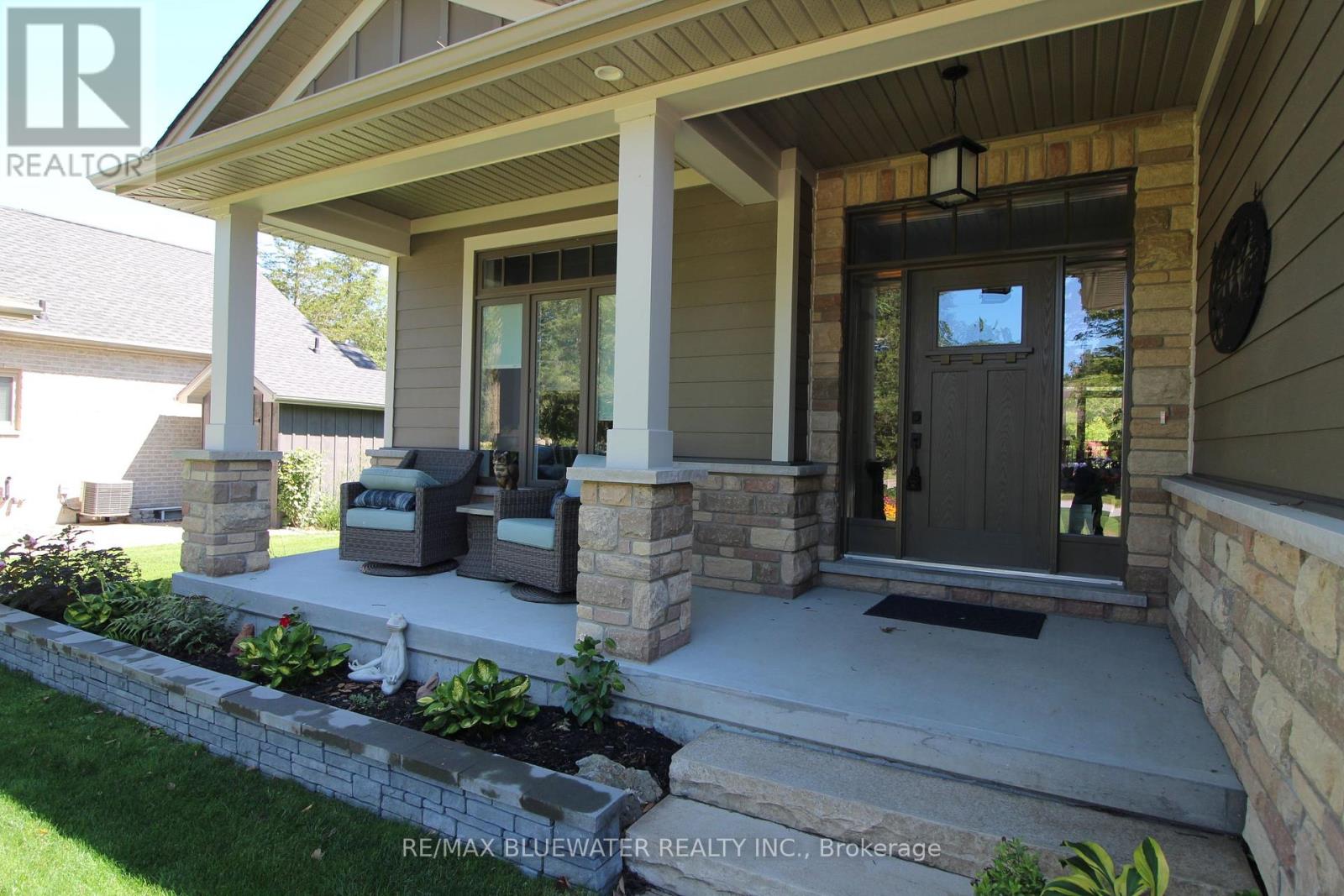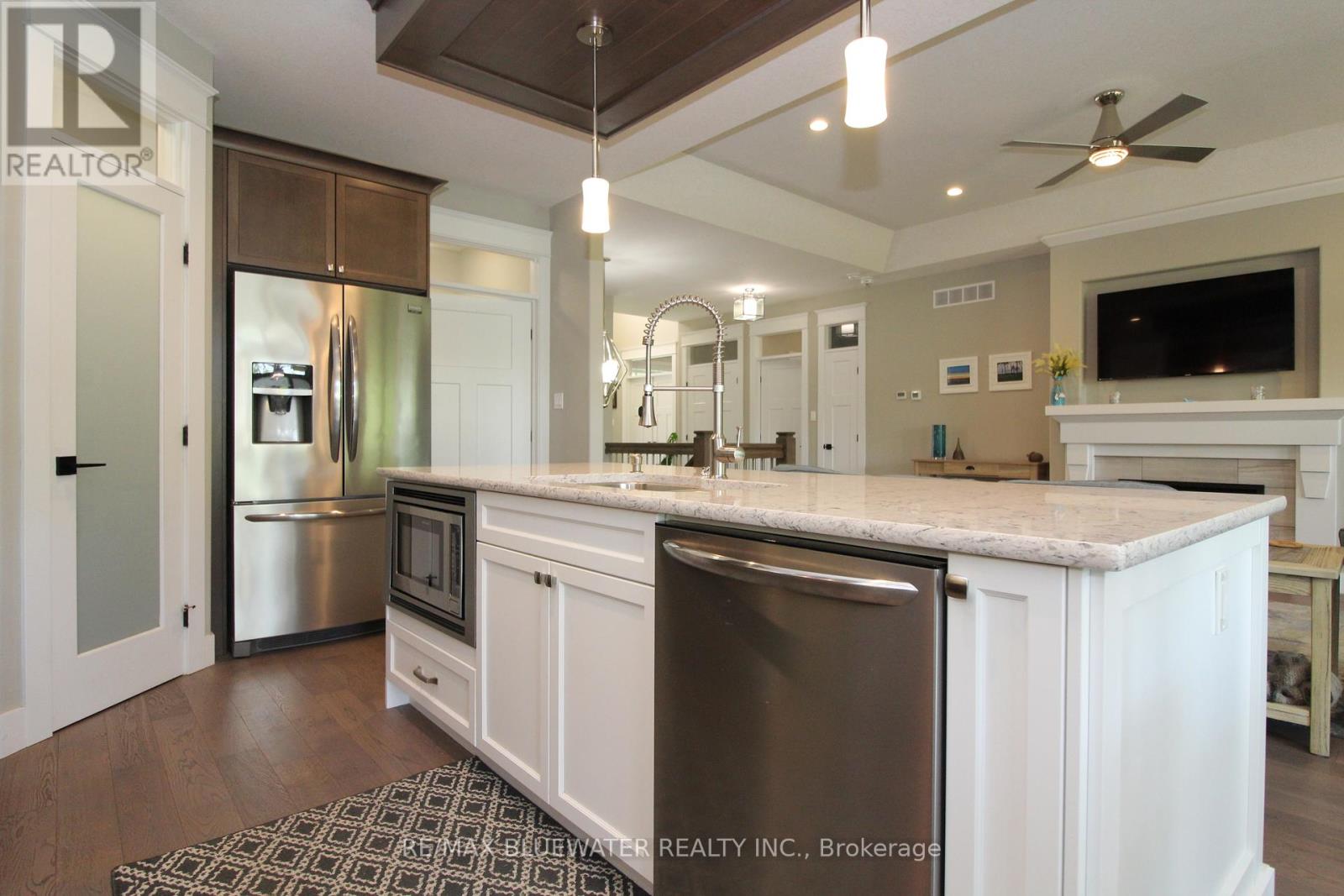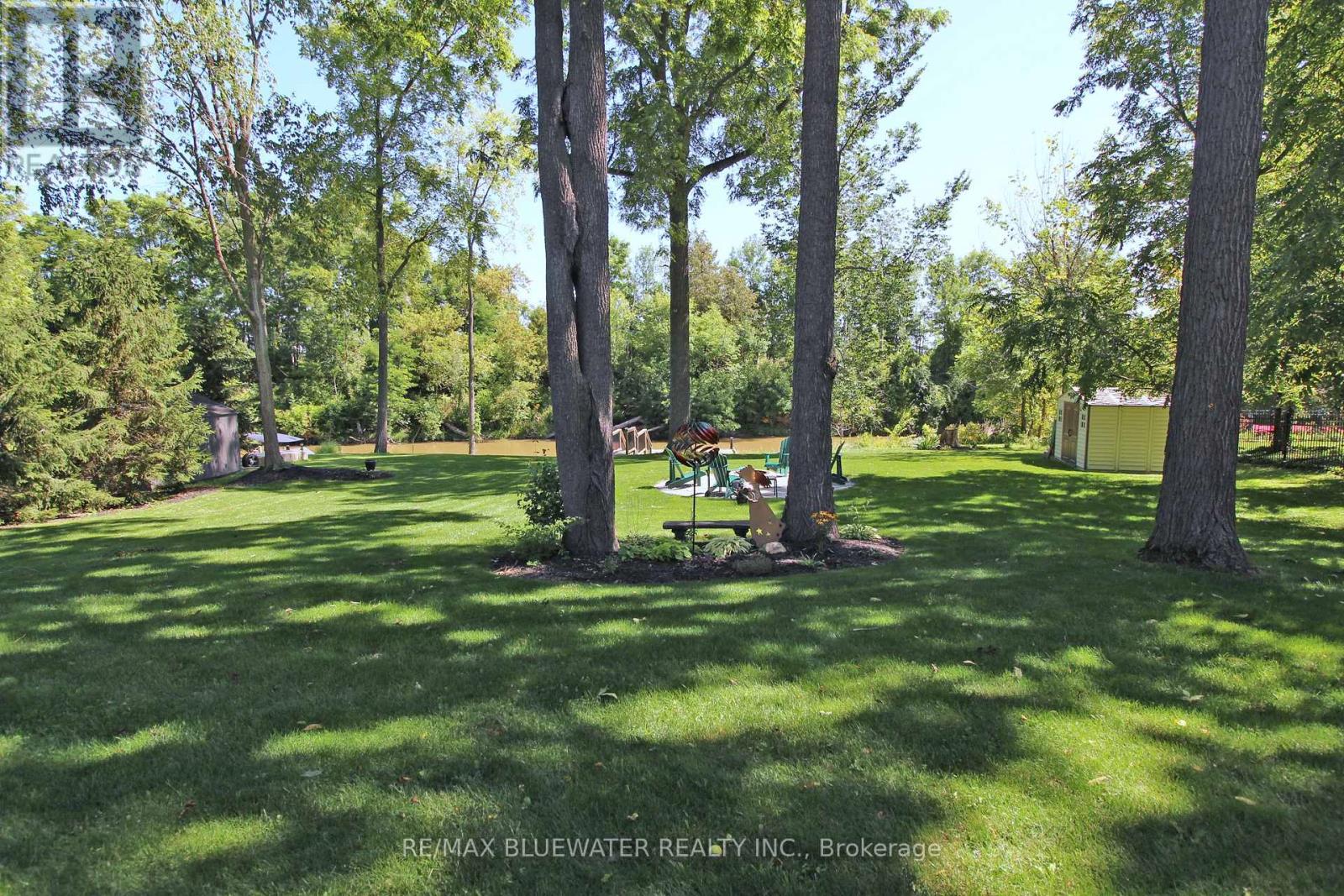







































10138 Merrywood Drive Lambton Shores (Grand Bend), ON
PROPERTY INFO
Riverfront home in Merrywood Meadows, part of the Grand Bend community with 50 upscale homes situated along the Ausable River near the Warner Wildlife & Nature Preserve. Built in 2017 by Medway Homes, this property showcases 2560 sqft of well-designed living space with an open concept floor plan flowing with natural light. Situated on a large lot with landscaped gardens, mature trees, interlocking brick drive leading to your insulated triple car garage, covered front and back sitting areas, stone firepit patio and your own private dock with 110' of River frontage. Inside, you're greeted by the 16' vaulted entry foyer giving you the grand entrance into the home that features engineered hardwood, quartz countertops and high-end finishes throughout. The gourmet kitchen includes stainless-steel built-in appliances, gas range, double oven, large island, chevron tile backsplash and pantry for storage. Eating area off the kitchen overlooks the back yard with access to the back covered deck. Living room with tray ceiling, pot lighting and gas fireplace plus enjoy the views of the river from the picture window. Spacious primary bedroom suite includes a walk in closet and large ensuite with heated tile floors and glass tile shower. Main floor guest room or office at the front with an additional full bathroom, plus main floor laundry in the mudroom. Fully finished lower level features a family room that includes a living space, games area and wet bar; Great space for entertaining. Room for additional family and friends in the two lower-level bedrooms with another full bathroom. Partially finished utility room could be a great home gym. Just a short walk or drive to the amenities of Grand Bend and the sandy beaches of Lake Huron. (id:4555)
PROPERTY SPECS
Listing ID X10328511
Address 10138 MERRYWOOD DRIVE
City Lambton Shores (Grand Bend), ON
Price $1,650,000
Bed / Bath 4 / 3 Full
Style Bungalow
Construction Concrete, Stone
Flooring Hardwood, Tile
Land Size 74.6 x 300 FT
Type House
Status For sale
EXTENDED FEATURES
Appliances Central Vacuum, Dishwasher, Dryer, Microwave, Oven, Range, Refrigerator, Washer, Water Heater - TanklessBasement FullParking 8Amenities Nearby Beach, Marina, Public TransitFeatures Cul-de-sac, Level, RollingOwnership FreeholdStructure Deck, Dock, ShedViews Direct Water View, River viewWater-front WaterfrontBuilding Amenities Fireplace(s)Cooling Air exchanger, Central air conditioningFoundation ConcreteHeating Forced airHeating Fuel Natural gasUtility Water Municipal water Date Listed 2024-11-01 20:02:16Days on Market 79Parking 8REQUEST MORE INFORMATION
LISTING OFFICE:
Remax Bluewater Realty Inc., Garrett Pedlar

