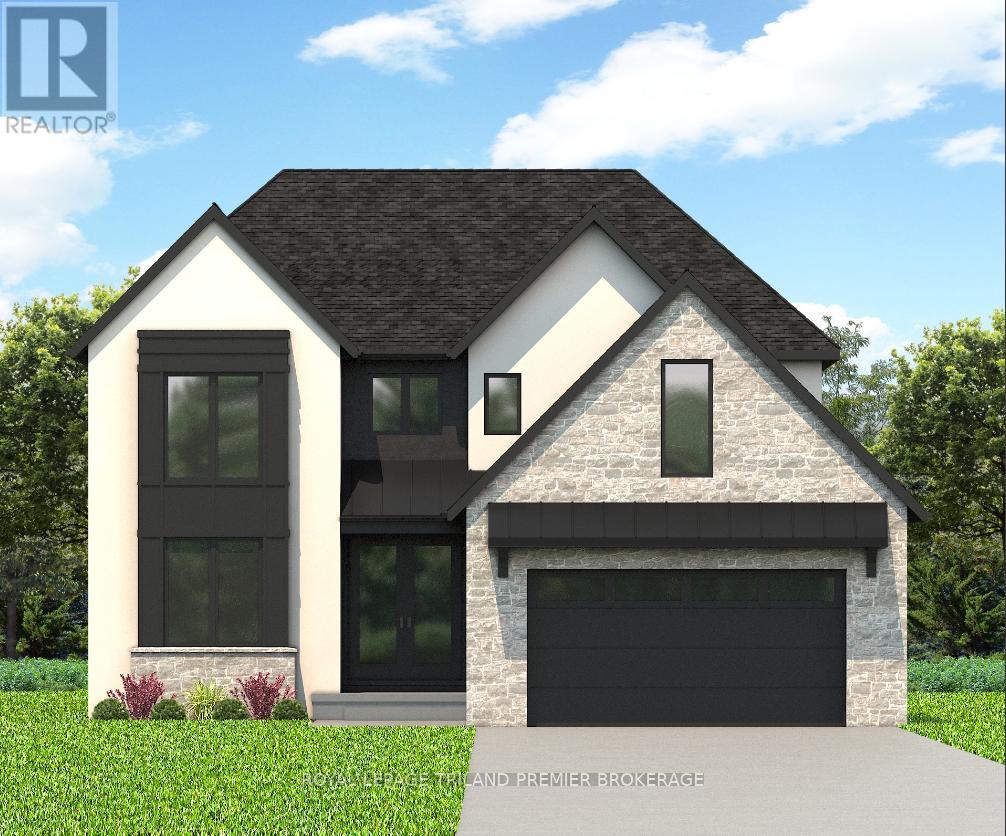


1645 Bob Schram Way London, ON
PROPERTY INFO
To be built: Hazzard Homes presents The Saddlerock, featuring 2811 sq ft of expertly designed, premium living space in desirable Foxfield. Enter into the front door into the spacious foyer through to the bright and open concept main floor featuring Hardwood flooring throughout the main level; staircase with black metal spindles; generous mudroom, kitchen with custom cabinetry, quartz/granite countertops, island with breakfast bar, and butlers pantry with cabinetry and granite/quartz counters; expansive bright great room with 7' windows/patio slider across the back; and bright main floor den/office. The upper level boasts 4 generous bedrooms and three full bathrooms, including two bedrooms sharing a "jack and Jill" bathroom, primary suite with 5- piece ensuite (tiled shower with glass enclosure, stand alone tub, quartz countertops, double sinks) and walk in closet; and bonus second primary suite with its own ensuite and walk in closet. Convenient upper level laundry room and 3 car garage. Other standard features include: stainless steel chimney style range hood, pot lights, lighting allowance and more. Separate basement entry shown on plan is an upgrade for an additional cost. (id:4555)
PROPERTY SPECS
Listing ID X10371448
Address 1645 BOB SCHRAM WAY
City London, ON
Price $1,074,900
Bed / Bath 4 / 3 Full, 1 Half
Construction Brick, Vinyl siding
Land Size 57.15 x 116 FT ; 58.93 ft x 116.26ft x 57.30ft x115.89 ft
Type House
Status For sale
EXTENDED FEATURES
Appliances Hood FanBasement FullBasement Development UnfinishedParking 5Features Irregular lot size, Sump PumpOwnership FreeholdCooling Central air conditioningFoundation Poured ConcreteHeating Forced airHeating Fuel Natural gasUtility Water Municipal water Date Listed 2024-11-01 22:00:39Days on Market 175Parking 5REQUEST MORE INFORMATION
LISTING OFFICE:
Royal Lepage Triland Premier Brokerage, Richard Cane

