



















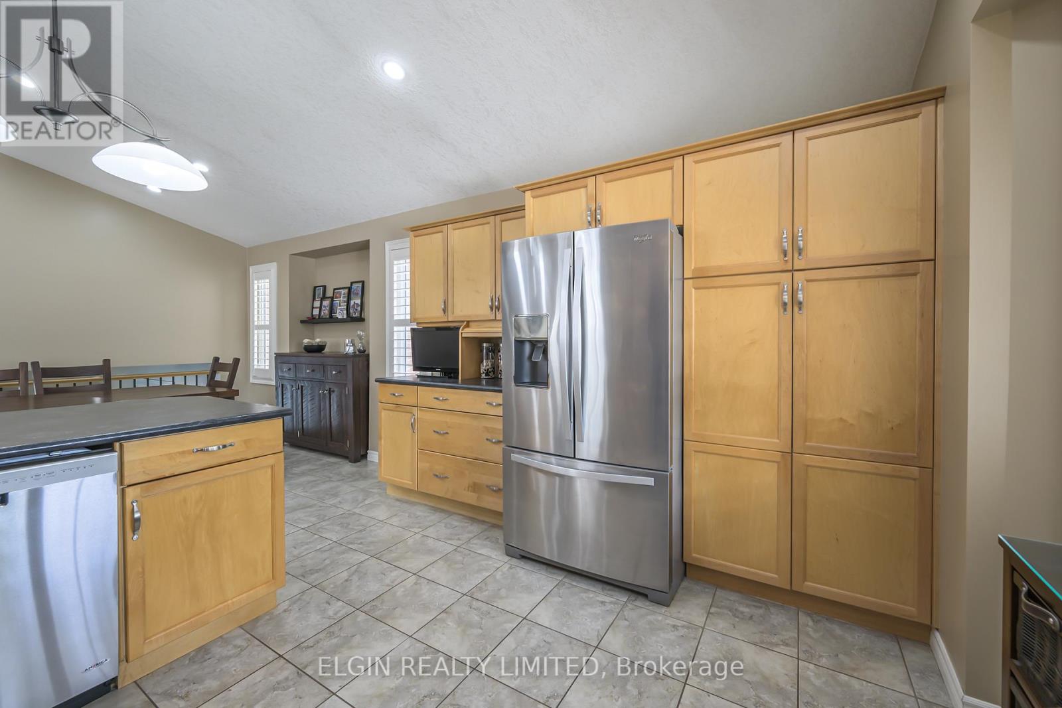





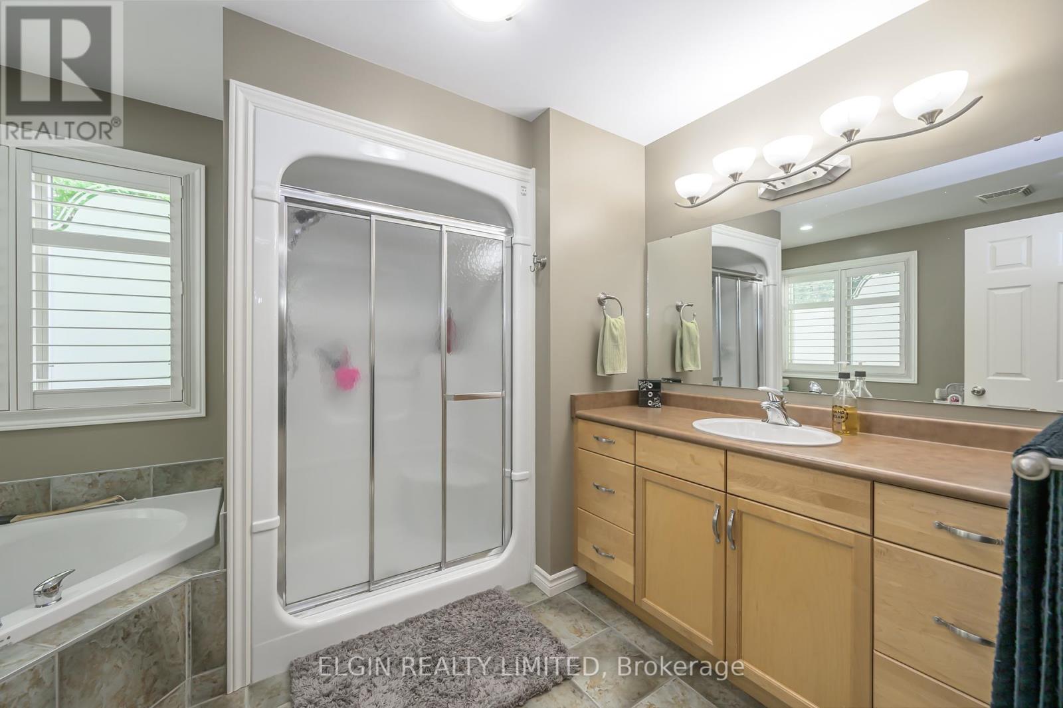






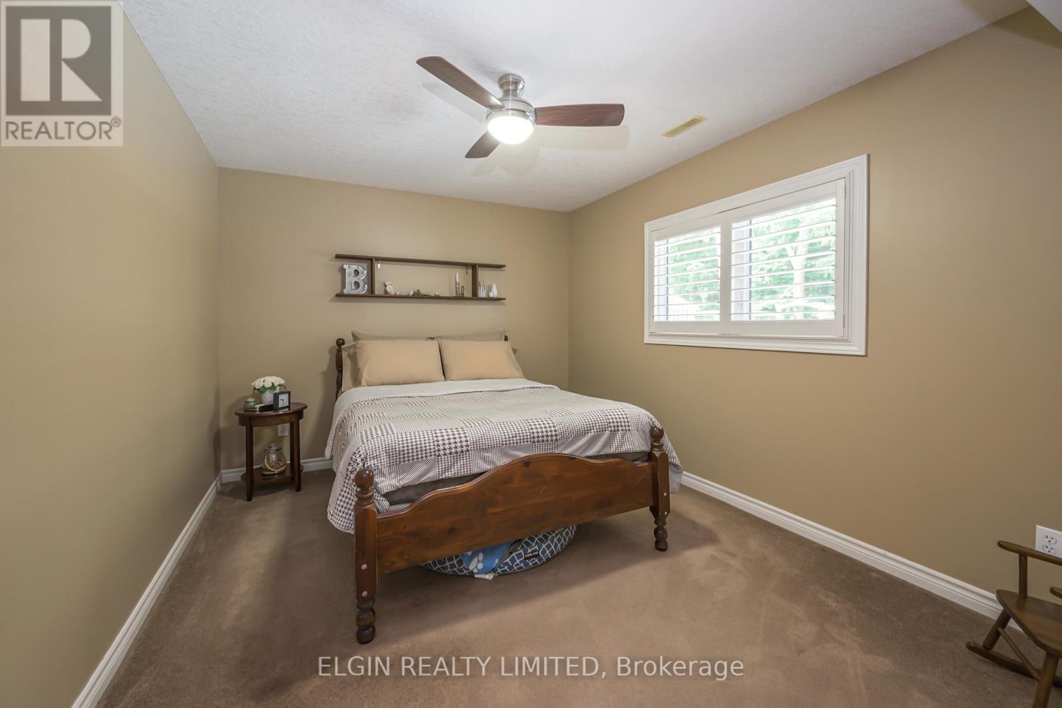


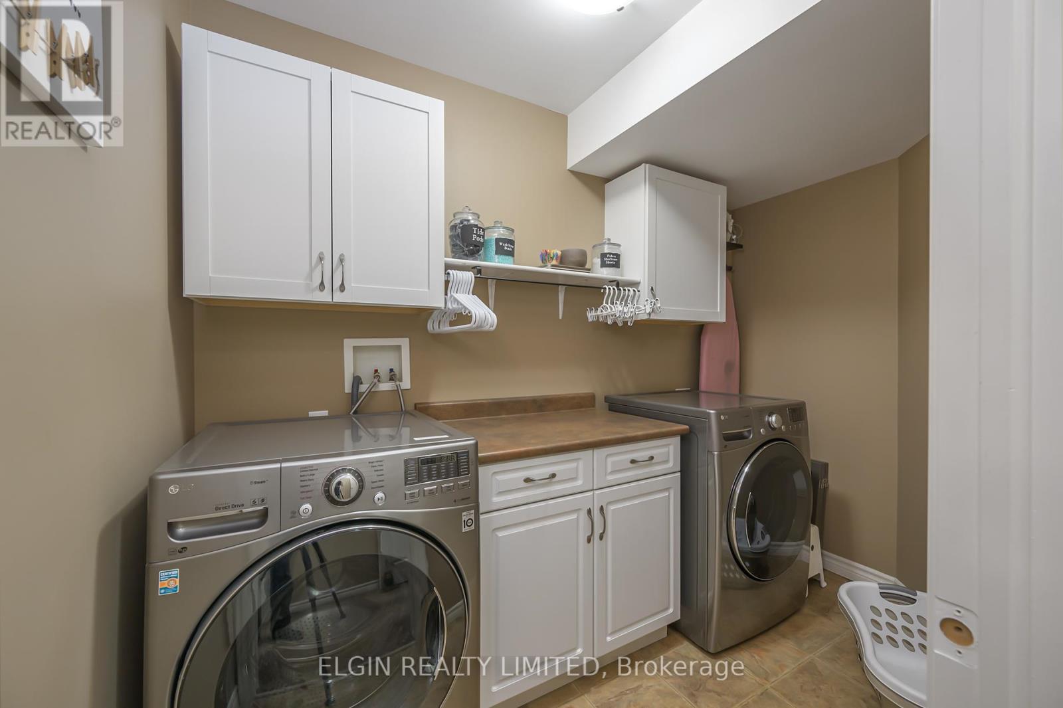

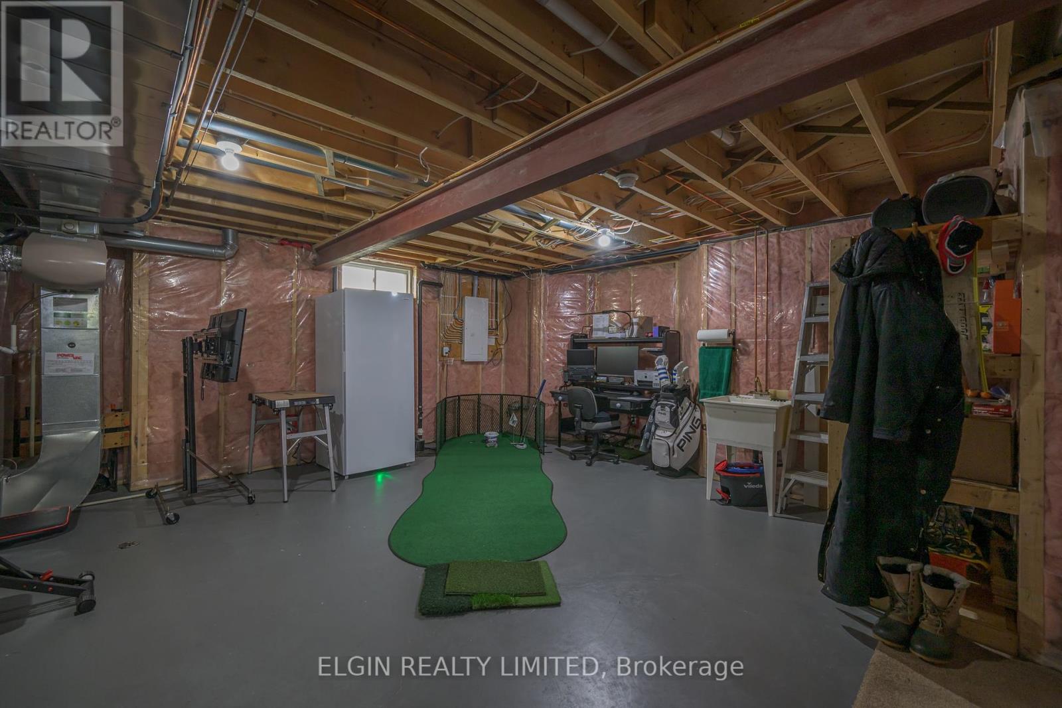

15 Hummingbird Lane St. Thomas, ON
PROPERTY INFO
Welcome to 15 Hummingbird. A remarkable 4-level backsplit home featuring 2+1 bedrooms, 2.5 bathrooms, and backs onto a beautiful treed area in the coveted Lake Margaret Estates. This home seamlessly combines elegance and comfort, boasting vaulted ceilings, hardwood and ceramic floors on the main level, and an oversized kitchen and eating area perfect for daily living and entertaining. Cozy up by one of the two gas fireplaces for a relaxing evening in.On the second level, retreat to the spacious primary bedroom, complete with a walk-in closet, sitting area, and a luxurious ensuite featuring a separate shower and a corner tub. Step out onto the private balcony to take in the view of the inground pool and your very private, treed backyard oasis. This level also includes a second bedroom and a convenient 2-piece bathroom.The third level offers a large recreation room with a walkout to the backyard, creating an ideal space for both relaxation and entertaining. This floor also includes a third bedroom, a 3-piece bathroom, and a laundry room. Outside, enjoy the tiered deck and beautifully landscaped gardens. Additional modern features include 200-amp electrical service, a gas line for easy BBQ setup, and garage wiring for electric vehicle charging. The garage also includes convenient stair access to the fourth level for added flexibility. The homes newer metal roof provides durability and comes with an extended warranty, offering peace of mind for years to come.Dont miss this opportunity to own your own piece of paradise at 15 Hummingbird in Lake Margaret Estates schedule your showing today! (id:4555)
PROPERTY SPECS
Listing ID X10403033
Address 15 HUMMINGBIRD LANE
City St. Thomas, ON
Price $819,915
Bed / Bath 3 / 2 Full, 1 Half
Construction Brick
Land Size 50 x 117.01 FT ; 50X117.01X50X116.99
Type House
Status For sale
EXTENDED FEATURES
Appliances Central Vacuum, Dishwasher, Dryer, Garage door opener, Microwave, Refrigerator, StoveBasement FullParking 6Ownership FreeholdConstruction Style Split Level BacksplitCooling Central air conditioningFoundation Poured ConcreteHeating Forced airHeating Fuel Natural gasUtility Water Municipal water Date Listed 2024-11-02 16:00:45Days on Market 79Parking 6REQUEST MORE INFORMATION
LISTING OFFICE:
Elgin Realty Limited, Scott Stafford

