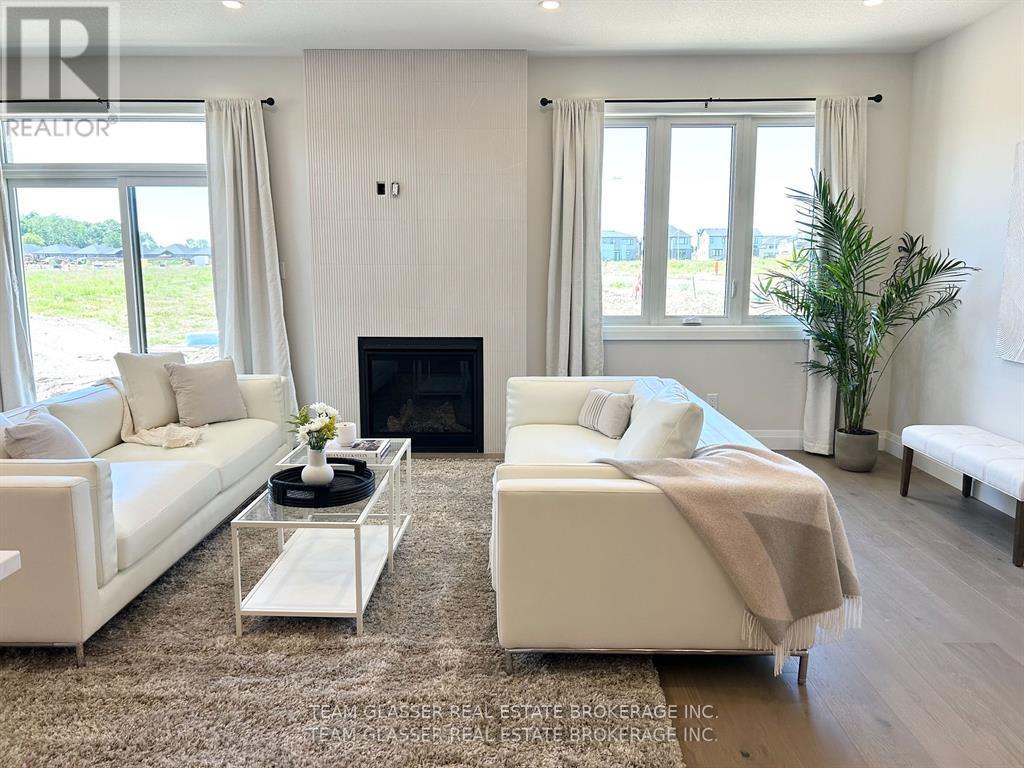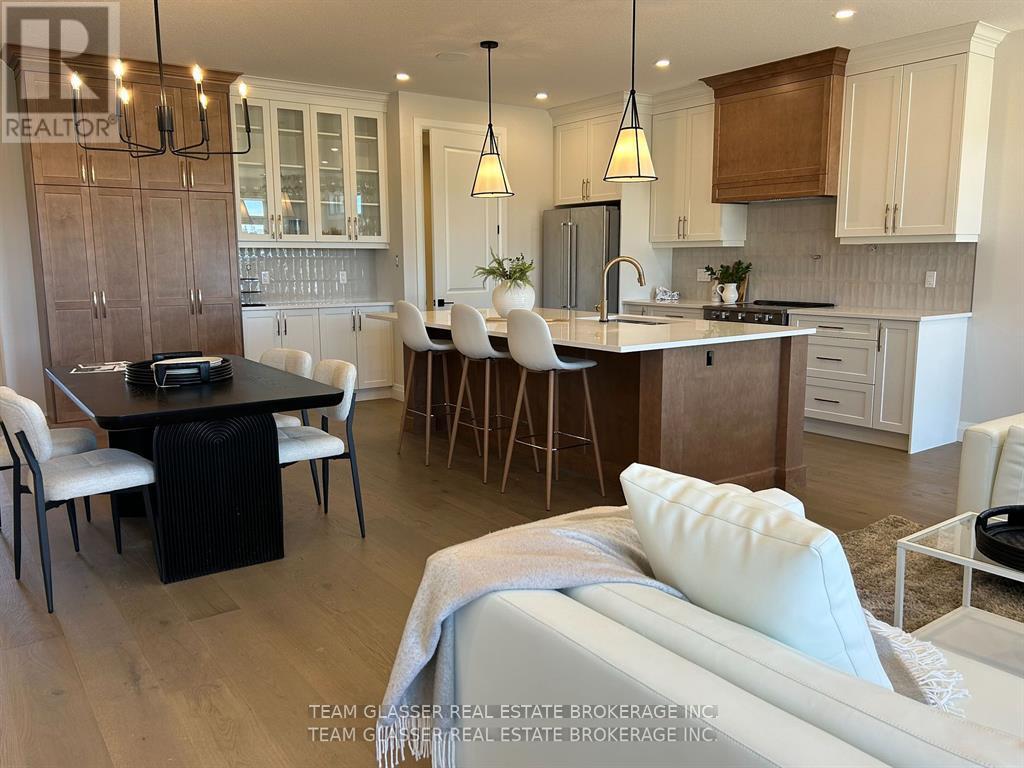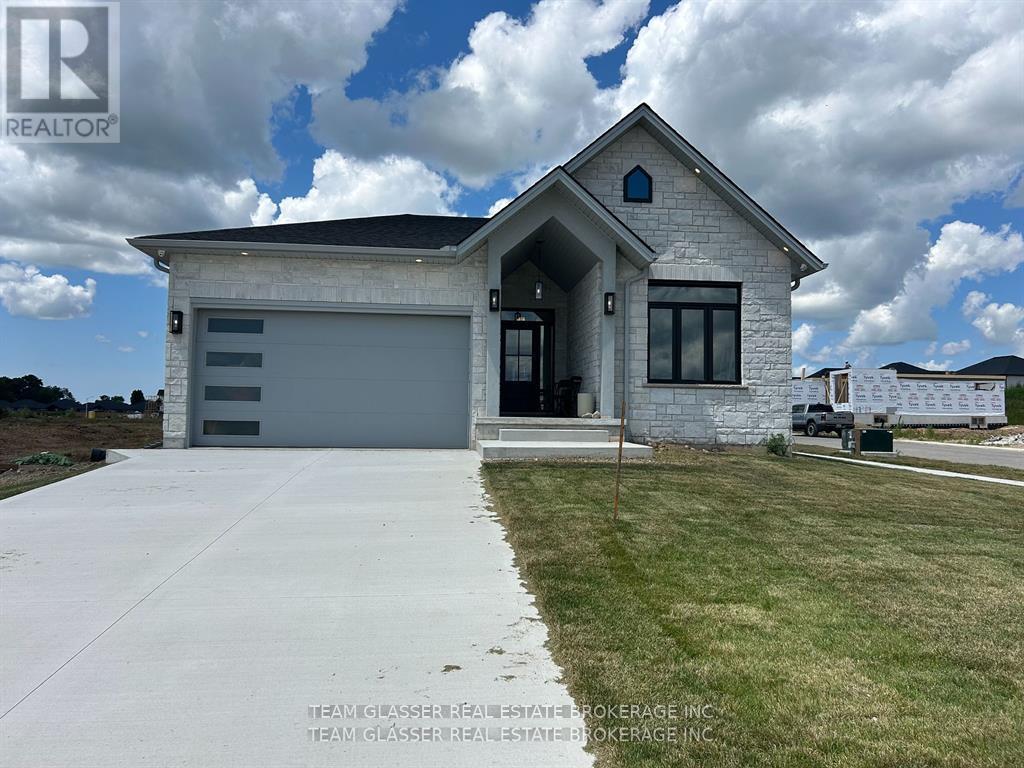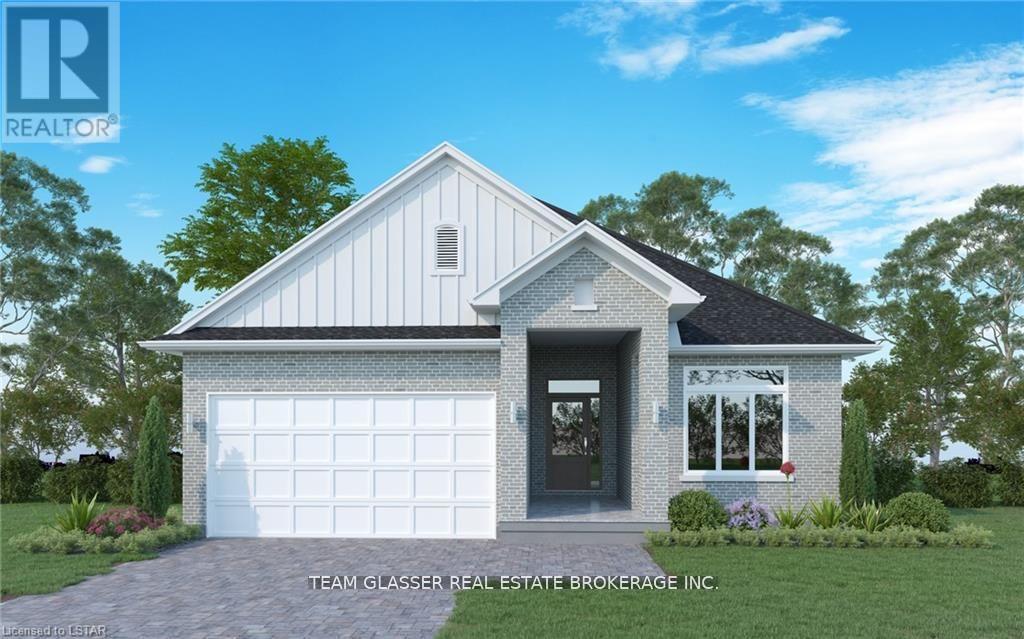































127 (lot 76) Locky Lane Middlesex Centre (Kilworth), ON
PROPERTY INFO
TO BE BUILT! Tasteful Elegance. This 1800 sq ft One floor Magnus Home to be built sits on a 45 ft standard lot in Kilworth Heights III. With 3 bedrooms and 2 baths, there are more styles to choose from - many great Magnus ideas for your Dream Home! Great room with lots of windows to light up the open concept Family/Eating area and kitchen with Island. The Great room has walk-out to the deck area. This model has stairs to the basement in the garage allowing for easy access for in-law set up to the High ceiling bright lower level. Many models to choose from with more lot sizes and premium choices if you choose. There is also a 1600 sq ft Bungalow and many 2 storeys ranging from 2000 sq ft and up. Let Magnus Homes Build your Dream Home with your Choice of colour coordinated exterior materials from builders samples including the Brick/Stone and siding. The lot will be fully sodded and a concrete drive for plenty of parking as well as the 2 car attached garage. 9 ft ceilings in both main and 2nd floor and engineered hardwoods on main and hallways -carpet in bedrooms and ceramic in Baths. Call or text your email for packages & more models to choose from. Some 45 and 50 foot lots with a few Pie-shaped larger lots also at a premium. Start to build your Home with Magnus Homes today to move in 2025! Great neighbourhood with country feel - Close to the Komoka Ponds, River and Wooded trails. Plenty of community activities close-by at the community centre across the road. We'd love to help you achieve the goals you have for your family - We're ready to go - Build with Magnus today Where Quality comes standard!(taxes are estimate). (id:4555)
PROPERTY SPECS
Listing ID X10403161
Address 127 (LOT 76) LOCKY LANE
City Middlesex Centre (Kilworth), ON
Price $950,000
Bed / Bath 3 / 2 Full
Style Bungalow
Construction Stone, Vinyl siding
Flooring Tile
Land Size 45 x 120 FT
Type House
Status For sale
EXTENDED FEATURES
Appliances Garage door opener, Garage door opener remote(s), Water Heater - TanklessBasement FullBasement Development UnfinishedParking 4Features LightingOwnership FreeholdCooling Central air conditioningFoundation Concrete, Poured ConcreteHeating Forced airHeating Fuel Natural gasUtility Water Municipal water Date Listed 2024-11-02 18:00:44Days on Market 78Parking 4REQUEST MORE INFORMATION
LISTING OFFICE:
Team Glasser Real Estate Brokerage Inc., Christine Crncich

