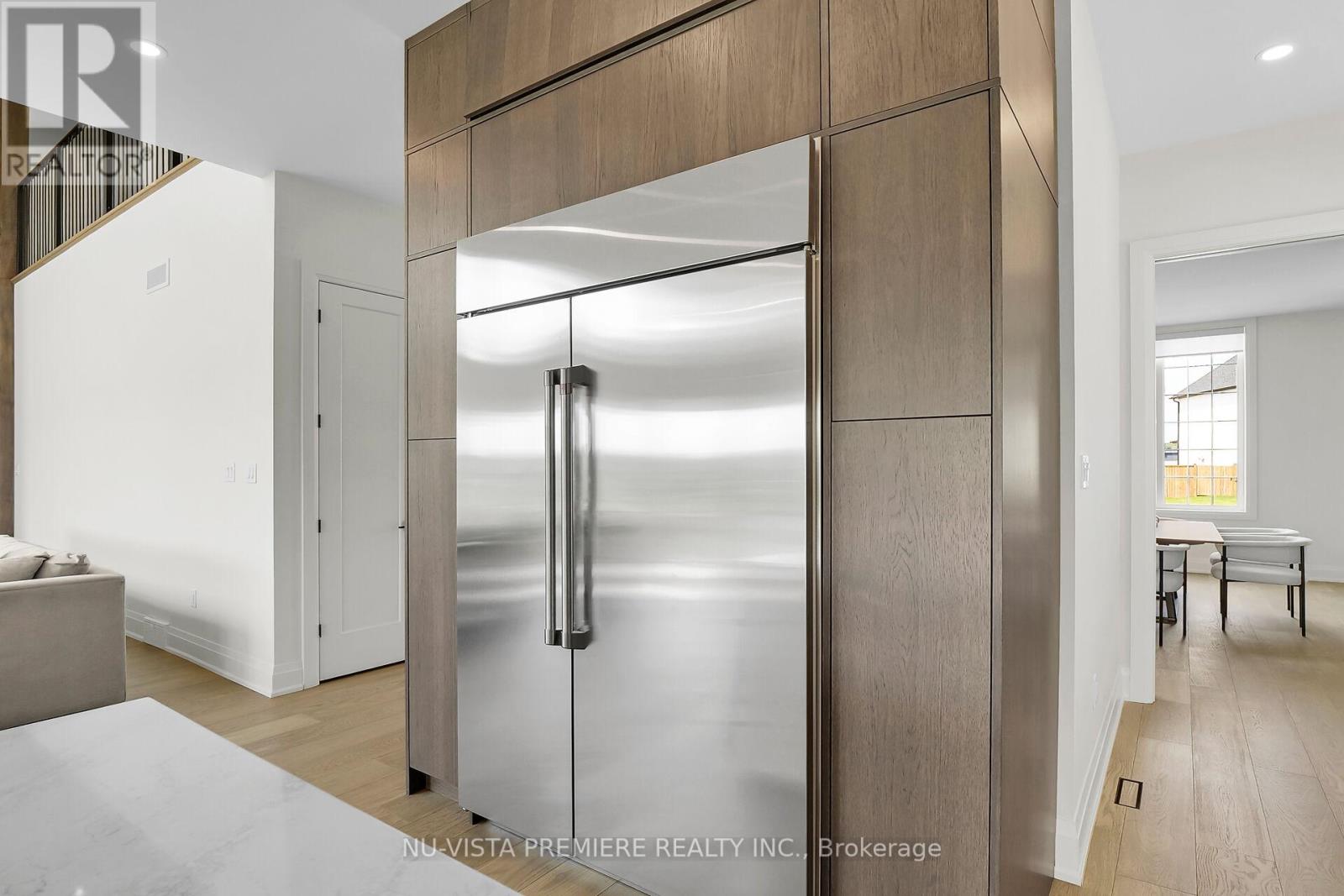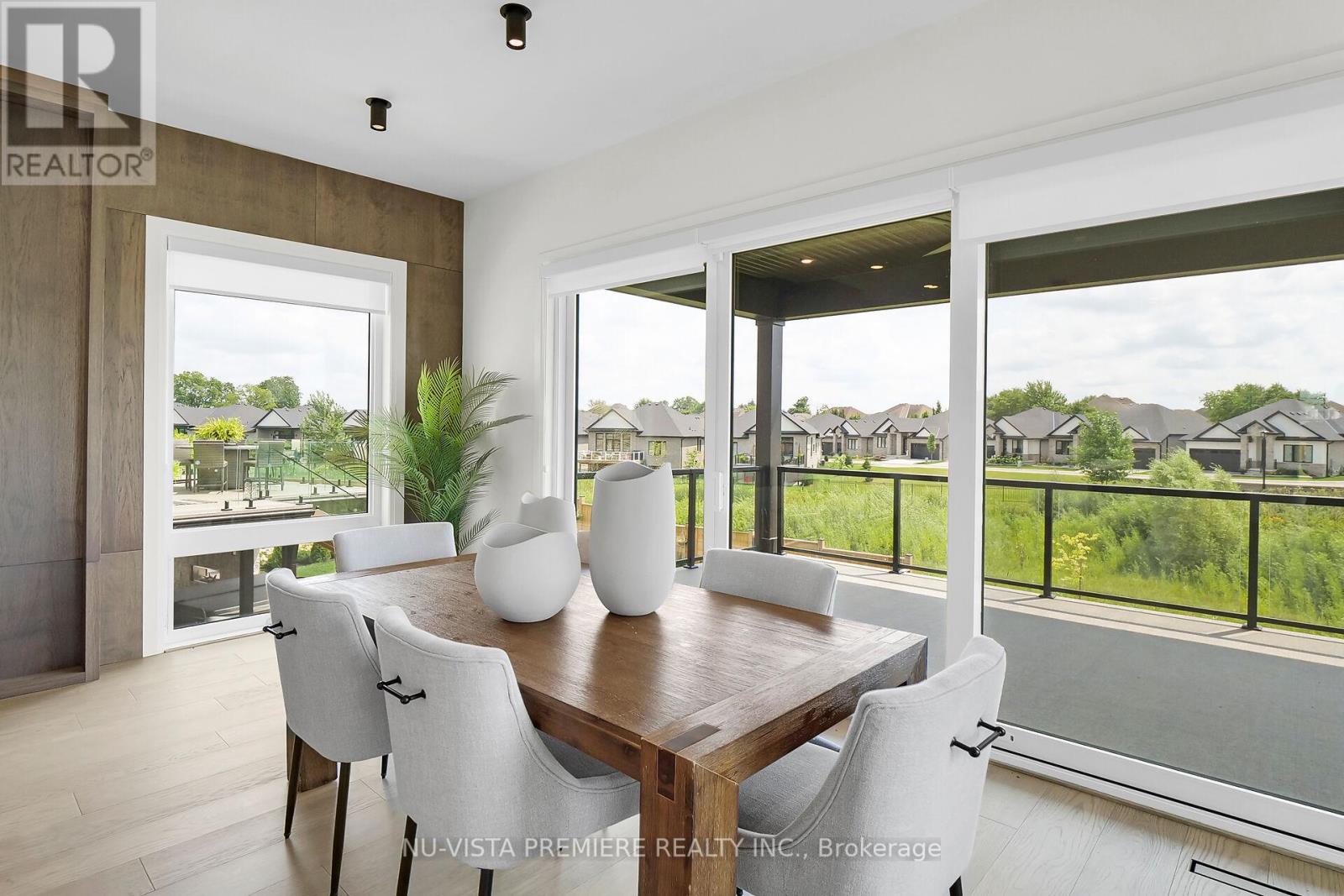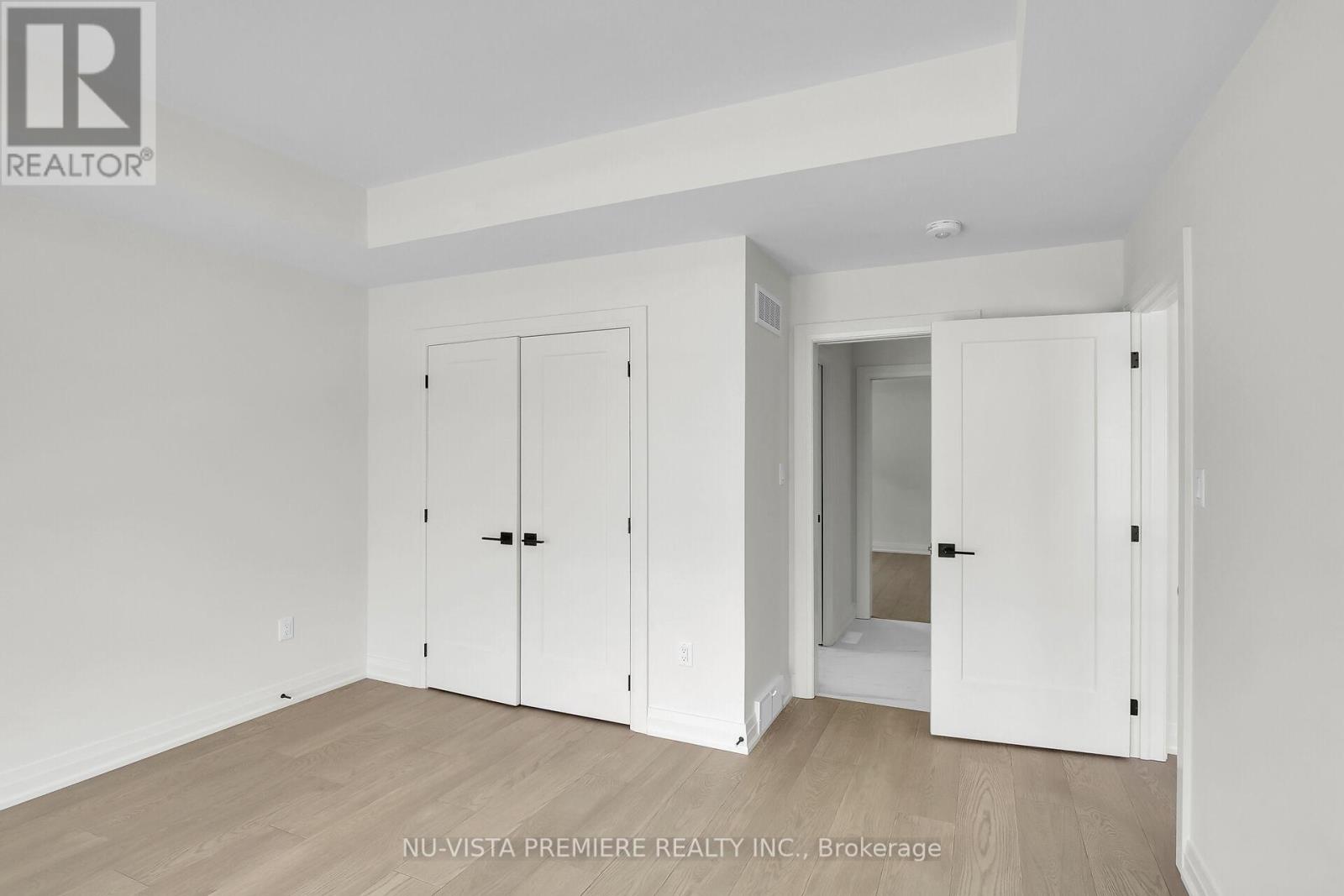






































7301 Silver Creek Circle London, ON
PROPERTY INFO
""TO BE BUILT"" by Bridlewood Homes! Fall In love with 7301 SILVERCREEK CIR, Located In The Very EXCLUSIVE Neighbourhood of SILVERLEAF, Located on a Lot Backing Onto creek. Fall In Love With This Upscale Neighbourhood, From Huge Lots And Beautiful One Of A Kind Homes. This Brand New, 4153 Sq. Ft + 1556 Sq. Ft Finished Walkout Lower Level Executive 2-Storey Home Is Fully Finished From Top To Bottom and Full Of Premium Upgrades. The Main Floor Shines With Its' 10 Ft Ceilings, Welcoming Entryway, And Spacious Open Concept Living Space. The 2-Story Great Room Is The Heart Of The Home With An Eye Catching Wall of Windows And An Impressive Fireplace Focal Wall. You Will Love The Beautiful Views And Natural Light That Flood The Home. The Modern DESIGNER Kitchen Boasts Beautiful Ceiling Height Custom Cabinetry, Pot Filler, Waterfall Island. There Is Enough Space In This Home To Entertain And Host With Comfort. Get Ready To Be Wowed By The Space On The Upper Floor. This Is The Perfect Family Home that Boasts 4+1 Bedrooms & 4 Full and 1 Powder Bathroom In Total, Providing Ample Space for Comfort and Ease. The Master Bedroom Boasts Tray Ceilings, A Large Walk-In Closet And A Spa-Like 5 Piece Ensuite. Fall In Love With The Triple Garage with ample Storage space, Beautiful Exterior Facade, Landscaping and An Impeccably Designed Backyard. The Backyard Backs Onto A creek, Simply Breathtaking With a Covered Deck and Paver Stone Patio Area with Green Space, Creating The PERFECT Setting For BBQs, Gatherings And Evening Teas To Relax and Enjoy The Sunset. Basement Has Separate Entrance Through Garage. No Detail Has Been Overlooked. Incredible Location. Steps From Shopping, Restaurants, Parks, Trails, Skiing, Great Schools, Highway And Other Local Amenities! Welcome Home To Indulge In Luxury . (id:4555)
PROPERTY SPECS
Listing ID X10404577
Address 7301 SILVER CREEK CIRCLE
City London, ON
Price $2,099,000
Bed / Bath 5 / 4 Full, 1 Half
Construction Stone, Stucco
Land Size 67 x 122 FT
Type House
Status For sale
EXTENDED FEATURES
Basement N/ABasement Features Walk outBasement Development FinishedParking 6Features Sloping, Sump PumpOwnership FreeholdStructure Deck, Patio(s)Cooling Air exchanger, Central air conditioningFoundation Poured ConcreteHeating Forced airHeating Fuel Natural gasUtility Water Municipal water Date Listed 2024-11-02 20:01:03Days on Market 76Parking 6REQUEST MORE INFORMATION
LISTING OFFICE:
NuVista Premiere Realty Inc., Anmol Brar

