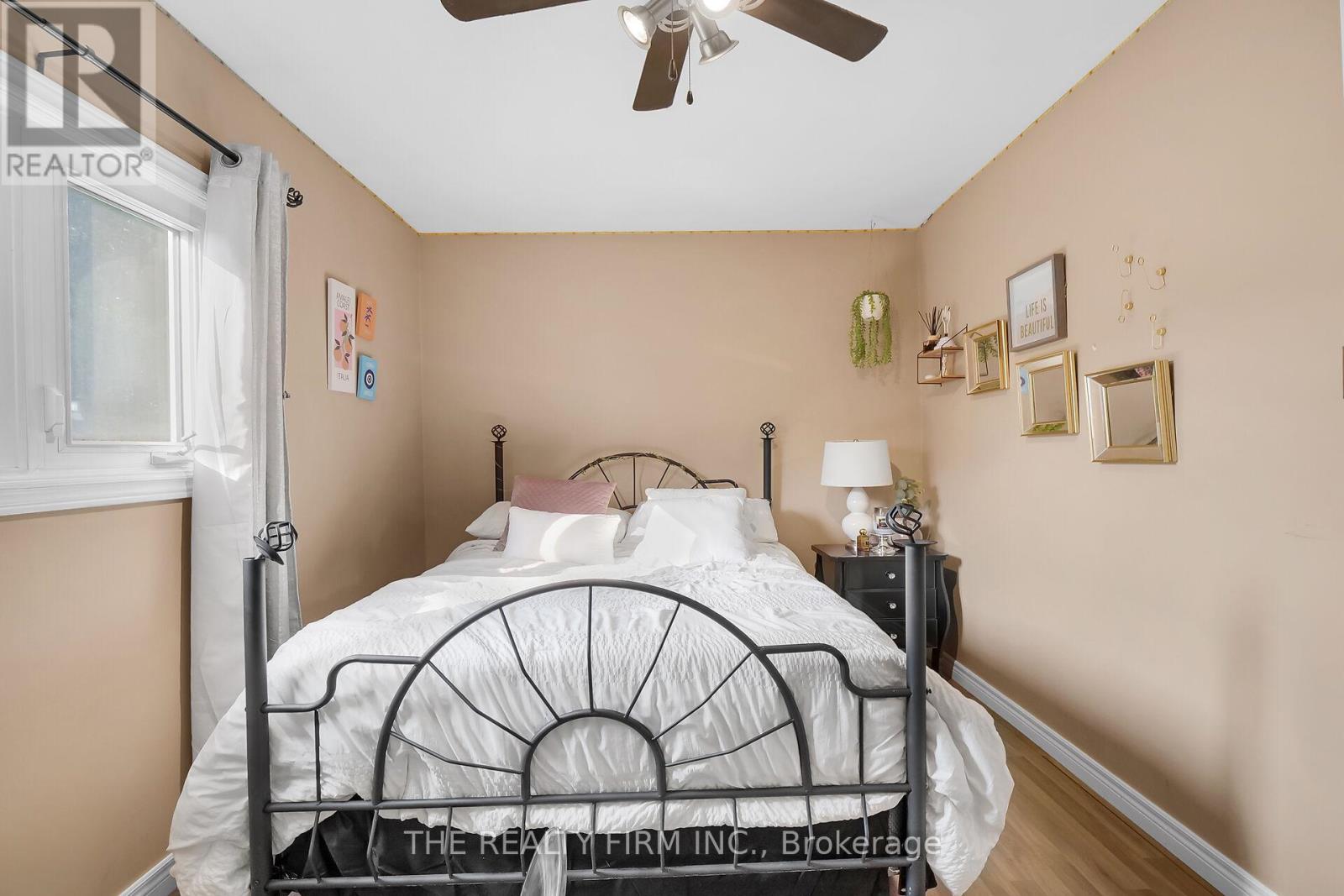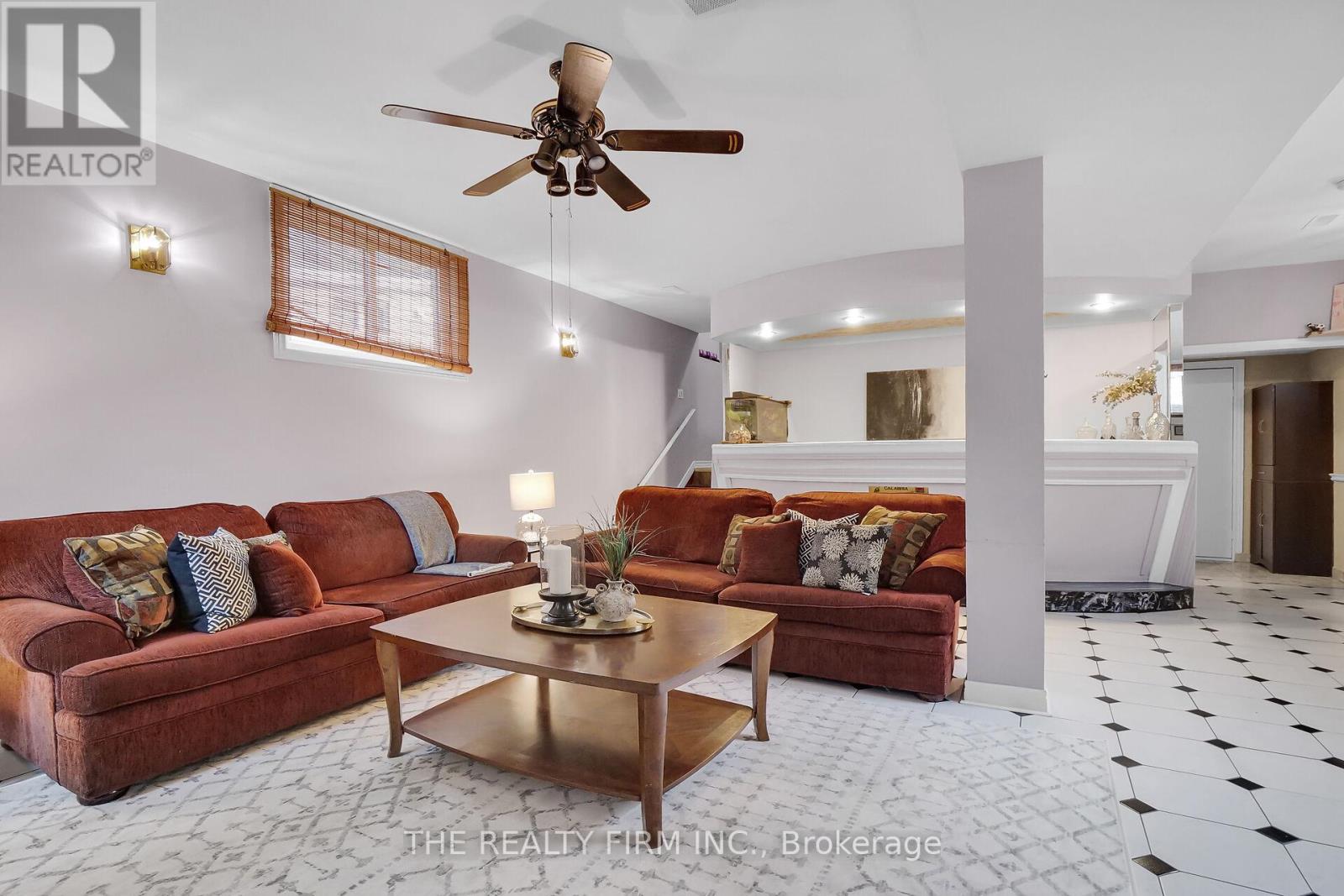






































103 Glenwood Avenue London, ON
PROPERTY INFO
Welcome to this charming home thats much larger than it appears from the outside! With a thoughtfully designed layout and features, this property offers tremendous value and versatility.Step inside to discover a spacious living room, perfect for relaxing or entertaining. The large eat-in kitchen is a chefs delight, boasting an abundance of cabinets and counter space to accommodate all your culinary needs. The main floor also features a well-appointed 4-piece bathroom and a large pantry with potential to transform into a main-floor laundry room. The side door entrance adds convenience and easy access.Upstairs, you will find three generously sized bedrooms. The master suite is a standout, offering a walk-in closet with the potential to convert into a ensuite bathroom.The lower level of this home is a bright and inviting space, thanks to large egress windows that fill the area with natural light. It includes its own entrance from the back of the house, a second eat-in kitchen, ample storage, a 3-piece bathroom, and a dedicated laundry and utility room. This lower level presents a fantastic opportunity for a mortgage helper or a multi-generational living arrangement.Outside, you will appreciate the large yard, which offers plenty of room for outdoor activities. The property features two parking spots out front, plus a garage. There is also potential to create additional parking space beside the garage at the back of the property.Conveniently located close to amenities, bus routes, schools, and highway access, this home is ideal for families seeking comfort and flexibility. Don't miss this opportunity to own a fantastic property with endless possibilities!t miss this opportunity to own a fantastic property with endless possibilities! **** EXTRAS **** NONE (id:4555)
PROPERTY SPECS
Listing ID X10405561
Address 103 GLENWOOD AVENUE
City London, ON
Price $499,999
Bed / Bath 3 / 2 Full
Style Raised bungalow
Construction Brick, Vinyl siding
Land Size 27 x 145 FT ; 140.15 x 7.16 x 22.06 x 145.17 x 27.07
Type House
Status For sale
EXTENDED FEATURES
Appliances Dishwasher, Dryer, Refrigerator, Two stoves, WasherBasement N/ABasement Features Separate entranceBasement Development FinishedParking 3Amenities Nearby Place of Worship, Public Transit, SchoolsCommunity Features School BusEquipment Water HeaterFeatures Flat siteOwnership FreeholdRental Equipment Water HeaterStructure Patio(s)Cooling Central air conditioningFoundation Poured ConcreteHeating Forced airHeating Fuel Natural gasUtility Water Municipal water Date Listed 2024-11-04 17:01:18Days on Market 11Parking 3REQUEST MORE INFORMATION
LISTING OFFICE:
The Realty Firm Inc., Sandra Tavares

