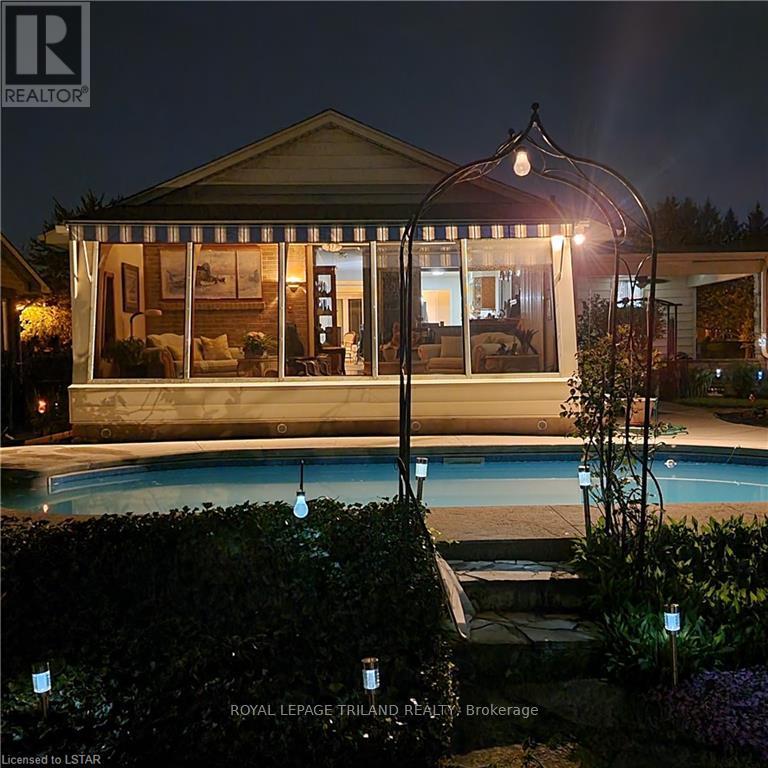







































316 Culver Place London, ON
PROPERTY INFO
This ""One of a Kind"" bungalow is located on a quiet cul-de-sac. There's potential to utilize the lower level as an Airbnb or a granny suite. The main floor features a spacious kitchen with a fireplace, lots of cupboards, large drawers, all SS appliances and a large eating area island with storage. The dining room boasts a a 2-way gas fireplace and opens into a spectacular sunroom which overlooks the inground pool. It has floor-to-ceiling windows and patio doors that lead outside to the back yard. The view is beautiful summer and winter. The primary bedroom has a walk-in closet and a cheater door that opens into a huge spa-like bathroom that offers a four foot walk in shower and an 8 eight foot wall of cupboards with double vanity sinks. This floor is completed with a living room/den or bedroom that has a huge window which overlooks the front circle and long view to the street. The lower level is finished with a comfortable family room, gas fireplace, beautiful custom built ten foot bar, including glass enclosed storage and wet bar. Another bedroom, full bathroom, laundry room and storage/mechanical room complete this level. Outdoors you can enjoy the beautiful, landscaped gardens. The lower garden is filled with colourful perennials and shrubs connected by flagstone walkways to the fishpond. The upper level has concrete decking surrounding the pool and leading out to the pergola and walkways to the grill gazebo and covered patio which provides access to the kitchen door and the 1.5 garage/workshop. There is a double wide inlaid brick driveway. This home has low heating costs. Current owners use the gas fireplaces to keep it toasty warm and have electric heat as backup. Total square footage: 2050. (id:4555)
PROPERTY SPECS
Listing ID X10408292
Address 316 CULVER PLACE
City London, ON
Price $649,900
Bed / Bath 3 / 2 Full
Style Bungalow
Construction Brick, Vinyl siding
Land Size 50 x 125 FT
Type House
Status For sale
EXTENDED FEATURES
Appliances Central Vacuum, Dishwasher, Dryer, Garage door opener, Garage door opener remote(s), Range, Refrigerator, Stove, Washer, Water Heater, Window CoveringsBasement FullBasement Development FinishedParking 5Features Atrium/SunroomOwnership FreeholdCooling Central air conditioningFoundation Poured ConcreteHeating Baseboard heatersHeating Fuel Natural gasUtility Water Municipal water Date Listed 2024-11-05 19:00:59Days on Market 73Parking 5REQUEST MORE INFORMATION
LISTING OFFICE:
Royal Lepage Triland Realty, Ietje Kerkhoff

