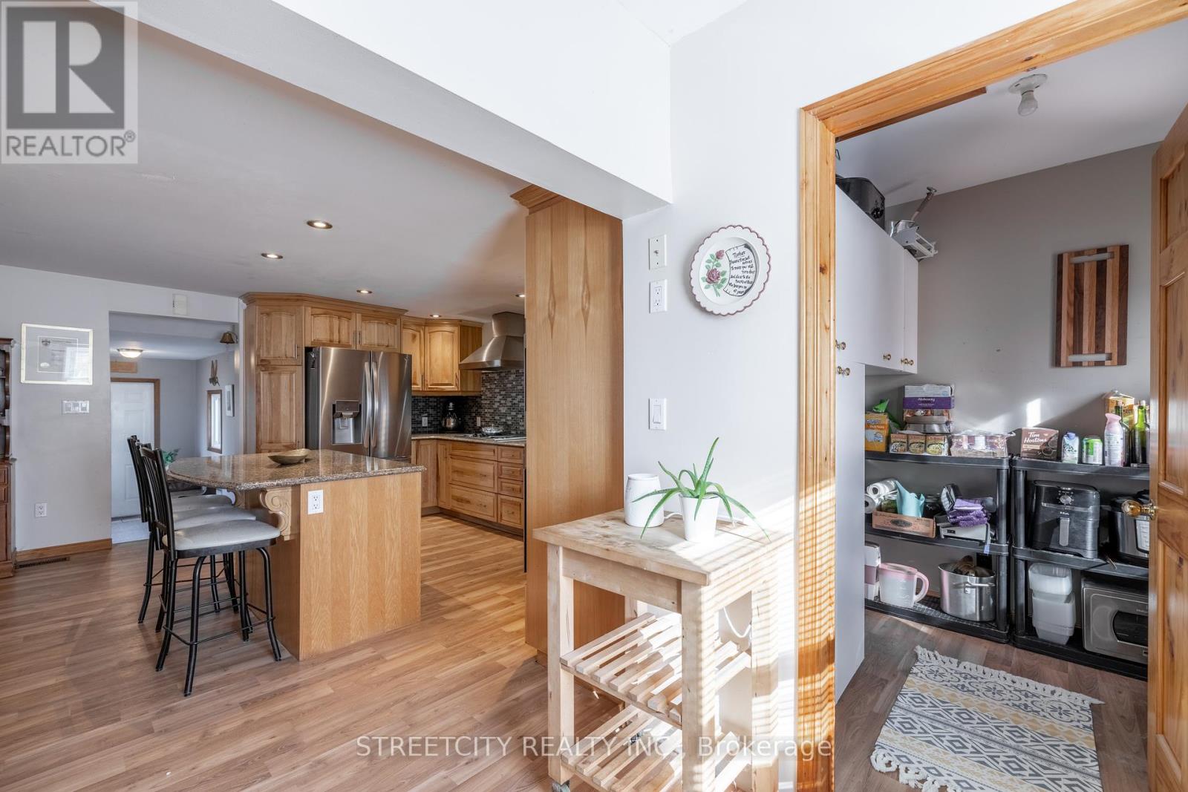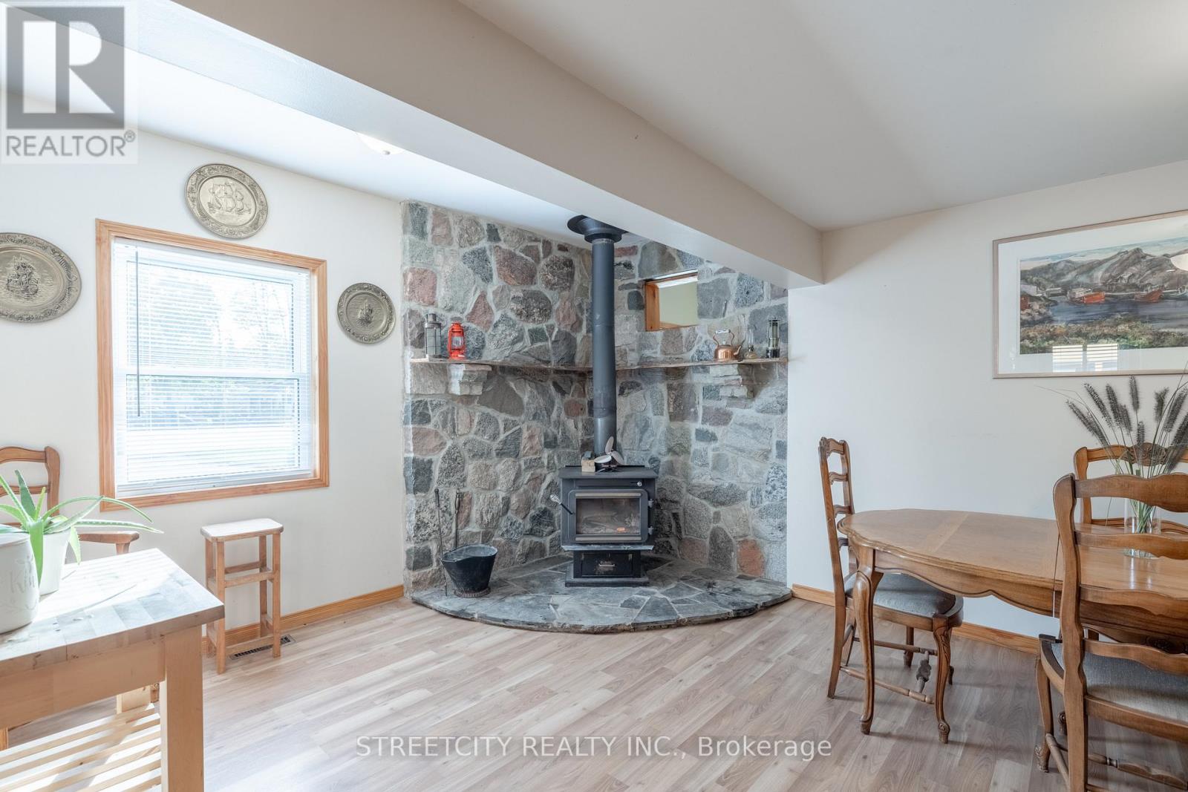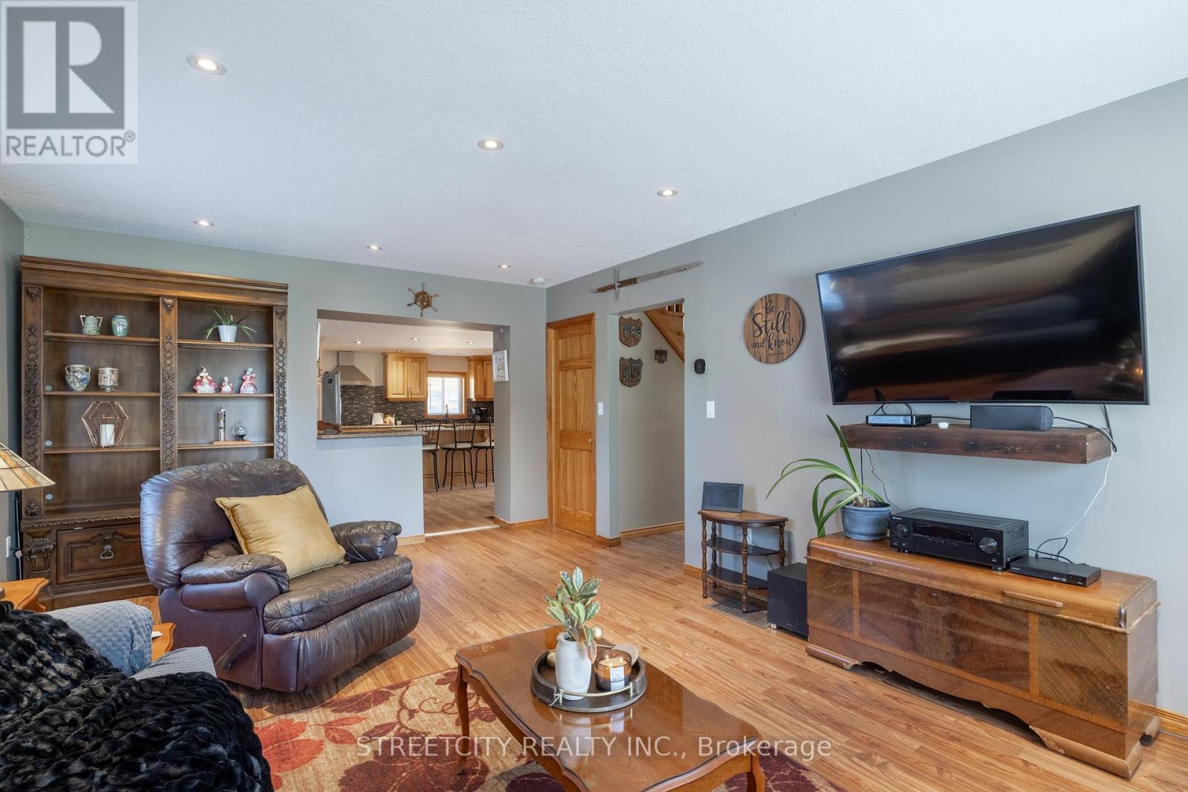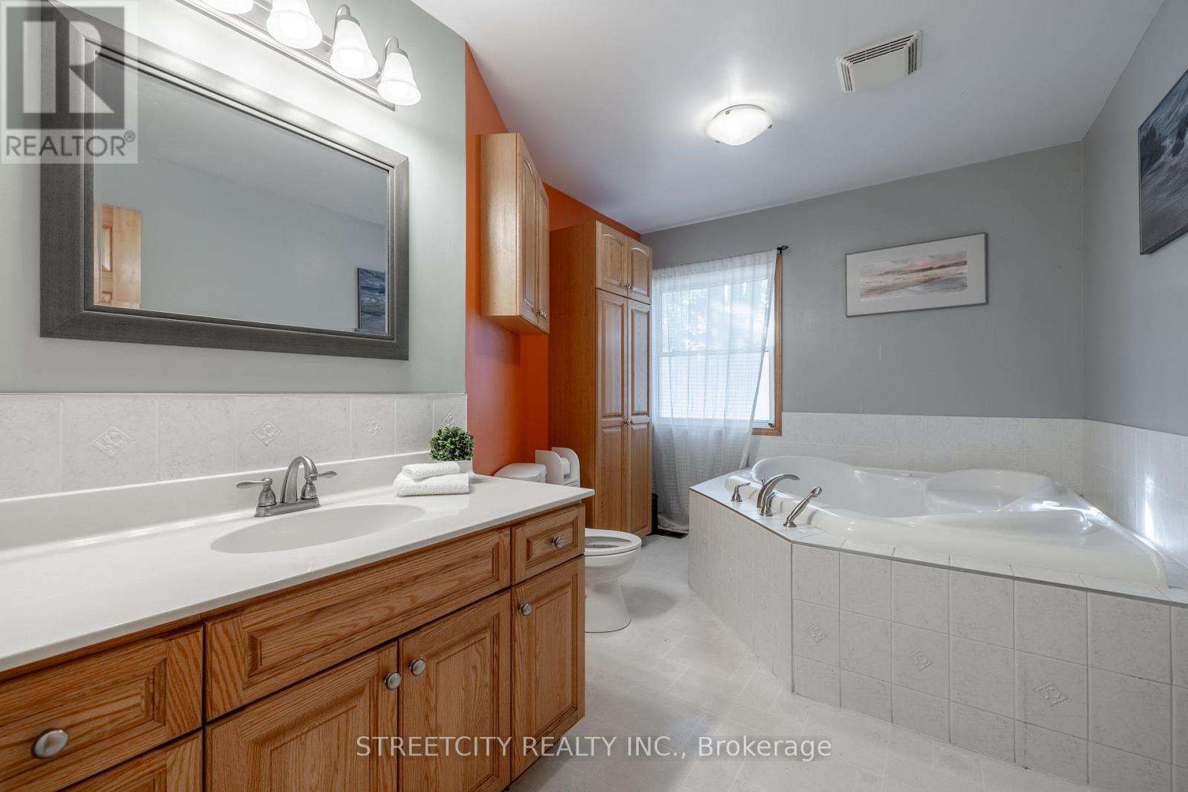
































181 West Park Drive North Middlesex (Parkhill), ON
PROPERTY INFO
Welcome to this charming home in the small, quiet community of Parkhill, set on a spacious corner lot. A large concrete driveway leads to the oversized attached garage, offering plenty of room for a workshop plus access to a three-season bonus room. Just off the garage, the mudroom provides a convenient main-floor laundry area. The well-designed kitchen is a chefs dream, featuring cambria countertops, abundant cabinetry, a walk-in pantry, and stainless steel appliances. A cozy wood stove adds warmth to the open-concept layout, while the center island and eat-in area make it ideal for both everyday meals and entertaining. The bright, airy living room is highlighted by two windows that flood the space with natural light, creating a welcoming and comfortable atmosphere. A 3-piece bathroom with a relaxing jetted tub and a versatile flex room, perfect for a home office, complete the main level. Upstairs, three generously sized bedrooms provide comfort for the whole family, along with a 4-piece bathroom. The fully fenced backyard boasts privacy and is ready for outdoor enjoyment, with an above-ground pool and a shed for extra storage. Whether it's summer barbecues, gardening, or lounging by the pool, this fantastic property offers endless opportunities. (id:4555)
PROPERTY SPECS
Listing ID X10408705
Address 181 WEST PARK DRIVE
City North Middlesex (Parkhill), ON
Price $509,900
Bed / Bath 3 / 2 Full
Construction Vinyl siding
Land Size 66 x 165 FT ; 66.15ft x 165.43ft x 66.14ft x 165.41ft
Type House
Status For sale
EXTENDED FEATURES
Appliances Garage door opener remote(s), Water HeaterBasement PartialParking 6Community Features Community CentreFeatures Carpet Free, Flat siteOwnership FreeholdStructure ShedCooling Central air conditioningFoundation UnknownHeating Forced airHeating Fuel Natural gasUtility Water Municipal water Date Listed 2024-11-05 21:01:42Days on Market 19Parking 6REQUEST MORE INFORMATION
LISTING OFFICE:
Streetcity Realty Inc., Joanne Blyth

