





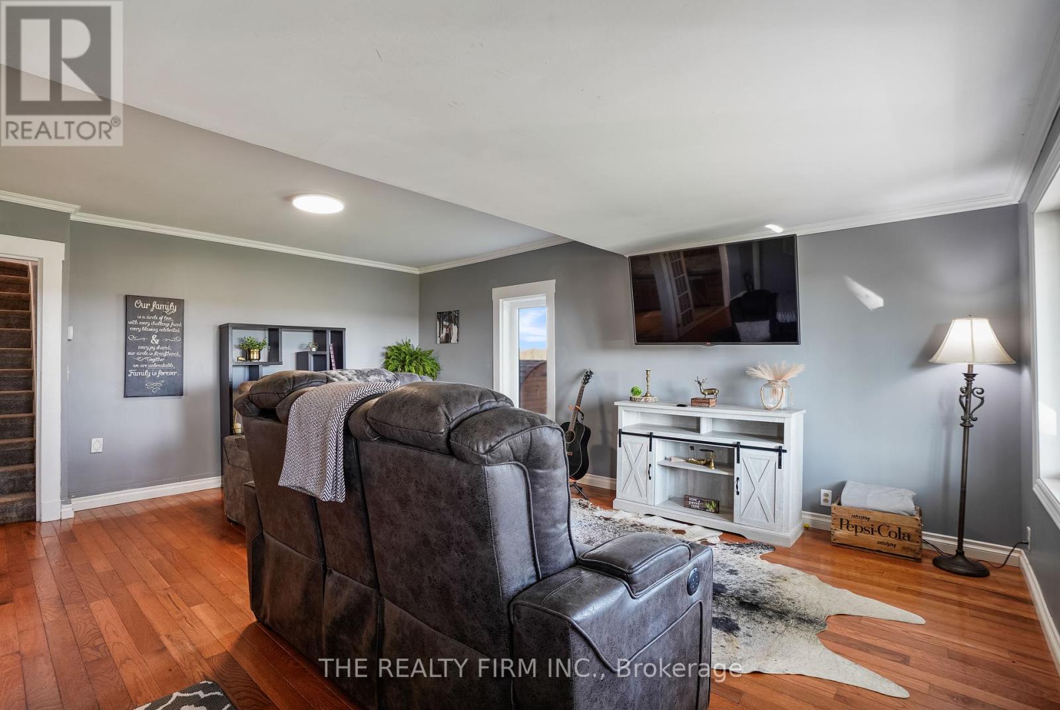



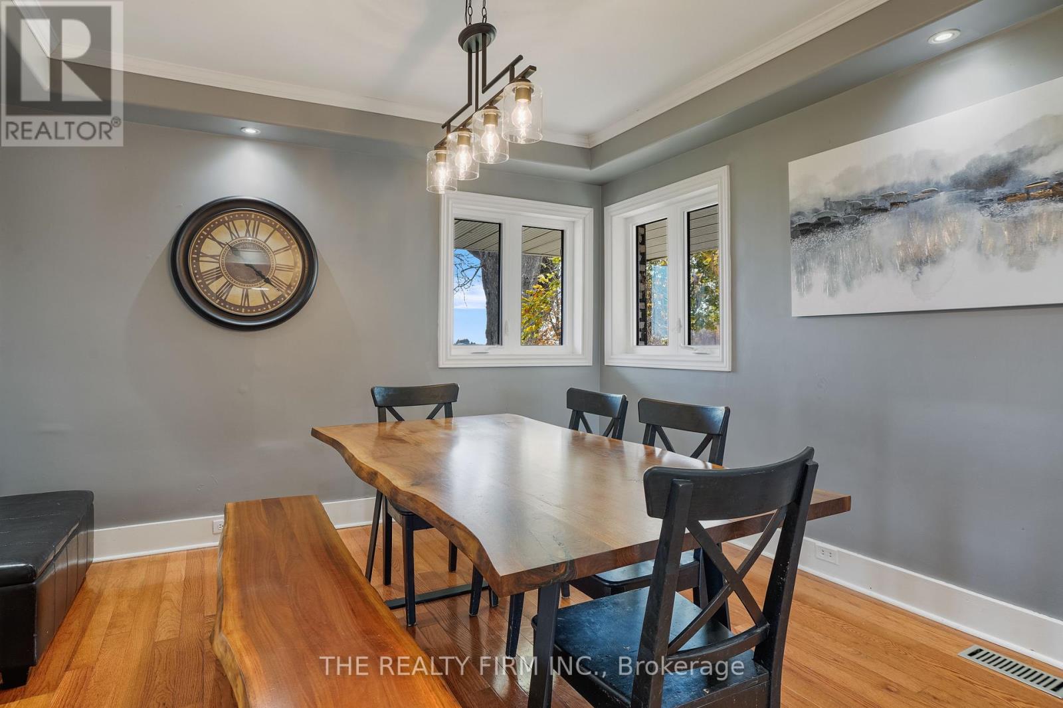












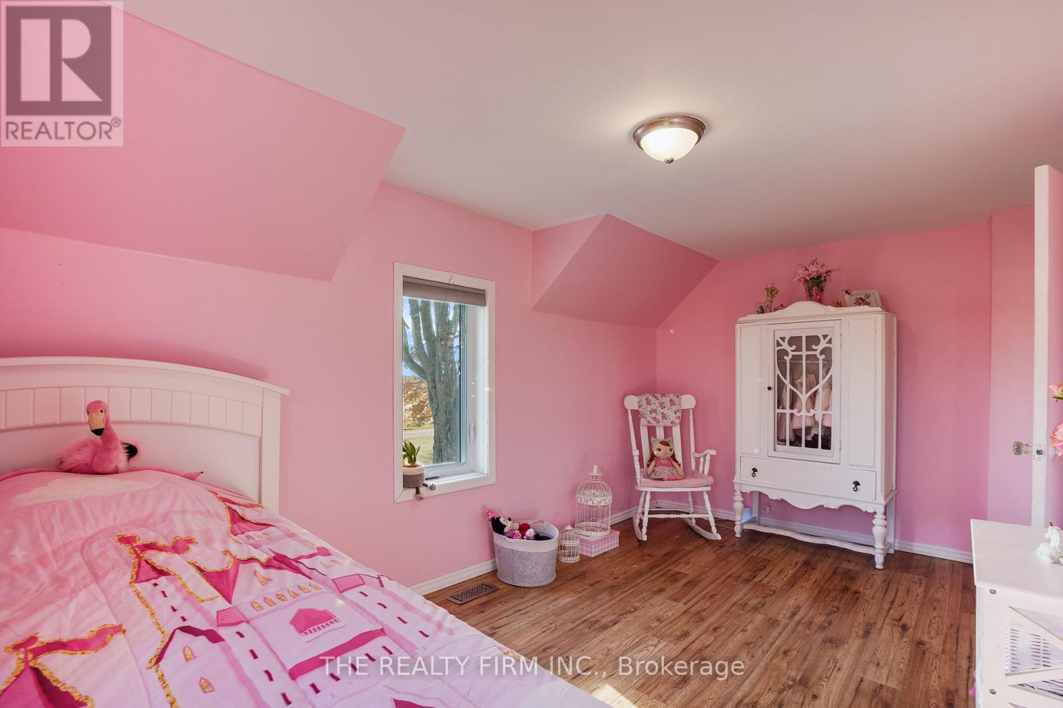
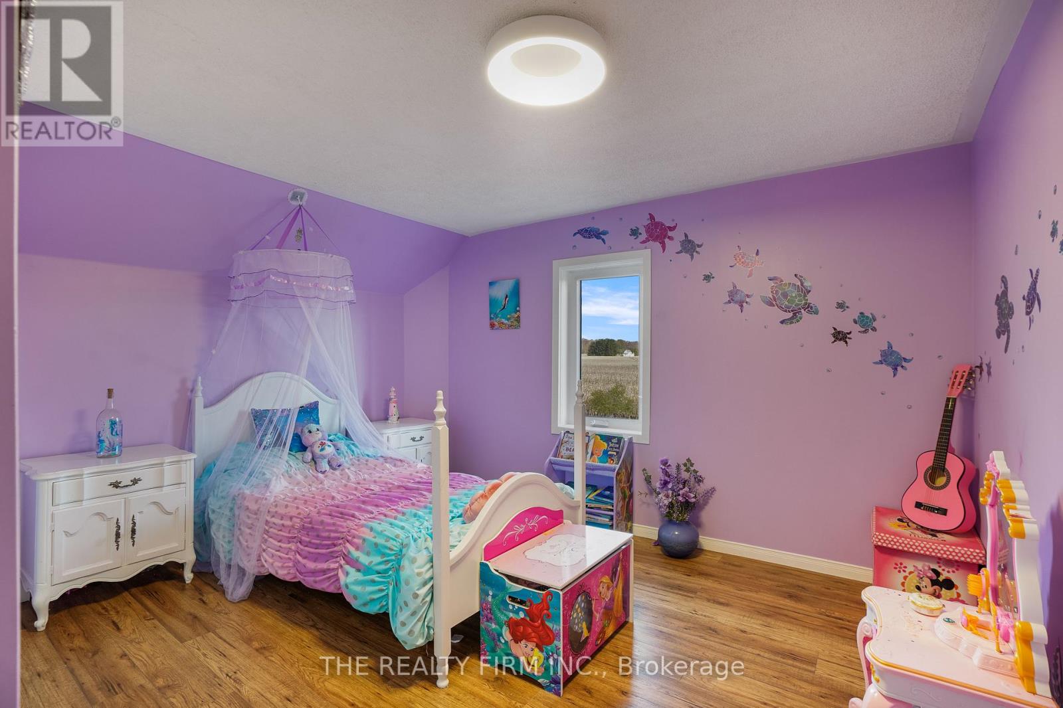
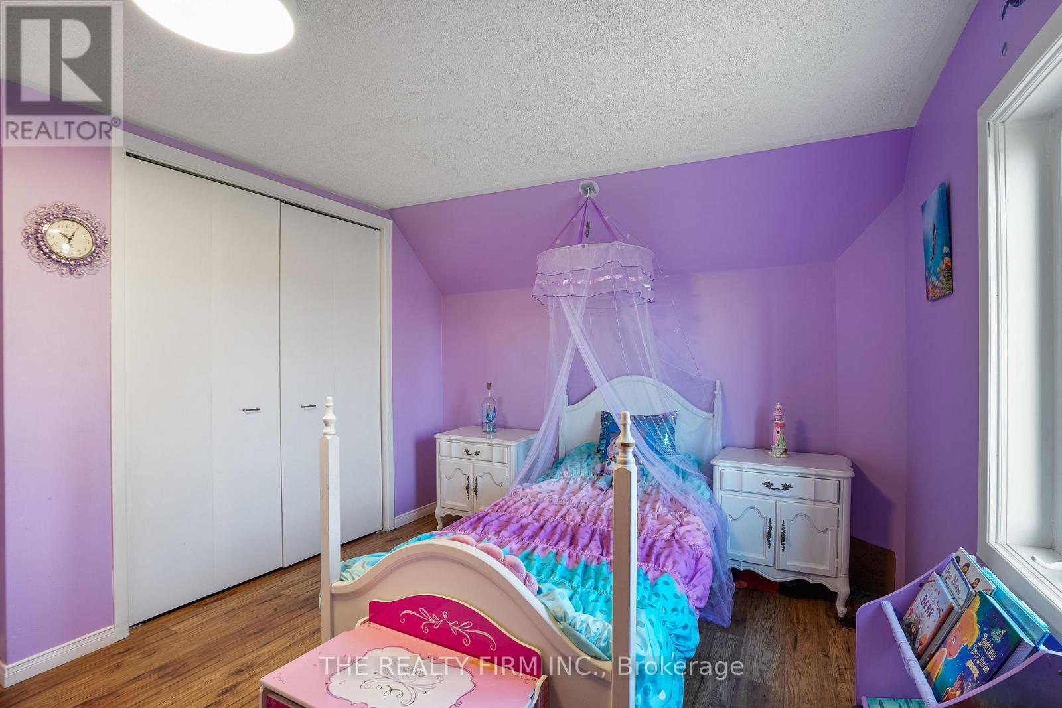














20662 Marsh Line West Elgin (Rodney), ON
PROPERTY INFO
This is your invitation to the ultimate Rural Lifestyle! Nestled among expansive country views, this charming 2.88 acre property offers everything you need for peaceful living. The spacious home boasts 3+1 bedrooms and 2 luxurious bathrooms. The large kitchen, featuring granite countertops and plenty of cupboard space, flows seamlessly into the family room, where a cozy gas fireplace and a brand-new sliding door (installed in 2023) create a warm and inviting space. Other recent updates include all new windows (2024). Enjoy plenty of storage in the partially finished basement and double attached pass-through garage. Step outside onto your newly constructed 24'x18' deck (2024) and soak up the panoramic views of this breathtaking countryside property. This backyard is truly an entertainer's dream, with ample space for hosting barbecues, gathering around the firepit, or enjoying quiet evenings by the Koi pond with a waterfall. The property includes 3 epic outbuildings, a 40'x40' radiant heated shop with a 14' roll-up door, ideal for projects, hobbies, or the ultimate man cave. Additionally, a 100'x42' barn with hydro provides ample storage or workspace, while a 24'x38' heated kennel with indoor and outdoor runs, a chicken coop, and a fenced pasture give you the perfect setup for any animals or livestock. Just 5 minutes from Port Glasgow Marina and close to schools, local shops, and major highways, with London only a 40-minute drive away, this home is ideal for a growing family. Plus, it's conveniently located on the school bus route, making morning routines a breeze. Whether you're looking to expand your family, start a hobby farm, or simply enjoy a tranquil rural lifestyle, this property has it all. Don't miss your chance to see this incredible homebook your showing today and experience country living at its finest! (id:4555)
PROPERTY SPECS
Listing ID X10410579
Address 20662 MARSH LINE
City West Elgin (Rodney), ON
Price $835,000
Bed / Bath 4 / 2 Full
Construction Vinyl siding
Land Size 355.3 x 355.3 FT
Type House
Status For sale
EXTENDED FEATURES
Appliances Dishwasher, Dryer, Refrigerator, Sauna, Stove, Washer, Water HeaterBasement FullBasement Development Partially finishedParking 18Amenities Nearby Hospital, Marina, Park, Place of WorshipCommunity Features Community Centre, School BusEquipment Propane TankFeatures Flat siteOwnership FreeholdRental Equipment Propane TankStructure Barn, PorchBuilding Amenities Fireplace(s)Cooling Central air conditioningFoundation ConcreteHeating Forced airHeating Fuel Propane Date Listed 2024-11-06 23:00:48Days on Market 72Parking 18REQUEST MORE INFORMATION
LISTING OFFICE:
The Realty Firm Inc., Christine Siemens

