

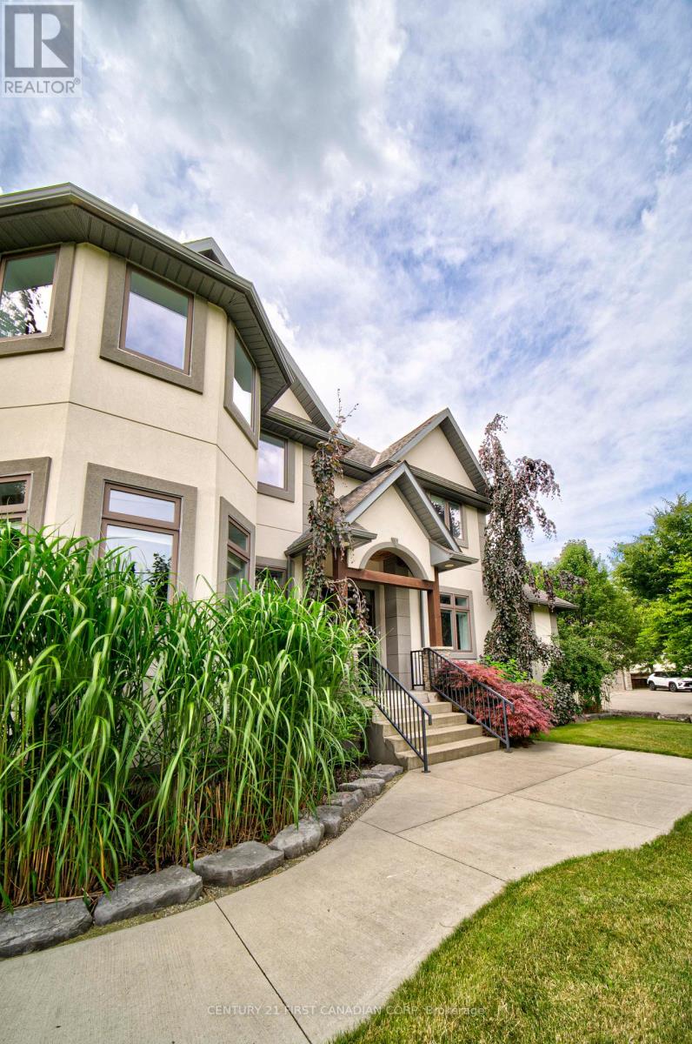






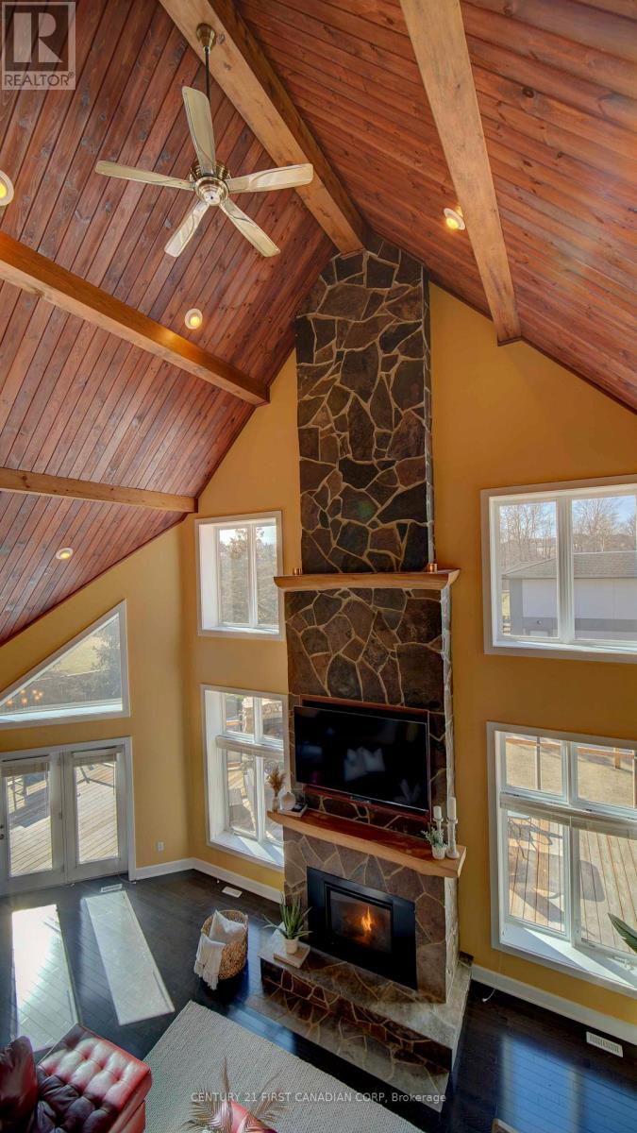



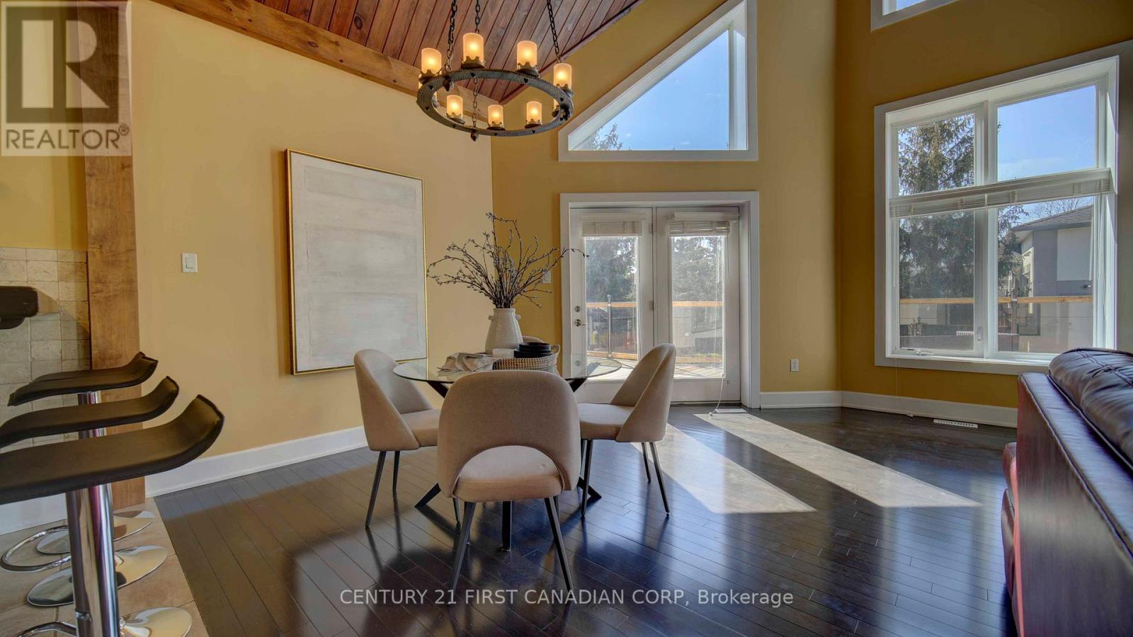


















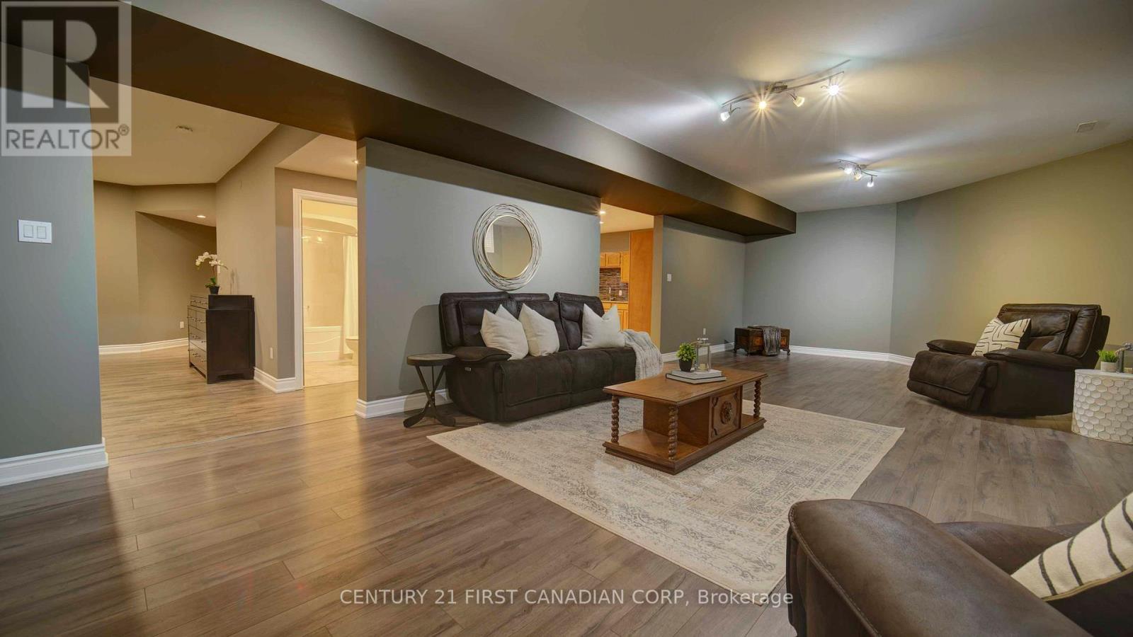




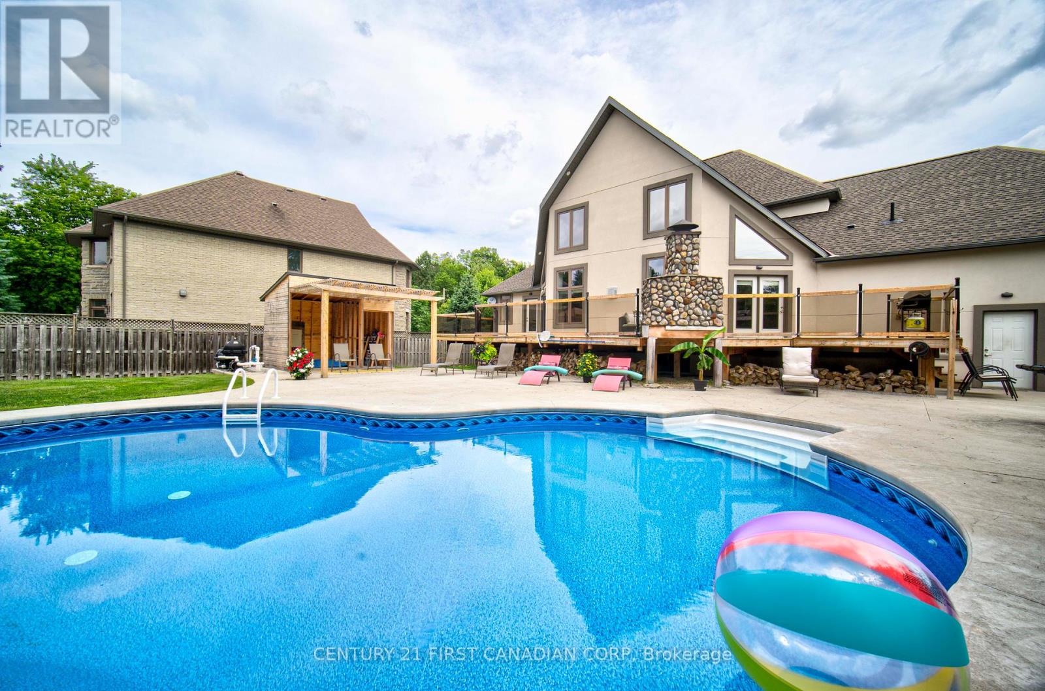

1659 Hamilton Road London, ON
PROPERTY INFO
Referred to as 1000 year homes, this immaculate custom-built house has ICF (Insulated Concrete Form) construction. All exterior walls are solid concrete from footing to peak, making it energy-efficient and extremely durable. This 5-bed, 4-bath home also features an inground salt-water pool (2019) & a 30x50ft HEATED SHOP. The home has heated floors thoughout & upgrades galore! The Great Room features 26ft high ceilings, with cedar plank boards & a custom stone fireplace with solid maple mantels. The kitchen features Italian granite countertops, stainless steel appliances & custom cabinetry. Hardwood flooring sprawls across the main level. The Primary Suite features a custom double-sided fireplace & an ensuite of your dreams! The shower doubles as a steam room & the stand alone tub has a Roman Filler that can purge & dry itself after each use. Head upstairs and you'll enjoy a loft with a large flex space, another bedroom and a full bathroom. Downstairs has full in-law capabilities with 9-10 ft ceilings, a full kitchen, 2 bedrooms, and a full bathroom. Call to book your showing to view this magnificent, one-of-a-kind home. Full feature booklet available. ** This is a linked property.** (id:4555)
PROPERTY SPECS
Listing ID X10412340
Address 1659 HAMILTON ROAD
City London, ON
Price $2,590,000
Bed / Bath 5 / 4 Full
Construction Concrete, Stucco
Land Size 118.5 x 242 FT ; 118.50 ft x 240.34 ft x 82.82 ft x 128.3
Type House
Status For sale
EXTENDED FEATURES
Appliances Central Vacuum, Dishwasher, Dryer, Garage door opener, Microwave, Refrigerator, Stove, Washer, Window CoveringsBasement N/ABasement Features Apartment in basementBasement Development FinishedParking 15Amenities Nearby Hospital, Park, Place of Worship, SchoolsFeatures LaneOwnership FreeholdStructure WorkshopCooling Central air conditioningFoundation Poured ConcreteHeating Forced airHeating Fuel Natural gasUtility Water Municipal water Date Listed 2024-11-07 19:01:15Days on Market 81Parking 15REQUEST MORE INFORMATION
LISTING OFFICE:
Century First Canadian Corp, April Gray

