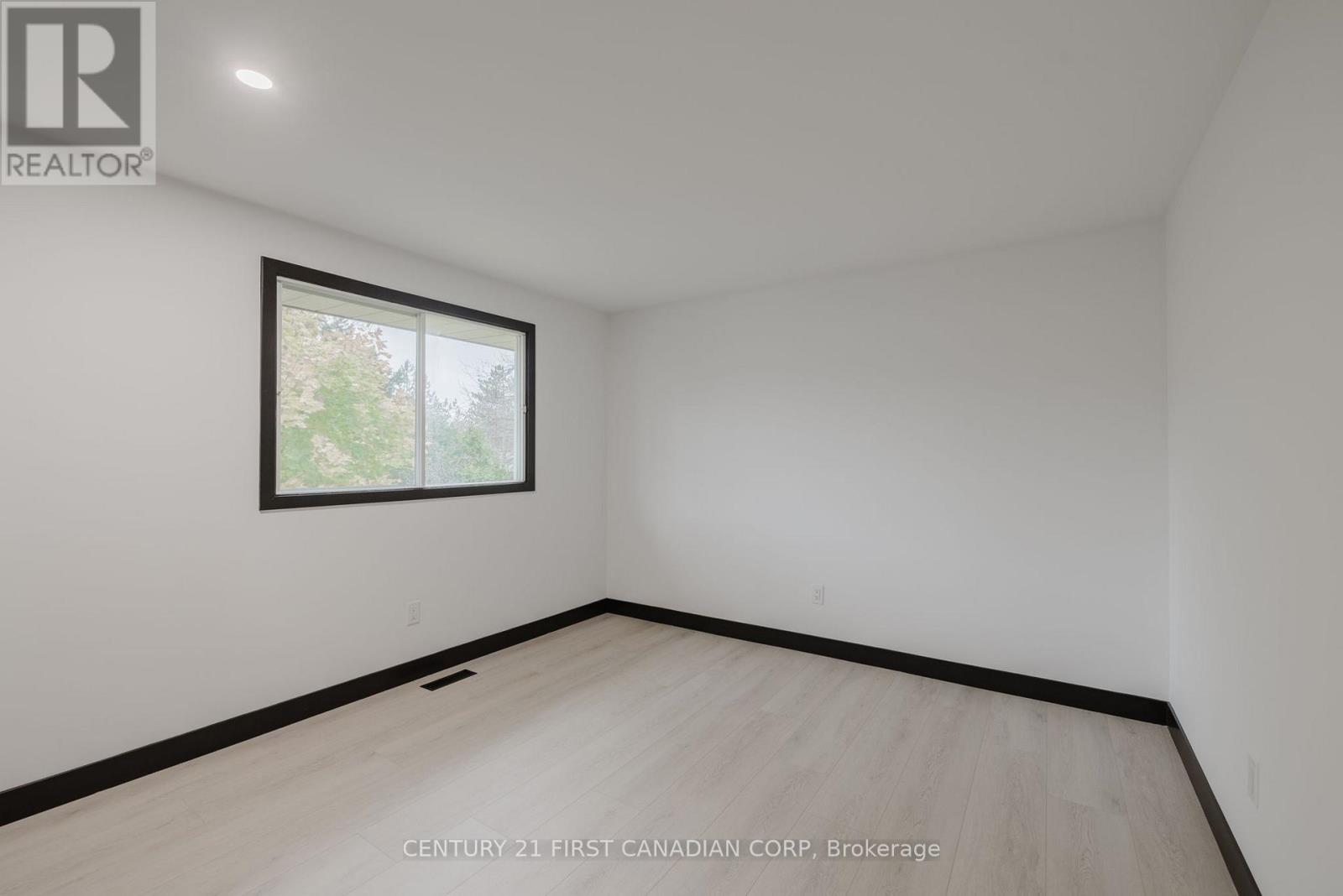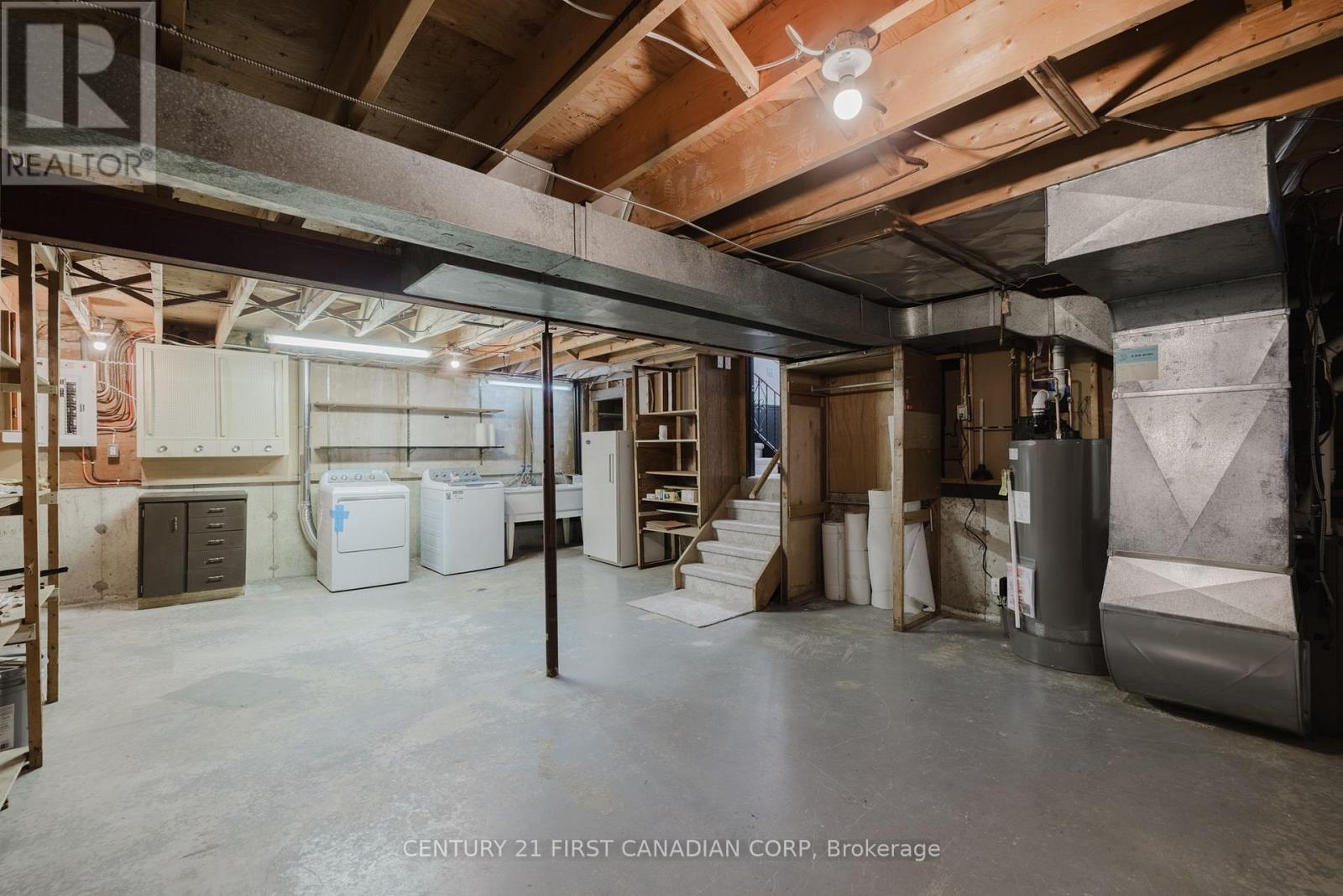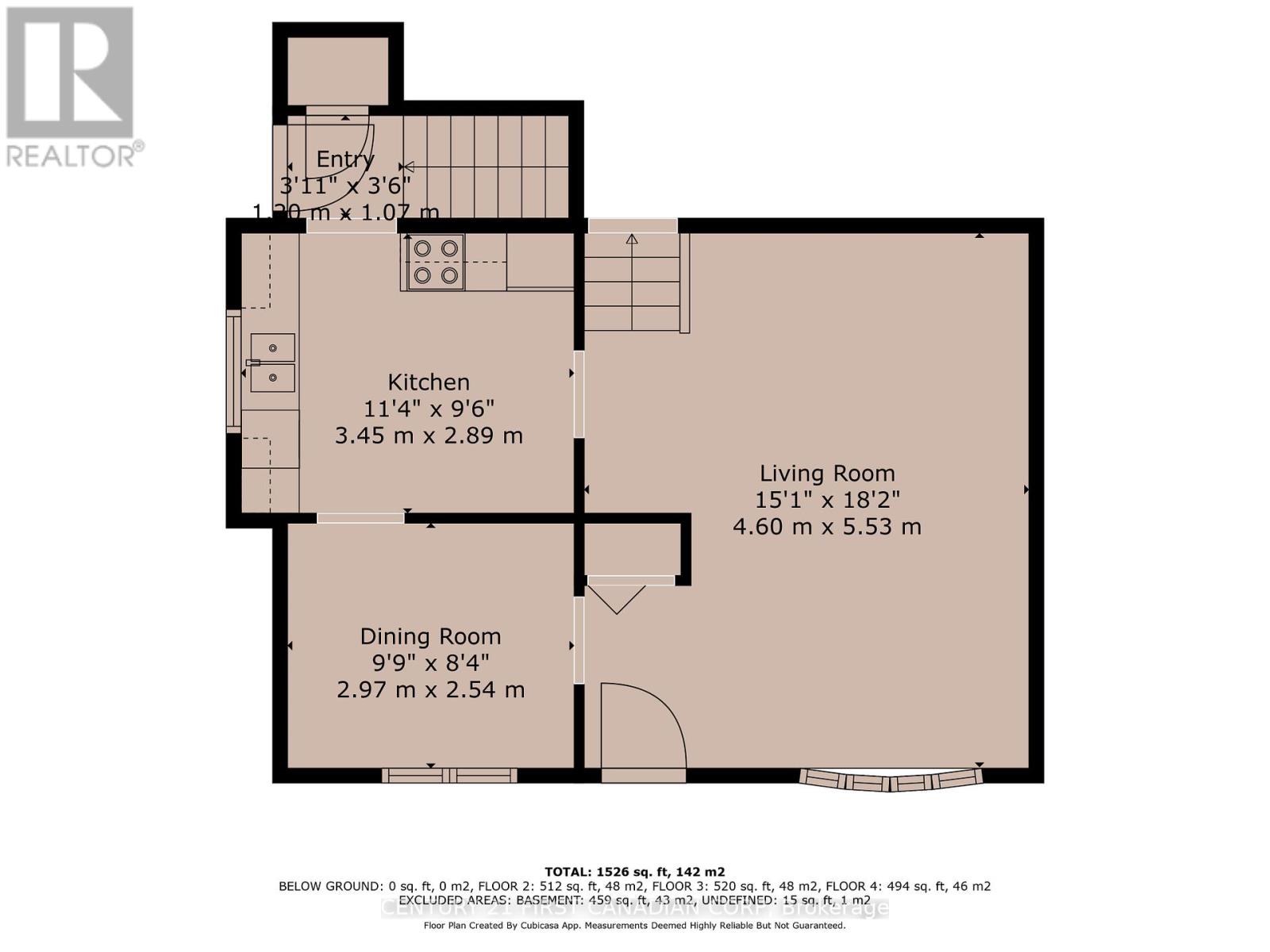
































58 Greenfield Drive London, ON
PROPERTY INFO
Welcome to 58 Greenfield Drive, evident pride of ownership is this thoughtfully updated home located near all necessary amenities included the 401. This spacious 3+1 bedroom home offers a blend of comfort and modern convenience, making it an ideal choice for families. Step into the front door, where you're greeted by an expansive and inviting living room, with a bay window that fills the room with natural light and highlights the sleek new flooring. It's a perfect space for both relaxing and entertaining guests. The heart of this home, the kitchen, has been transformed with brand new flooring and counters. It boasts all new appliances, including a refrigerator, oven, and dishwasher, ensuring you have the tools you need for everyday living with ease and efficiency. This property includes three well-proportioned bedrooms on the second floor, each benefiting from fresh, new flooring. The lower level also houses an additional bedroom, providing versatility for a growing family or home office needs. The home features two bathrooms; the second floor offers a freshly renovated four-piece suite, while the lower level has a convenient three-piece bathroom. Both have been updated to add a touch of modern style and functionality. The basement offers a new electrical panel as well as a washer, dryer, hot water tank and a 1 year old furnace. With lots of space for a gym, workshop or rec room. Situated in a lively London neighborhood, 58 Greenfield Drive is surrounded by various amenities and offers excellent transportation options. Nearby public transport links provide straightforward commuting options to the city center and surrounding areas. The neighborhood reflects a blend of shopping and dining with the charm of nearby parks and community spaces, promising a balanced lifestyle. **EXTRAS** Washer, Dishwasher (id:4555)
PROPERTY SPECS
Listing ID X10421718
Address 58 GREENFIELD DRIVE
City London, ON
Price $644,900
Bed / Bath 4 / 2 Full
Construction Aluminum siding, Brick
Land Size 45.1 x 132.7 FT
Type House
Status For sale
EXTENDED FEATURES
Appliances Dryer, Oven, Refrigerator, Water HeaterBasement N/ABasement Development UnfinishedParking 3Amenities Nearby Hospital, Place of Worship, Public Transit, SchoolsCommunity Features Community CentreEquipment Water HeaterFeatures Flat site, Irregular lot size, LightingOwnership FreeholdRental Equipment Water HeaterStructure Drive Shed, Patio(s), PorchConstruction Style Split Level BacksplitCooling Central air conditioningFoundation ConcreteHeating Forced airHeating Fuel Natural gas Date Listed 2024-11-13 17:01:40Days on Market 102Parking 3REQUEST MORE INFORMATION
LISTING OFFICE:
Century First Canadian Corp, Addison Kipp

