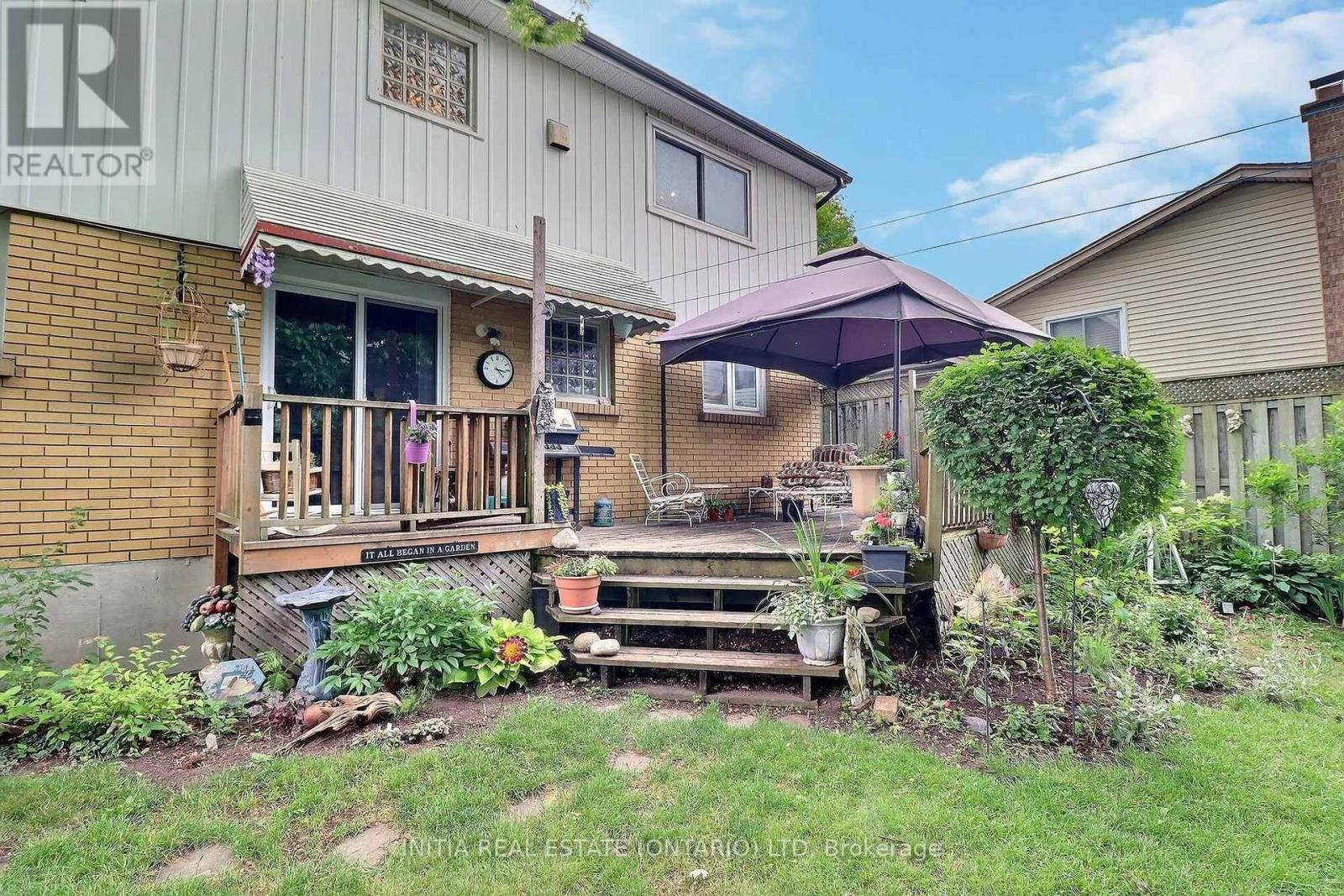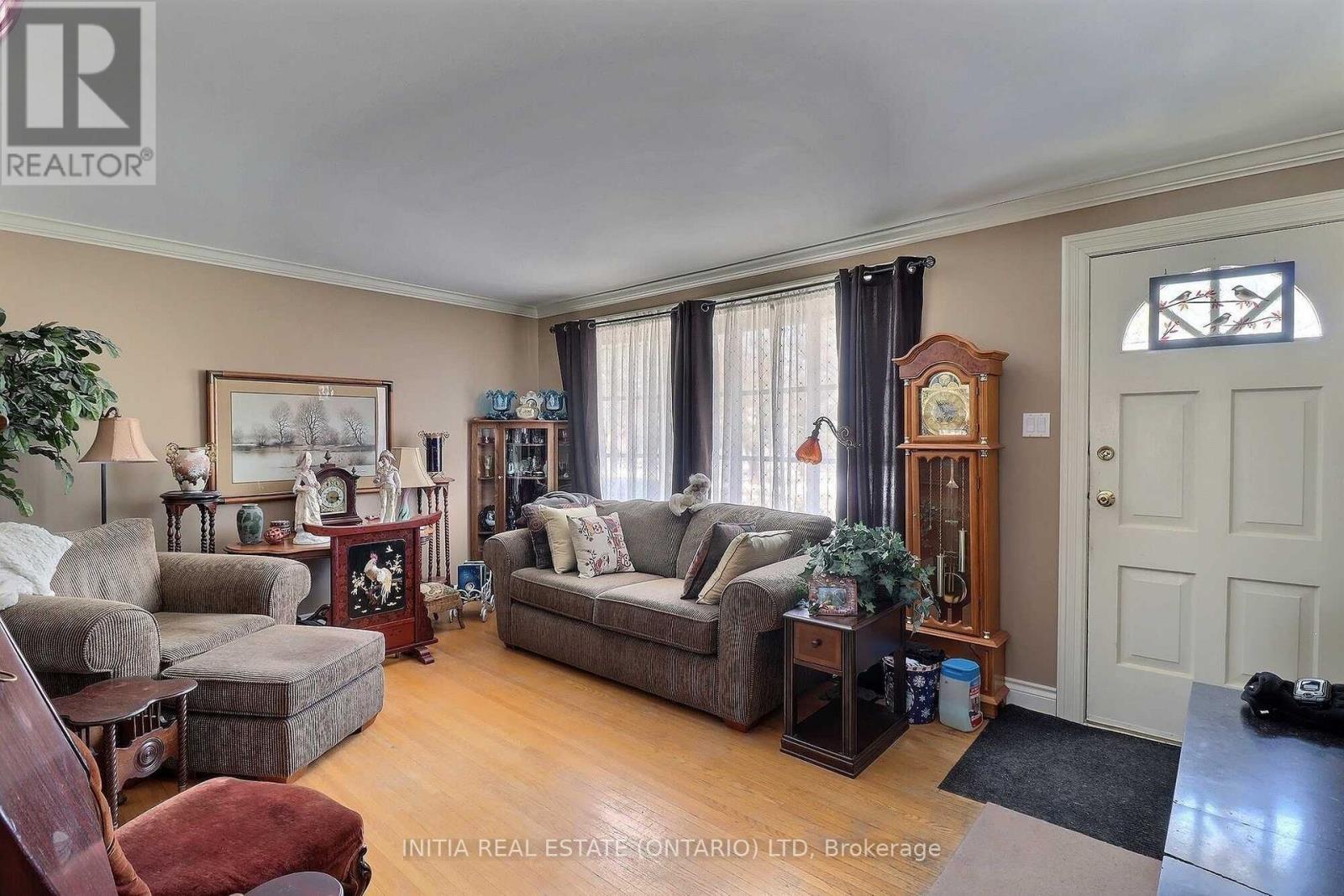




















305 Belfield Street London, ON
PROPERTY INFO
Attention Investors! LEGAL Duplex licensed by the city, in North East London close to Schools, Shopping, Public Transit, Walking Trails and more! Both units have seperate hydro meters and their own in-suite laundry. The Main unit occupies the main floor, and basement, featuring a large bright kitchen with patio doors leading to the large deck and fully fenced landscaped backyard, 2 main floor bedrooms, and a 4 piece bathroom. The finished basement, has its own seperate entrance, with a large rec room, the 3rd bedroom/family room, and a 2 piece bathroom! (future tri-plex??) The Second unit is on the second floor, and has been recently renovated. It features a living room, kitchen, 2 bedrooms and a 4 piece bathroom. There is a double wide long driveway with plenty of room to park 6 cars. Recent updates include: A/C in 2022, Furnace in 2021, Roof in 2018, and most windows replaced. Hot water heater is owned. Second floor tenants pay $1800 plus hydro, and they are moving out at the end of November 2024. Main floor long term tenant would like to stay. They currently pay $1,575 plus all gas and water for the entire building plus personal hydro and do all lawn and gardening care. (Equivelent to @ $2100 a month) (id:4555)
PROPERTY SPECS
Listing ID X10423494
Address 305 BELFIELD STREET
City London, ON
Price $649,900
Bed / Bath 5 / 2 Full, 1 Half
Construction Brick, Vinyl siding
Land Size 60.4 x 100.25 FT
Type Duplex
Status For sale
EXTENDED FEATURES
Appliances Dishwasher, Dryer, Refrigerator, Two stoves, Two Washers, Water HeaterBasement N/ABasement Features Separate entranceBasement Development FinishedParking 6Structure Deck, ShedBuilding Amenities Separate Electricity MetersCooling Central air conditioningFoundation Poured ConcreteHeating Forced airHeating Fuel Natural gasUtility Water Municipal water Date Listed 2024-11-14 15:01:21Days on Market 2Parking 6REQUEST MORE INFORMATION
LISTING OFFICE:
Initia Real Estate ontario Ltd, Tim Estabrooks

