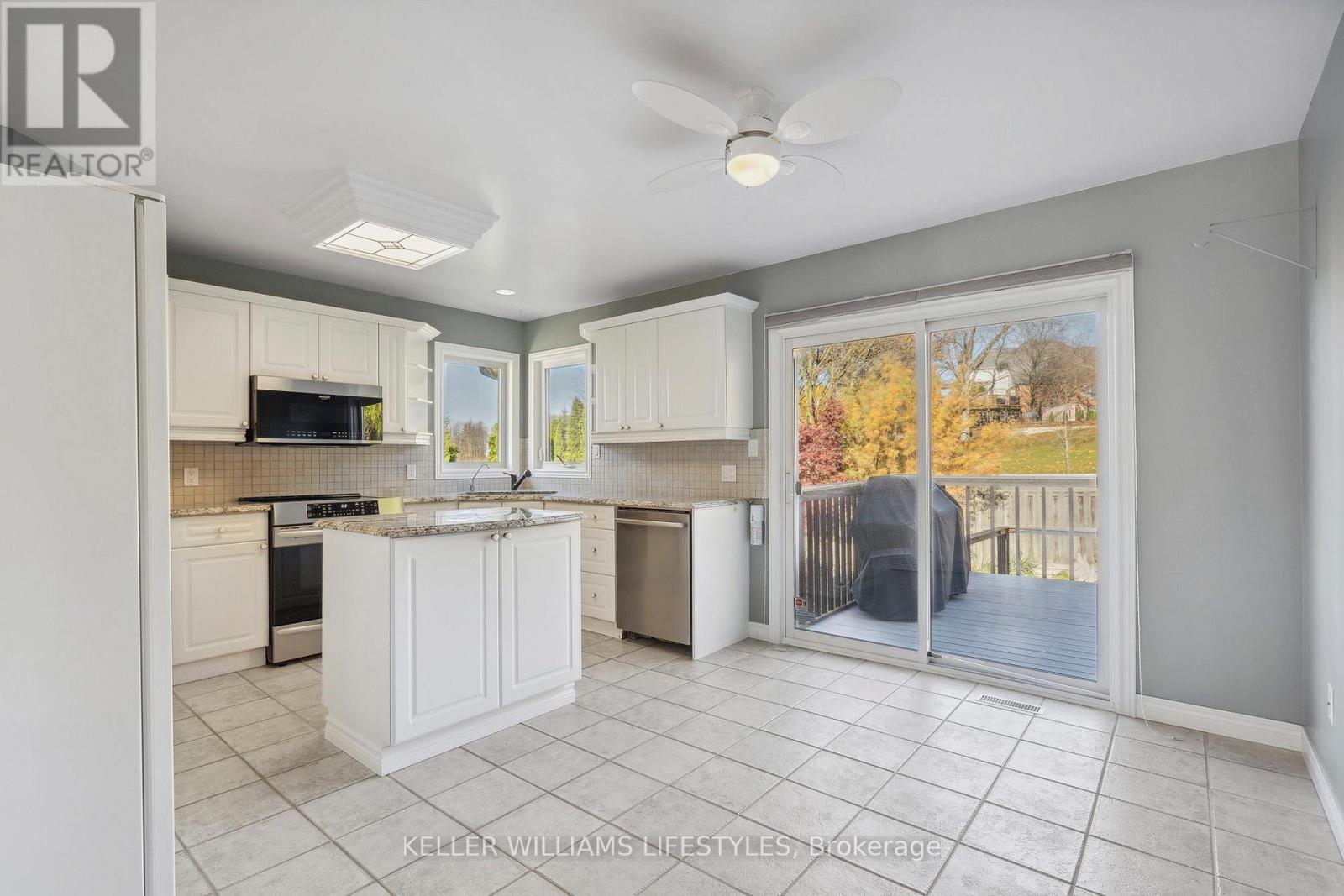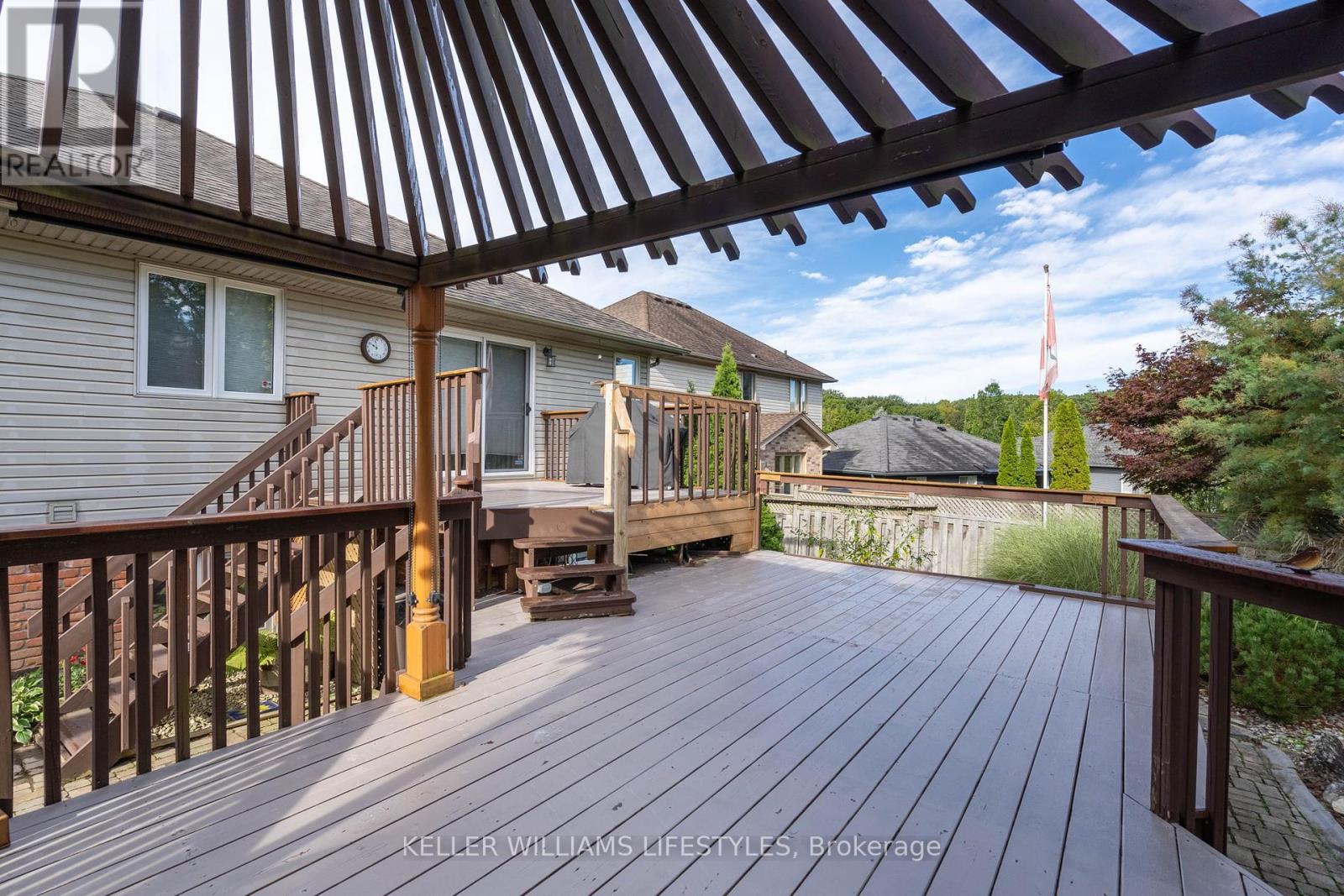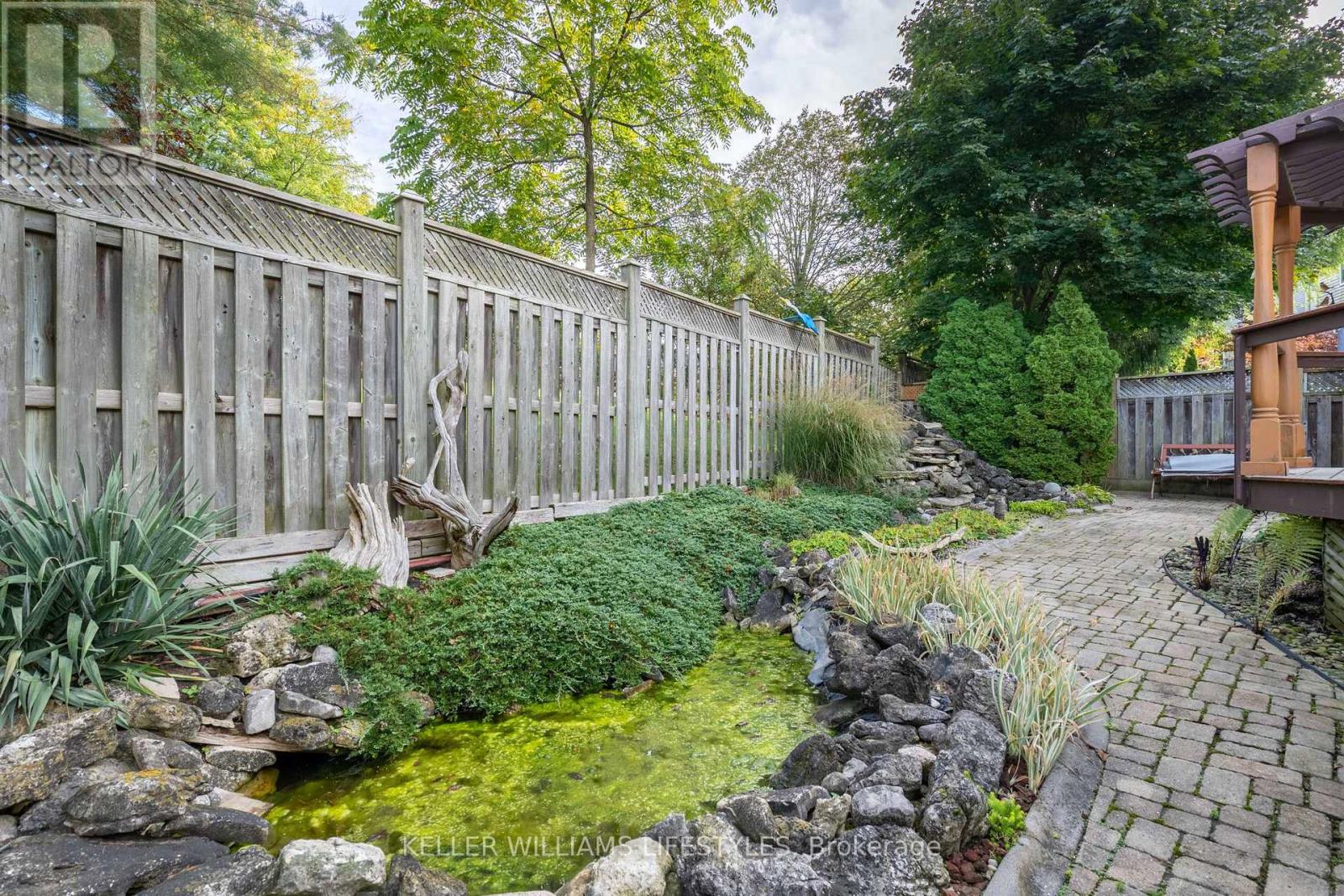







































124 Optimist Park Drive London, ON
PROPERTY INFO
Welcome to 124 Optimist Park Drive, a beautiful Raised Bungalow that has been meticulously maintained by the original owners, located in highly desirable Byron with almost 3000 sqft of finished space on 2 floors. The main level of this previous model home showcases a bright and spacious floor plan with a 2-sided fireplace creating a perfect flow for entertaining. The gorgeous eat-in kitchen has newer appliances, a walk-in pantry, granite counters, loads of storage, lots of work space and opens on to the 2-tired deck for easy outdoor living. The main floor offers 3 bedrooms, 2 full bathrooms and the en-suite has a huge walk in closet plus a linen closet. The lower level is fully finished with a large Rec room with another gas fireplace, huge laundry/utility/craft space that has 2 sinks and 2nd dishwasher (previously used for making wine!) plus another bedroom/office and 3 piece bath. This warm home is versatile and would be a wonderful place to live for 1st time buyers, young families, or those looking to downsize at a great price for the neighbourhood. It has been lovingly cared for, and it shows! **** EXTRAS **** Furnace/AC replaced Aug 2022. Washer/Dryer, stove, dishwasher & microwave all replaced in the last 1-3 years. (id:4555)
PROPERTY SPECS
Listing ID X10423577
Address 124 OPTIMIST PARK DRIVE
City London, ON
Price $759,900
Bed / Bath 4 / 3 Full
Style Raised bungalow
Construction Brick
Flooring Hardwood
Land Size 63.4 x 118.8 FT
Type House
Status For sale
EXTENDED FEATURES
Appliances Dryer, Freezer, Garage door opener remote(s), Microwave, Refrigerator, StoveBasement N/ABasement Development FinishedParking 4Amenities Nearby ParkEquipment Water HeaterOwnership FreeholdRental Equipment Water HeaterStructure DeckBuilding Amenities Fireplace(s)Cooling Central air conditioningFire Protection Alarm systemFoundation Poured ConcreteHeating Forced airHeating Fuel Natural gasUtility Water Municipal water Date Listed 2024-11-14 17:01:20Days on Market 2Parking 4REQUEST MORE INFORMATION
LISTING OFFICE:
Keller Williams Lifestyles, Jeff Monger

