
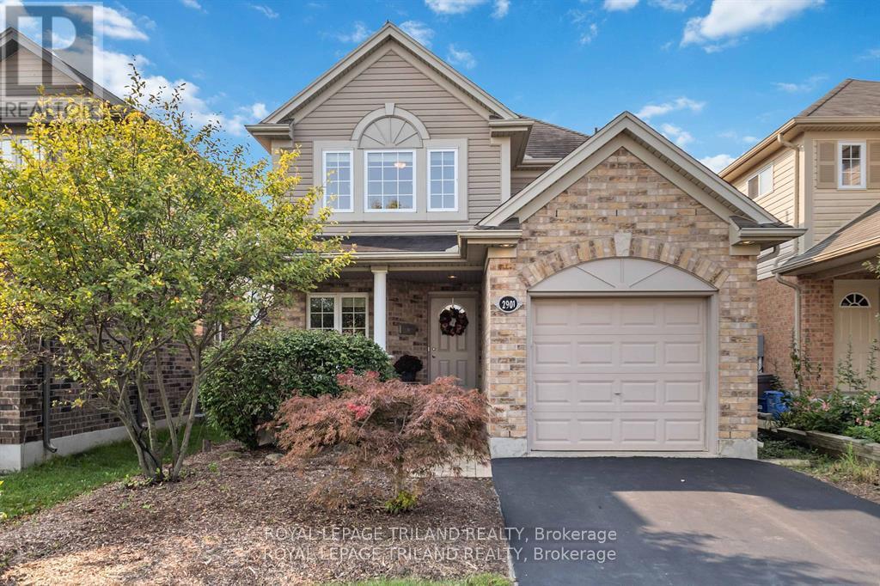




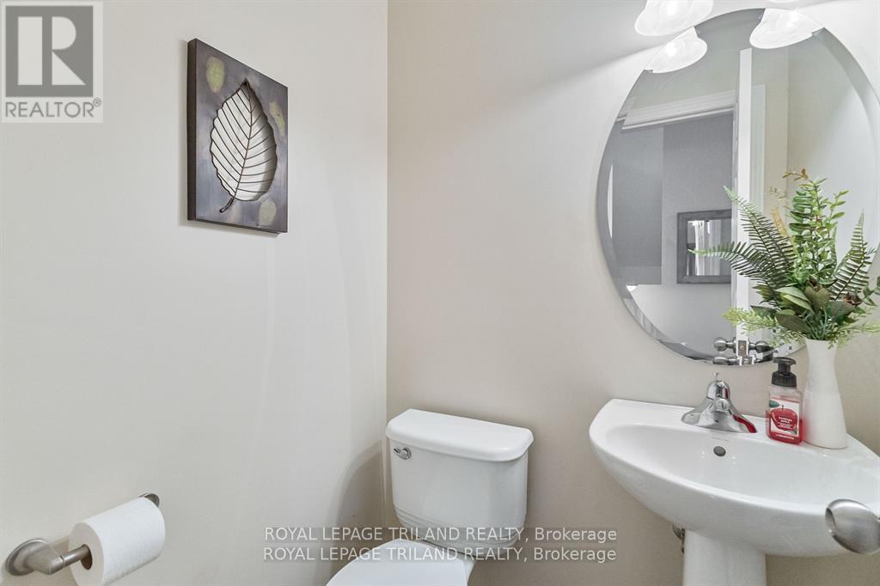






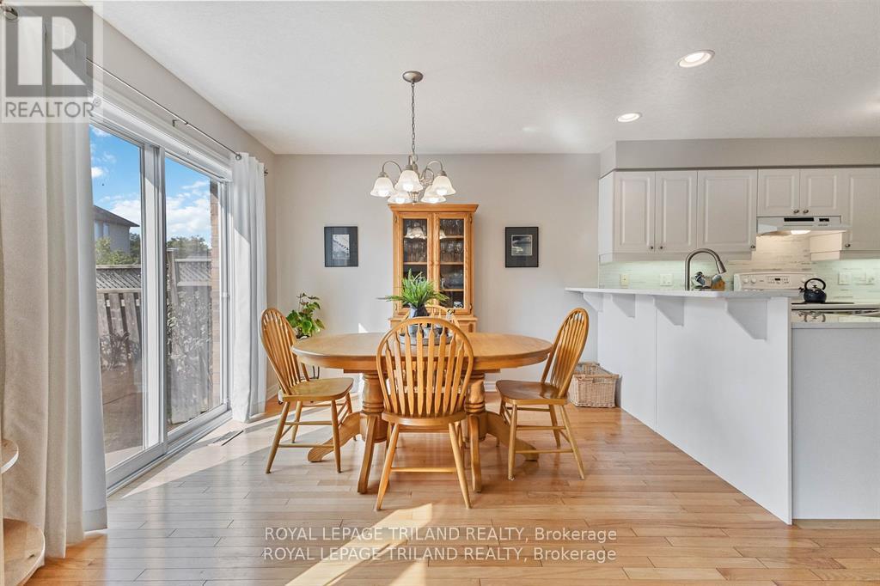
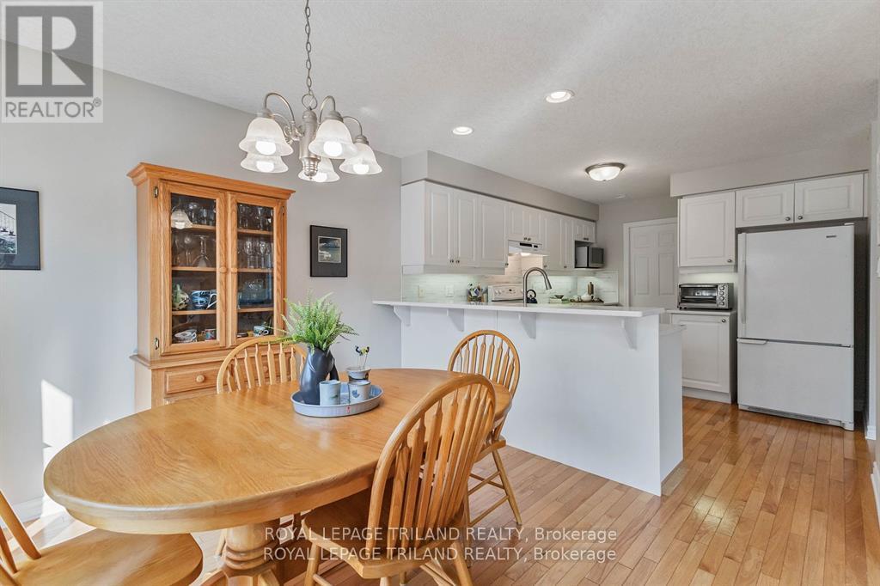









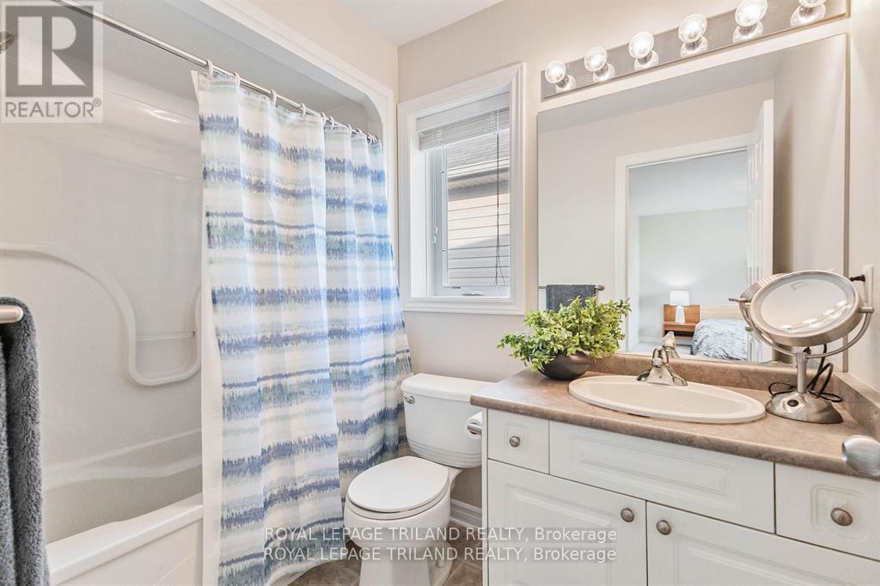





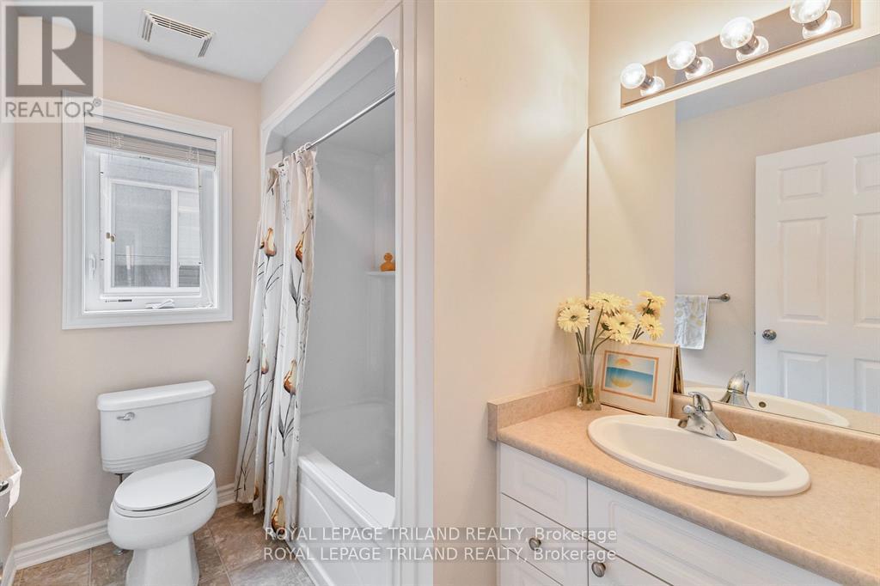





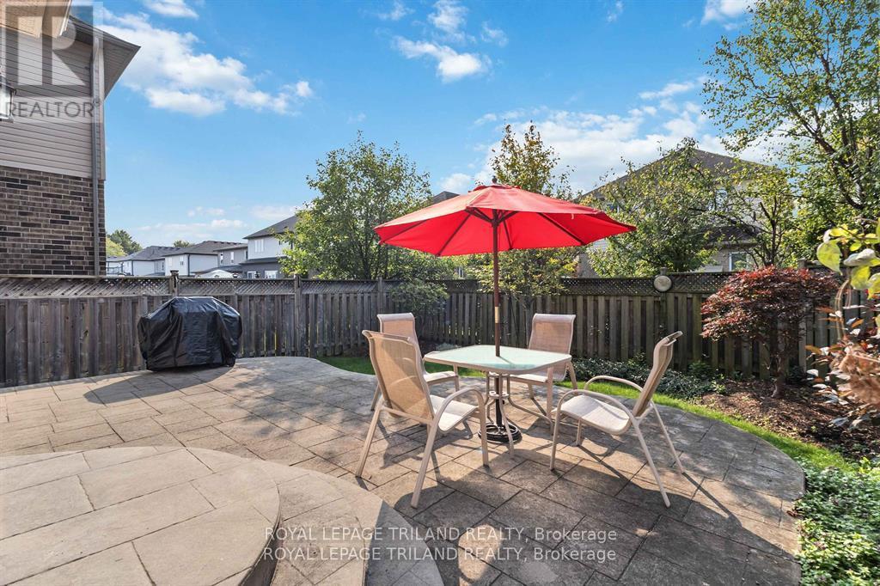



2901 Biddulph Street London, ON
PROPERTY INFO
This stunning home features gleaming hardwood floors on the main, complemented by abundant natural light that creates a warm and inviting atmosphere. The heart of the home is the beautifully appointed kitchen, boasting quartz countertops and not one, but two spacious pantries. The larger pantry even includes a convenient laundry hookup, offering the option for main-floor laundry.The cozy living area is anchored by a gas-burning fireplace, perfect for those chilly evenings. Elegant French doors lead into a dedicated main-floor office, providing a private space for work or study.Upstairs, you'll find three generously sized bedrooms, including the luxurious primary suite. The primary bedroom features a walk-in closet and an en-suite bathroom, adding an extra touch of comfort and convenience.The unfinished basement offers potential for customization and includes a rough-in for a future bathroom, allowing you to tailor the space to your needs.The property is complete with a fully fenced backyard, providing a safe and private area for outdoor activities. As an R2000 home, it also boasts energy-efficient features, contributing to a more sustainable living environment. (id:4555)
PROPERTY SPECS
Listing ID X10423627
Address 2901 BIDDULPH STREET
City London, ON
Price $675,000
Bed / Bath 3 / 2 Full, 1 Half
Construction Brick
Land Size 32.9 x 98 FT
Type House
Status For sale
EXTENDED FEATURES
Appliances Dishwasher, Dryer, Refrigerator, Stove, Washer, Window CoveringsBasement N/ABasement Development UnfinishedParking 3Amenities Nearby Hospital, Park, Place of Worship, Public TransitFeatures LaneOwnership FreeholdCooling Central air conditioningFoundation Poured ConcreteHeating Forced airHeating Fuel Natural gasUtility Water Municipal water Date Listed 2024-11-14 17:01:22Days on Market 6Parking 3REQUEST MORE INFORMATION
LISTING OFFICE:
Royal Lepage Triland Realty, Tracy Baltessen

