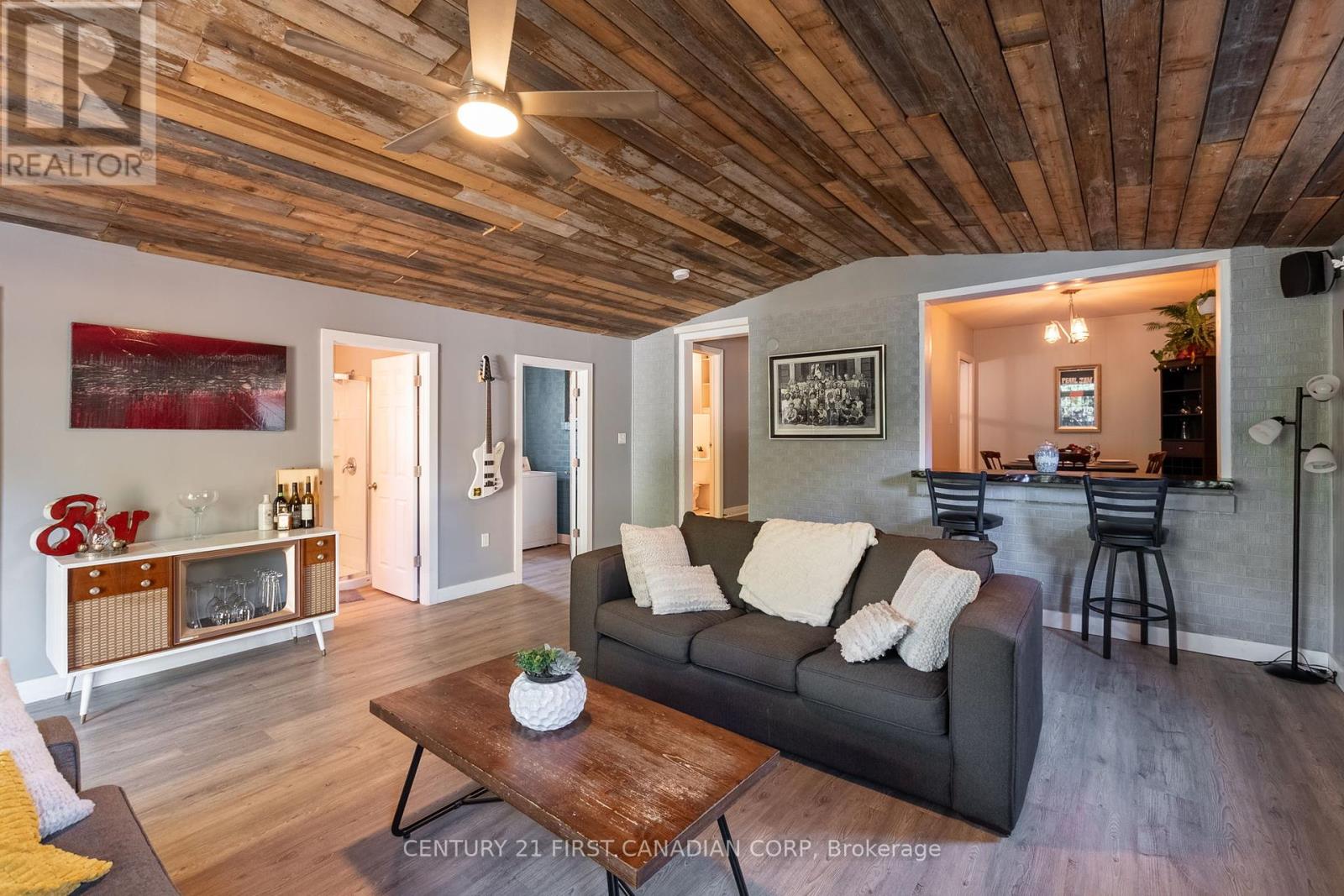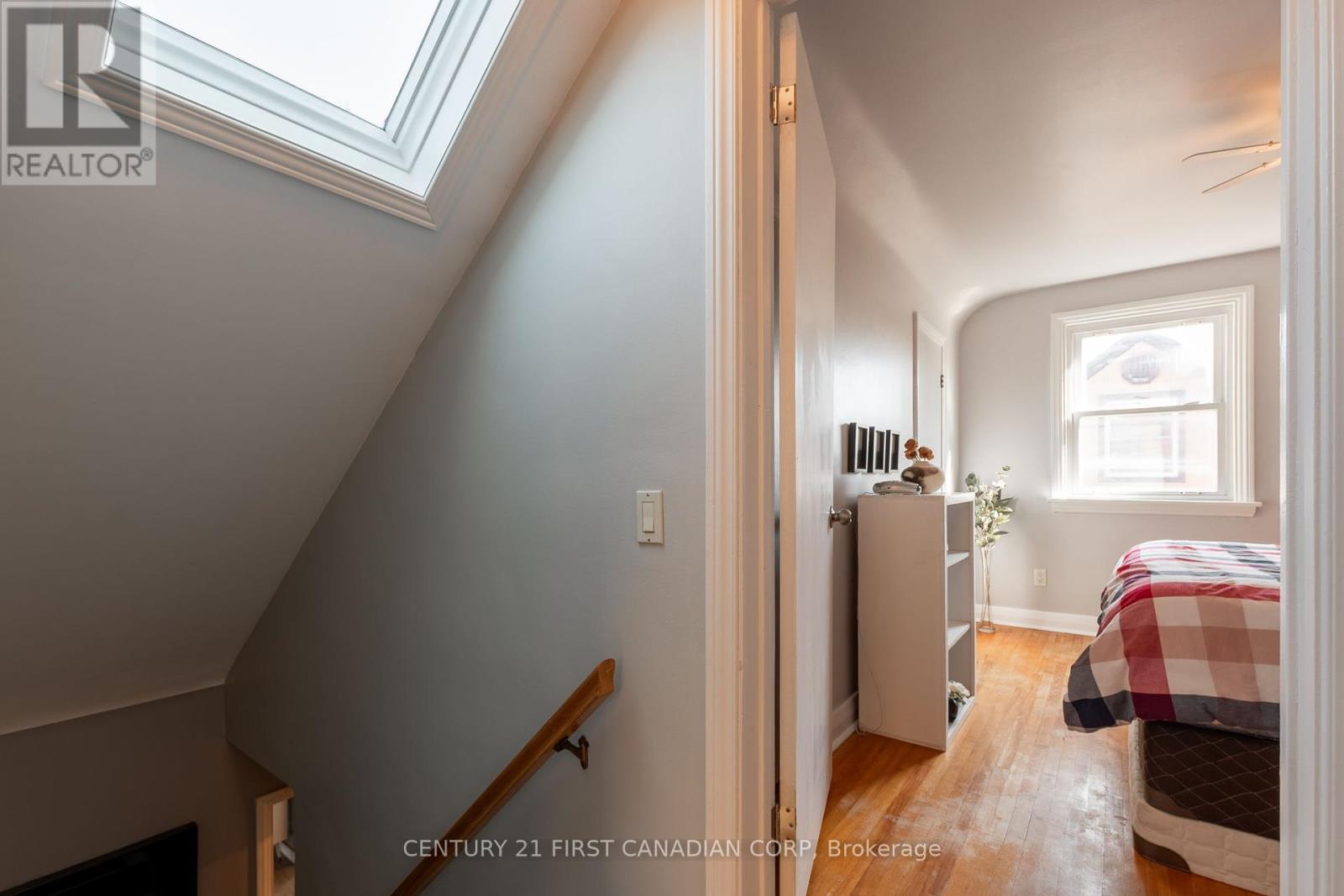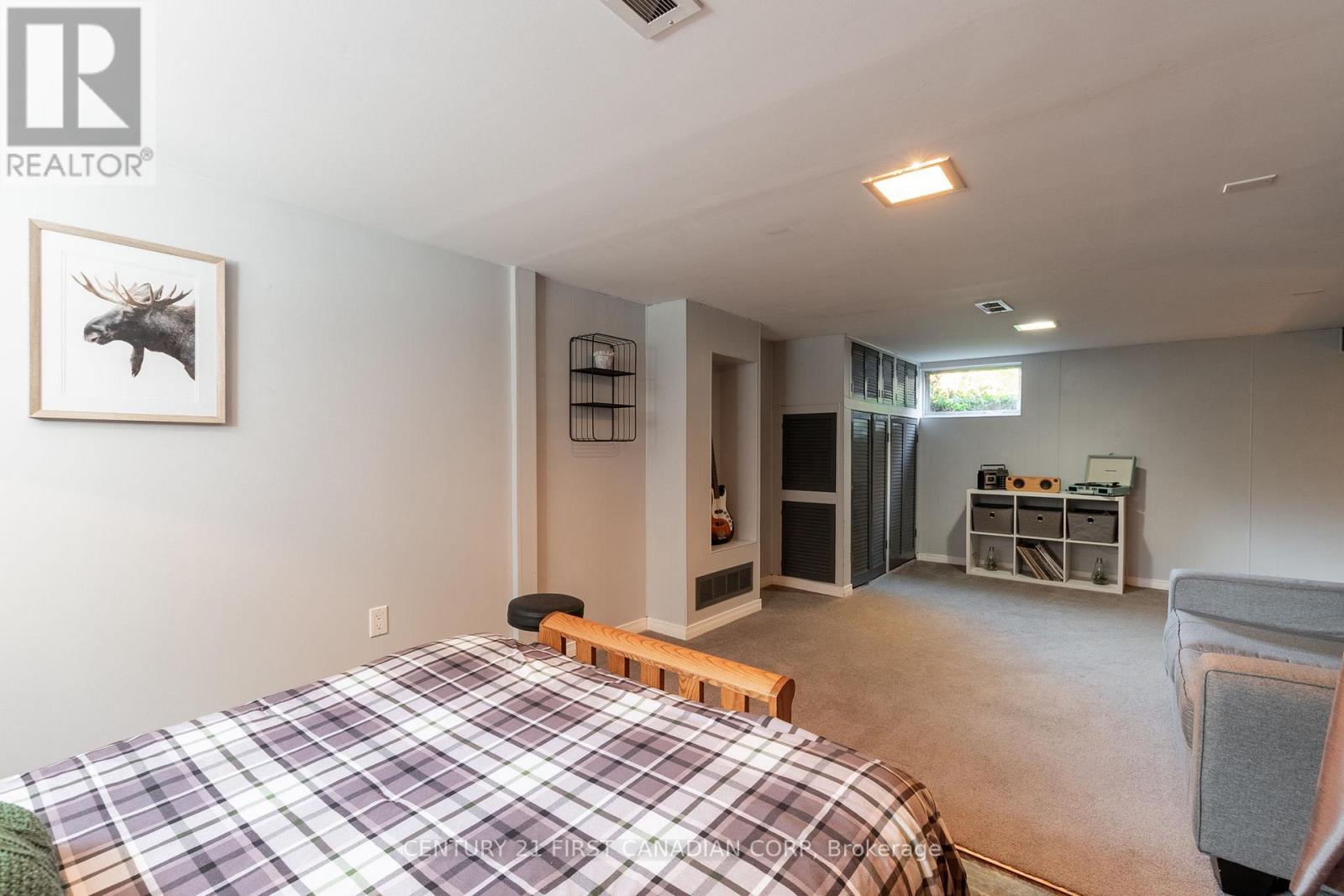





































14 Cornish Street London, ON
PROPERTY INFO
PRICED TO SELL! BEST PRICE PER SQUARE FOOT IN THE AREA! Much Larger than it looks! Nestled in a quiet, mature London neighborhood, this renovated home offers a perfect blend of comfort and style. The bright main floor living room, flooded with natural light from a large picture window, welcomes you with warmth and charm. The spacious kitchen features all-white appliances, abundant cupboard and counter space, and a convenient breakfast bar. A full formal dining room, with peek-a-boo access to both the kitchen and family room, is ideal for hosting gatherings - or could be easily converted back into a main floor bedroom. The expansive family room is a stunning addition with vaulted ceilings, a cozy gas fireplace, and direct access to the backyard and deck. This home also boasts a four-piece main bath and a three-piece bath on the main floor, plus a dedicated office space and main floor laundry for ultimate convenience. Upstairs, you'll find two generously sized bedrooms. The finished lower level adds extra living space, complete with a rec room and a third bedroom option. Step outside to enjoy the privacy of the fully fenced backyard, featuring a deck and a garden shed, perfect for outdoor living. This move-in-ready home offers the perfect mix of modern updates and classic neighbourhood charm. Close to public transit, schools, dining, shopping and all amenities. (id:4555)
PROPERTY SPECS
Listing ID X10430142
Address 14 CORNISH STREET
City London, ON
Price $499,900
Bed / Bath 4 / 2 Full
Construction Brick, Vinyl siding
Land Size 45.1 x 125.3 FT
Type House
Status For sale
EXTENDED FEATURES
Basement N/ABasement Development Partially finishedParking 3Amenities Nearby Park, Public Transit, SchoolsOwnership FreeholdStructure Deck, Porch, ShedBuilding Amenities Fireplace(s)Foundation ConcreteHeating Forced airHeating Fuel Natural gasUtility Water Municipal water Date Listed 2024-11-19 17:01:16Days on Market 1Parking 3REQUEST MORE INFORMATION
LISTING OFFICE:
Century First Canadian Corp, Andrew Stinson

