







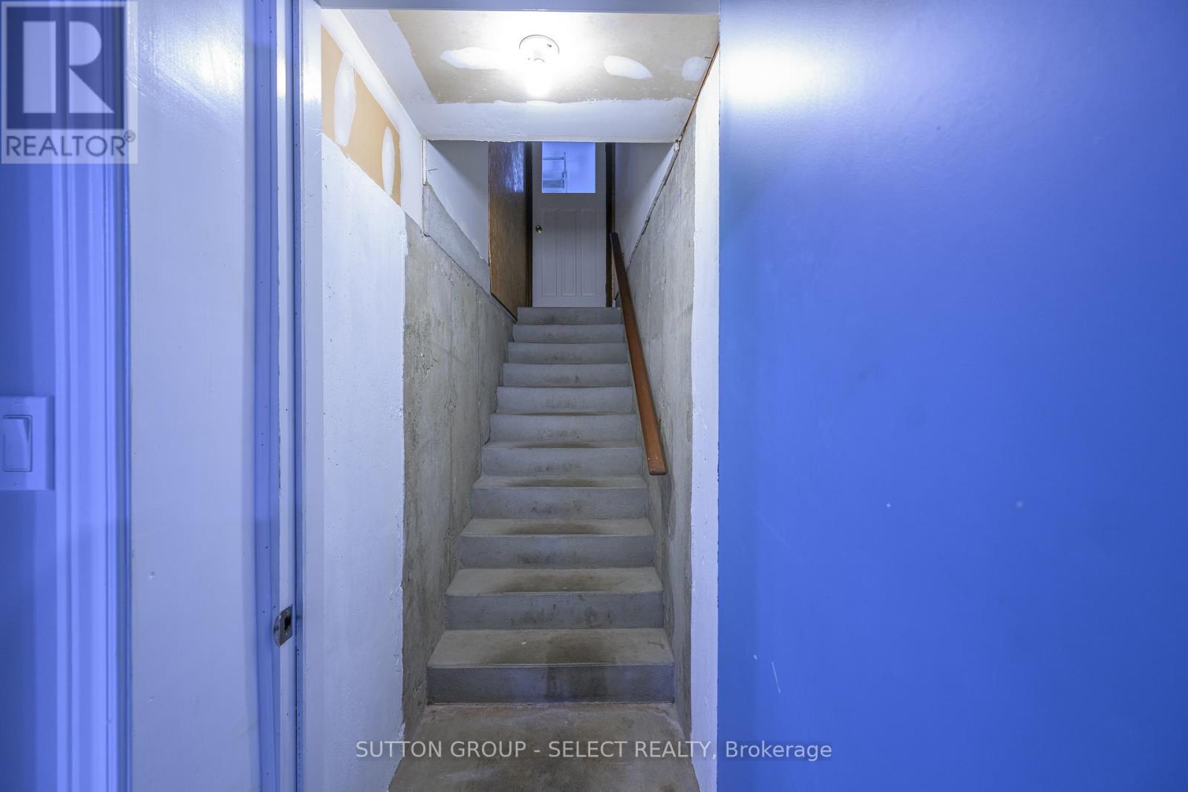






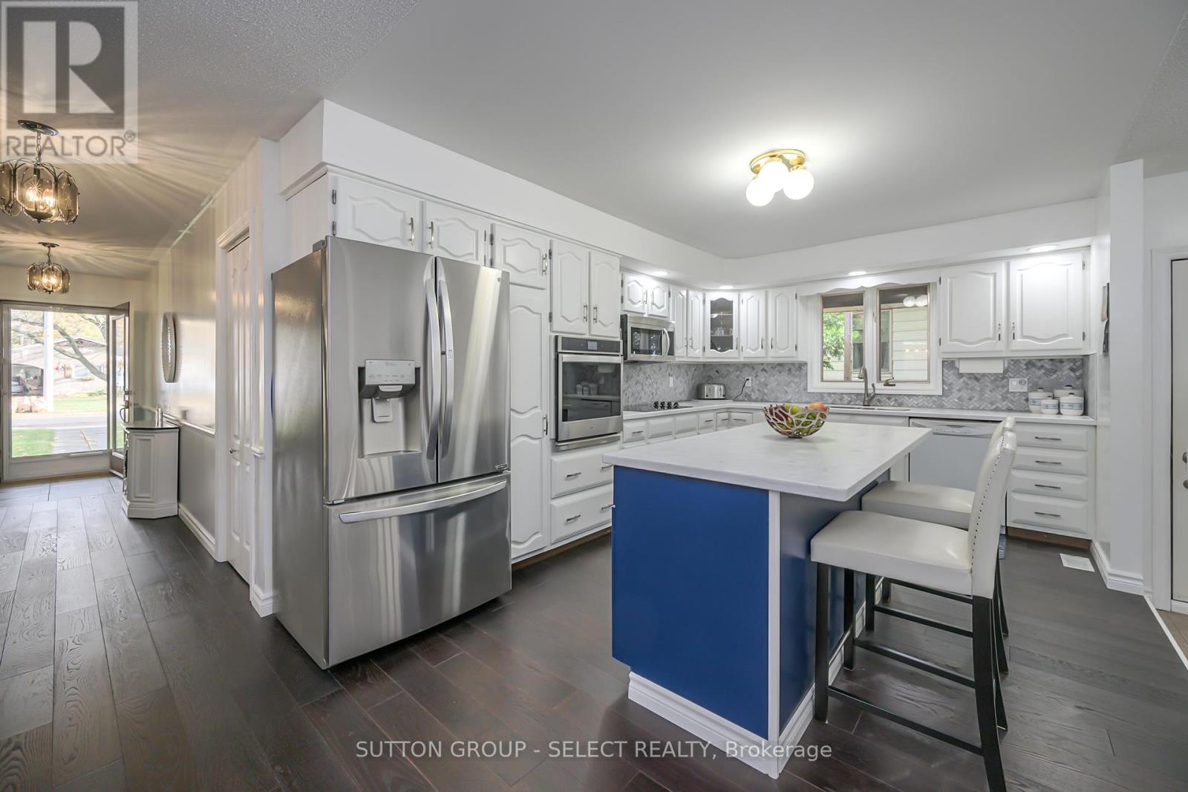











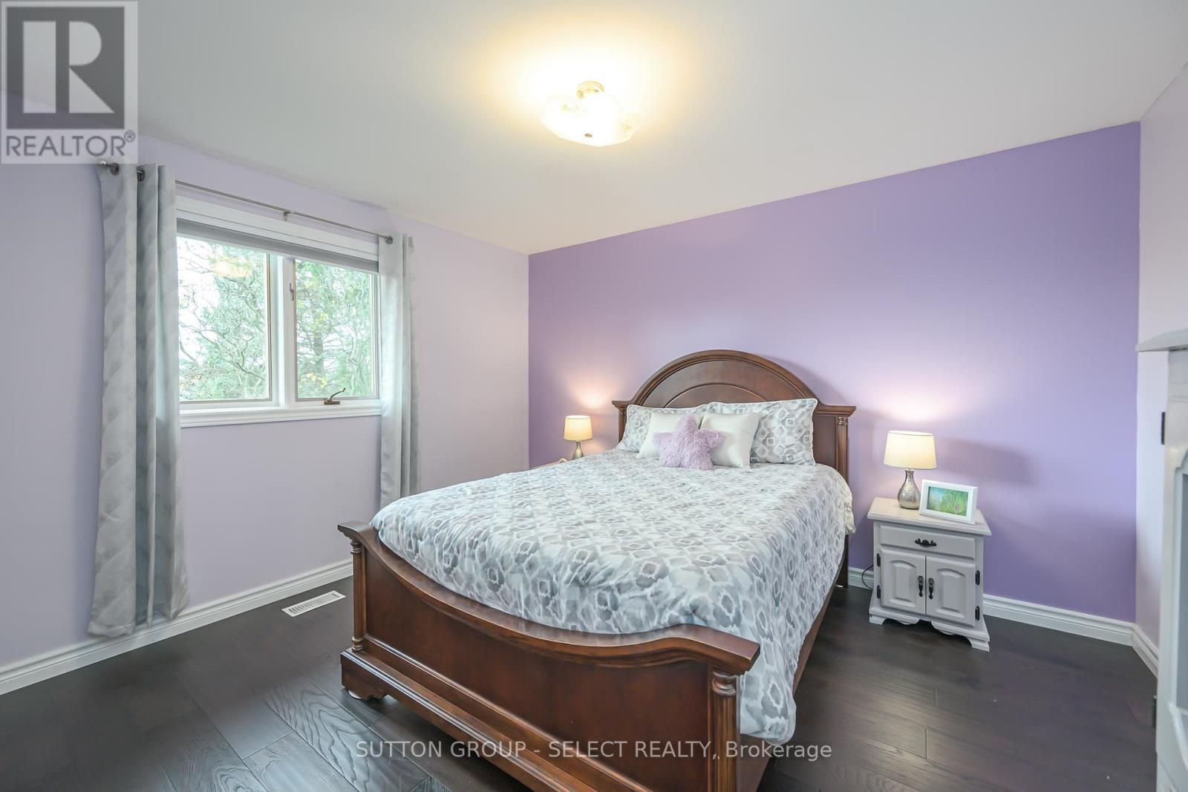



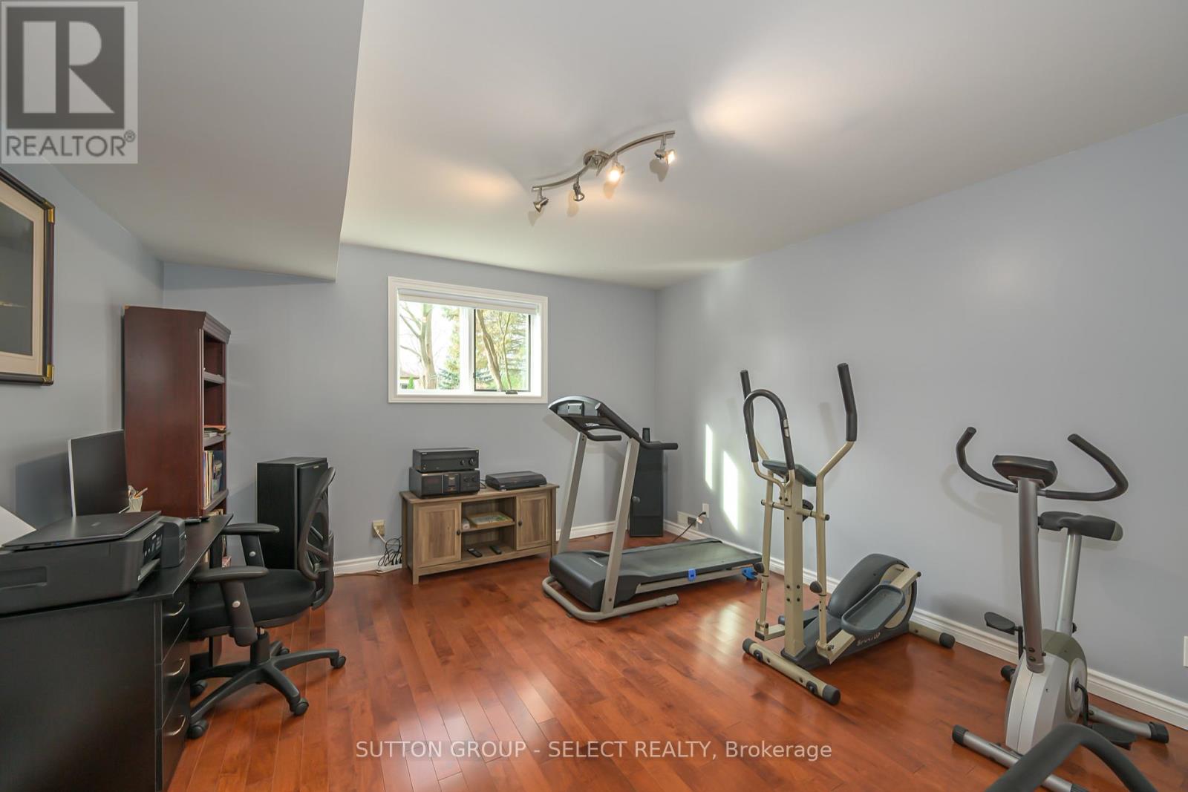







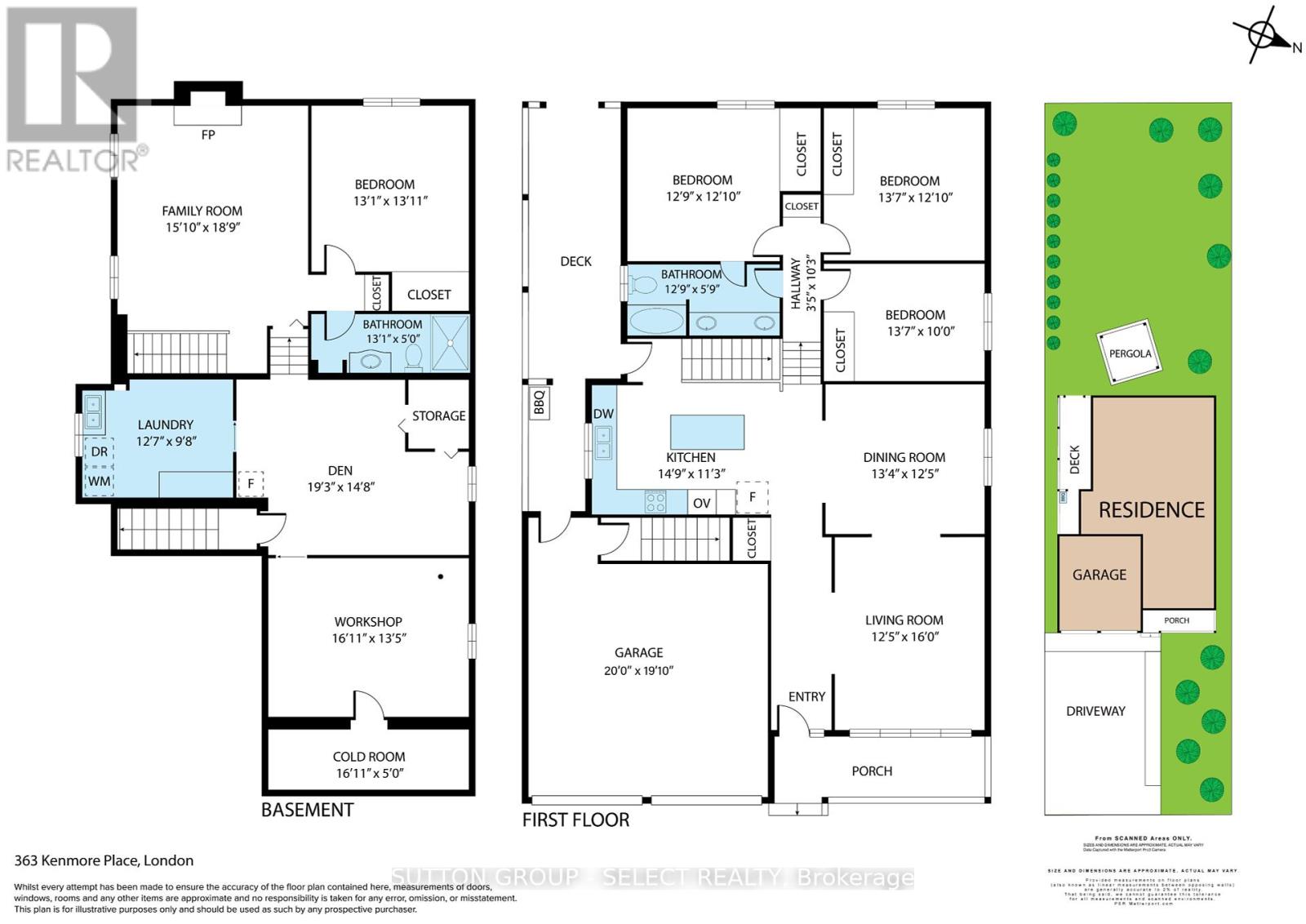
363 Kenmore Place London, ON
PROPERTY INFO
Welcome to 363 Kenmore Place! This 3+1 bedroom backsplit offers over 2800 square feet of living space on four finished levels. Whether you are a large family, a multi generational family or an investor looking for your next multifamily conversion, give this home a look! This beautiful home has been impeccably maintained by the current owners with many thoughtful updates throughout. The main level features a welcoming entryway with tile flooring, opening into large living room and dining room with updated engineered hardwood flooring. The open concept kitchen featuring engineered hardwood flooring, hard surface countertops, cooktop, wall oven, built in microwave, dishwasher and large island overlooks the 3rd level family room. Second level offers a large primary bedroom with access to 5 piece main bathroom and 2 additional generously sized bedrooms. The third level includes a large bright family room with attractive wood burning fireplace feature wall, 4th bedroom with hardwood flooring and an updated 3 piece bath with rain shower head. The 4th level (basement) is fully finished with den/tv room, spacious laundry room with built in cabinetry, double laundry sink and bonus storage area, a large workshop and cold room. Notable features of this home include direct entry from garage to basement, oversize 2 car garage, long driveway with 6 car parking, custom built deck with gazebo, garden shed, spectacular 50 x 195 lot, furnace/AC (2016), 30 year shingles (2015), hot water tank (2022). Ideally located in North London between UWO and Fanshawe College, near hospitals, shopping, transit, parks and schools. Book your showing today to view this wonderful home! (id:4555)
PROPERTY SPECS
Listing ID X10431614
Address 363 KENMORE PLACE
City London, ON
Price $779,000
Bed / Bath 4 / 2 Full
Construction Aluminum siding, Brick
Flooring Hardwood, Linoleum, Tile
Land Size 50.1 x 195.8 FT
Type House
Status For sale
EXTENDED FEATURES
Appliances Cooktop, Dishwasher, Dryer, Garage door opener, Garage door opener remote(s), Microwave, Oven, Oven - Built-In, Range, Refrigerator, Washer, Window CoveringsBasement N/ABasement Features Walk-upBasement Development FinishedParking 8Amenities Nearby Park, SchoolsEquipment Water Heater - GasFeatures Carpet Free, Flat site, LevelOwnership FreeholdRental Equipment Water Heater - GasStructure Deck, Porch, ShedBuilding Amenities Fireplace(s)Construction Style Split Level BacksplitCooling Central air conditioningFire Protection Smoke DetectorsFoundation Poured ConcreteHeating Forced airHeating Fuel Natural gasUtility Water Municipal water Date Listed 2024-11-20 05:00:18Days on Market 1Parking 8REQUEST MORE INFORMATION
LISTING OFFICE:
Sutton Group Select Realty, Brenda Macaulay

