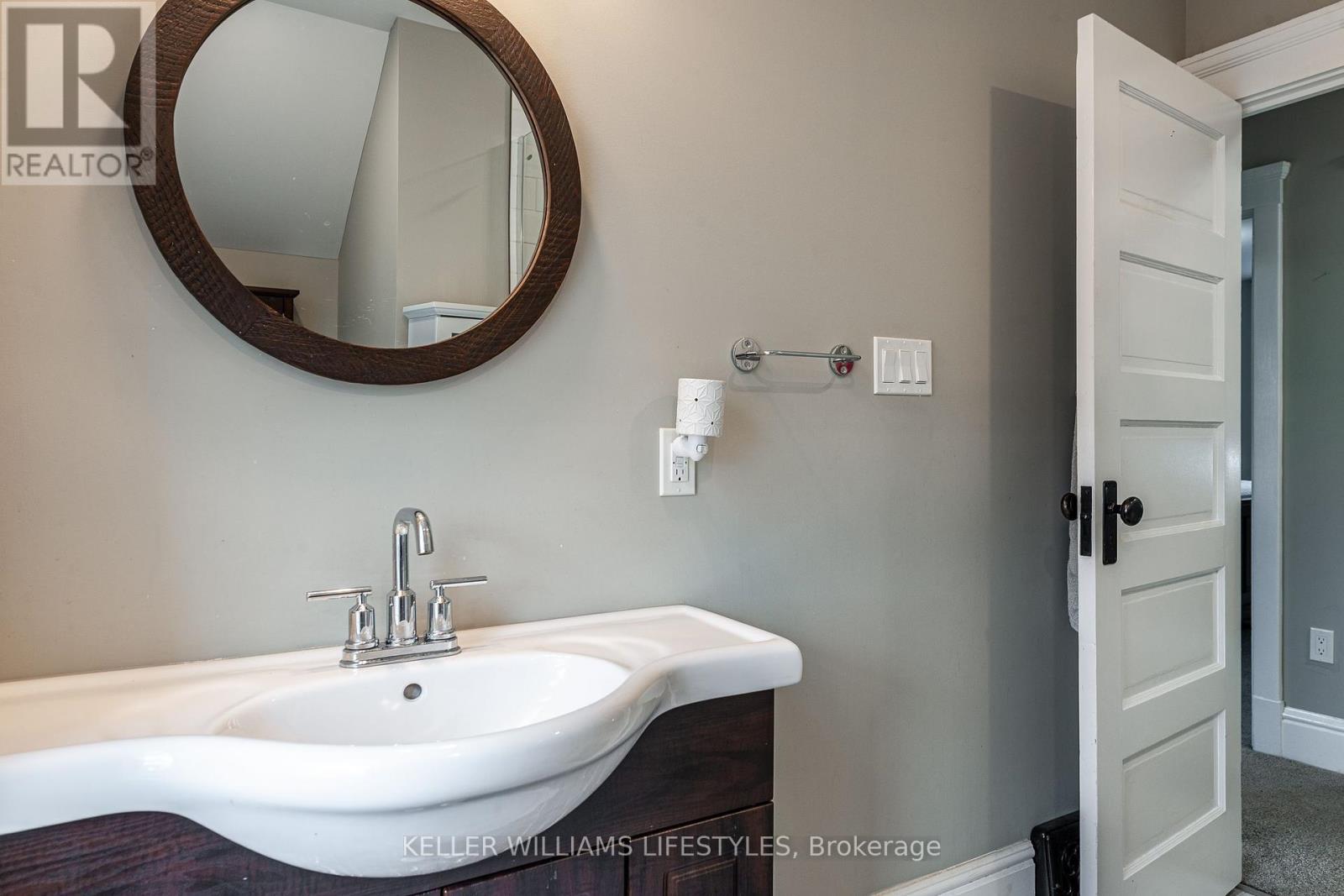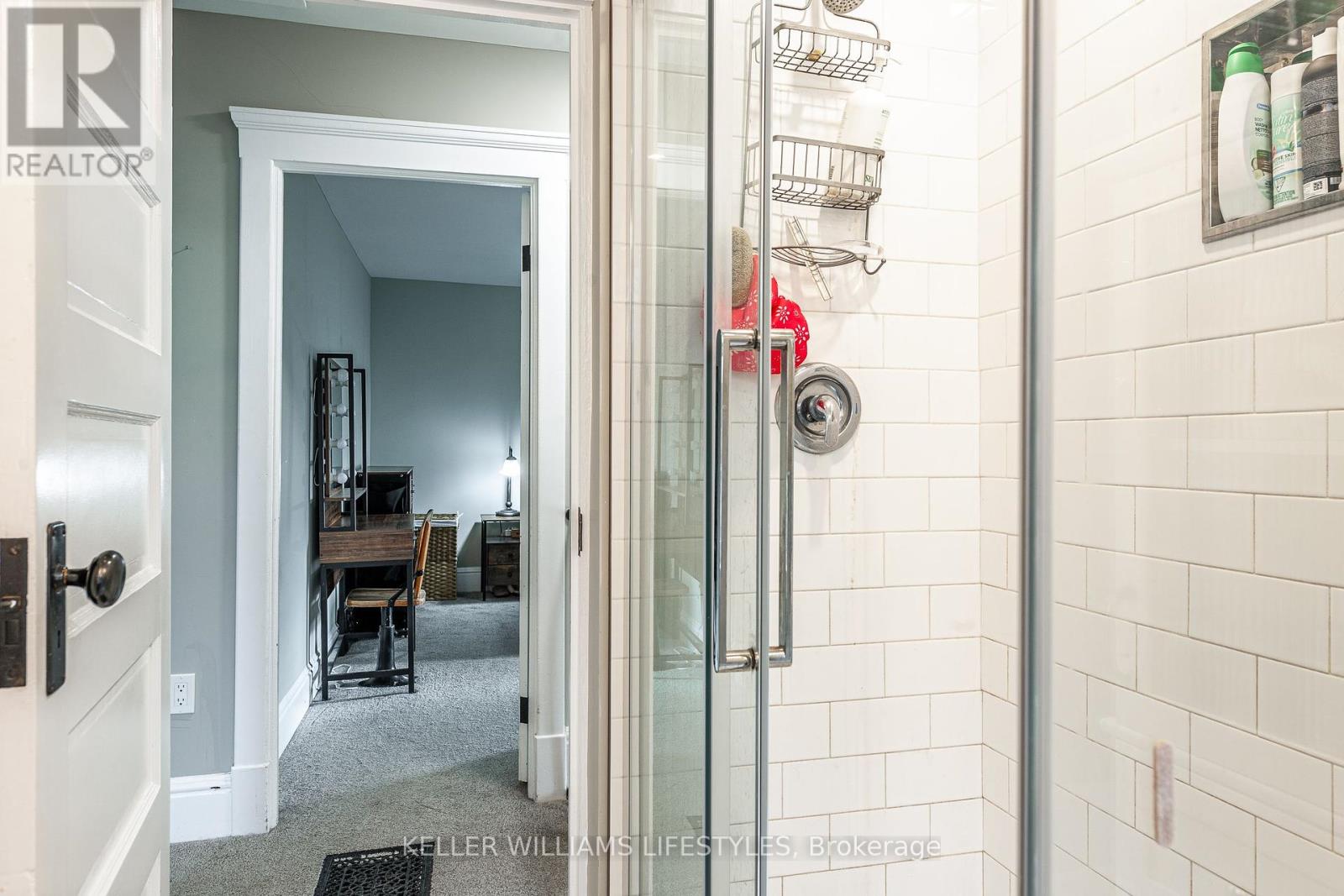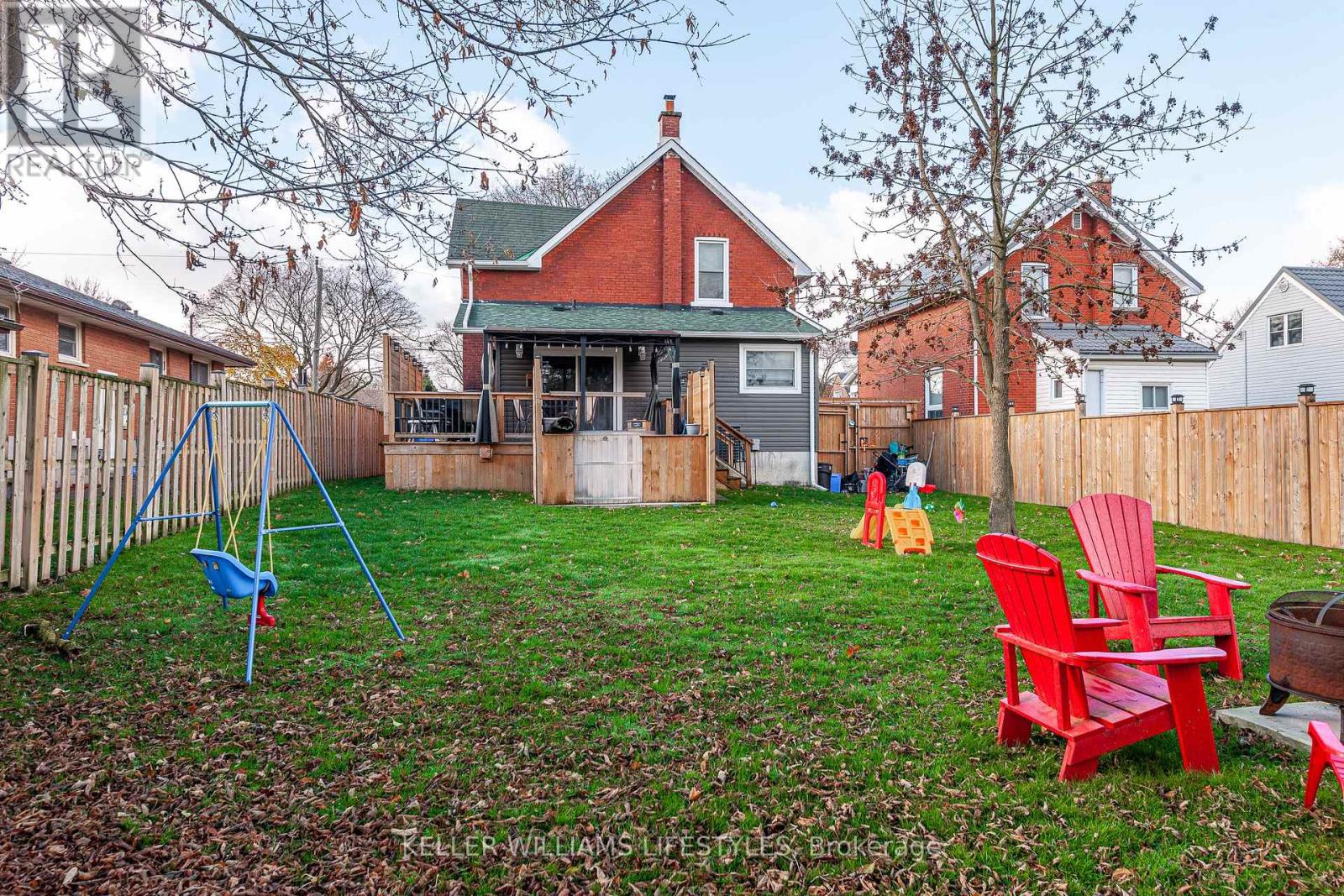







































175 Mcnab Street Stratford (22 - Stratford), ON
PROPERTY INFO
Welcome to 175 McNab Street, a charming home that perfectly blends timeless character with thoughtful updates. This property is the ideal choice for families seeking comfort, convenience, and a home that's move-in ready. From its classic curb appeal to its modern amenities, this property has everything you've been looking for. Step onto the inviting front porch, where you can enjoy a morning coffee or unwind in the evenings. Inside, you'll find a warm and welcoming layout that includes a beautifully updated kitchen, perfect for cooking family meals or entertaining guests. The main floor also features a spacious 4-piece bathroom and a convenient laundry area, making daily life more manageable. The bright, airy living spaces are complemented by three bedrooms upstairs, offering plenty of room for everyone. The deep, newly installed fenced backyard is a private retreat with ample space for kids to play, gardening, or hosting summer gatherings. A built in hot tub with surround deck and permanent sun gazebo adds a touch of luxury when unwinding at the end of a busy day. With two separate driveways, parking will rarely be an issue for family and friends to gather. Located close to grocery stores, schools, and playgrounds, this home is ideally positioned to meet the needs of a busy family. Whether you're relaxing on the large porch, entertaining in the backyard, or enjoying the proximity to Stratford's amenities, 175 Mcnab Street is the perfect place to call home. **** EXTRAS **** Natural Gas hookup for BBQ. Co-Listing Brokerage - Royal LePage Hiller Realty Brokerage. Co- Listing Agent - Barb Hiller Thibeault - Broker of Record. (id:4555)
PROPERTY SPECS
Listing ID X10431749
Address 175 MCNAB STREET
City Stratford (22 - Stratford), ON
Price $615,000
Bed / Bath 3 / 2 Full
Construction Brick, Vinyl siding
Land Size 44 x 132 FT
Type House
Status For sale
EXTENDED FEATURES
Appliances Dishwasher, Dryer, Hot Tub, Microwave, Oven - Built-In, Range, Refrigerator, Stove, Washer, Water Heater, Water softener, Window CoveringsBasement FullBasement Development UnfinishedParking 4Amenities Nearby Hospital, Park, Public Transit, SchoolsFeatures LightingOwnership FreeholdStructure Deck, PorchCooling Central air conditioningFire Protection Controlled entryFoundation Block, Poured ConcreteHeating Forced airHeating Fuel Natural gasUtility Water Municipal water Date Listed 2024-11-20 15:00:48Days on Market 3Parking 4REQUEST MORE INFORMATION
LISTING OFFICE:
Keller Williams Lifestyles, Garan Stevens

