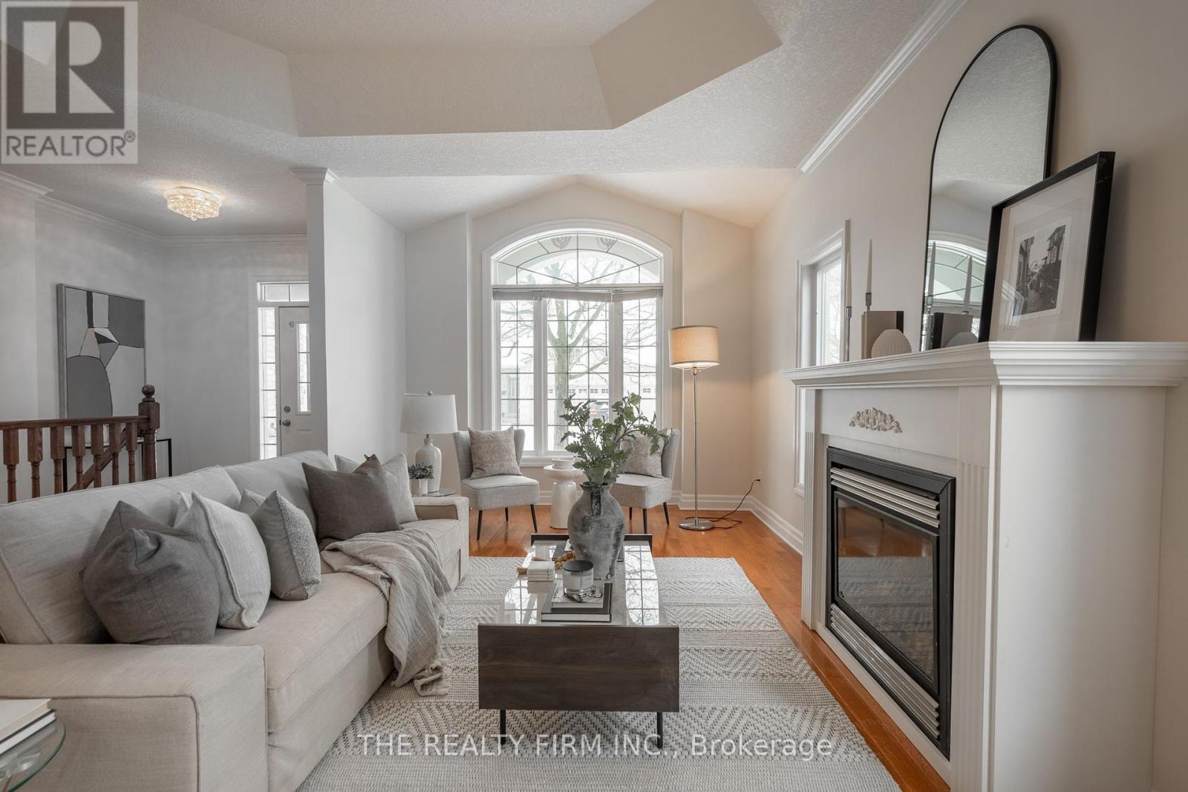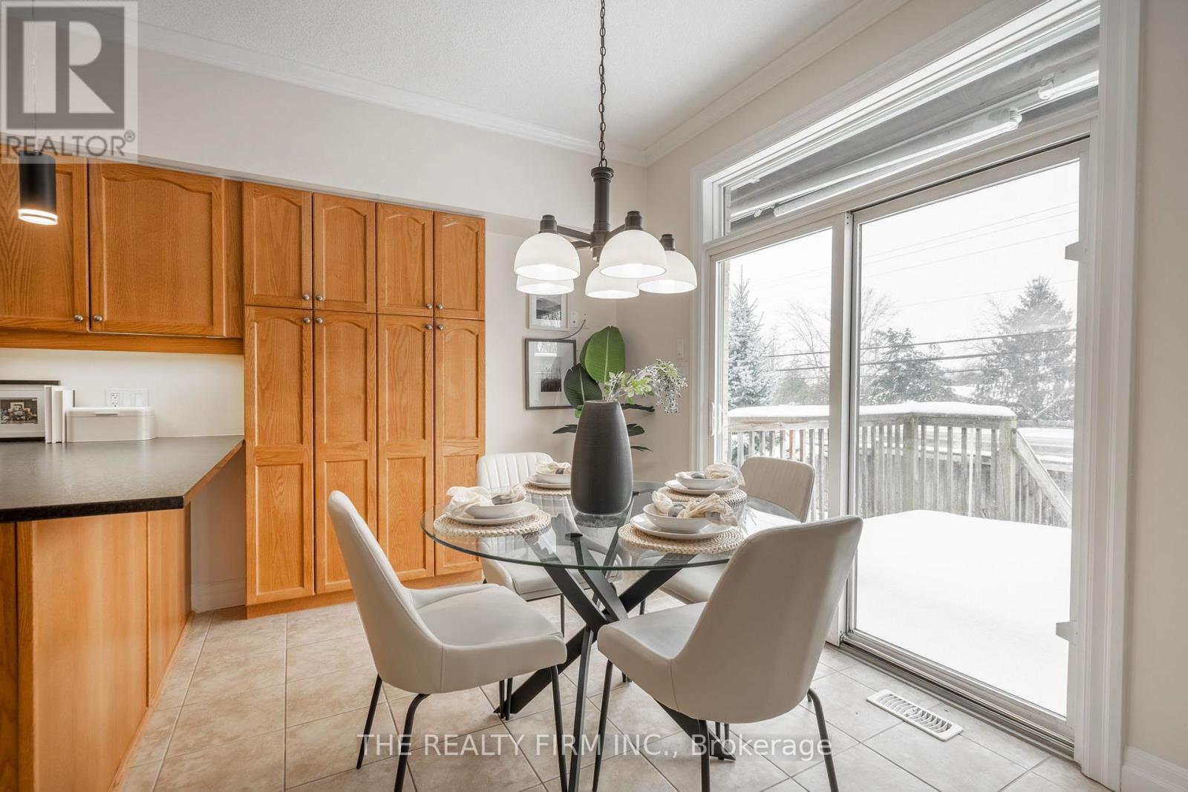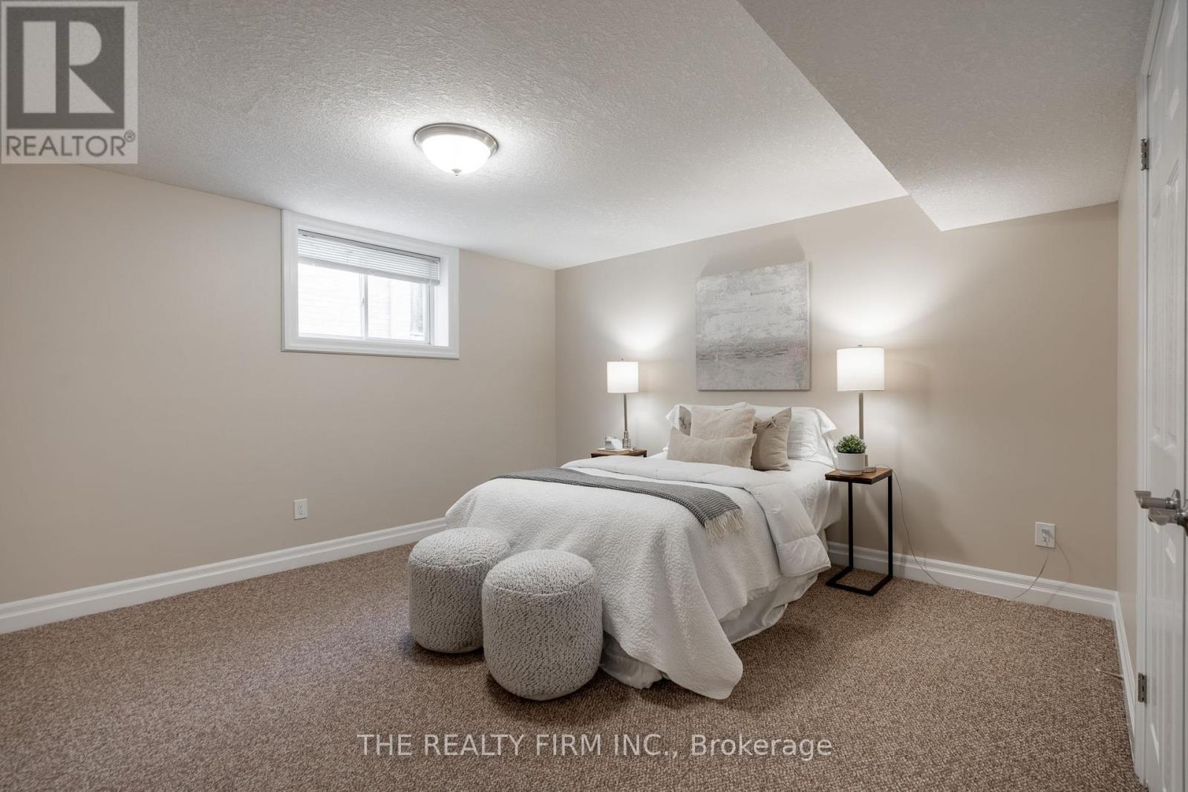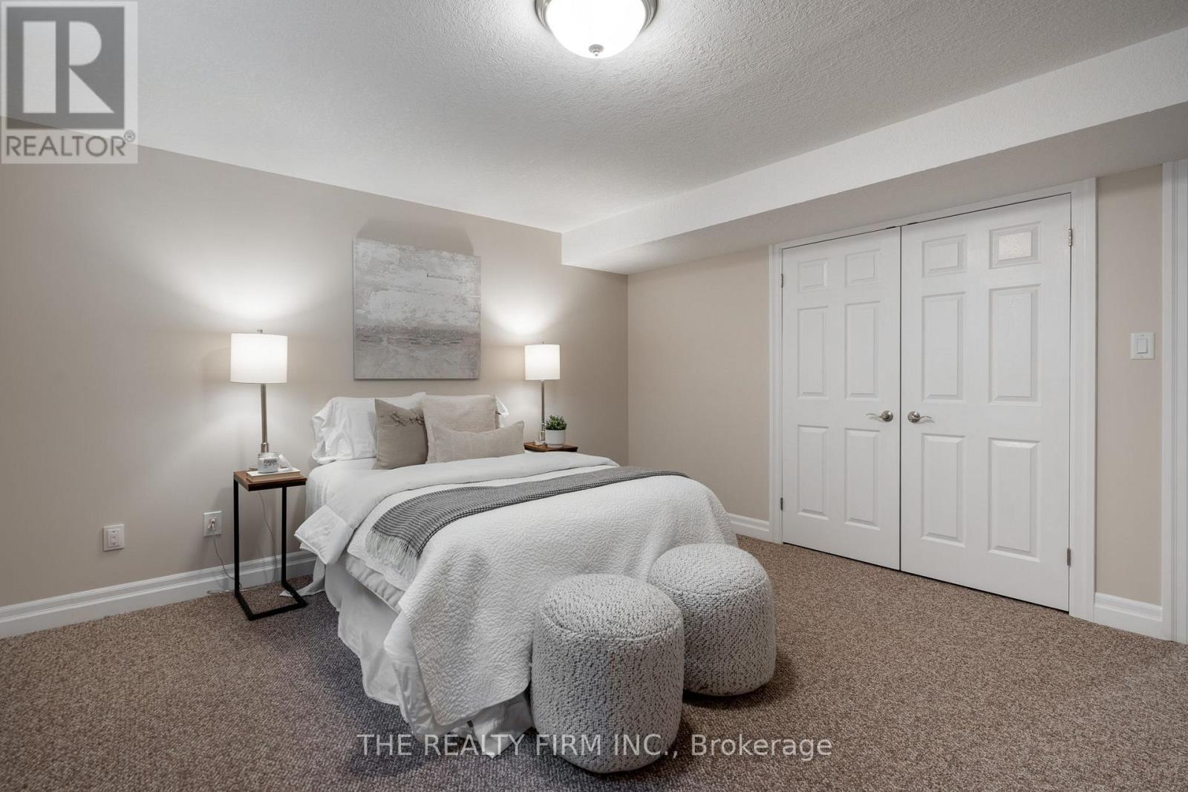




































4 - 1 St John's Drive Middlesex Centre (Arva), ON
PROPERTY INFO
One floor living at its finest! Located in Arva, just minutes north of Masonville, this 2+2 bedroom, 3 full bathroom home seamlessly combines comfort with practicality. The exterior features paver stone driveway, brick, and vinyl siding, providing a timeless appeal. Upon entering, the living room invites you with oak hardwood flooring and a cozy gas fireplace, allowing space for a dining area and loads of seating. The kitchen is equipped with new stainless-steel appliances (2023), leathered finish quartz countertops, built in pantry and a convenient breakfast bar, creating a contemporary and inviting culinary space. Off the dinette, a sliding door leads to an oversized deck with an awning, offering a perfect spot for outdoor enjoyment. The main floor features garage access, laundry and a 3-piece bathroom with a new vanity and toilet. Two bedrooms,including the primary bedroom with a spacious walk-in closet and a luxurious 4-piece bathroom featuring a jacuzzi tub, complete the main level.The fully finished basement extends the living space, offering plush carpeting, pot lights, and gas fireplace with a live edge wood mantle and stone surround. Two sizable bedrooms with egress windows and a well-appointed 3-piece bathroom provide additional accommodation options,while a practical cold room adds great storage. Conveniently located within steps to Weldon Park, which means walking trails, ponds, tennis courts, disc golf and more. This home is the largest in the condo complex and the only one with egress windows in the lower level. With its practical design and contemporary amenities, this Arva home offers a comfortable and functional living space for everyday needs. Book a private showing today! (id:4555)
PROPERTY SPECS
Listing ID X10434066
Address 4 - 1 ST JOHN'S DRIVE
City Middlesex Centre (Arva), ON
Price $699,900
Bed / Bath 4 / 3 Full
Style Bungalow
Construction Brick, Vinyl siding
Type Row / Townhouse
Status For sale
EXTENDED FEATURES
Appliances Dishwasher, Dryer, Refrigerator, Stove, Washer, Water HeaterBasement N/ABasement Development FinishedParking 4Community Features Pet RestrictionsFeatures Balcony, Flat site, In suite Laundry, Sump PumpMaintenance Fee Common Area Maintenance, InsuranceOwnership Condominium/StrataStructure DeckBuilding Amenities Visitor ParkingCooling Central air conditioningFire Protection Smoke DetectorsFoundation Poured ConcreteHeating Forced airHeating Fuel Natural gas Date Listed 2024-11-21 19:01:12Days on Market 1Parking 4REQUEST MORE INFORMATION
LISTING OFFICE:
The Realty Firm Inc., Nick Davies

