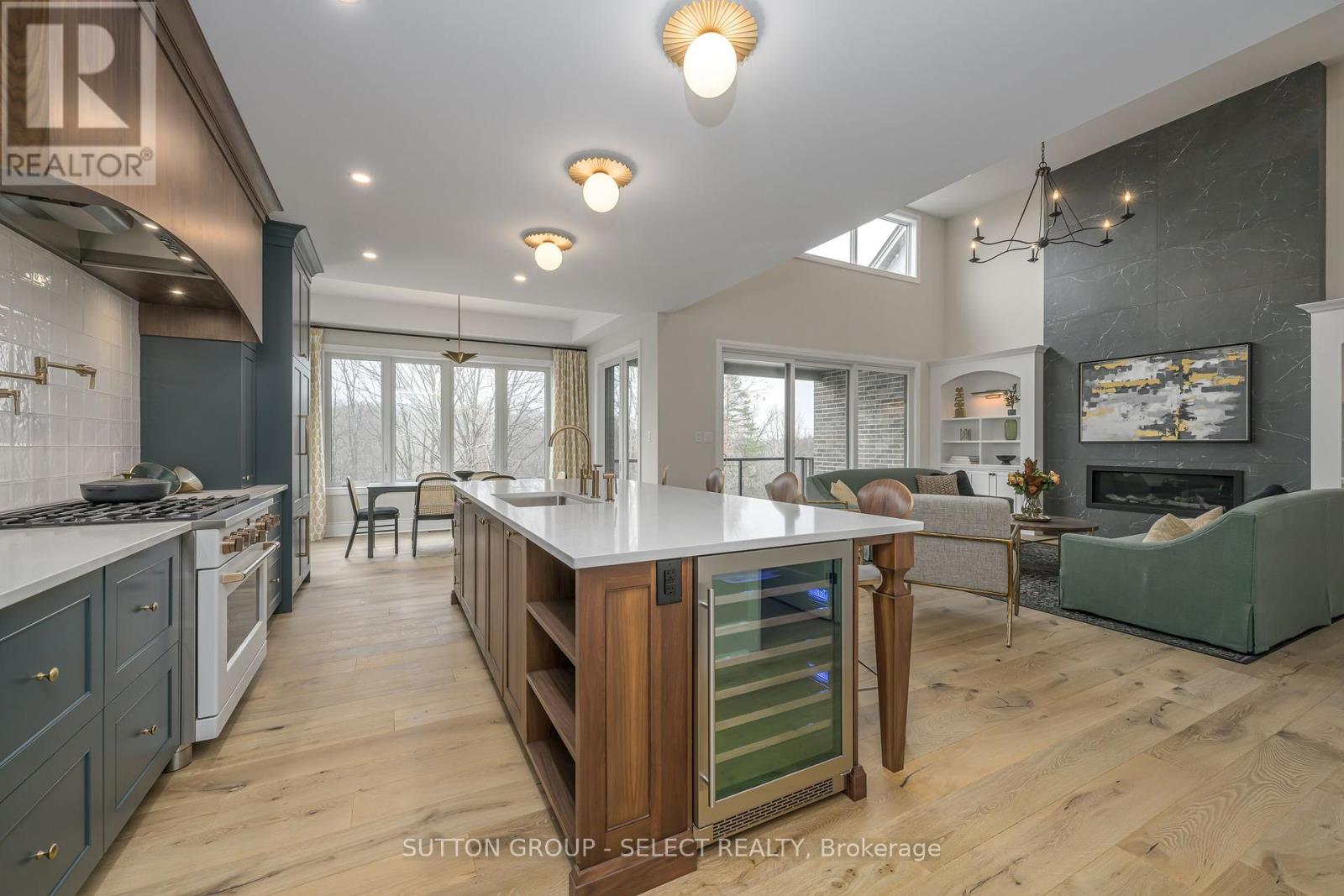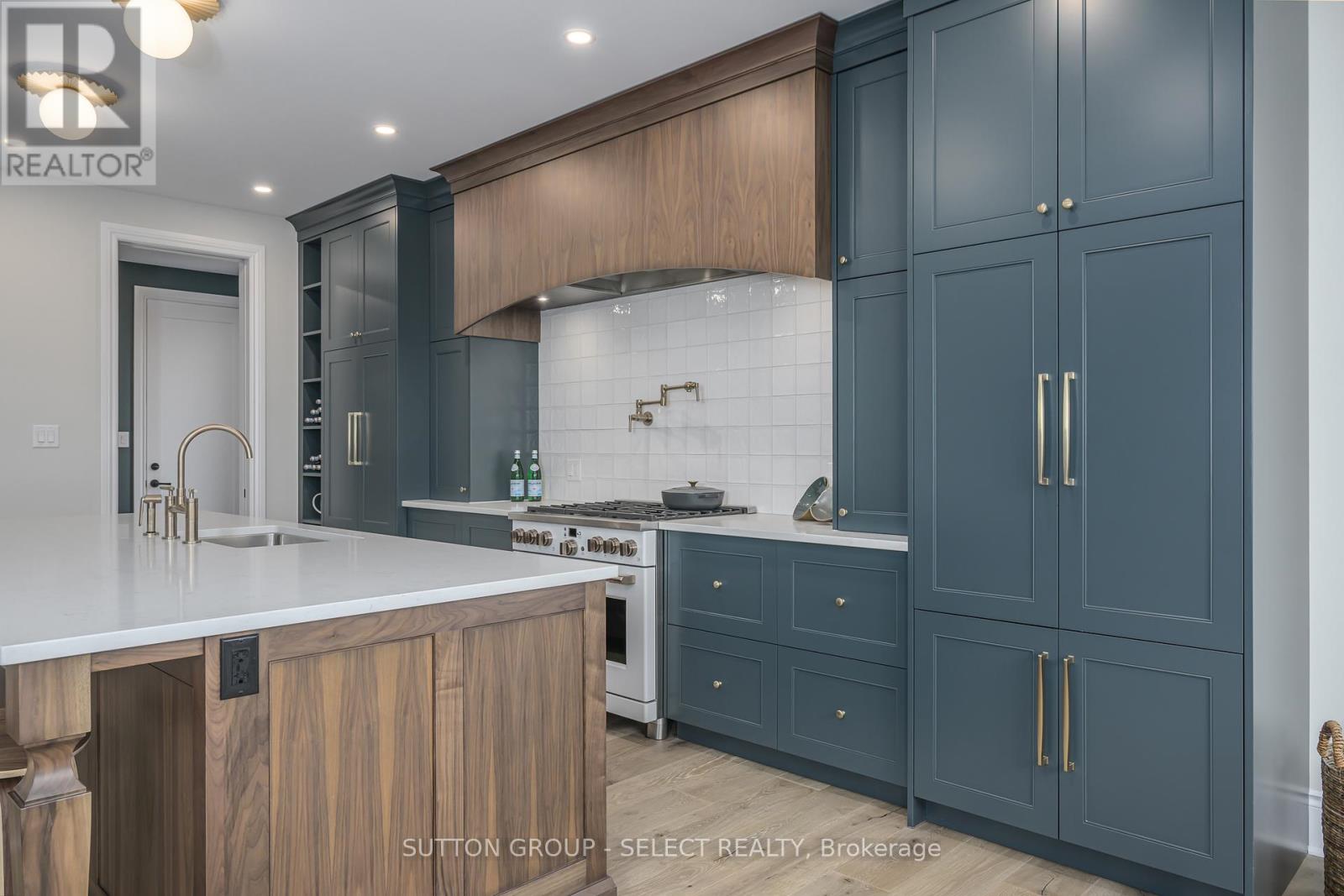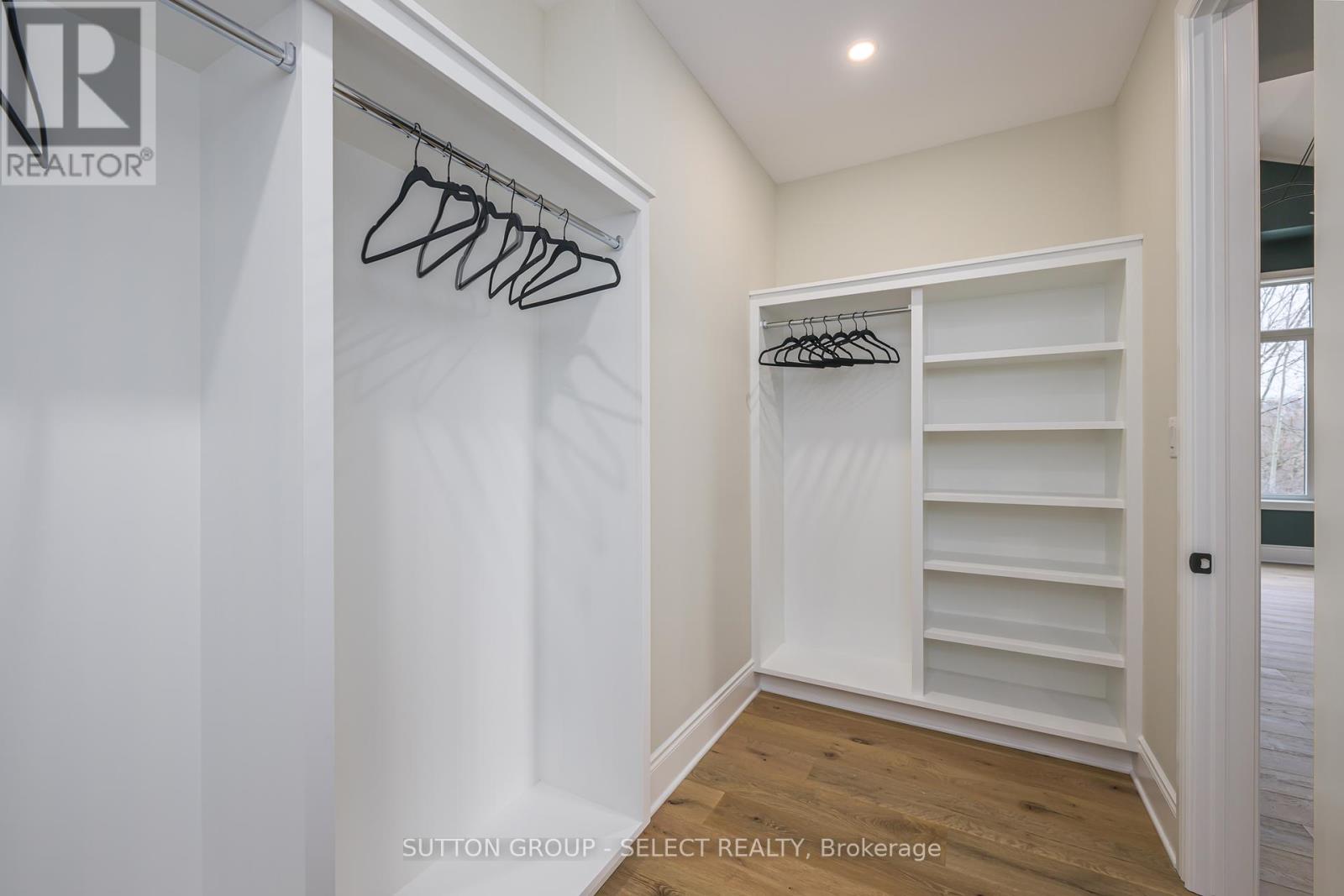

































597 Creekview Chase London, ON
PROPERTY INFO
Nestled on a premium ravine lot overlooking the Medway Valley Heritage Forest this exquisite property combines nature & lux lifestyle. Striking natural stone w/ copper, stucco & cedar detailing creates a captivating facade. Lush forest at back & protected green space to the west wrap the property in beauty & privacy. Steps away walking paths meander over a creek & through the woods. The interior offers a masterpiece of architectural sophistication: w/ arches, soaring ceilings & built-in cabinetry. Alluring foyer views draw you in. Dramatic lighting guides you to the great room w/ 16-ft ceiling, floor-to-ceiling fireplace surround, massive windows offer spectacular views & natural light. The covered balcony provides a shaded escape. The kitchen is a designer's dream, w/ a 4-seat natural walnut island, ceiling-height cabinetry in deep juniper tones & an elongated walnut range hood. Built-ins, 6-burner gas stove, integrated fridge & a walk-in pantry complete this culinary haven. White Oak hardwood flooring stretches across the principal rooms. The primary suite boasts a cathedral ceiling, romantic fireplace & beautiful views. The 5-piece ensuite offers a fresh, spa experience w/ walnut vanity, penny tile floors & a zero-entry shower w/ artisanal tile feature walls in shades of fresh eucalyptus. Wide hallways make this a perfect home to age in place. Additional features include main floor office, 2nd bedroom w/ shared 5-piece ensuite & main floor laundry. The loft adds a comfortable guest suite. The finished lower level walkout opts as a separate 2 bedroom residence, or as an extension of principal living featuring a 2nd kitchen, spacious media room, cheater ensuite, staircase to garage & bonus room w/ garage door to yardideal for gym or flexible entertaining space. This property transcends the ordinary, offering a lifestyle of refined luxury in harmony with nature, each detail thoughtfully crafted to create a home that is as exquisite as its surroundings. (id:4555)
PROPERTY SPECS
Listing ID X11239869
Address 597 CREEKVIEW CHASE
City London, ON
Price $2,500,000
Bed / Bath 5 / 4 Full, 2 Half
Style Bungalow
Construction Brick, Stone
Flooring Hardwood
Land Size 66.8 x 125.3 FT
Type House
Status For sale
EXTENDED FEATURES
Appliances Dishwasher, Garage door opener, Garage door opener remote(s), Refrigerator, StoveBasement FullBasement Features Walk outBasement Development FinishedParking 4Features Backs on greenbelt, Conservation/green belt, Ravine, Sloping, Sump PumpOwnership FreeholdStructure DeckBuilding Amenities Fireplace(s)Cooling Central air conditioningFire Protection Smoke DetectorsFoundation Poured ConcreteHeating Forced airHeating Fuel Natural gasUtility Water Municipal water Date Listed 2024-11-27 21:01:01Days on Market 88Parking 4REQUEST MORE INFORMATION
LISTING OFFICE:
Sutton Group Select Realty, Kim Mullan

