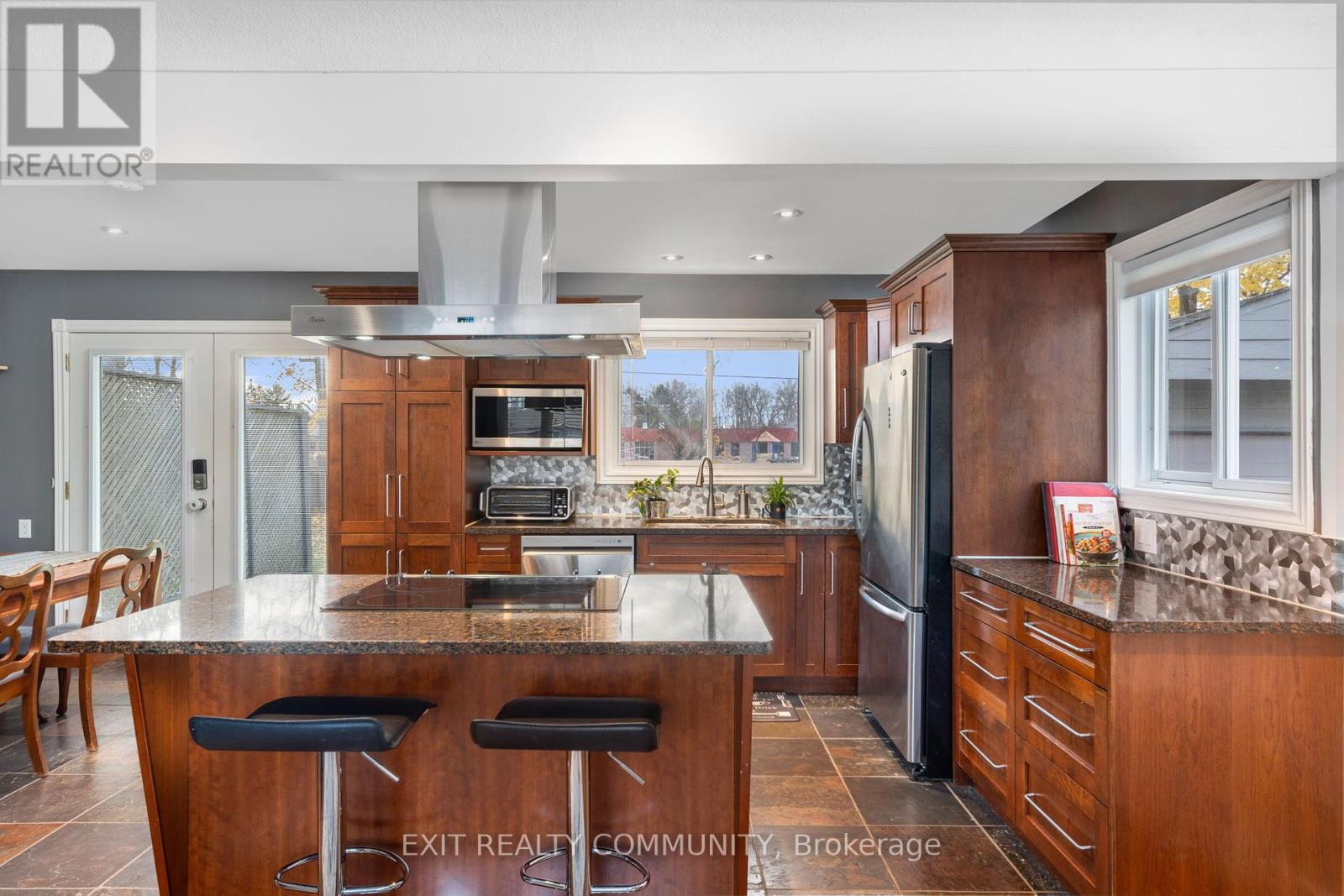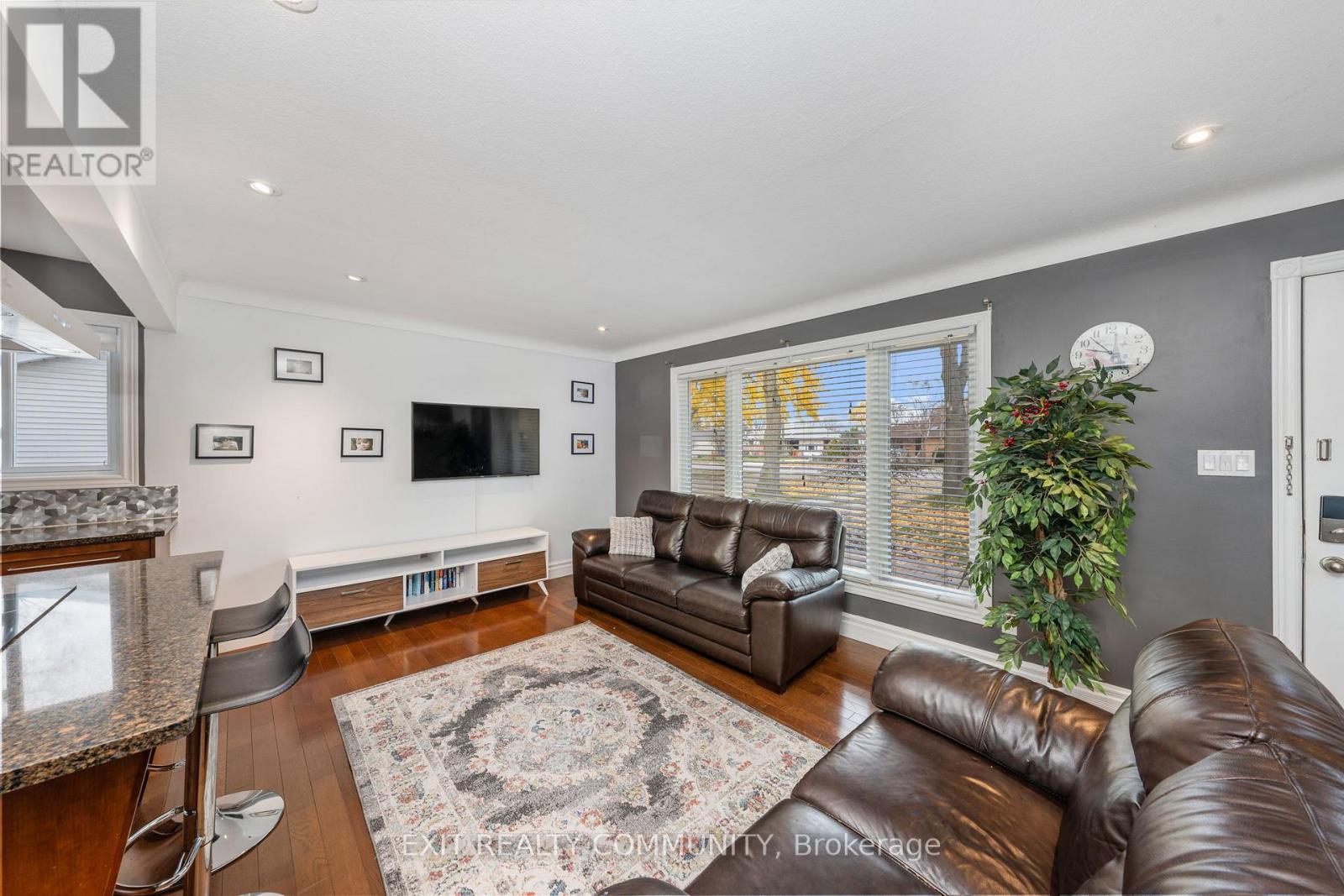





















1261 Cathcart Boulevard Sarnia, ON
PROPERTY INFO
Welcome to 1261 Cathcart Blvd! Located in a fantastic neighbourhood and sought-after Cathcart school zone, this bright side-split home with detached 1.5 garage offers the perfect combination of comfort and convenience. The open-concept main floor features an updated kitchen with stainless steel appliances, granite countertops, and a large island perfect for gatherings. Sliding doors lead to a fenced backyard and deck, ideal for outdoor enjoyment. Other highlights include updated rec room, 2 full bathrooms, vinyl windows, laminate flooring, a new furnace, and plenty of storage throughout. Enjoy the proximity to parks, tennis courts, and walking trails in this move-in-ready home. Dont miss your chance to make it yours! (id:4555)
PROPERTY SPECS
Listing ID X11436600
Address 1261 CATHCART BOULEVARD
City Sarnia, ON
Price $499,900
Bed / Bath 3 / 2 Full
Construction Brick, Vinyl siding
Land Size 72 x 150 FT
Type House
Status For sale
EXTENDED FEATURES
Appliances Dishwasher, Dryer, Refrigerator, Stove, Washer, Water HeaterBasement N/ABasement Features Walk outBasement Development FinishedParking 7Ownership FreeholdStructure Deck, Patio(s)Construction Style Split Level SidesplitCooling Central air conditioningFoundation Block, ConcreteHeating Forced airHeating Fuel Natural gasUtility Water Municipal water Date Listed 2024-11-28 21:01:21Days on Market 88Parking 7REQUEST MORE INFORMATION
LISTING OFFICE:
Exit Realty Community, Ken Patterson

