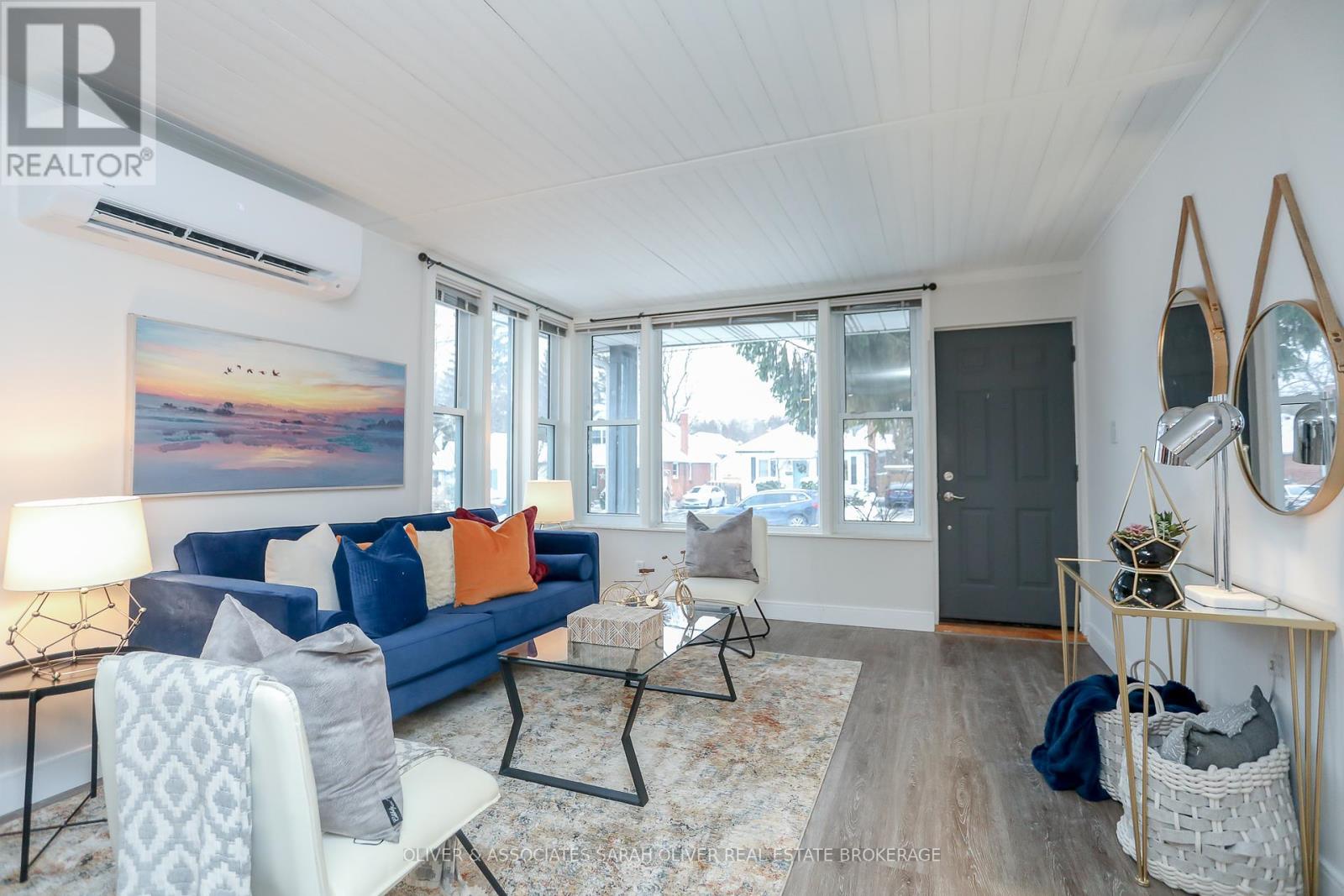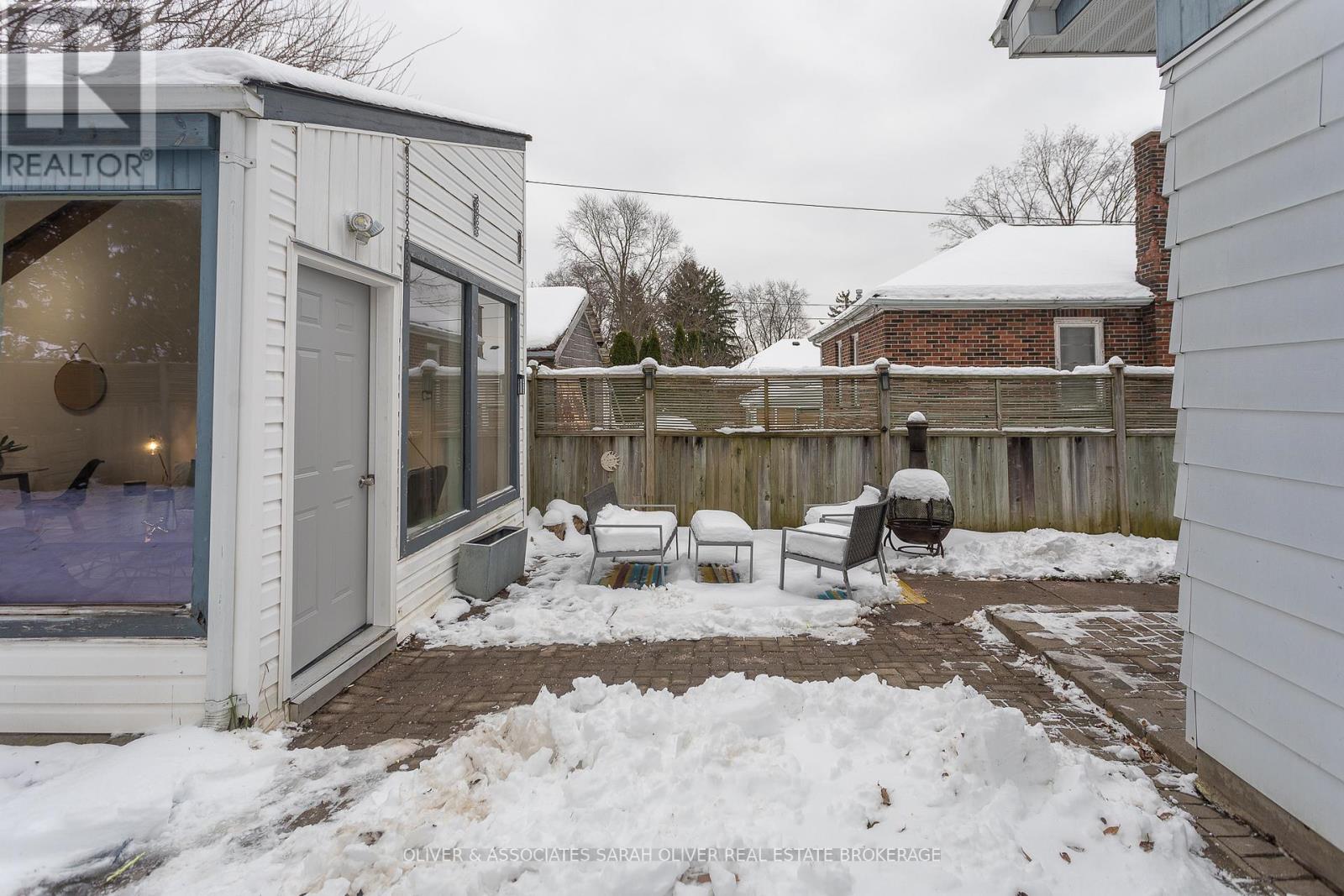







































36 Highway Avenue London, ON
PROPERTY INFO
DETACHED GRANNY SUITE! Don't miss out on this 3 bedroom bungalow within walking distance to Wortley Village. Perfect for first time home buyers, multi-generational, or empty nesters. Nestled on a quiet, tree-lined street, this charming mid-century bungalow with signature clerestory windows feels like stepping back in time, with all the modern comforts you desire. As you approach the home, its clean lines and classic design immediately evoke a sense of timeless appeal. With a newer heat pump (Feb. 2024) keeping things comfortable year-round. The freshly painted interior welcomes you inside, where the story of this home truly begins. Step through the front door into the inviting living room, where natural light pours through large windows, casting a warm glow into the open layout that flows effortlessly into the dining area, perfect for intimate dinners or gatherings with friends and family. It's the kind of space that invites you to linger, offering a sense of coziness with the promise of endless possibilities. The kitchen is a true gem-updated with sleek, modern finishes, it combines style and function. Crisp white cabinetry, and updated countertops create a bright, airy atmosphere. Whether you're cooking a quick meal or entertaining guests, this kitchen is ready for it all. There are three bedrooms, each with new flooring and ample closet space. The quiet retreat of the Primary bedroom offers a peaceful escape at the end of each day. A detached granny suite (roof 2023) with three piece bathroom, freshly painted and offering its own space and privacy, provides a perfect opportunity for guests, multi-generational households, a home office, or an art studio. The possibilities are endless, allowing this extra space to suit whatever your lifestyle needs. Quick easy access to 401, downtown, local transit, shopping and schools. What more could you be looking for? (id:4555)
PROPERTY SPECS
Listing ID X11882706
Address 36 HIGHWAY AVENUE
City London, ON
Price $599,900
Bed / Bath 3 / 1 Full
Style Bungalow
Construction Aluminum siding, Brick Facing
Land Size 40.1 x 112.4 FT ; 40.10x112.43x40.10x112.46
Type House
Status For sale
EXTENDED FEATURES
Appliances Dishwasher, Refrigerator, Stove, Water Heater, Window CoveringsBasement Crawl spaceParking 2Amenities Nearby Park, Public TransitOwnership FreeholdStructure Patio(s)Fire Protection Smoke DetectorsFoundation UnknownHeating Heat PumpHeating Fuel ElectricUtility Water Municipal water Date Listed 2024-12-17 23:00:23Days on Market 21Parking 2REQUEST MORE INFORMATION
LISTING OFFICE:
Oliver Associates Sarah Oliver Real Estate Brokerage, Nicole Schmidt

