






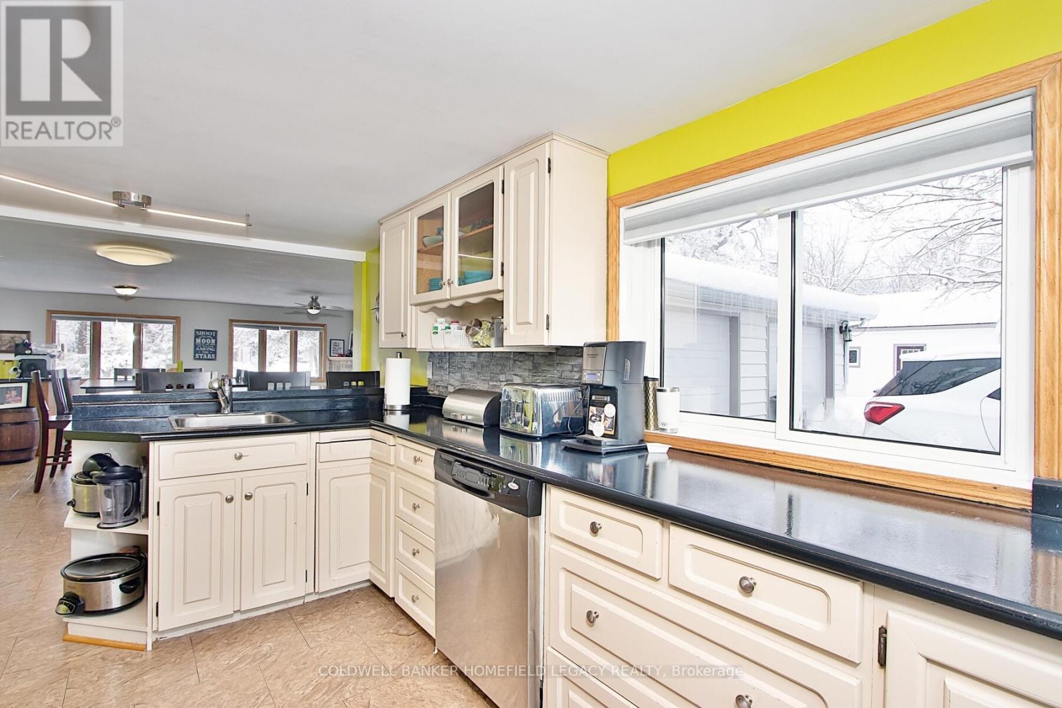



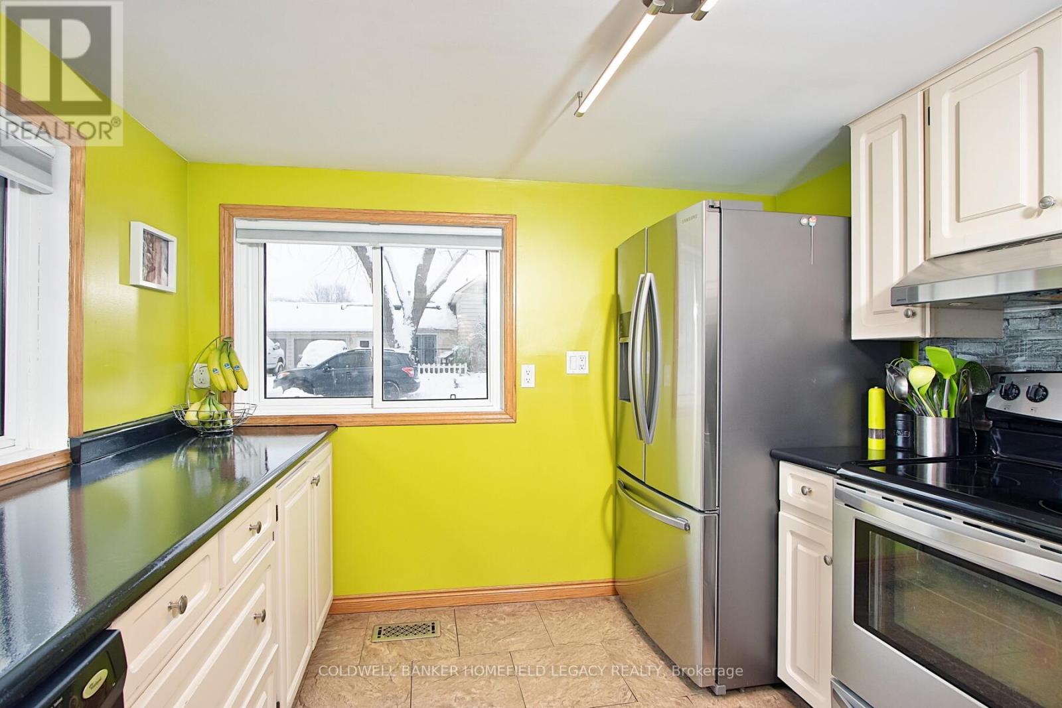



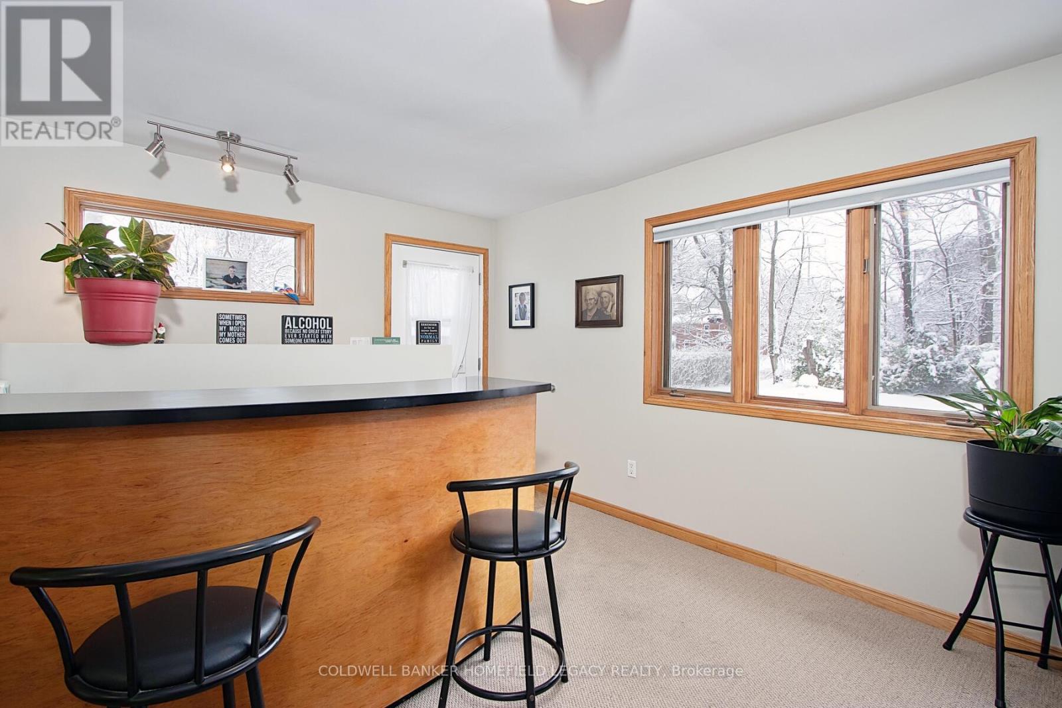









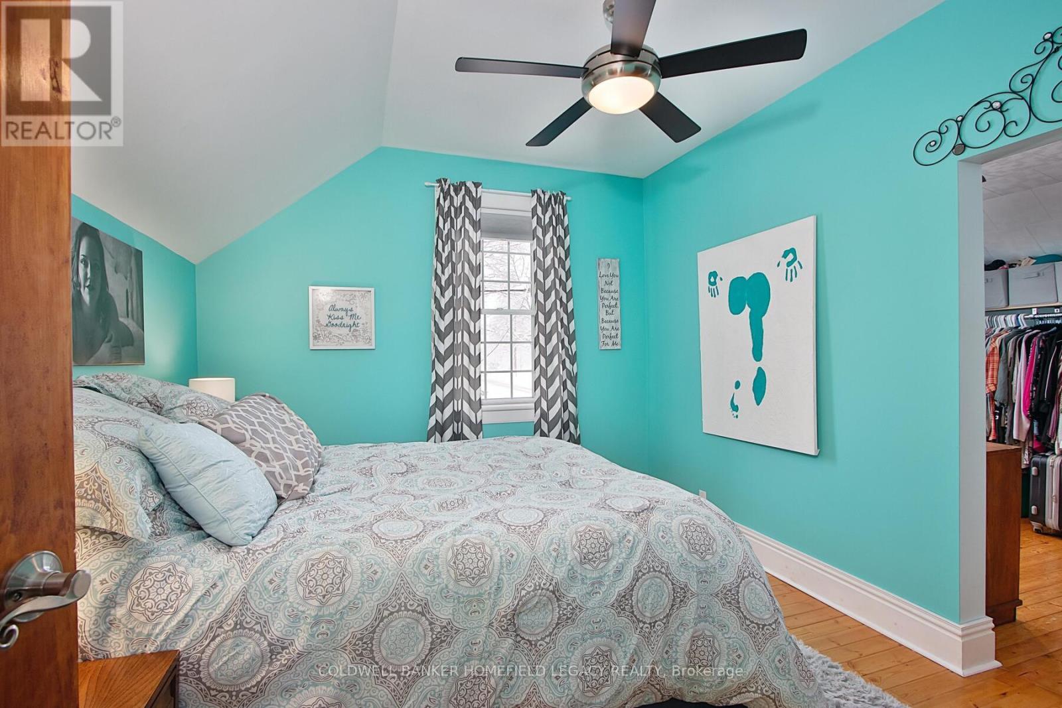





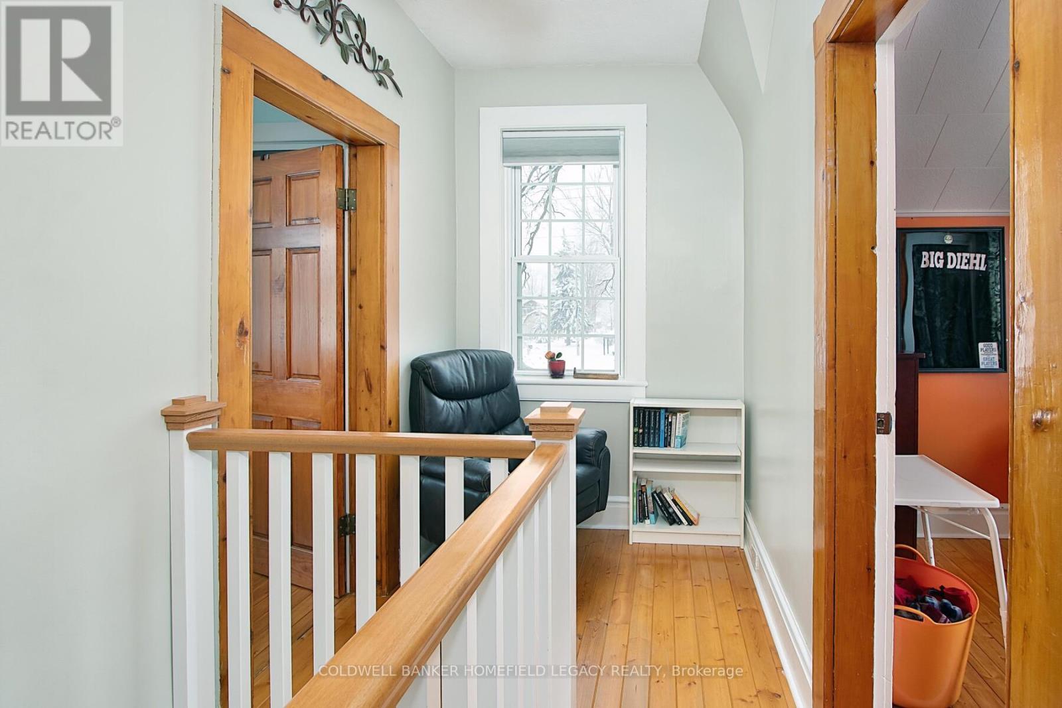








293 Elgin Street E St. Marys, ON
PROPERTY INFO
Welcome to 293 Elgin Street East St Marys : This family friendly 1 storey sided home is well located close to everything St Marys has to offer. Downtown St Marys shopping is a short walk as well as schools and Community Centre and arena . Having had extensive renovations over the years this 3 bedroom 1 and bath home is sure to please . The main level features a large open family room with gas fireplace overlooking the expansive deck and rear yard, a galley kitchen with custom cabinets which opens to a comfy dining area, a formal living room for entertaining, a main floor office or bedroom, plus a two piece washroom with laundry facilities and storage . The upper floor features Two or Three bedrooms depending on your choosing and a renovated 4 piece bathroom . The attached double garage is insulated and heated and is great for your hobbies or to do home mechanical work. Of special interest there is a recently built 22 by 24 foot two car garage or storage building with concrete flooring which is currently not insulated or serviced by hydro that can be finished to suit your needs and a large separate detached storage shed as well . Plenty of parking exists in the surfaced driveway with parking for an additional 4 cars .All of this on a 0.250 acre mature lot . Call your agent for a viewing today . **** EXTRAS **** Huge rear patio , Attached garage is insulated and heated , Separate two car garage 22 x 24 foot garage with concrete floor , does not have hydro and currently not insulated . detached garden shed . (id:4555)
PROPERTY SPECS
Listing ID X11884912
Address 293 ELGIN STREET E
City St. Marys, ON
Price $729,500
Bed / Bath 3 / 1 Full, 1 Half
Construction Vinyl siding
Land Size 76.1 x 142.4 FT
Type House
Status For sale
EXTENDED FEATURES
Appliances Dishwasher, Dryer, Garage door opener, Garage door opener remote(s), Refrigerator, Stove, Washer, Water meter, Water purifier, Water softenerBasement N/ABasement Features Walk-upBasement Development Partially finishedParking 7Amenities Nearby Hospital, Park, Place of Worship, SchoolsCommunity Features Community CentreEquipment Water Heater, Water Heater - GasFeatures Lighting, Paved yardOwnership FreeholdRental Equipment Water Heater, Water Heater - GasStructure Deck, Porch, Shed, WorkshopBuilding Amenities Fireplace(s)Cooling Central air conditioningFoundation ConcreteHeating Forced airHeating Fuel Natural gasUtility Water Municipal water Date Listed 2024-12-07 01:00:24Days on Market 45Parking 7REQUEST MORE INFORMATION
LISTING OFFICE:
Coldwell Banker Homefield Legacy Realty, Ronald Morrison

