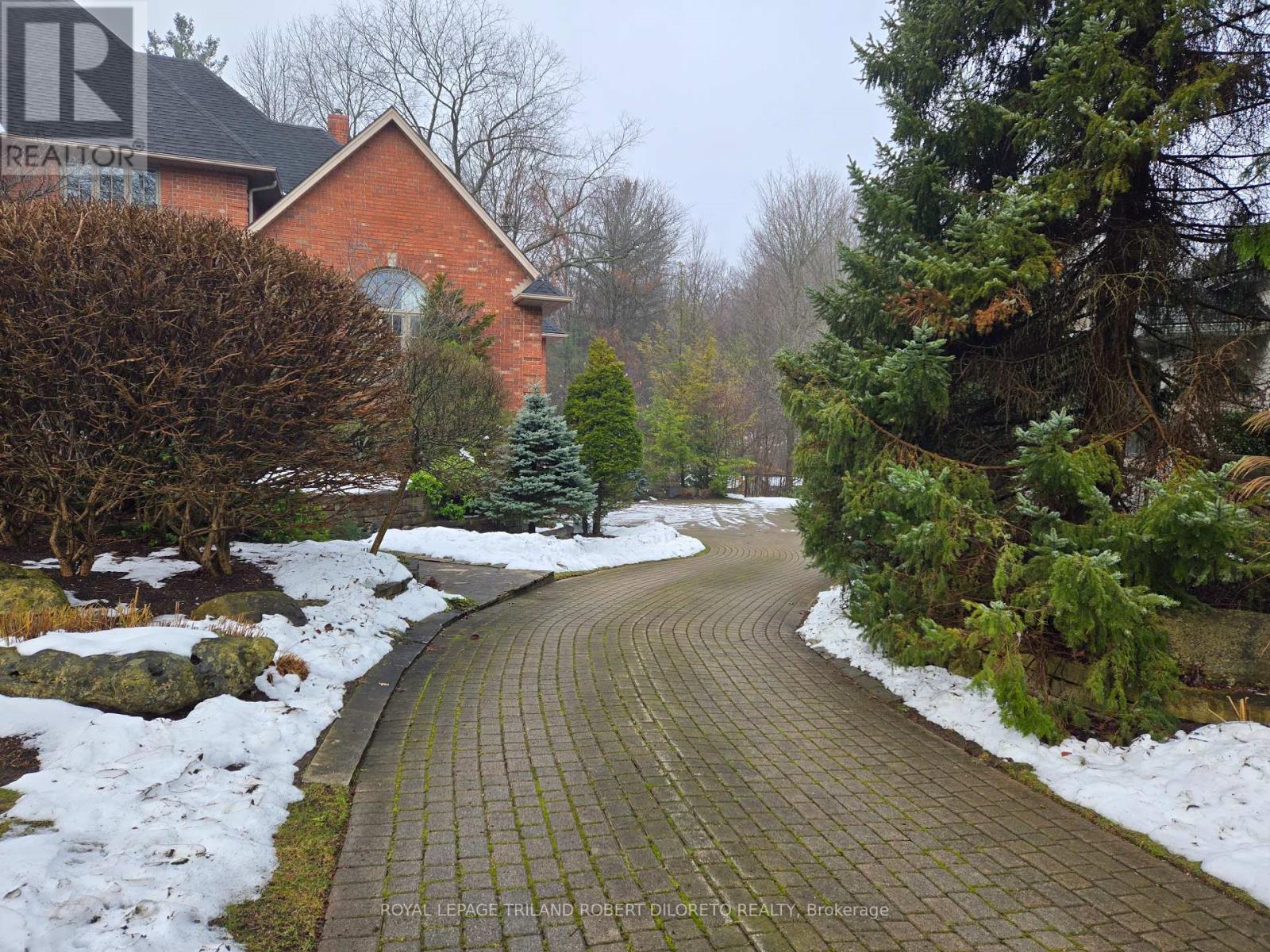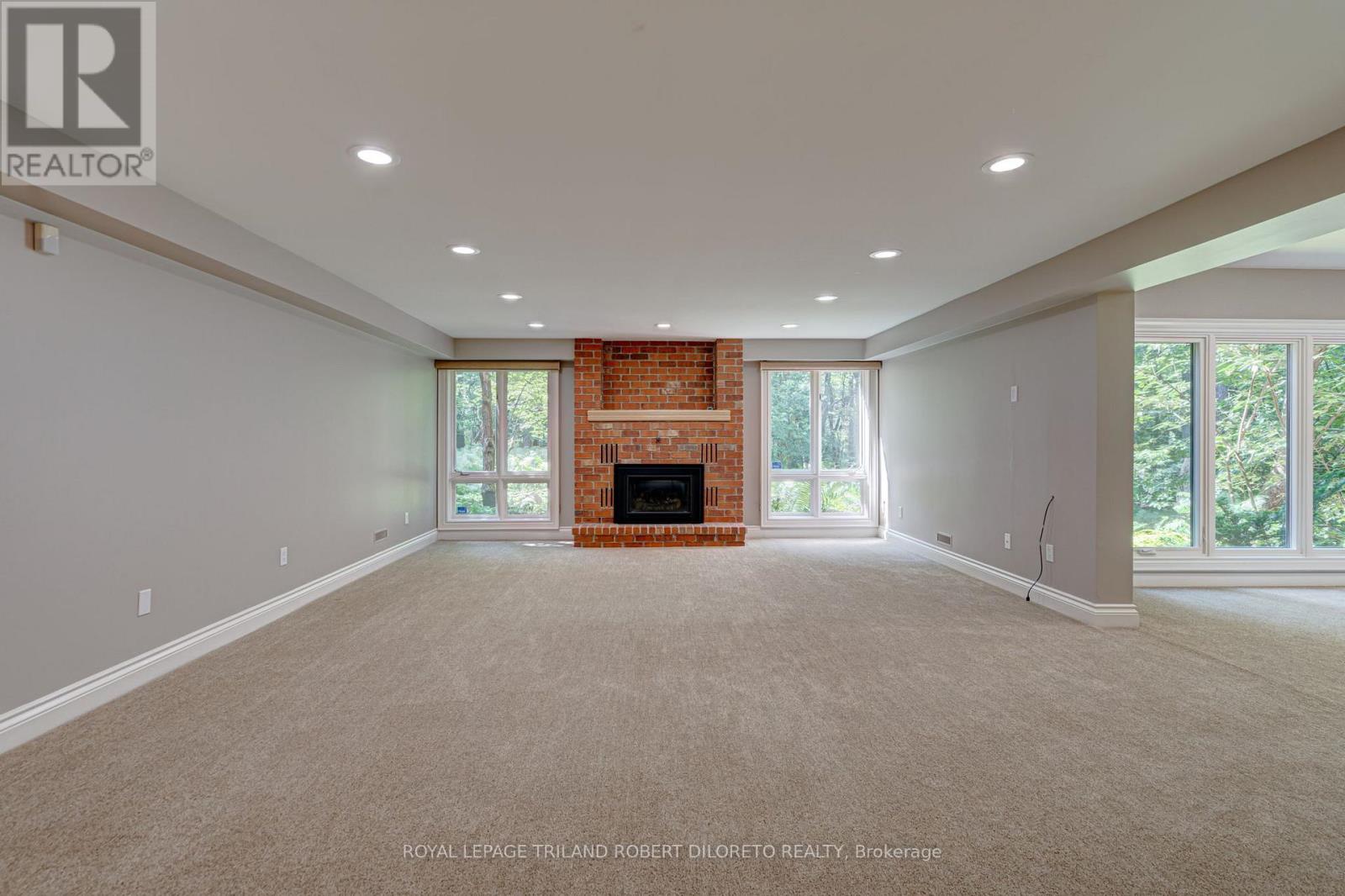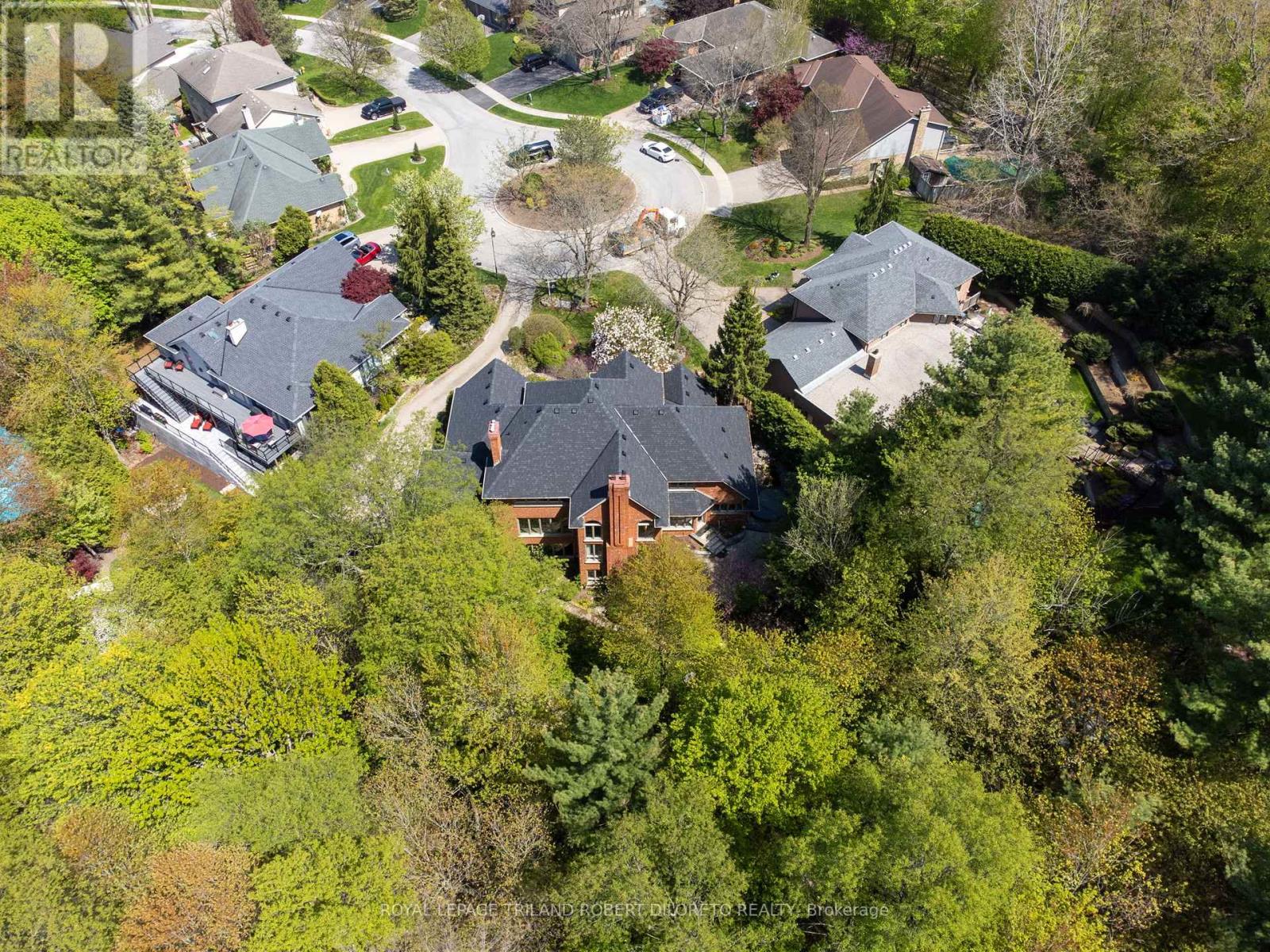






































82 Chestnut Court London, ON
PROPERTY INFO
Spectacular Scenery & Privacy in everyone Season! Situated on a rare half acre lot on secluded cul-de-sac in Byron's highly desirable ""Chestnut Hill"" enclave is this Magnificent custom built 4 BRM, 4.5 BA all brick 2-storey home w/finished walkout lower level & triple garage backing onto prestigious WARBLER WOODS conservation area! Extensive list of features throughout + location like no other. The exterior has been discreetly landscaped to blend seamlessly with nature beyond the lot line & boasts inground sprinkler system, native plants, stone walkways & patios, fish ponds w/waterfall features, hot tub & custom grilling kitchen; impressive curb appeal w/stunning custom double front door-2019; soaring ceilings w/custom millwork throughout; grand 2-storey foyer w/dramatic curved staircase; 6 fireplaces; super spacious rooms & oversized windows to capture exquisite views from every angle; formal dining room with barrel vaulted ceiling; custom kitchen by ""CARDINAL CABINETS"" overlooks amazing exterior, quality appliances + butler's panty; 2-storey great room room; main floor family room; main floor office w/custom built-in cabinets; stunning main floor primary w/18ft vaulted ceiling, fireplace & spa like ensuite w/in-floor heat, stand alone bubble tub & private 2pc WC all reno'd by BRAAM'S CUSTOM CABINETS; all large upper level bedrooms have ensuite privileges; all closets w/custom organizers; finished lower level w/walkout features 2 family rooms, games room, custom wine cellar and loads of storage; 2 heaters & 3 drains in garage; additional highlights: roof shingles-2022, 2xfurnaces-2022/2016, 2 central air units, hot water heater (owned)-2022, CVAC, HRV + much more! (id:4555)
PROPERTY SPECS
Listing ID X11887935
Address 82 CHESTNUT COURT
City London, ON
Price $1,999,900
Bed / Bath 4 / 4 Full, 1 Half
Construction Brick
Land Size 56.1 x 184.3 FT
Type House
Status For sale
EXTENDED FEATURES
Appliances Barbeque, Central Vacuum, Dishwasher, Dryer, Hot Tub, Microwave, Oven, Range, Refrigerator, Washer, Water HeaterBasement N/ABasement Features Walk outBasement Development FinishedParking 9Amenities Nearby SchoolsFeatures Backs on greenbelt, Conservation/green belt, Cul-de-sac, Irregular lot size, Ravine, Wooded areaOwnership FreeholdStructure Patio(s), ShedCooling Central air conditioningFire Protection Alarm systemFoundation Poured ConcreteHeating Forced airHeating Fuel Natural gasUtility Water Municipal water Date Listed 2024-12-10 19:01:10Days on Market 38Parking 9REQUEST MORE INFORMATION
LISTING OFFICE:
Royal Lepage Triland Robert Diloreto Realty, Robert Di Loreto

