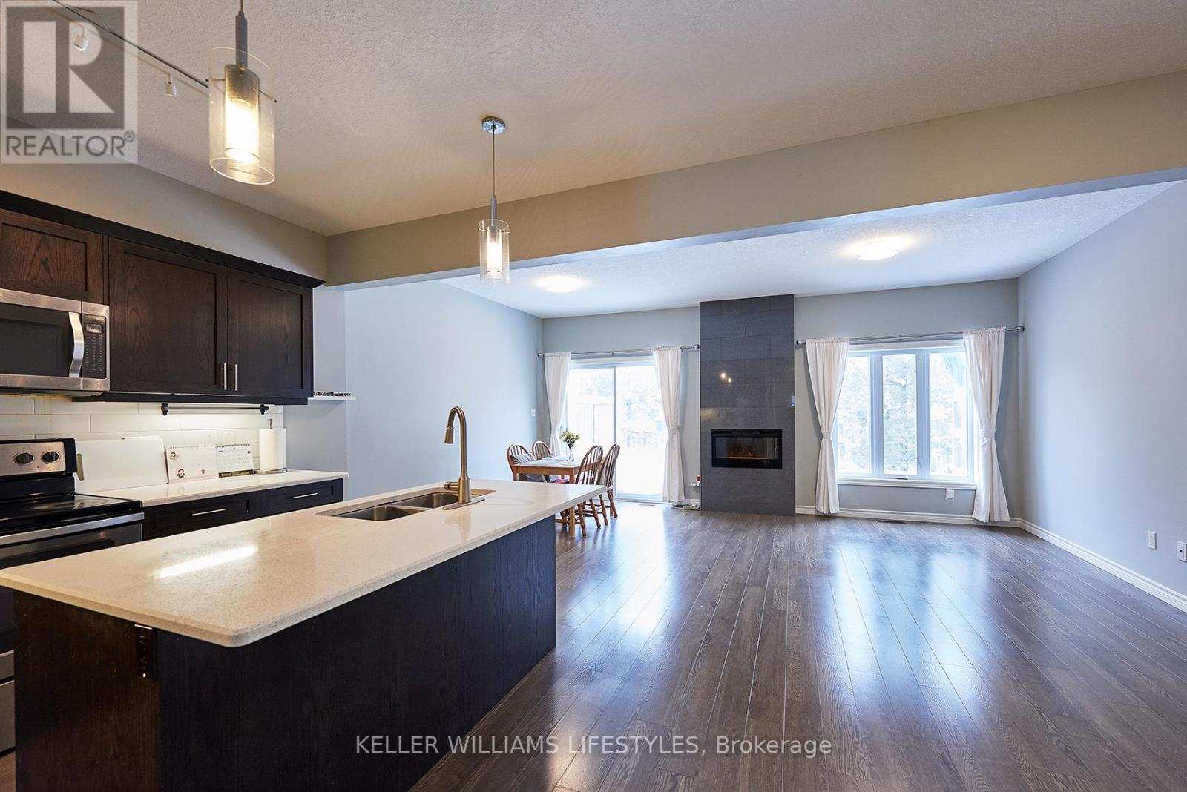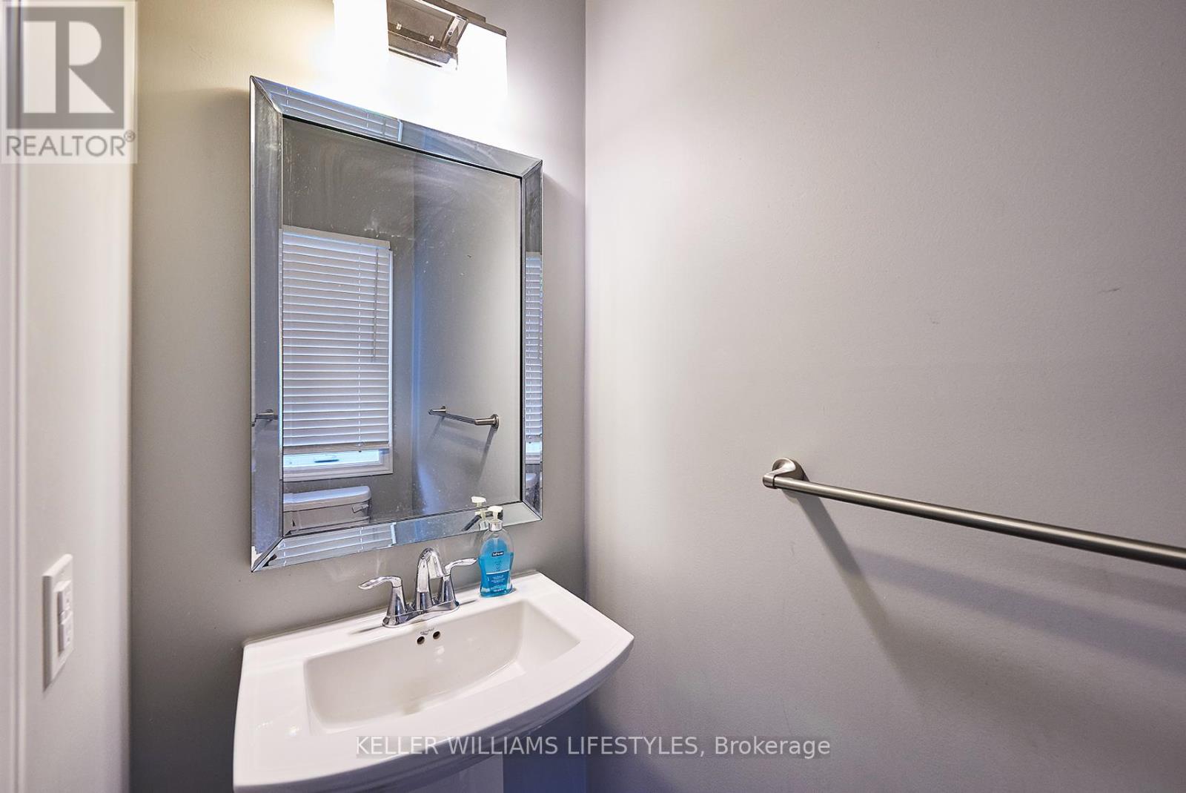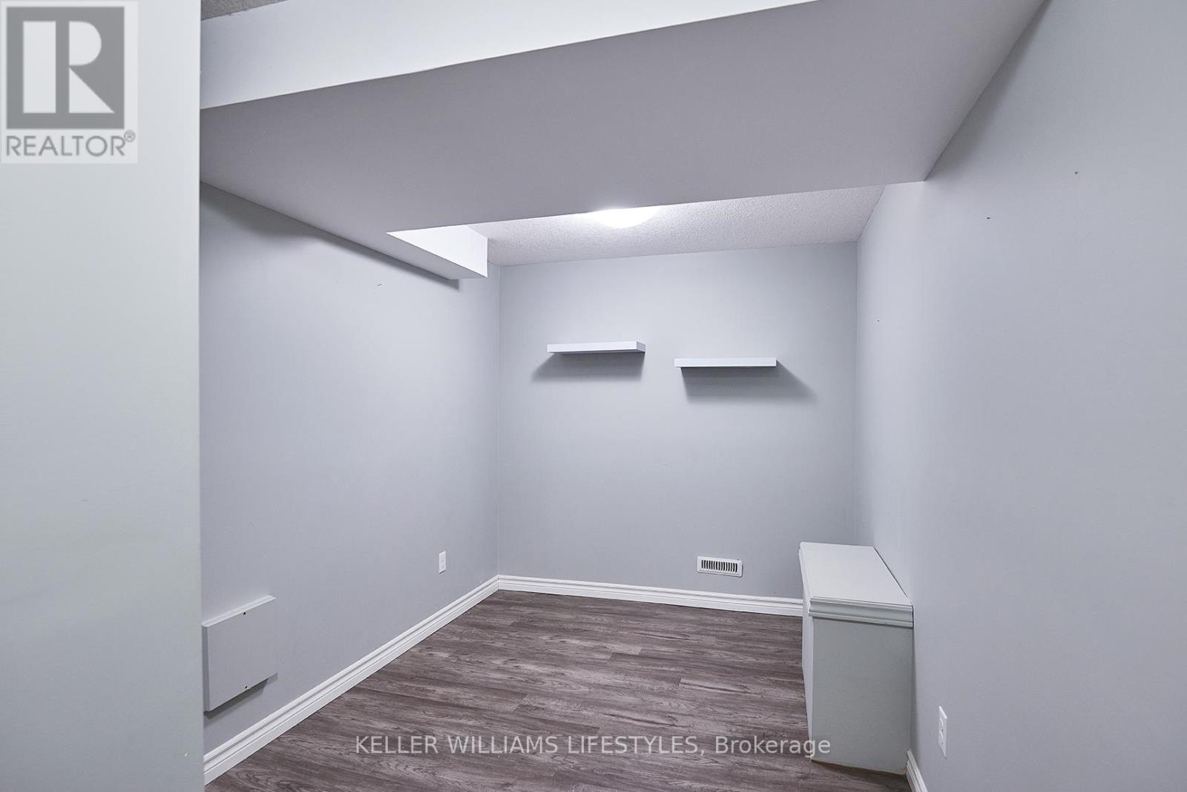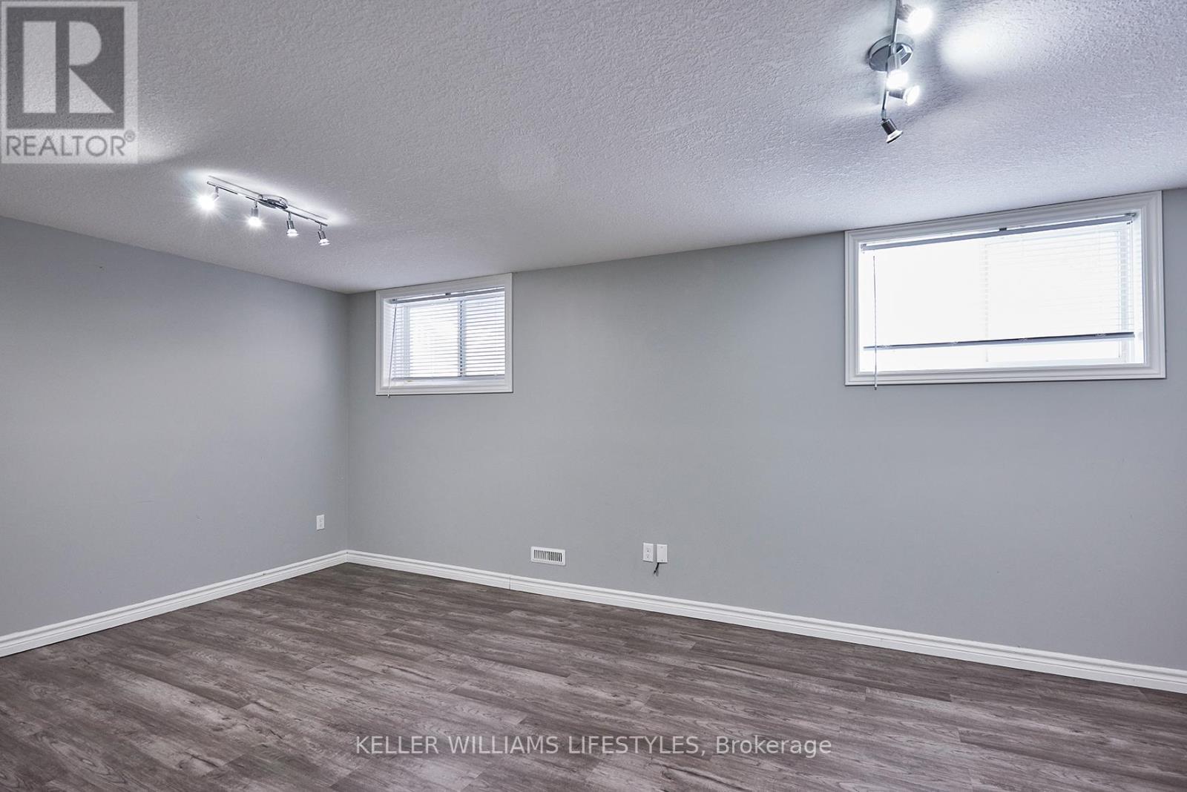

























83 - 1924 Cedarhollow Boulevard London, ON
PROPERTY INFO
This beautiful 3-bedroom, 2.5-bathroom home is move-in ready and perfect for families. Located in a well-maintained condo complex, its just a short walk to the top-rated Cedar Hollow Public School, local parks, and walking trails. The main floor features tall 9-foot ceilings and stylish, easy-to-clean flooring. The bright and welcoming entrance has a big closet and a handy 2-piece bathroom. The kitchen is a chefs dream, with a large island, shiny quartz countertops, and stainless-steel appliances, opening into a cozy dining area and sunny living room with large windows.Upstairs, youll find three roomy bedrooms, including a luxurious main bedroom with a huge walk-in closet and a private 3-piece bathroom. There is also a bonus area perfect for a kids homework space or a quiet reading room. The finished basement has a large family room with big windows (and space to add a 4th bedroom if needed), a laundry area, and lots of storage. The private backyard is great for relaxing or entertaining, with a big deck for BBQs and outdoor meals, all surrounded by lovely trees. This home is part of a friendly and well-managed condo complex with low fees and is close to many of North Londons best amenities. Its the perfect place to call home! (id:4555)
PROPERTY SPECS
Listing ID X11890096
Address 83 - 1924 CEDARHOLLOW BOULEVARD
City London, ON
Price $612,000
Bed / Bath 3 / 2 Full, 1 Half
Construction Brick Facing, Vinyl siding
Type Row / Townhouse
Status For sale
EXTENDED FEATURES
Appliances Dishwasher, Dryer, Garage door opener remote(s), Microwave, Refrigerator, Stove, WasherBasement FullBasement Development FinishedParking 2Amenities Nearby SchoolsCommunity Features Pet RestrictionsFeatures Carpet FreeMaintenance Fee InsuranceOwnership Condominium/StrataStructure DeckBuilding Amenities Fireplace(s), Visitor ParkingCooling Central air conditioningHeating Forced airHeating Fuel Natural gas Date Listed 2024-12-12 15:00:28Days on Market 54Parking 2REQUEST MORE INFORMATION
LISTING OFFICE:
Keller Williams Lifestyles, Hill Ham

