
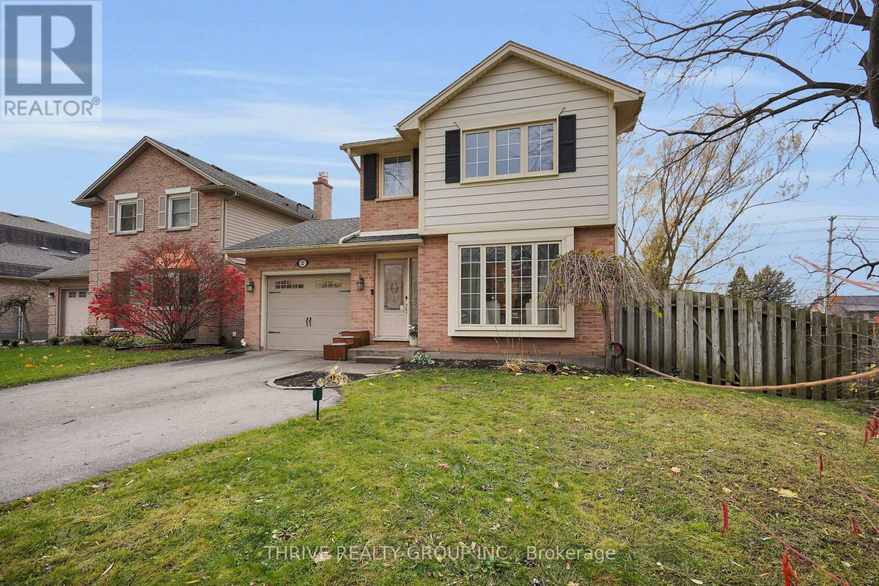
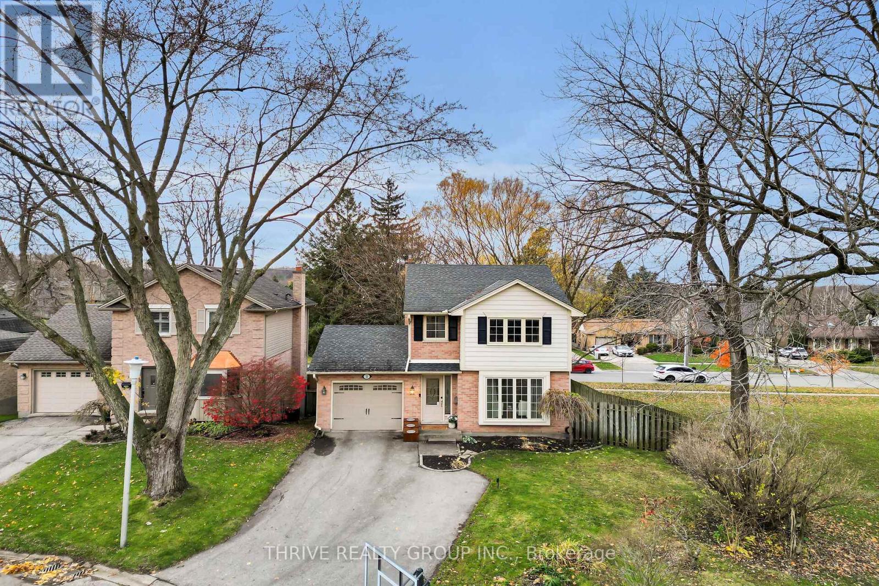



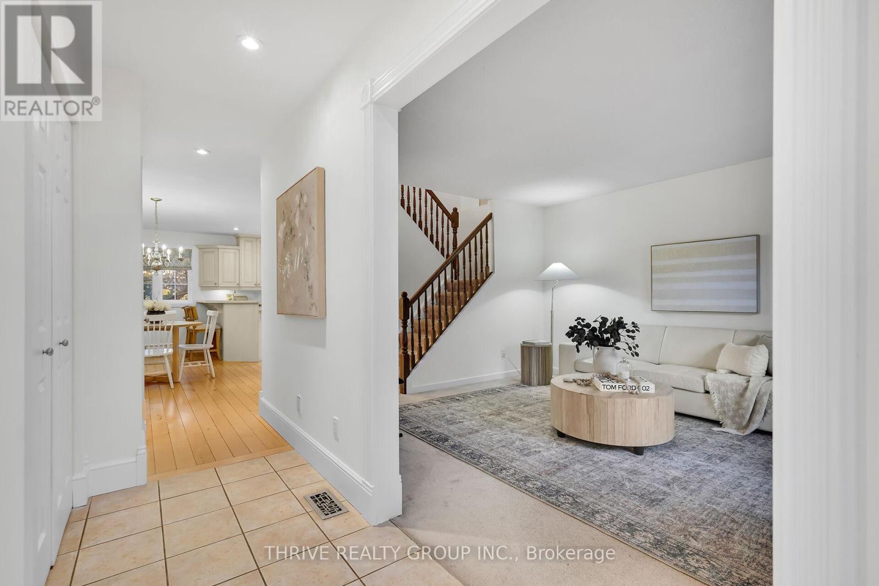









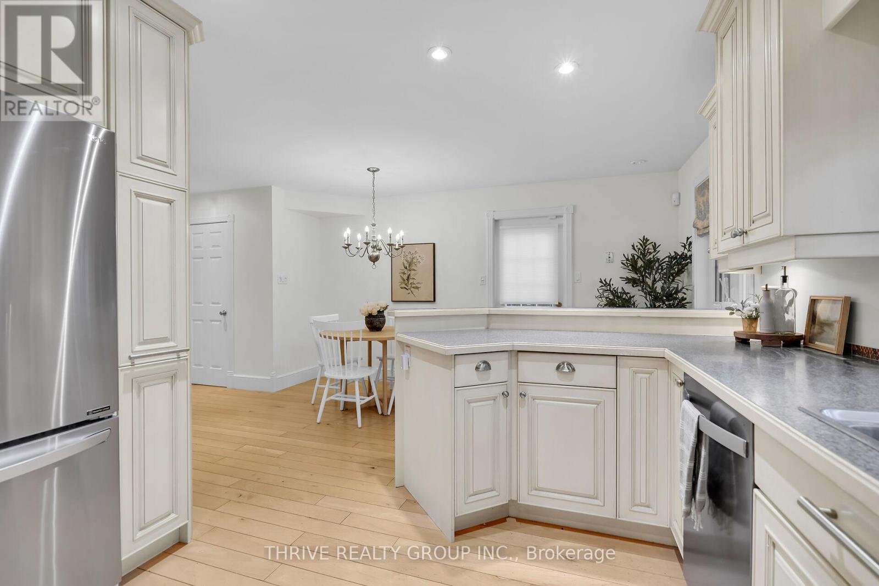











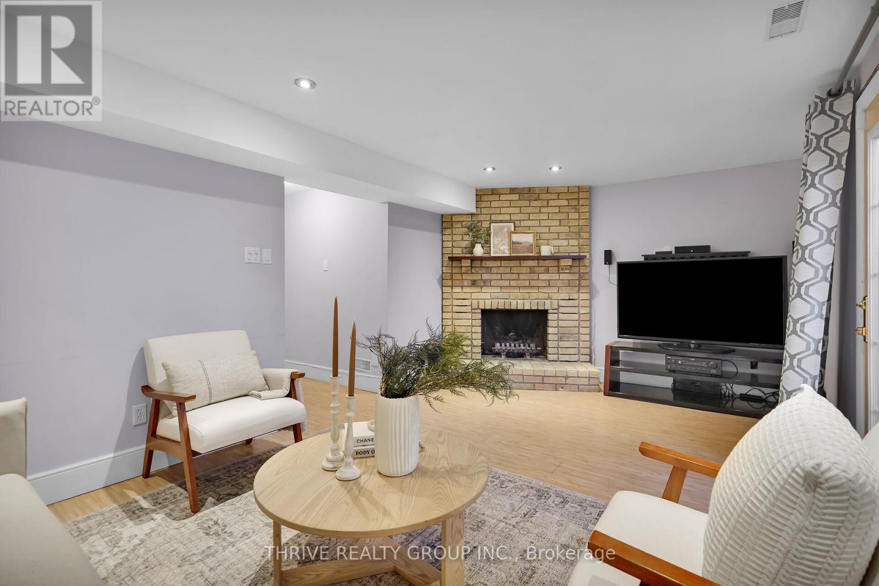

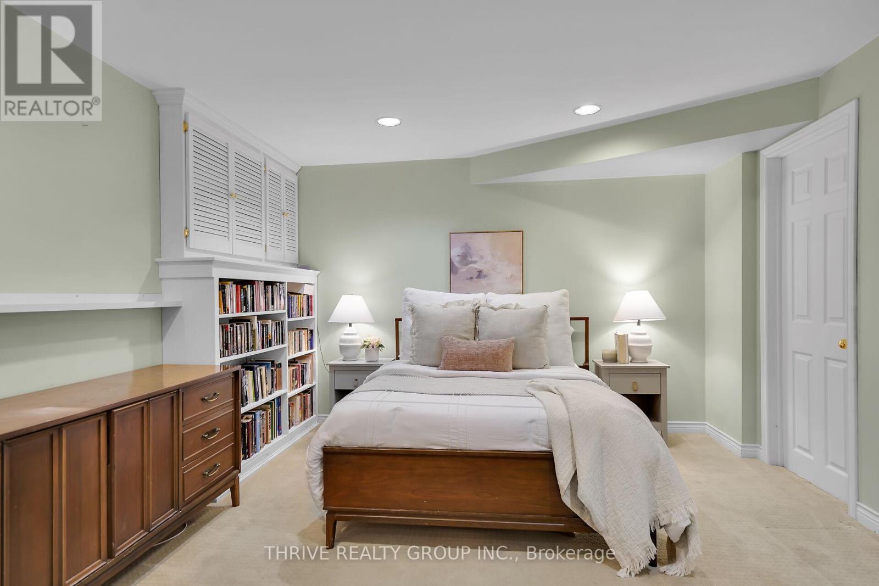



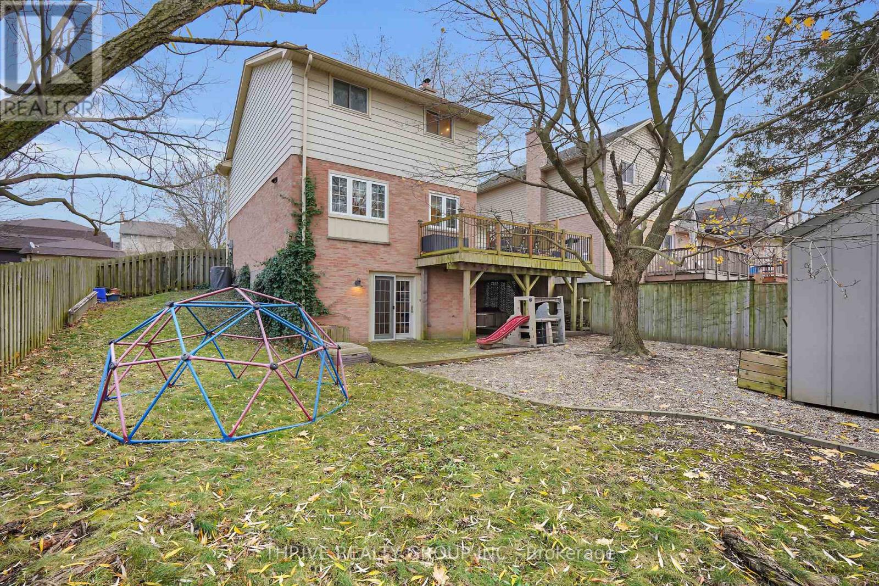





22 Westridge Court London, ON
PROPERTY INFO
Stunning family home in the heart of Byron! This 3+1 bedroom home with finished walkout basement is on a premium court lot siding onto greenspace. As you enter the home, you will appreciate the spacious foyer, generous living room with cabinetry, and an open plan kitchen which is ideal for entertaining. The rear deck with natural gas BBQ connection is accessible off the kitchen with a terrific backyard view. Head upstairs to 3 bedrooms including an oversized primary suite with a walk-in closet. The family bathroom is spacious and nicely updated. The finished lower level offers a family room with fireplace, additional office/bedroom, and walkout access to the backyard complete with storage shed and mature trees. You will love living in Byron with excellent schools, shopping, and Boler Mountain close by. BONUS: Appliances, hot tub and window coverings included. Welcome Home! (id:4555)
PROPERTY SPECS
Listing ID X11890345
Address 22 WESTRIDGE COURT
City London, ON
Price $699,900
Bed / Bath 4 / 1 Full, 1 Half
Construction Brick, Vinyl siding
Land Size 38.71 x 101 FT
Type House
Status For sale
EXTENDED FEATURES
Appliances Dishwasher, Dryer, Hot Tub, Oven, Refrigerator, Stove, Washer, Water Heater, Window CoveringsBasement FullParking 3Features Irregular lot sizeOwnership FreeholdBuilding Amenities Fireplace(s)Cooling Central air conditioningFoundation Poured ConcreteHeating Forced airHeating Fuel Natural gasUtility Water Municipal water Date Listed 2024-12-12 17:01:25Days on Market 36Parking 3REQUEST MORE INFORMATION
LISTING OFFICE:
Thrive Realty Group Inc., Kevin Barry

