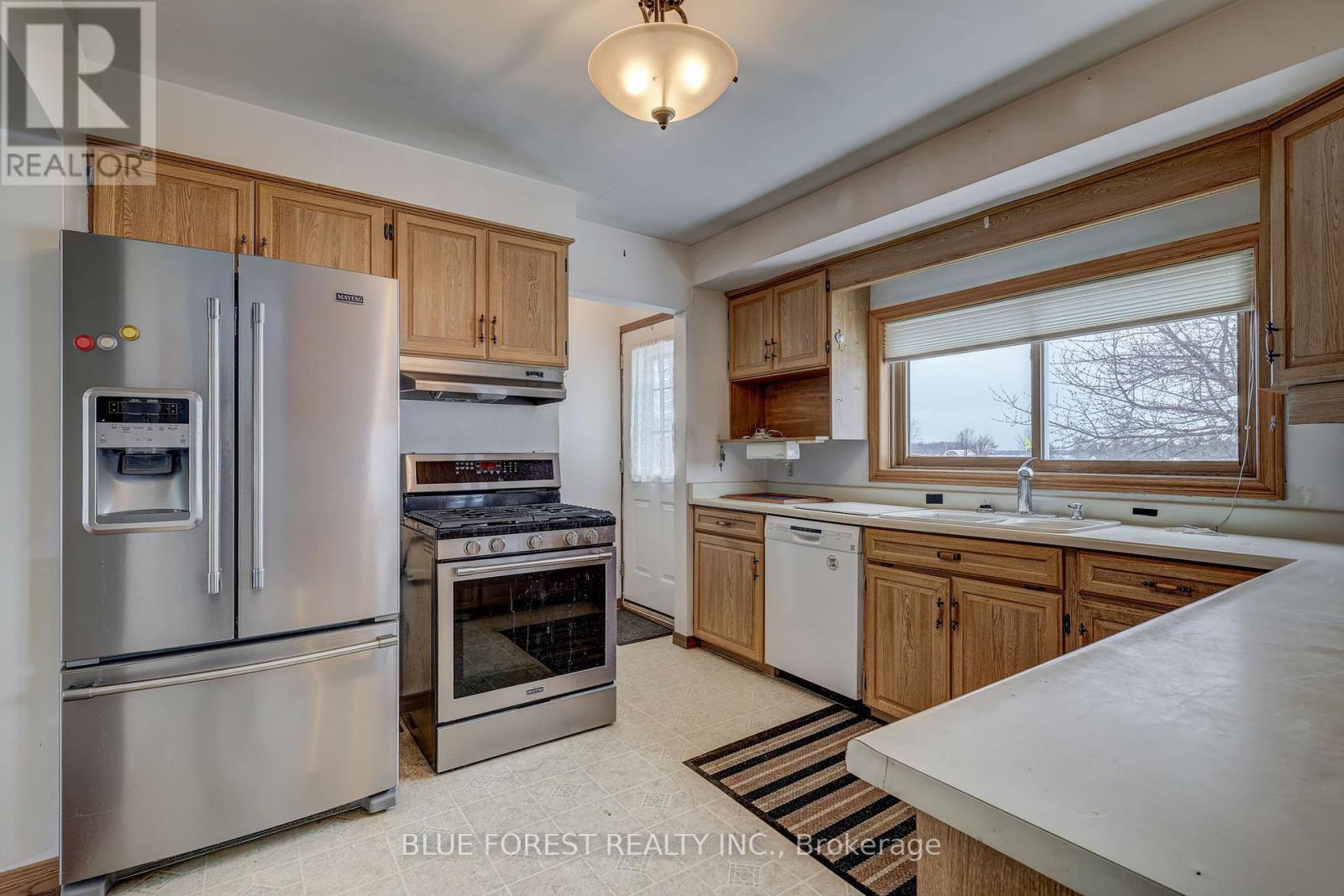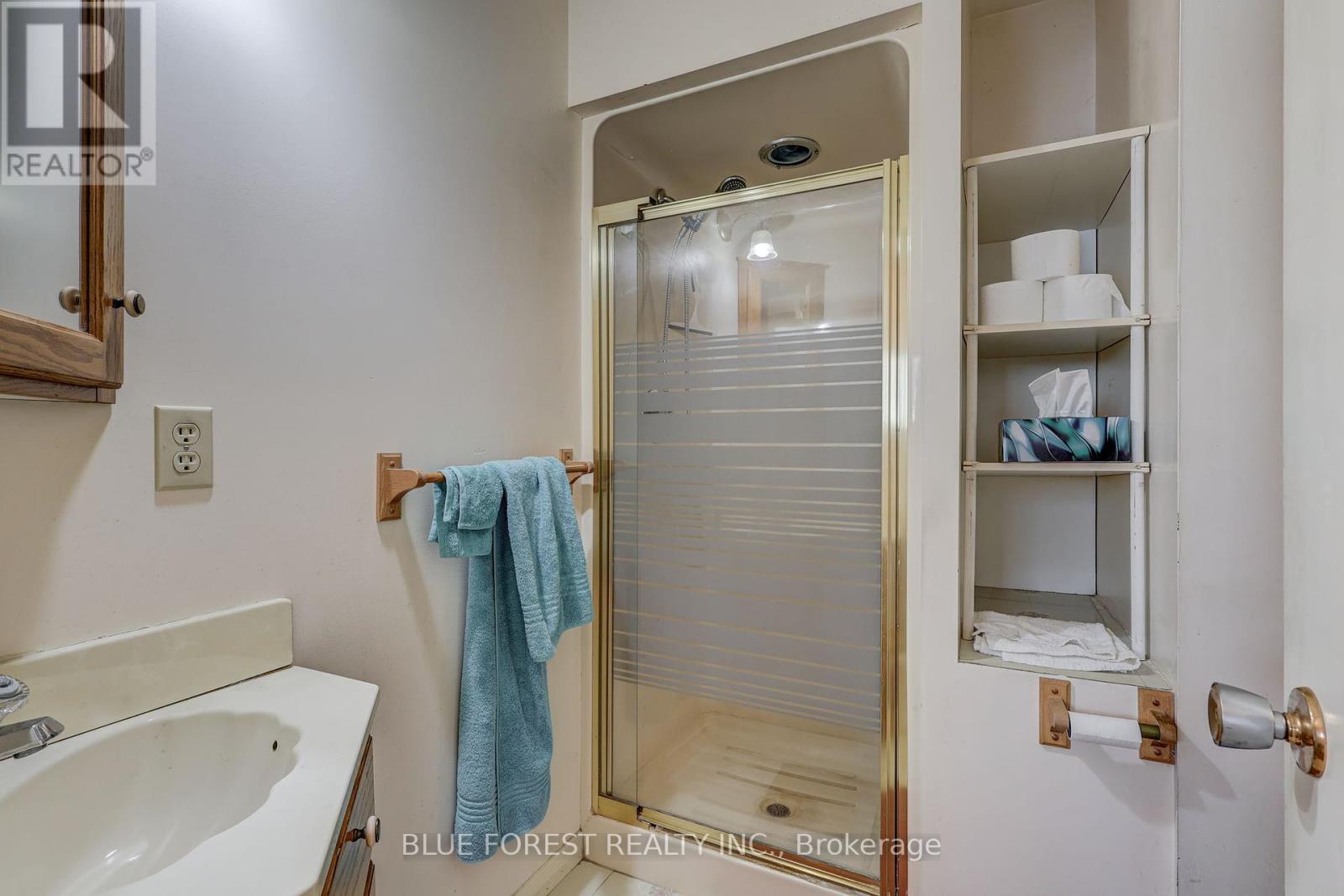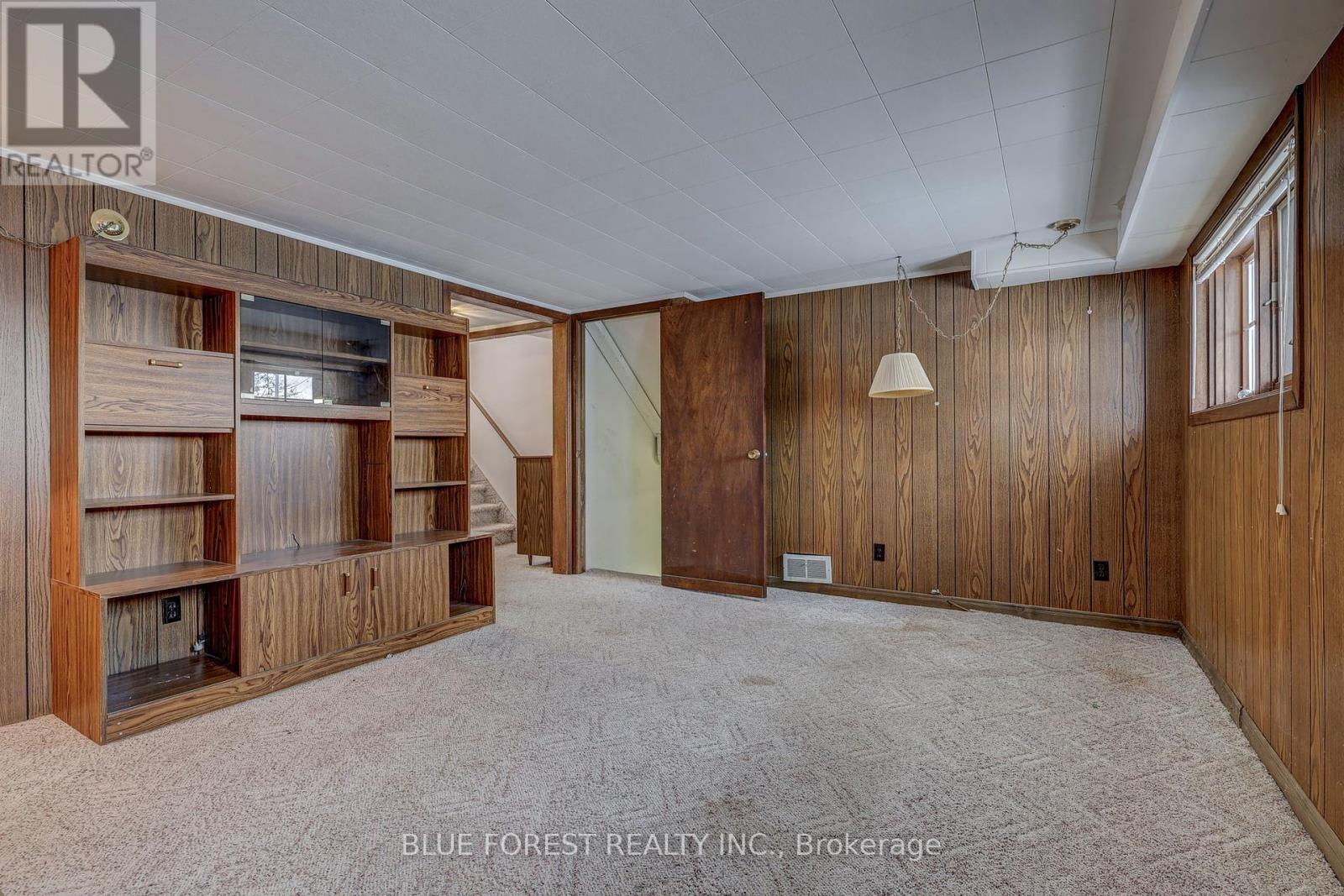






































36476 Blyth Road Ashfield-Colborne-Wawanosh (Colborne Twp), ON
PROPERTY INFO
This beautiful 3+1 bedroom, 2.5 bathroom brick side-split home offers 1900+sqft of rural charm and is situated on 21.5 acres of land. Featuring workable acres and established Cherry, Saskatoon Berry, and Apple trees. The foyer has a spacious closet and the real wood floors carry throughout the living and dining room. The open-concept living area has a beautiful bay window, allowing in tons of light. The kitchen with stainless steel appliances has well-cared for, beautiful wood cabinetry, and access to the large back deck with breathtaking views. The cozy lower level has a wood fireplace and charming stone feature wall. The property also features a large shop with a bay door, car hoist and loft, as well as an additional storage building with it's own 3-piece bathroom, making it perfect for hobbyists and outdoor enthusiasts alike. Property sold as is where is. (id:4555)
PROPERTY SPECS
Listing ID X11891755
Address 36476 BLYTH ROAD
City Ashfield-Colborne-Wawanosh (Colborne Twp), ON
Price $1,599,900
Bed / Bath 4 / 2 Full, 1 Half
Construction Brick, Vinyl siding
Land Size 563 x 1641.9 FT ; 567.67ft x1,641.85ftx570.54ftx1,645.84ft
Status For sale
EXTENDED FEATURES
Appliances Dishwasher, Range, Refrigerator, Stove, Water softenerBasement FullBasement Development UnfinishedParking 10Equipment Propane TankFarm FarmFeatures Irregular lot sizeRental Equipment Propane TankConstruction Style Split Level SidesplitFoundation Block Date Listed 2024-12-13 17:00:43Days on Market 72Parking 10REQUEST MORE INFORMATION
LISTING OFFICE:
Blue Forest Realty Inc., Justin Van Eck

