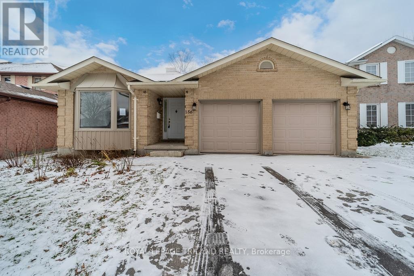
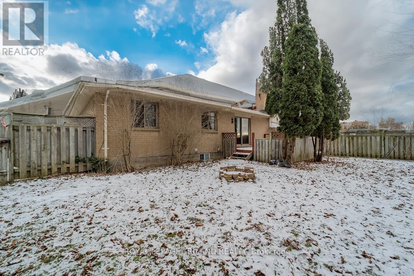
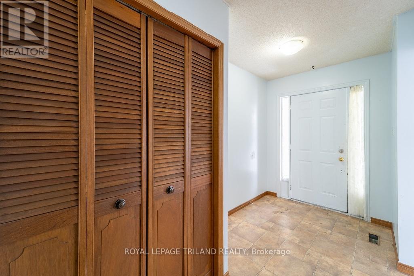
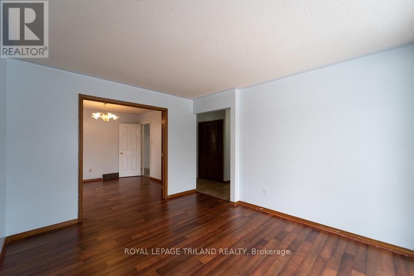
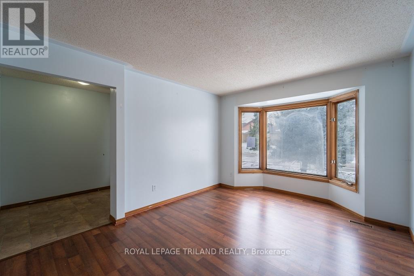
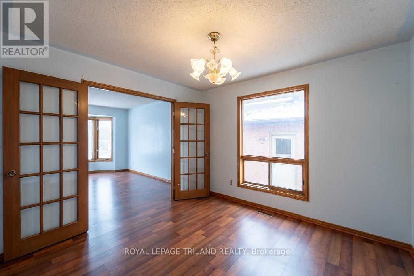
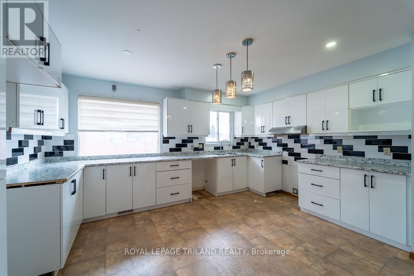
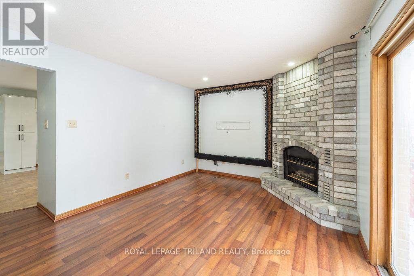
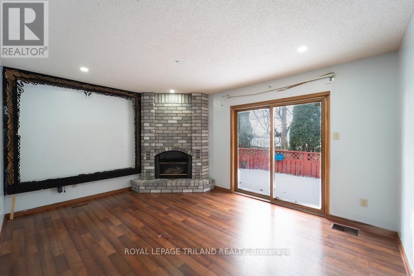
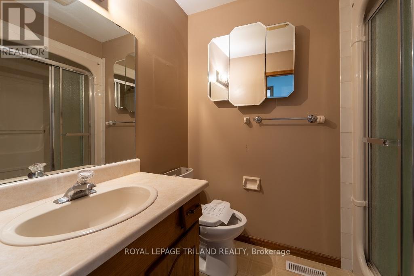
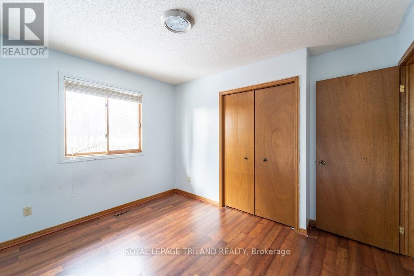
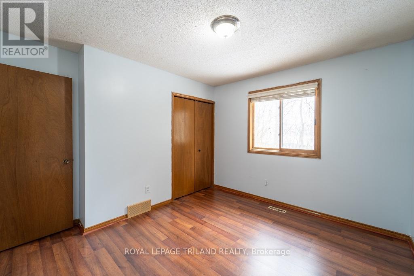
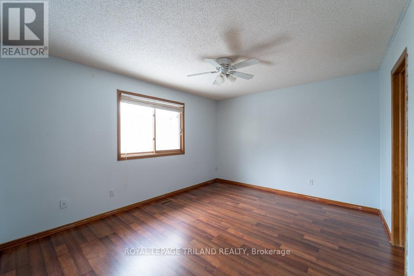
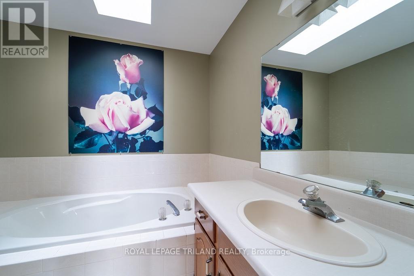
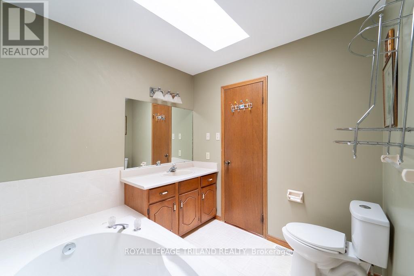
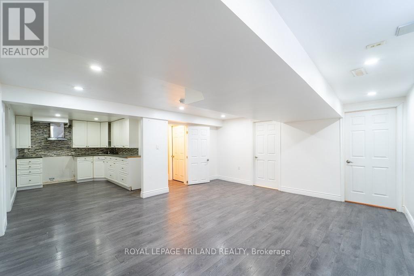
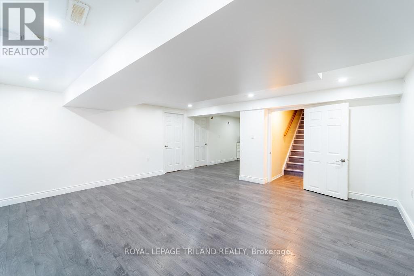
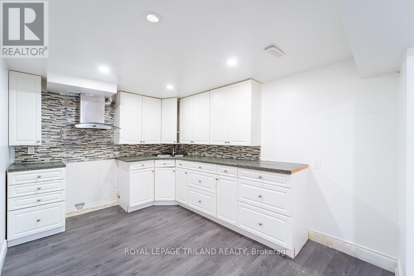
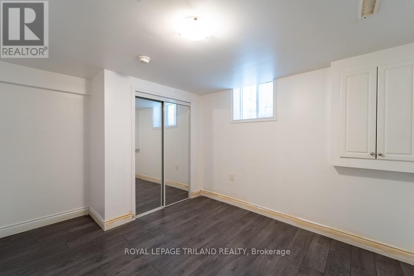
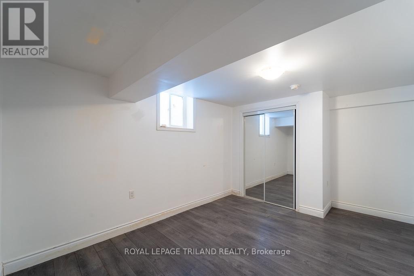
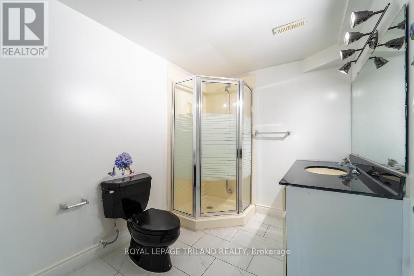
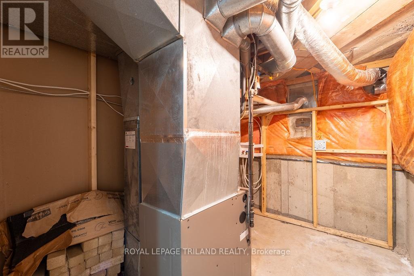
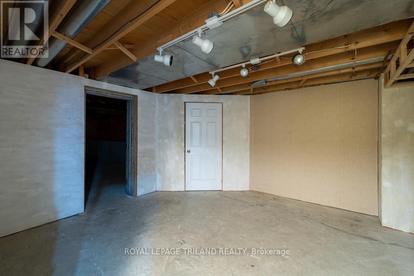
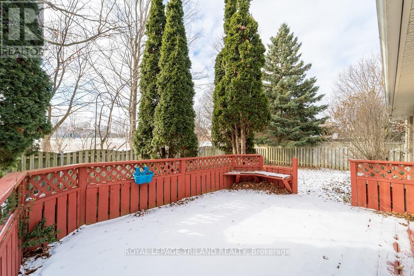
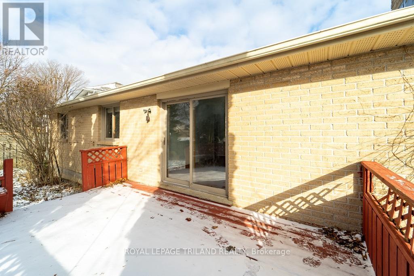
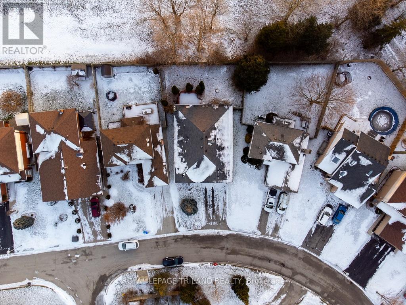
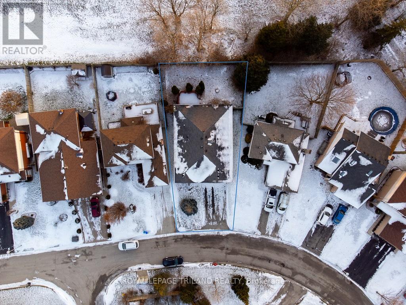
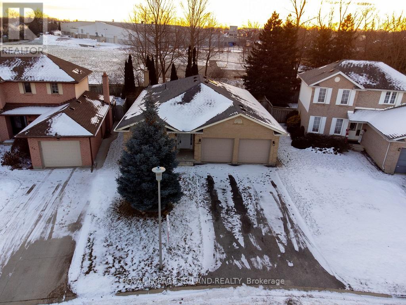
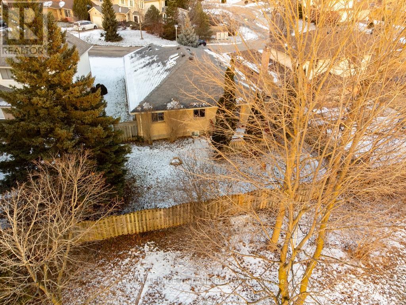
156 Golfview Road London, ON
PROPERTY INFO
This immaculate and unique bungalow offers 1,554 sq. ft. of exceptional above-grade living space, featuring 5 bedrooms, 3 bathrooms, 2 kitchens, a 2-car garage, and a double driveway.The main floor includes a spacious living room, a formal dining room, a well-appointed kitchen, and a cozy family room with a fireplace. The master bedroom boasts a 3-piece ensuite,with 2 additional bedrooms and a 3-piece bathroom conveniently nearby. Also on this level are the laundry facilities, plus a glass door that opens to a wooden deck and a beautifully landscaped, private backyard. A separate entrance leads to the lower level, which offers 2 generously sized bedrooms, a kitchenette, a recreation room, a 3-piece bathroom, and a laundry area. The lower level also features laminate flooring and a large storage area, providing potential for future expansion. This home is perfect for a growing family, a multi-generational setup, or as a granny suite. Located in a highly desirable neighbourhood, this property provides easy access to major amenities and is just moments from Highway 401. (id:4555)
PROPERTY SPECS
Listing ID X11892972
Address 156 GOLFVIEW ROAD
City London, ON
Price $689,900
Bed / Bath 5 / 3 Full
Style Bungalow
Construction Brick
Land Size 44 x 108.9 FT
Type House
Status For sale
EXTENDED FEATURES
Appliances Water HeaterBasement N/ABasement Development FinishedParking 6Amenities Nearby Hospital, Park, Public Transit, SchoolsFeatures Flat site, In-Law Suite, Sump PumpOwnership FreeholdStructure DeckCooling Central air conditioningFoundation ConcreteHeating Forced airHeating Fuel Natural gasUtility Water Municipal water Date Listed 2024-12-14 21:01:23Days on Market 70Parking 6REQUEST MORE INFORMATION
LISTING OFFICE:
Royal Lepage Triland Realty, Febin Raphel

