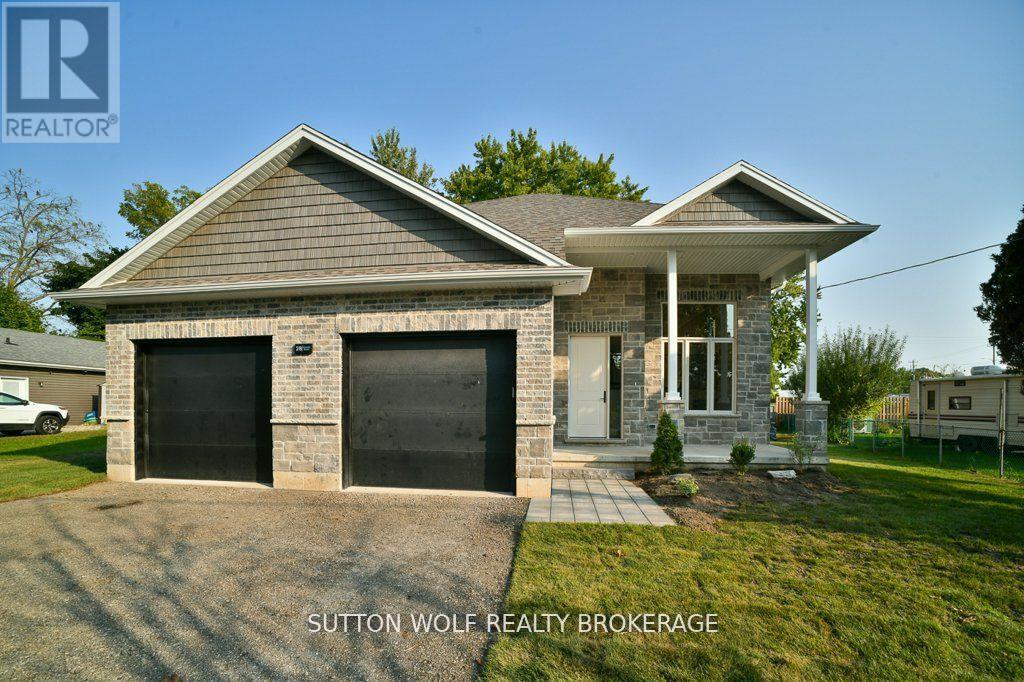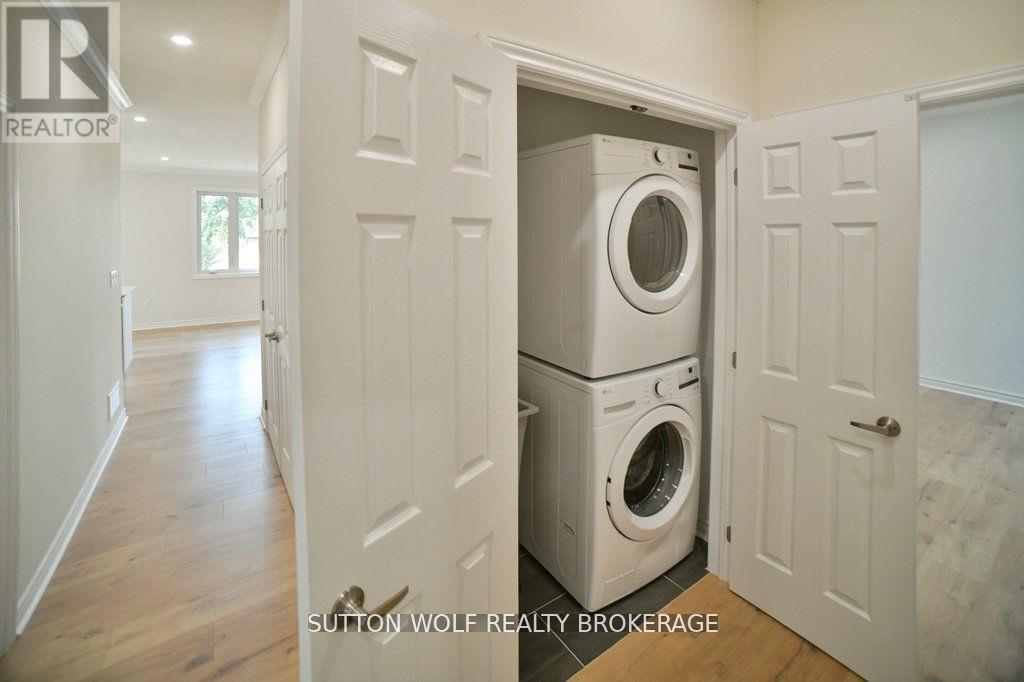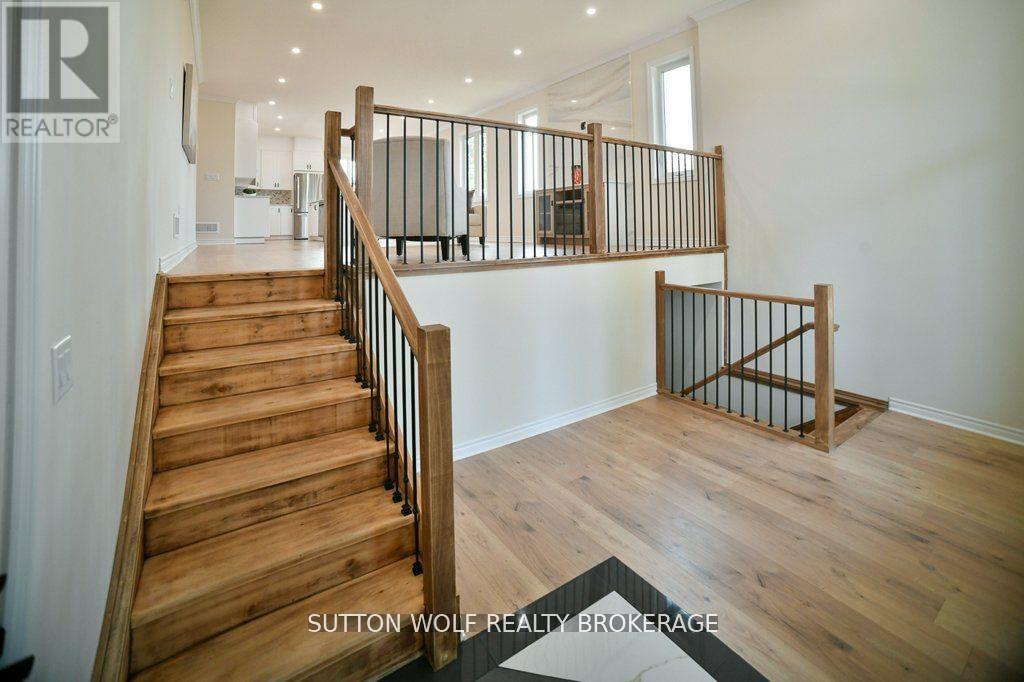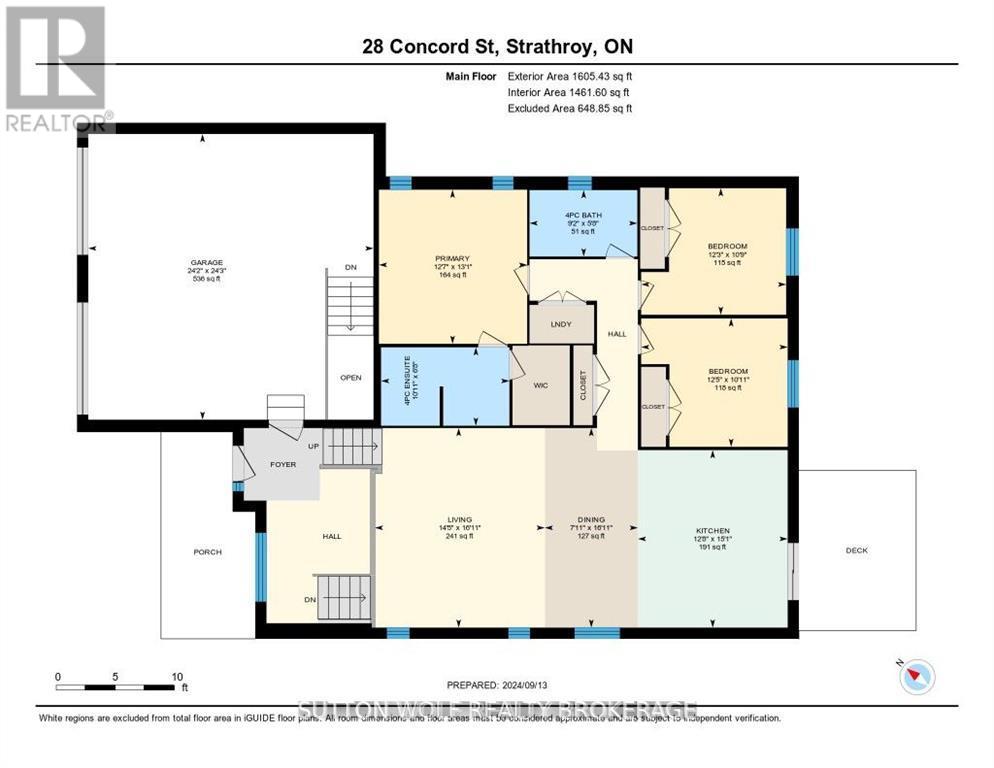





























28 Concord Street Strathroy-Caradoc (SE), ON
PROPERTY INFO
A newly over 1600 sqft custom built raised ranch home on a quiet street, walking distance to downtown and all of the amenities. Stepping into the spacious foyer you can feel the warmth of the open concept living, dining and kitchen floor plan. The natural light shines into the kitchen with the Southern facing backyard. This beautiful white kitchen features custom cabinets with a centre island, backsplash and all appliances are included. An electric fireplace adds to the coziness of the central living space. The main floor laundry is conveniently located across from the three bedrooms. The master bedroom includes a combined ensuite and walk-in closet. Ideally set-up for a separate in-law suite. The lower level has a separate entrance with 9 ceilings, ready to be finished how you see fit. There is an entrance from the garage down to the lower level. Two car garage (23x19) with extra storage space in the ceiling. 200 amp service and a tankless water heater that is owner. Call today to view this newly built home! (id:4555)
PROPERTY SPECS
Listing ID X11893581
Address 28 CONCORD STREET
City Strathroy-Caradoc (SE), ON
Price $719,900
Bed / Bath 3 / 2 Full
Style Raised bungalow
Construction Brick, Stone
Land Size 74.1 x 110.5 FT
Type House
Status For sale
EXTENDED FEATURES
Appliances Dishwasher, Dryer, Microwave, Refrigerator, Stove, Washer, Water HeaterBasement N/ABasement Development UnfinishedParking 4Features Flat siteOwnership FreeholdStructure Deck, PorchBuilding Amenities Fireplace(s)Cooling Central air conditioningFoundation Poured ConcreteHeating Forced airHeating Fuel Natural gasUtility Water Municipal water Date Listed 2024-12-16 17:00:34Days on Market 71Parking 4REQUEST MORE INFORMATION
LISTING OFFICE:
Sutton Wolf Realty Brokerage, Julie Wolf

