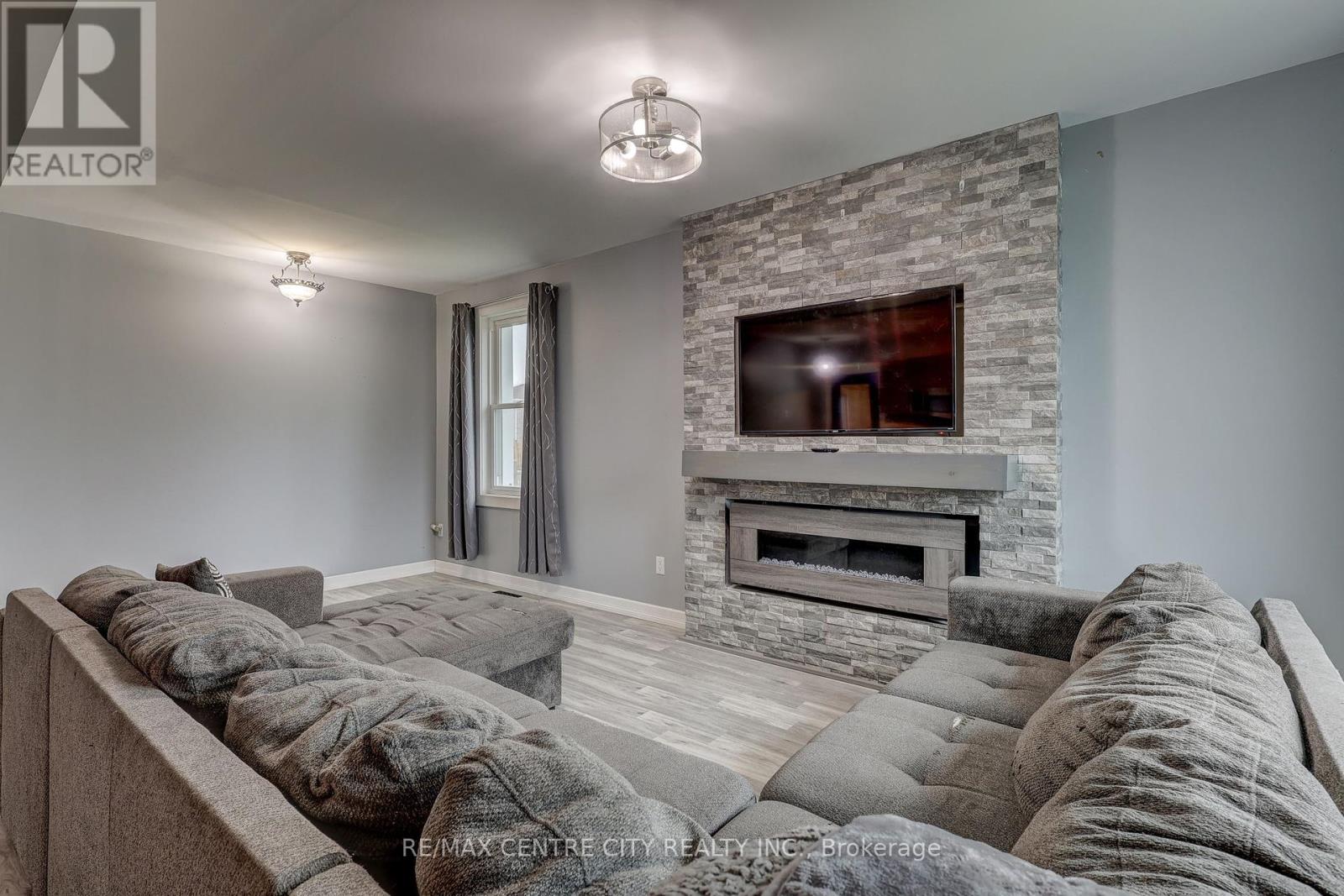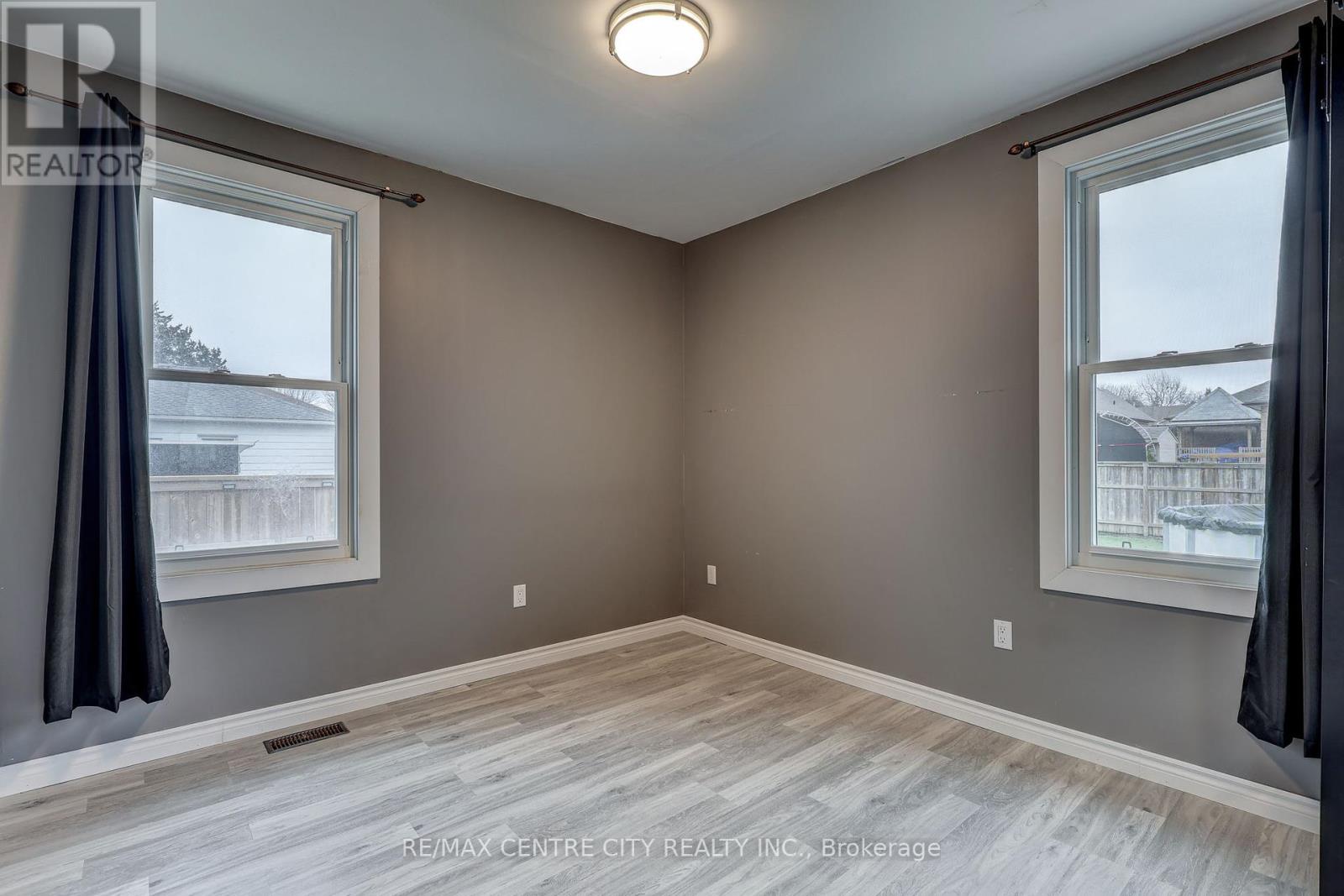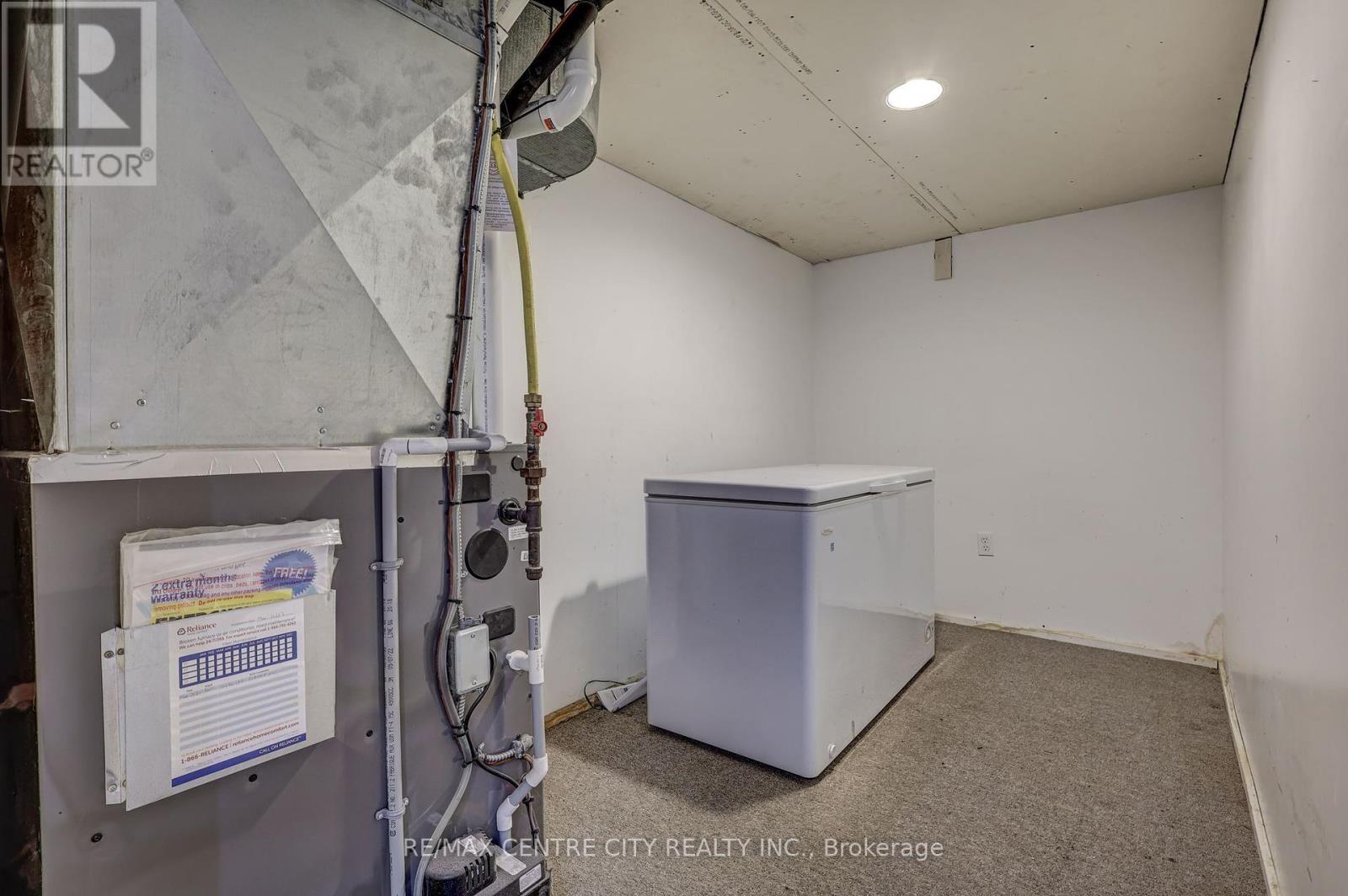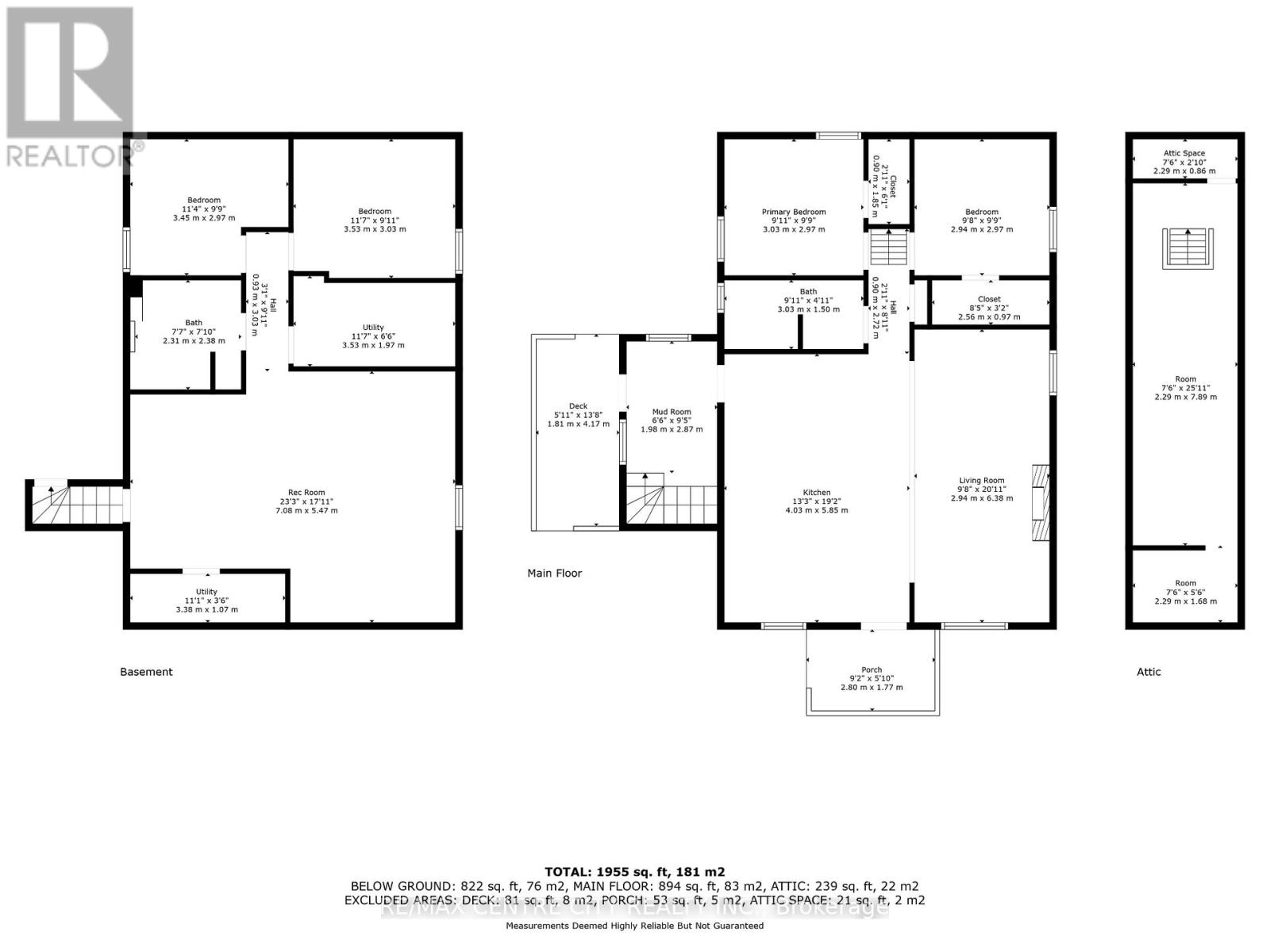







































53 Park Avenue St. Thomas, ON
PROPERTY INFO
Welcome to 53 Park Ave! This beautifully updated property offers the perfect combination of modern comforts, ample space, and an unbeatable location near schools, parks, the hospital, YMCA, Elgin Centre, and all essential amenities. Boasting 2+2 bedrooms and 2 full bathrooms, this home is designed to meet the needs of families and entertainers alike. Step inside to discover an updated kitchen with new flooring, lighting, and fresh paint throughout the main floor, creating a bright and inviting atmosphere. The cozy loft space in the attic is ready for your finishing touch, making it a charming retreat or creative getaway. The finished basement adds even more living space, while the spacious mudroom, complete with a separate entrance and access to both the main floor and basement, ensures ultimate convenience and functionality for busy households. Outside, the large, fully fenced yard offers privacy and endless opportunities for outdoor enjoyment. Multiple decks, an above-ground pool (featuring a new pump, refurbished filter, and a liner replaced just three years ago), and a 14x10 storage shed make this backyard ideal for relaxing or entertaining. The detached 24x14 garage, complete with insulation and hydro, is perfect for a workshop, hobby space, or extra storage. Additionally, the large private double driveway provides ample parking space for all your vehicles, a trailer, or recreational toys, offering even more convenience. For peace of mind, major updates have been completed within the last two years, including a new Furnace & A/C, roof, soffits, eaves, insulation, windows, and doors. Situated on a generous lot in a prime location, this home is the ultimate setting for creating lasting memories. Don't miss your chance to own this exceptional property schedule your private showing today! (id:4555)
PROPERTY SPECS
Listing ID X11897119
Address 53 PARK AVENUE
City St. Thomas, ON
Price $485,000
Bed / Bath 4 / 2 Full
Style Bungalow
Construction Vinyl siding
Land Size 65 x 130 FT
Type House
Status For sale
EXTENDED FEATURES
Appliances Dishwasher, Microwave, Refrigerator, StoveBasement FullBasement Development FinishedParking 7Equipment Water HeaterFeatures Carpet FreeOwnership FreeholdRental Equipment Water HeaterStructure ShedConstruction Status Insulation upgradedCooling Central air conditioningFoundation BlockHeating Forced airHeating Fuel Natural gasUtility Water Municipal water Date Listed 2024-12-19 19:00:34Days on Market 68Parking 7REQUEST MORE INFORMATION
LISTING OFFICE:
Remax Centre City Realty Inc., Ryan Dzoic

