
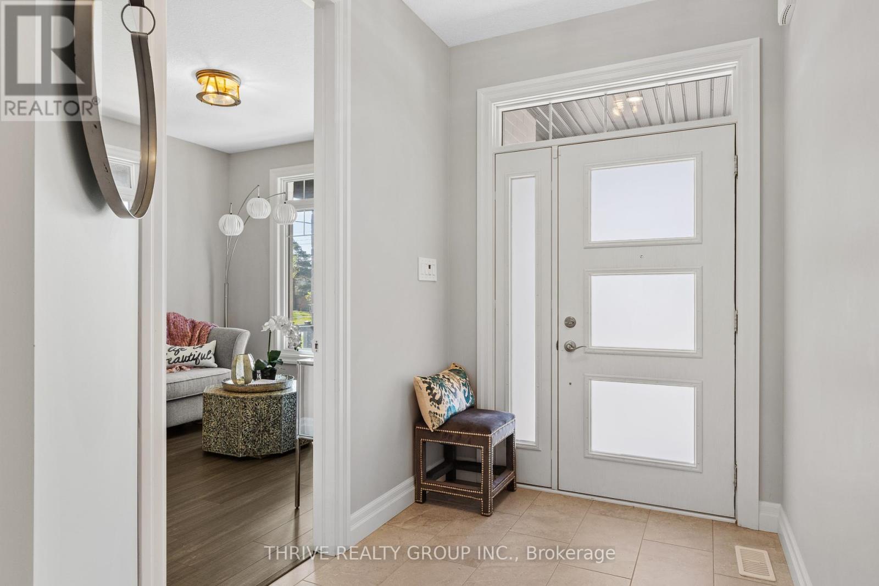


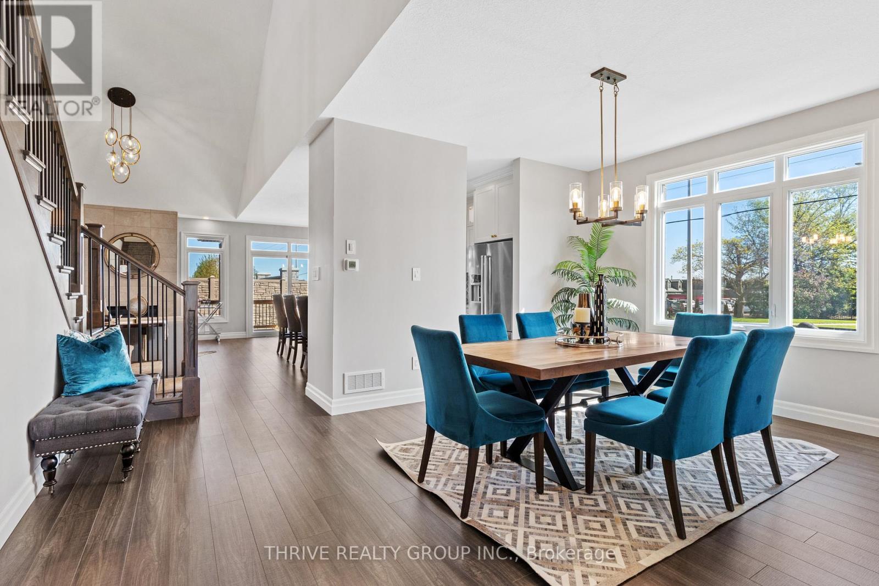












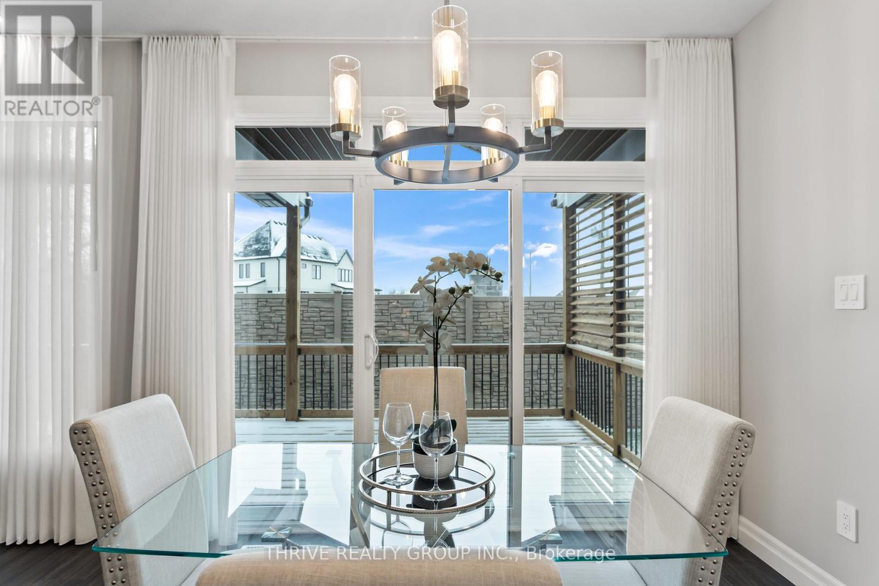




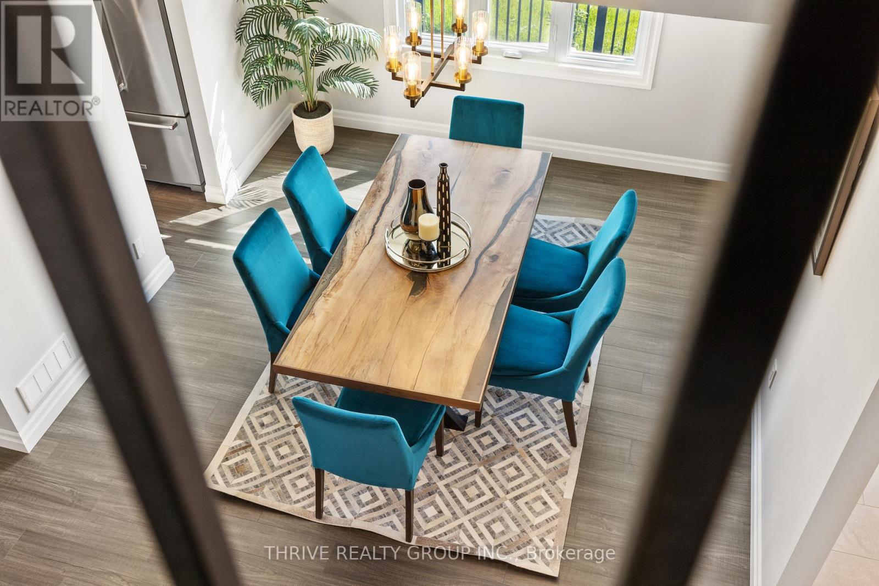


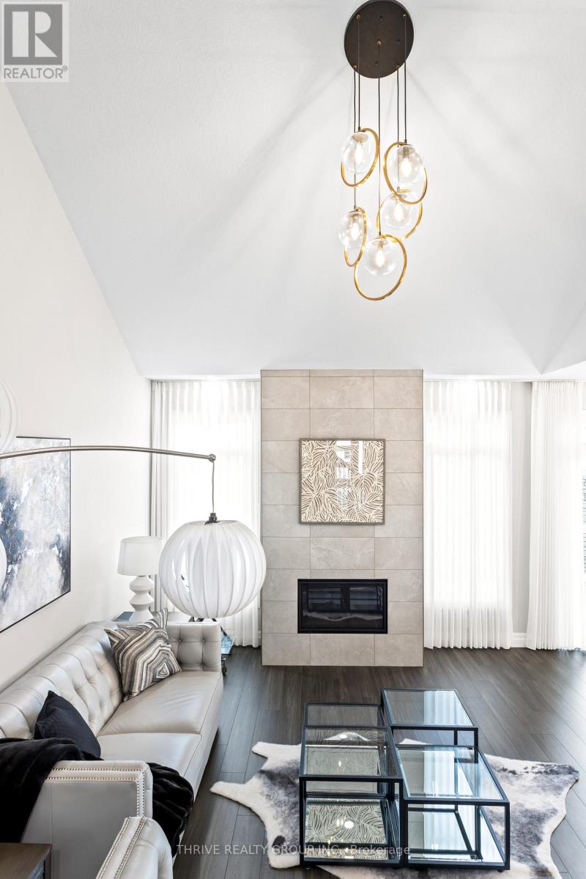







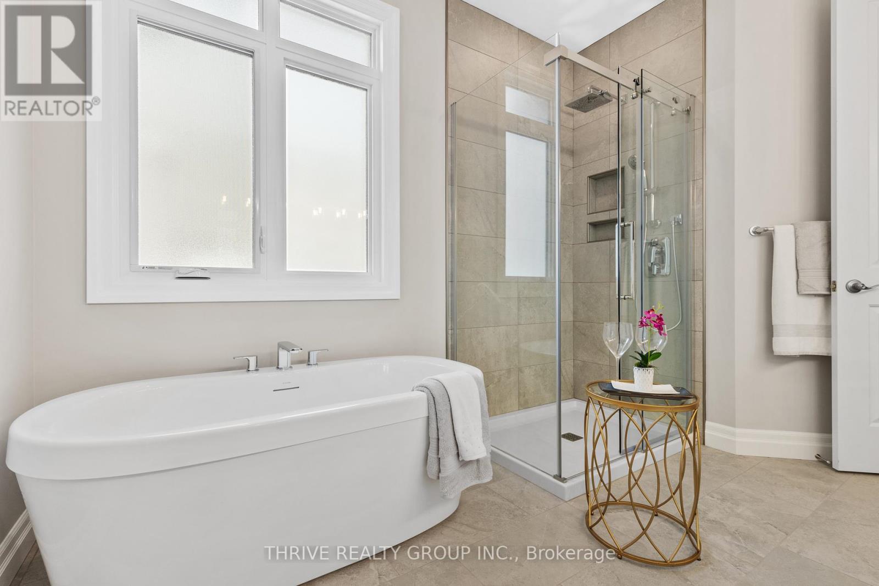



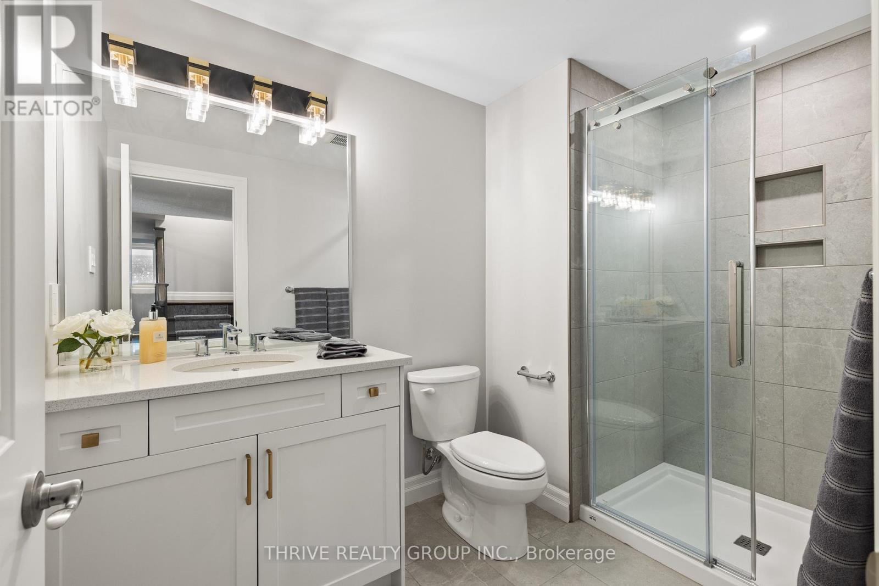


1 - 1061 Eagletrace Drive London, ON
PROPERTY INFO
BRAND NEW - 2.99% Financing Available for a 3 Yr Term ask how you can Purchase this LUXURIOUS BUNG-A-LOFT HOME. Welcome to REMBRANDT WALK - Rembrandt Homes VACANT LAND CONDO COMMUNITY- Enjoy all the benefits of having a detached home but with low community Fees to help you enjoy a care free lifestyle and have your Lawn care and Snow removal managed for you! This executive one-floor bungaloft offers an impeccable floor plan with high-end finishes throughout. Indulge in the comfort of an Open Concept Main Floor Design with a Chefs Kitchen, High End Appliances and Large Covered Deck off the Dinette. The spacious main floor features a Primary Bedroom suite with a luxurious 5-piece ensuite, formal dining area and a Living Room that boasts a stunning cathedral ceiling and Gas Fireplace, perfect for elegant gatherings.The loft area is a versatile space, complete with a media room, additional bedroom, and a convenient 4-piece bathroom. Downstairs, the lower level is fully finished with a cozy rec room, a practical 3-piece bathroom, 4th Bedroom and ample storage space. This Home is completely Move In Ready with Custom Window Coverings and all Appliances shown included. Enjoy a maintenance-free lifestyle with the vacant land condo community fee covering all exterior ground maintenance in common areas, including the front and rear yards. Conveniently located just a short distance from mega shopping centres, Masonville Mall, prestigious Sunningdale Golf Course, and UWO Hospital/University, this property offers the perfect blend of luxury and convenience. Book your Private tour today! (id:4555)
PROPERTY SPECS
Listing ID X11899966
Address 1 - 1061 EAGLETRACE DRIVE
City London, ON
Price $1,191,567
Bed / Bath 3 / 3 Full, 1 Half
Construction Brick, Vinyl siding
Land Size 58 x 96 FT
Type House
Status For sale
EXTENDED FEATURES
Appliances All, Dishwasher, Dryer, Garage door opener, Garage door opener remote(s), Microwave, Refrigerator, Stove, Washer, Window CoveringsBasement FullBasement Development Partially finishedParking 4Amenities Nearby Hospital, Public TransitEquipment Water Heater - GasMaintenance Fee Parcel of Tied LandOwnership FreeholdRental Equipment Water Heater - GasStructure Patio(s), PorchCooling Air exchanger, Central air conditioningFoundation Poured ConcreteHeating Forced airHeating Fuel Natural gasUtility Water Municipal water Date Listed 2024-12-23 17:00:26Days on Market 123Parking 4REQUEST MORE INFORMATION
LISTING OFFICE:
Thrive Realty Group Inc., Buffy Ellis

