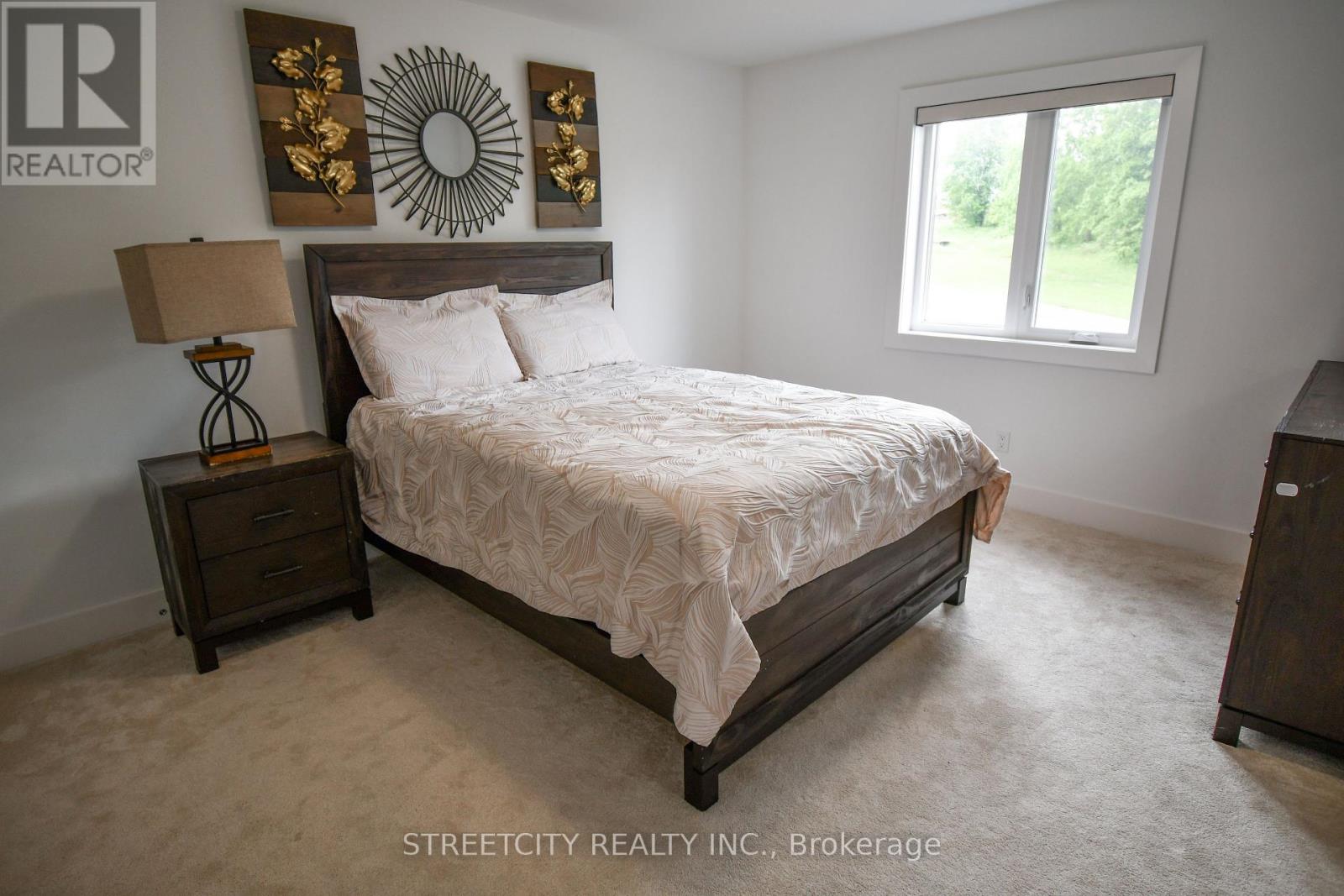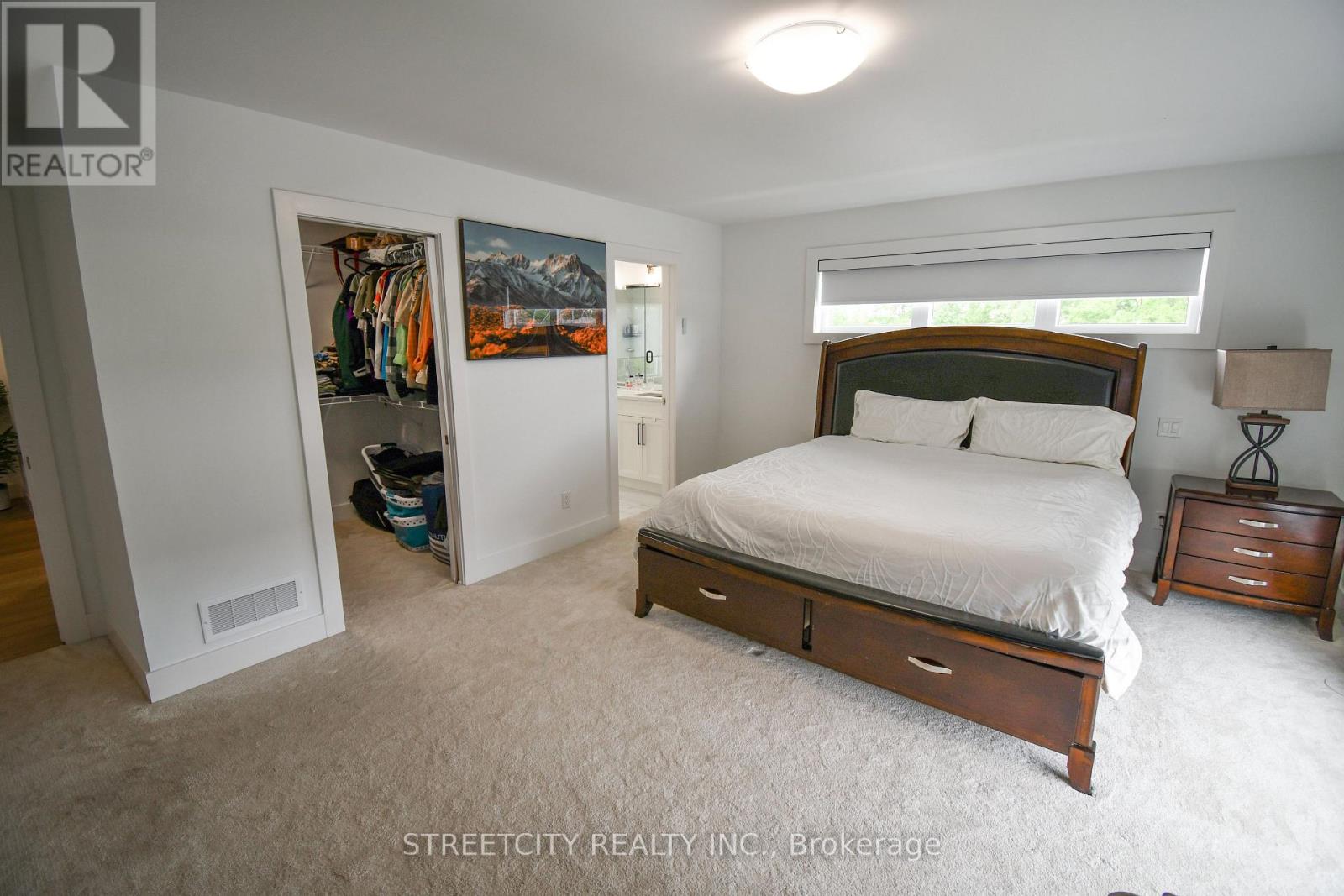























2705 Oriole Drive London, ON
PROPERTY INFO
Welcome to 2705 Oriole drive!!A Custom Designed 2608 SF, 2.5 Storey,4 Bedroom, 4Bathroom house .This home is situated on a 73' x 129' premium corner lot, siding onto protected green space with river trails. Main floor, open concept features a Den & Formal Dining Area. A specious bedroom with attached bath room and 155 SF of luxury covered balcony space. Upper features oversized 2 bedrooms with a Jack-n-Jill bath, laundry and bright master bedroom with a spa-like ensuite. Great layout, Double garage, Side entrance for lower level. All upgraded windows with fully motorized blinds!. Basement roughed in for secondary suite. Fully fenced lot with a finished modern style deck. Seller is ready to sell the furniture for a reasonable price. A must see house!!! (id:4555)
PROPERTY SPECS
Listing ID X11901300
Address 2705 ORIOLE DRIVE
City London, ON
Price $1,099,900
Bed / Bath 4 / 2 Full, 2 Half
Construction Brick, Stucco
Land Size 73 x 129 FT
Type House
Status For sale
EXTENDED FEATURES
Appliances Central Vacuum, Dryer, Microwave, Refrigerator, Stove, Washer, Water HeaterBasement FullBasement Features Separate entranceParking 4Features Sump PumpOwnership FreeholdCooling Central air conditioningFoundation Poured ConcreteHeating Forced airHeating Fuel Natural gasUtility Water Municipal water Date Listed 2024-12-27 19:00:28Days on Market 57Parking 4REQUEST MORE INFORMATION
LISTING OFFICE:
Streetcity Realty Inc., Emmanual Chimminikkattu

