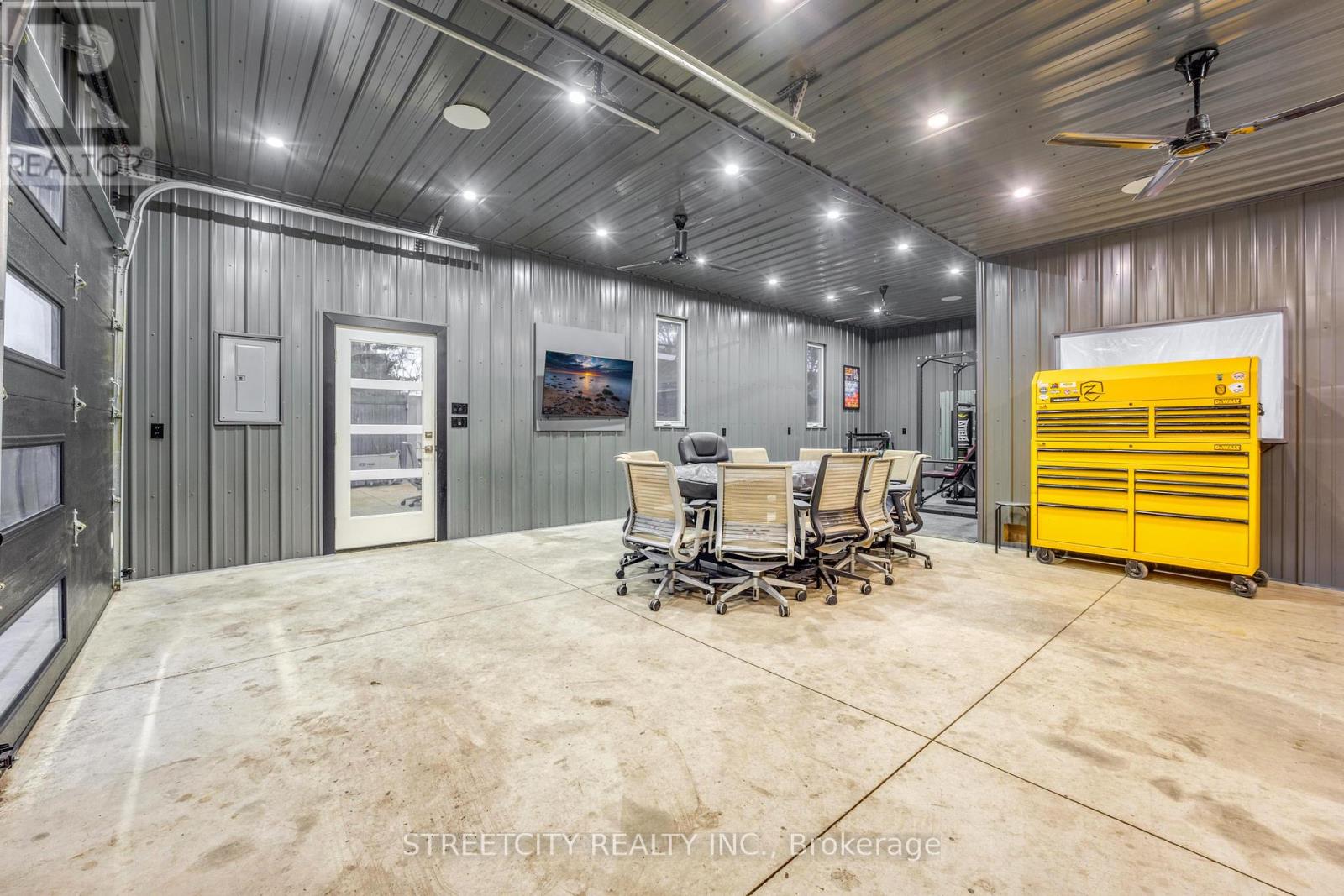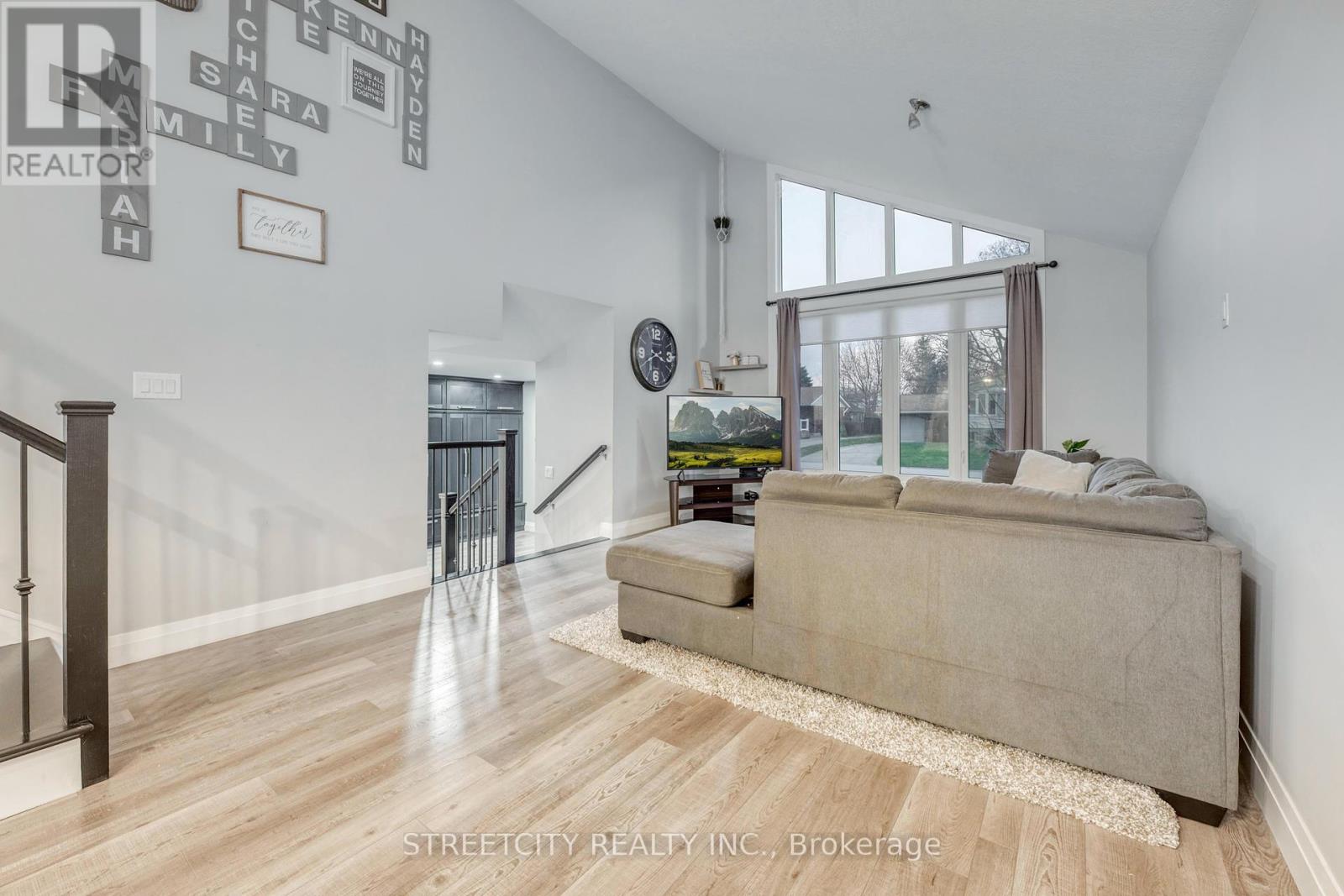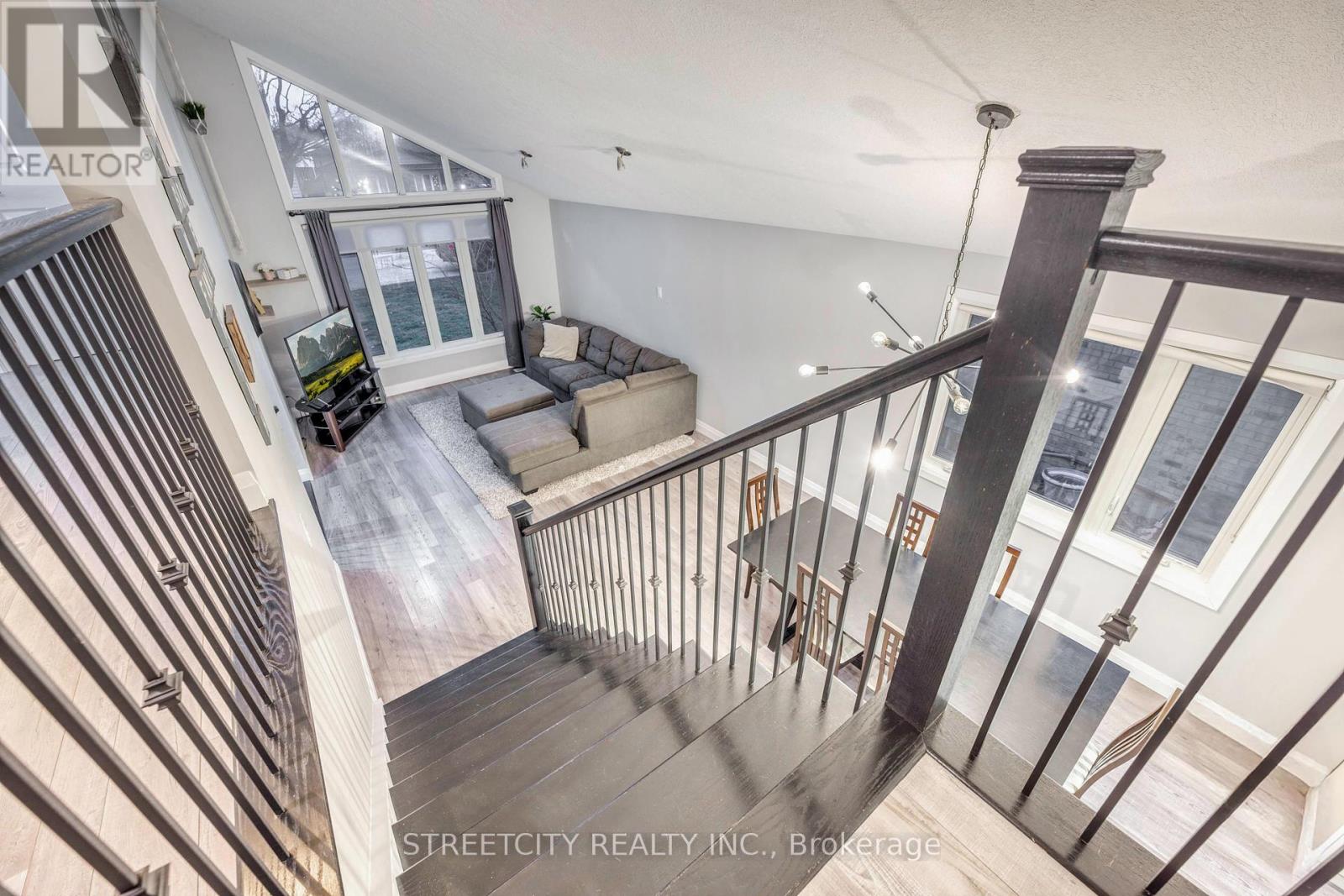







































1091 Salisbury Street Sarnia, ON
PROPERTY INFO
Looking for your dream garage with a house to go with it? Look no further! This property includes a 24'x38'spray foam insulated, heated garage with room for an office, home gym, games/sports room or just a getaway without having to leave your property. The 4-level sidesplit home boasts 4+1 bedrooms, and 2 full bathrooms with the primary suite conveniently located which includes an ensuite & walk-in closet with laundry. The large front foyer with built-in cabinets & bench is an added bonus for loads of storage. 2 laundry rooms. 20'x14' covered backcomposite deck. This home has been updated to meet your every need! (id:4555)
PROPERTY SPECS
Listing ID X11902489
Address 1091 SALISBURY STREET
City Sarnia, ON
Price $699,900
Bed / Bath 5 / 2 Full
Construction Stone, Stucco
Land Size 50.1 x 163.1 FT ; 51.45' x 160.56' x 50.37' x 163.08'
Type House
Status For sale
EXTENDED FEATURES
Appliances Dryer, Garage door opener remote(s), Microwave, Refrigerator, Stove, WasherBasement N/ABasement Development FinishedParking 13Amenities Nearby Hospital, Park, Place of Worship, Public Transit, SchoolsEquipment Water HeaterFeatures Flat siteOwnership FreeholdRental Equipment Water HeaterStructure Patio(s)Construction Style Split Level SidesplitCooling Central air conditioningFoundation BlockHeating Forced airHeating Fuel Natural gasUtility Water Municipal water Date Listed 2024-12-30 21:00:32Days on Market 20Parking 13REQUEST MORE INFORMATION
LISTING OFFICE:
Streetcity Realty Inc., Emma Harris

