

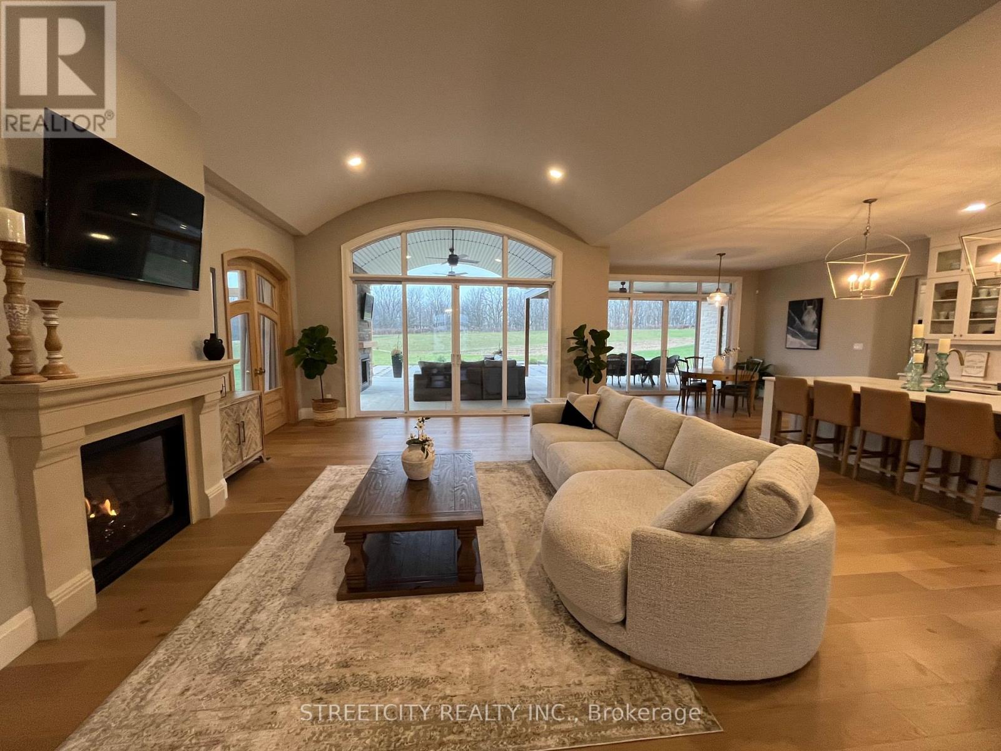
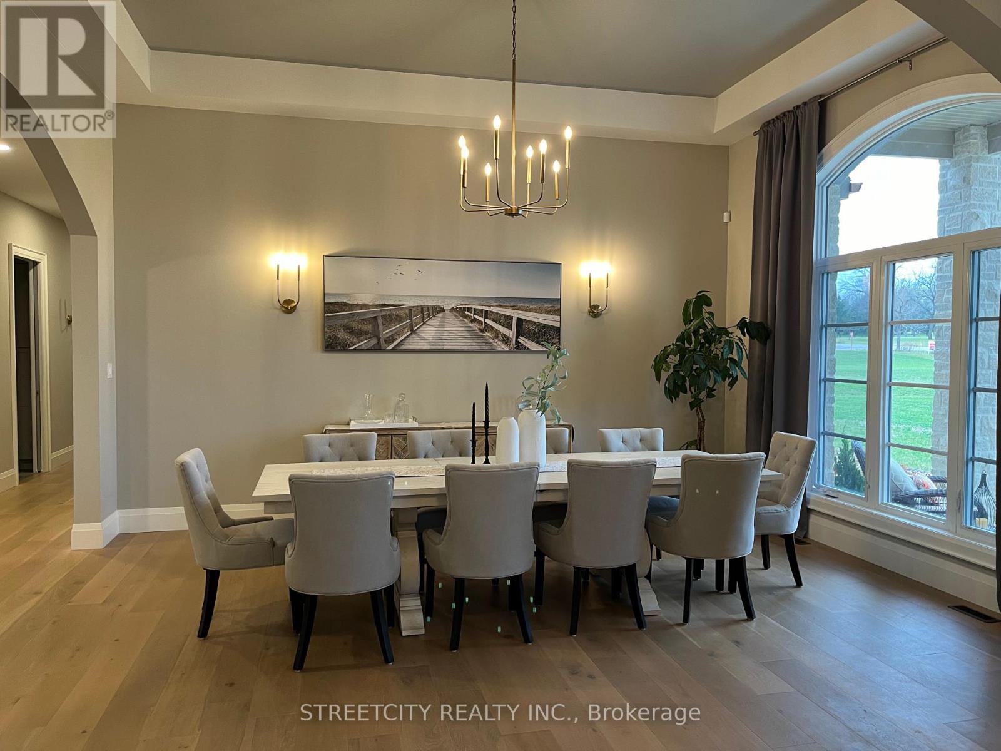











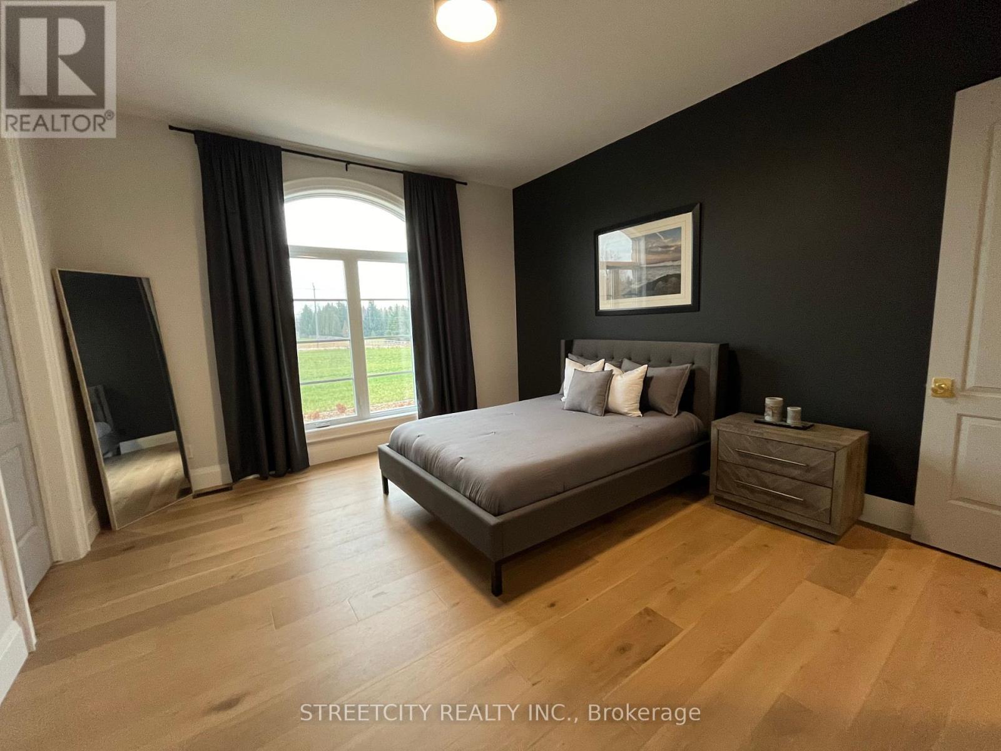















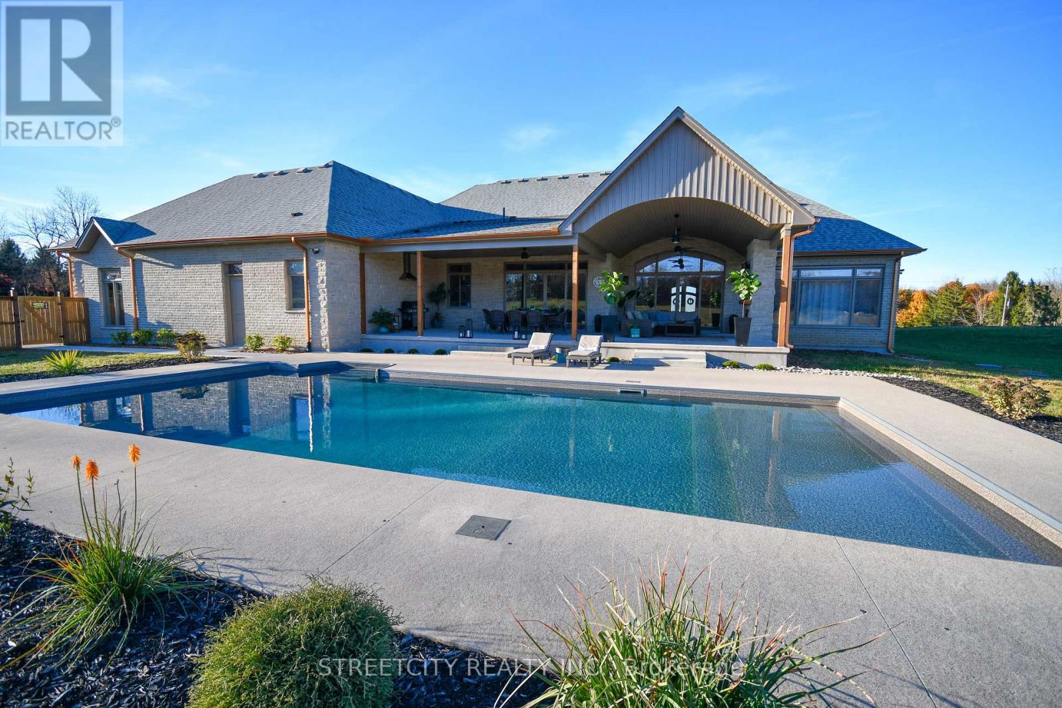


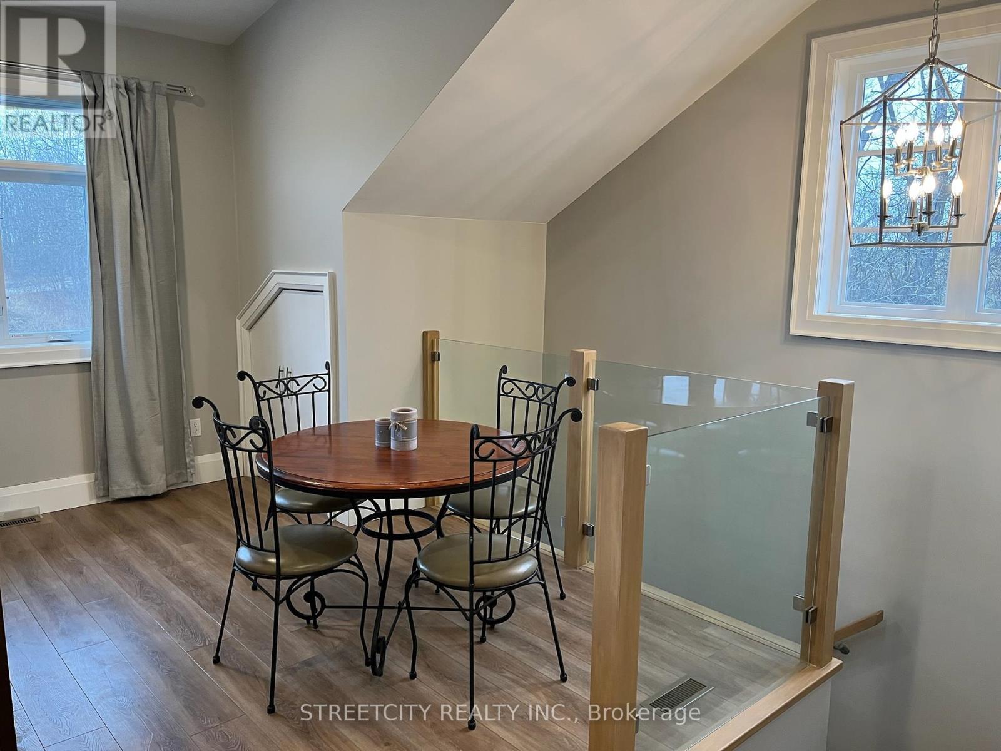





20724 Denfield Road Middlesex Centre, ON
PROPERTY INFO
Nestled on 6.9 acres at the edge of London, this architectural masterpiece blends Old-World Charm with modern amenities. Offering privacy and open space, it's minutes from the Hyde Park Supercenter and UWO. An inviting entrance leads to an open-concept layout, featuring 10-foot ceilings and, combined with in-floor heating on both levels for unparalleled luxury. The elongated dining area is perfect for gatherings, and a cozy gas fireplace with a stone mantle adds warmth throughout. A barrel ceiling extends from the great room to the covered rear porch, blending indoor and outdoor living. The chef-inspired kitchen is anchored by a custom stone-cast range hood and 48-inch professional gas stove offering 8 burners and 2 ovens. Patio doors from the dinette leads to the back porch dining area. The pantry includes custom cabinetry, a pass-through window to the BBQ area, built-in sink, dishwasher, and full-size refrigerator for convenience. Secondary bedrooms feature custom closets and private ensuites for comfort and privacy. This home offers over 6,573 sq. ft. of finished living space. Professionally finished lower level includes a recreation room, bar area, two additional bedrooms, movie room, and full bath. This flexible space offers provisions for multi-generational living, including a kitchen, stove, and laundry. The outdoor space is ideal for entertaining, with stone gas fireplace, and covered porch overlooking the 18 x 40 in-ground pool with sun ledge. The 6-car garages provides ample space for vehicles and storage. Above the 3-car detached garage is a self-contained unit with cathedral ceilings, two bedrooms, a full kitchen, and a screened-in porch ideal for guests, extended family, or rental income. This home offers luxury, comfort, and endless possibilities for family living. (id:4555)
PROPERTY SPECS
Listing ID X11904386
Address 20724 DENFIELD ROAD
City Middlesex Centre, ON
Price $3,999,500
Bed / Bath 5 / 5 Full, 1 Half
Style Bungalow
Construction Brick, Stone
Land Size 511.3 x 493.1 FT
Type House
Status For sale
EXTENDED FEATURES
Appliances Water Heater, Water Heater - Tankless, Water softener, Water TreatmentBasement FullBasement Development FinishedParking 16Community Features School BusFeatures Flat site, Irregular lot size, Open space, Rolling, Sump PumpOwnership FreeholdStructure PorchBuilding Amenities Fireplace(s), Separate Electricity Meters, Separate Heating ControlsCooling Air exchanger, Central air conditioningFire Protection Security system, Smoke DetectorsFoundation ConcreteHeating Forced airHeating Fuel Natural gasUtility Power Generator Date Listed 2025-01-02 21:01:05Days on Market 17Parking 16REQUEST MORE INFORMATION
LISTING OFFICE:
Streetcity Realty Inc., Phil Ruggeri

