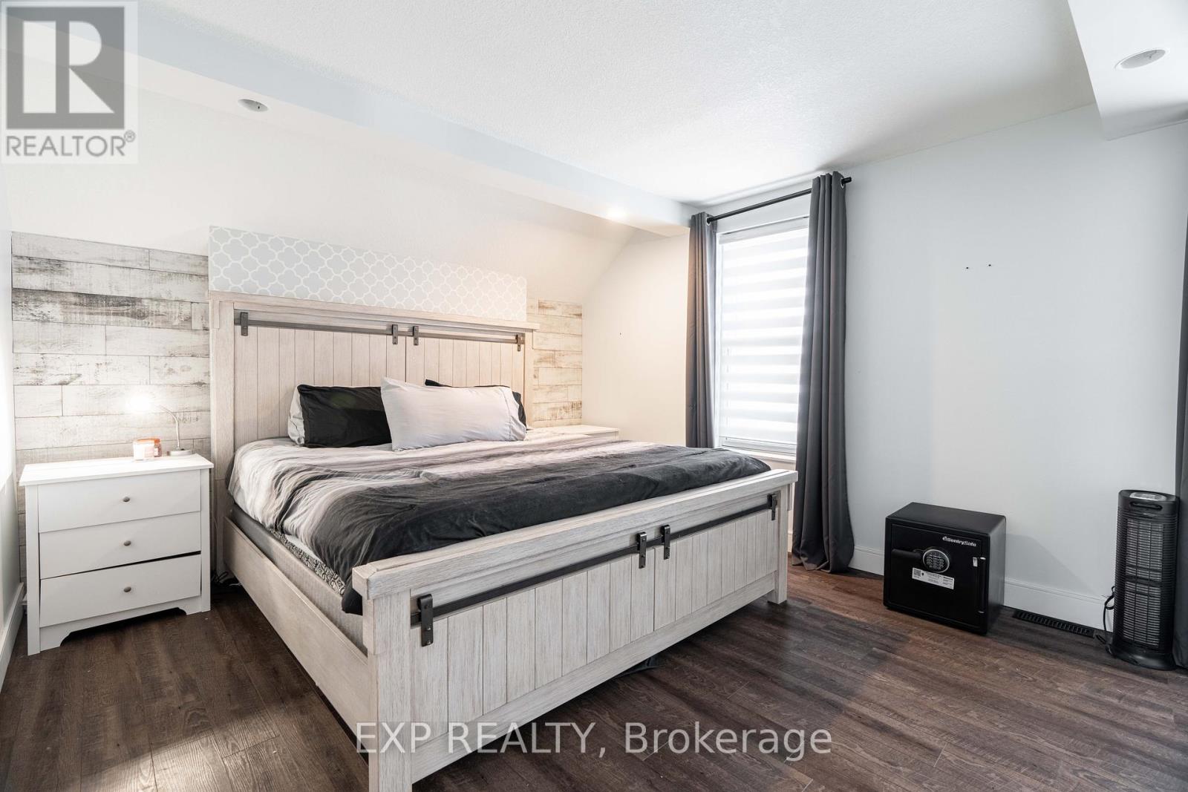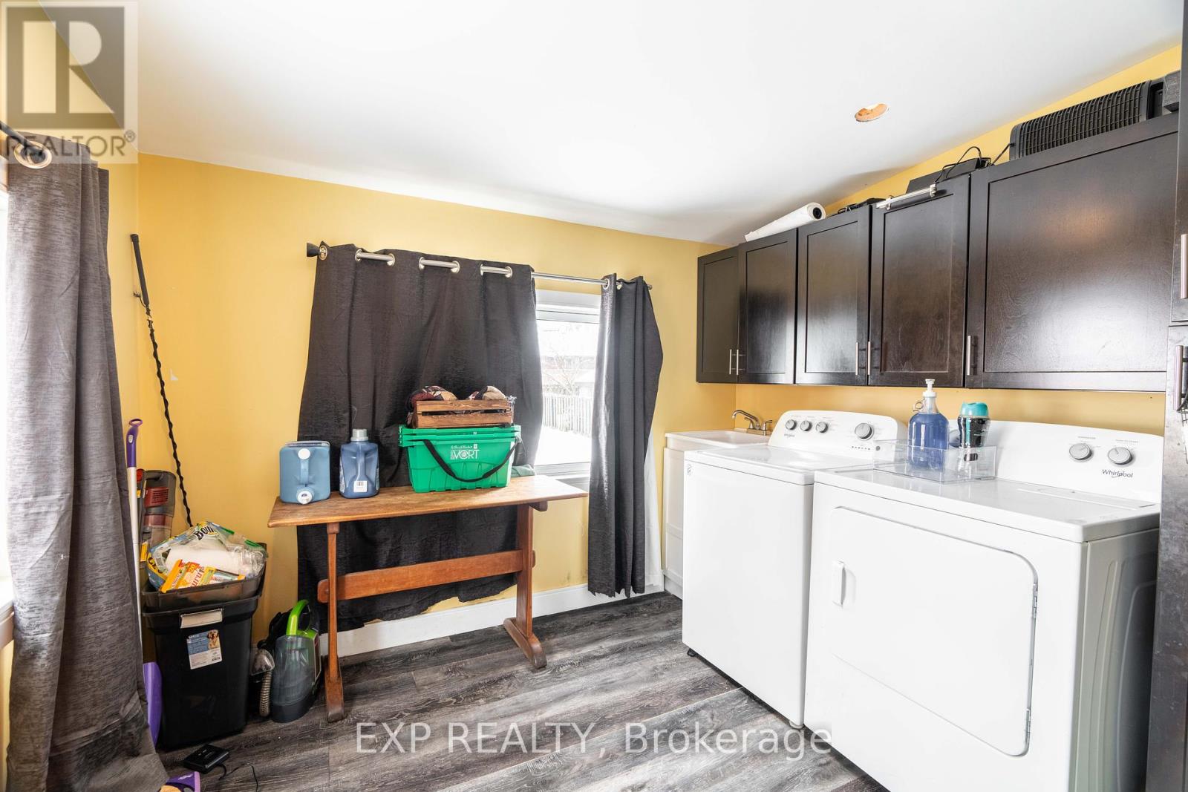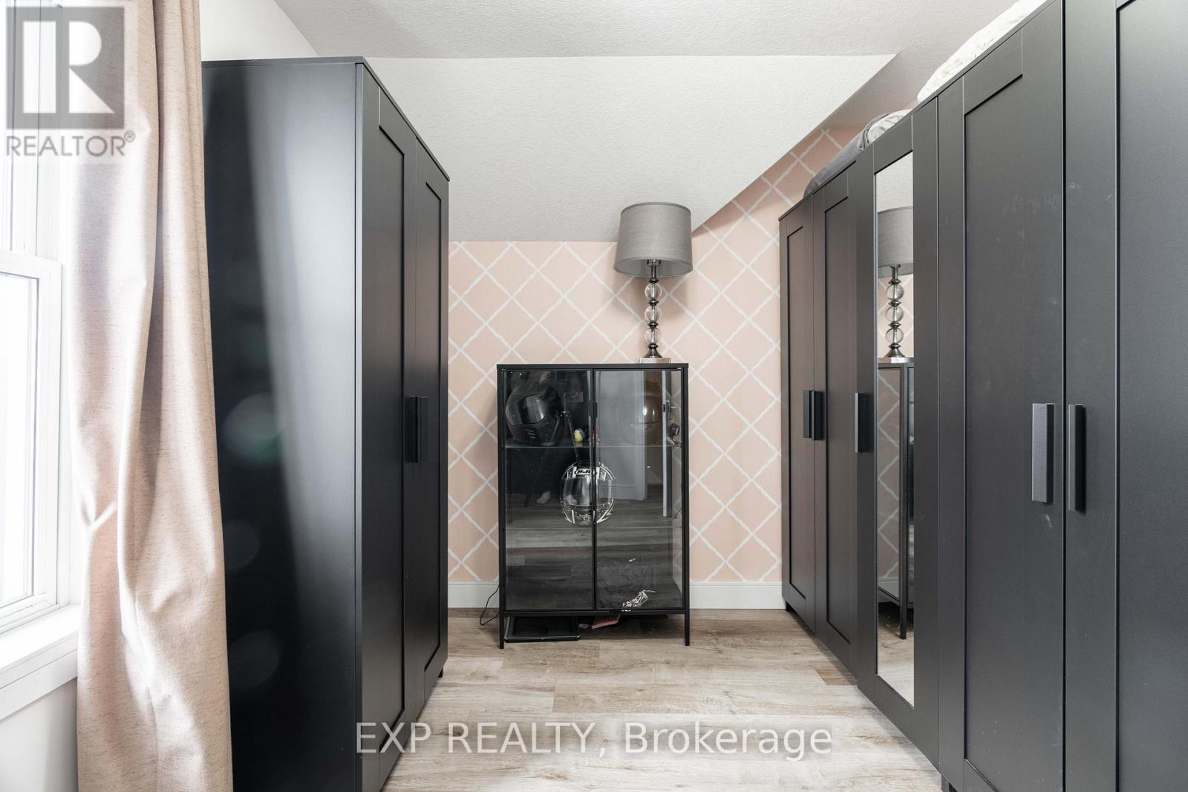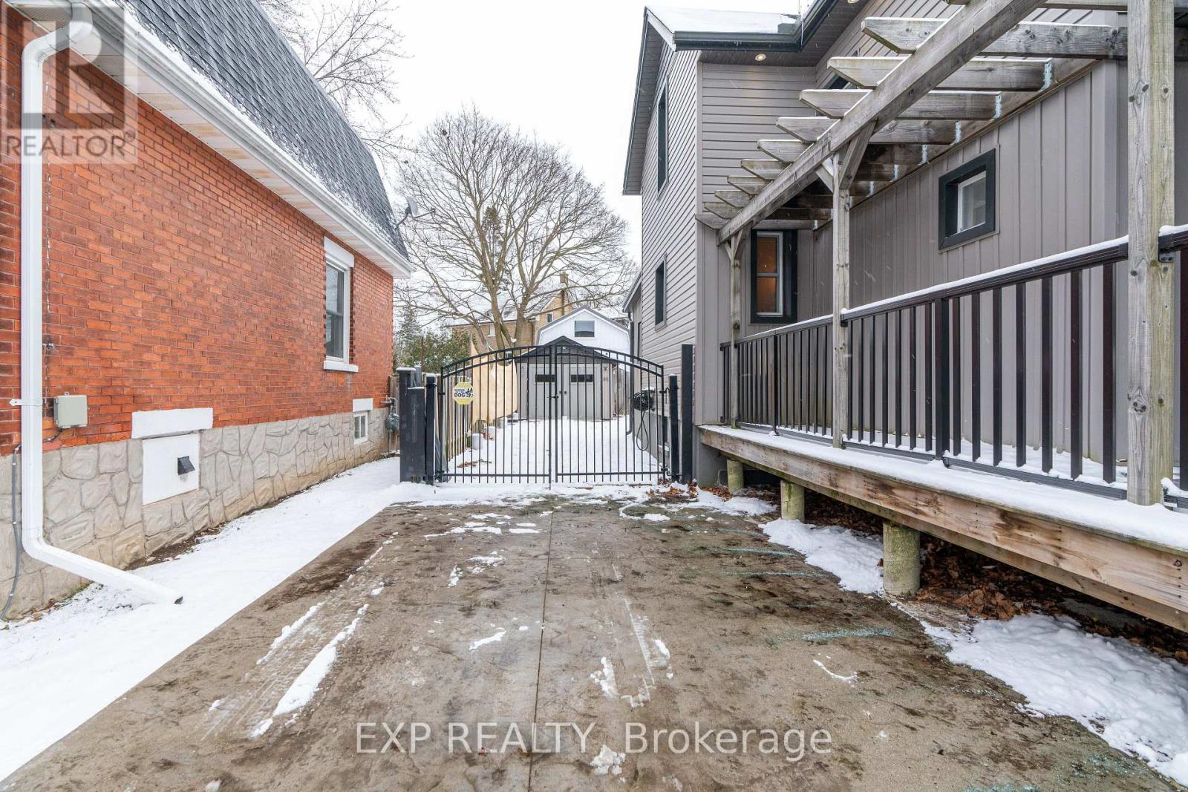






































85 Dufferin Street Stratford, ON
PROPERTY INFO
This two storey modernized historical gem with impeccable curb apeal in a walkable neighborhood awaits your arrival. The main house is complimented by its beautiful accessory structure with ample usuable space with main level washroom and kitcheneete and lofted upper level and an insulated workshop. The spacious backyard features a full sized in-ground pool offering the perfect space for gatherings. The main level offers a bright open concept helping make the combined kitchen, living and dining room in forming the beating heart of this home. The functional tiled foyer and two piece bath along with large purpose built laundry room further compliment the main level. The dining room opens onto a large deck with a retractable clear roofed gazebo creating a beautiful outdoor space can function as an extension of the main house. Not to be outdone, the upstairs showcases a king-sized master bedroom with custom built in storage, along with two more bedrooms, all featuring closets that could also work as great office spaces and a modern stylish four piece bath. The kitchen in the main house shines with its stainless steel appliance suite including a built in microwave range hood, dishwasher and gas stove. The lovely accessory structure has an open concept main level with kitchenette, three piece bath and a spacious lofted flexible space making up the upper level. The accessory structure also includes an independent furnace, owned hot water tank, and seperate electrical breaker panel allowing it to be very functional. The highly walkable community offers access to the university and Stratford's downtown; along with Dufferin Arena, Dufferin Park, and Optimist Park. Also walkable to Shakespeare Public School and many local shops including Stratford's premier coffee shop/roaster To Bean or Not to Bean, artisen local bakery Downie Street Bakehouse, and the beloved craft brewery Jobsite Brewing. This property is now vacant and available for immediate possession! **** EXTRAS **** Property features owned Culligan Water Purification System. Seller to include covering cost of Professional Cleaning & Duct Cleaning of Entire Property to be completed prior to Closing. (id:4555)
PROPERTY SPECS
Listing ID X11905723
Address 85 DUFFERIN STREET
City Stratford, ON
Price $699,000
Bed / Bath 3 / 1 Full, 1 Half
Construction Stucco, Vinyl siding
Land Size 44.1 x 121.8 FT
Type House
Status For sale
EXTENDED FEATURES
Appliances Dishwasher, Dryer, Microwave, Range, Refrigerator, Stove, Washer, Water Heater, Water Treatment, Window CoveringsBasement N/ABasement Features Walk-upBasement Development UnfinishedParking 3Amenities Nearby Hospital, Place of Worship, SchoolsCommunity Features Community Centre, School BusEquipment NoneOwnership FreeholdRental Equipment NoneStructure Deck, Patio(s), Porch, Shed, WorkshopViews City viewBuilding Amenities Separate Heating ControlsConstruction Status Insulation upgradedCooling Central air conditioning, Ventilation systemFire Protection Smoke DetectorsFoundation ConcreteHeating Forced airHeating Fuel Natural gasUtility Water Municipal water Date Listed 2025-01-03 19:00:38Days on Market 16Parking 3REQUEST MORE INFORMATION
LISTING OFFICE:
Exp Realty, Nathan Blanco

