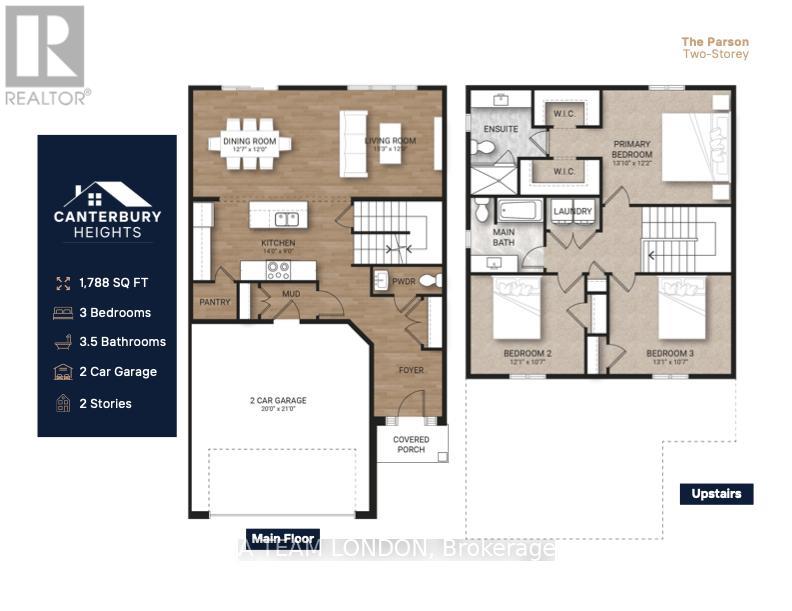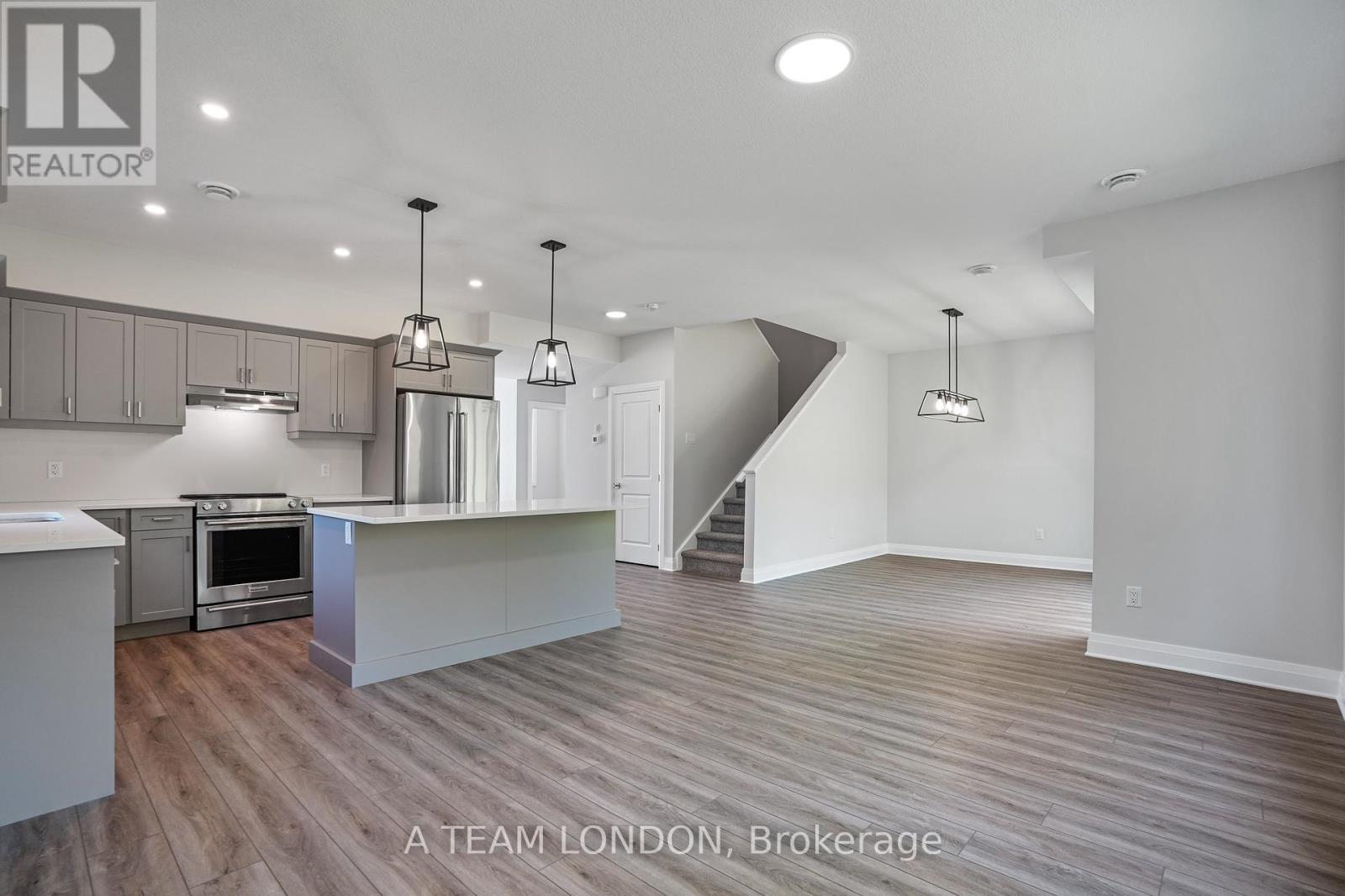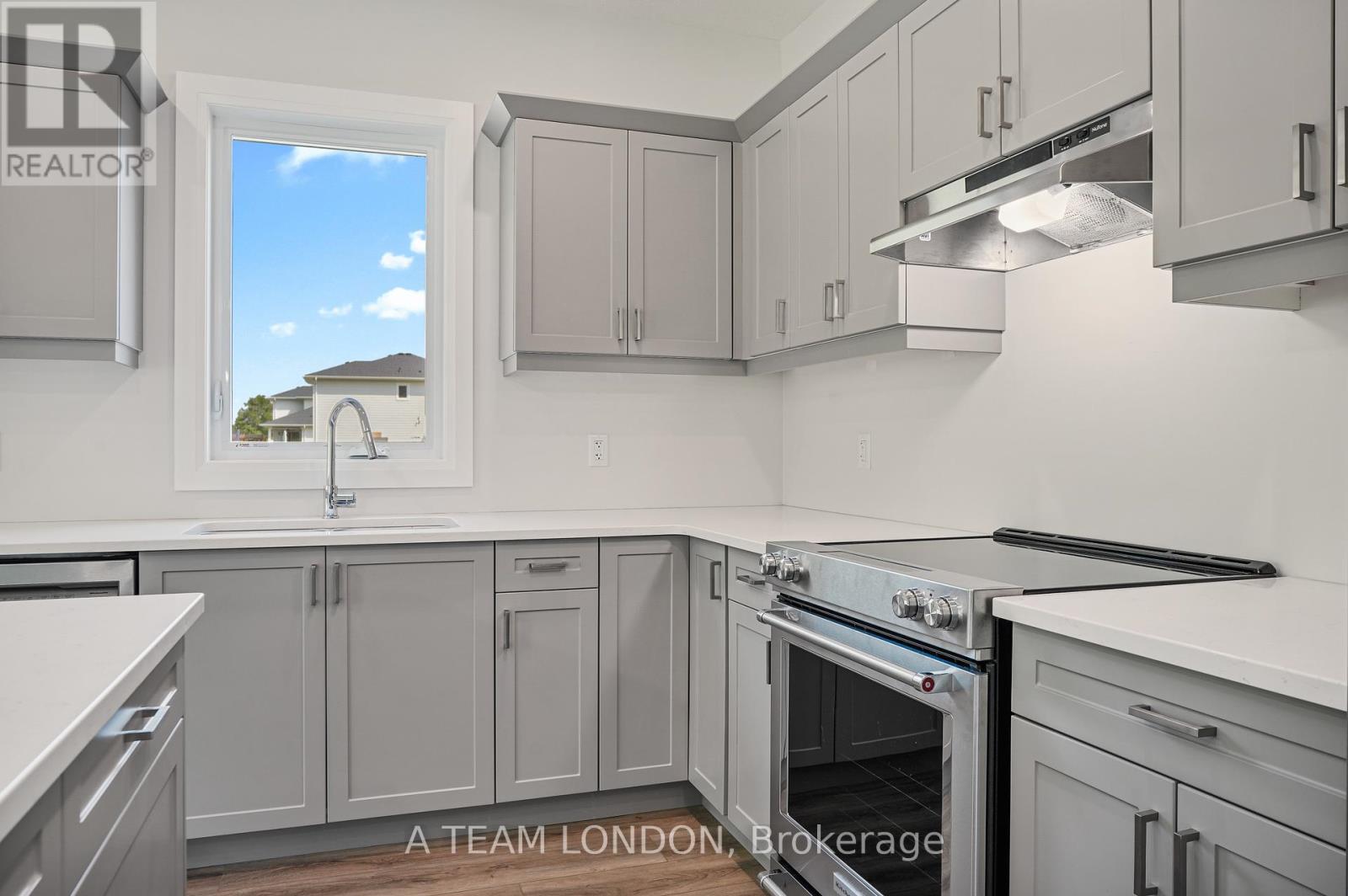




287 Ashford (lot 5) Street Central Elgin (Belmont), ON
PROPERTY INFO
To Be Built: Parson Model. If you are looking to get into a fabulous family home for your growing family the Parson Model in Canterbury Heights is perfect! Three bedrooms upstairs including a primary bedroom with an ensuite bath, walk in closet plus upstairs laundry checks all the must have boxes! The floor plan of the Parson model offers an open concept kitchen dining and living room on main floor. Kitchen features an island with stone counter tops, ample storage and stylish cabinetry. The family room is a versatile space complete with a convenient access to the backyard. A double car garage enters into a functional mudroom! Note: This home is to be built. Please contact listing agent for floor plans. Note: Photos are from a previously built similar floor plan. (id:4555)
PROPERTY SPECS
Listing ID X11905790
Address 287 ASHFORD (LOT 5) STREET
City Central Elgin (Belmont), ON
Price $754,900
Bed / Bath 3 / 2 Full, 1 Half
Construction Brick
Land Size 39.6 x 115.2 FT
Type House
Status For sale
EXTENDED FEATURES
Basement FullBasement Development UnfinishedParking 4Equipment Water Heater - GasFeatures Flat siteOwnership FreeholdRental Equipment Water Heater - GasCooling Central air conditioningFoundation Poured ConcreteHeating Forced airHeating Fuel Natural gasUtility Water Municipal water Date Listed 2025-01-03 19:00:45Days on Market 53Parking 4REQUEST MORE INFORMATION
LISTING OFFICE:
A Team London, Kim Usher

