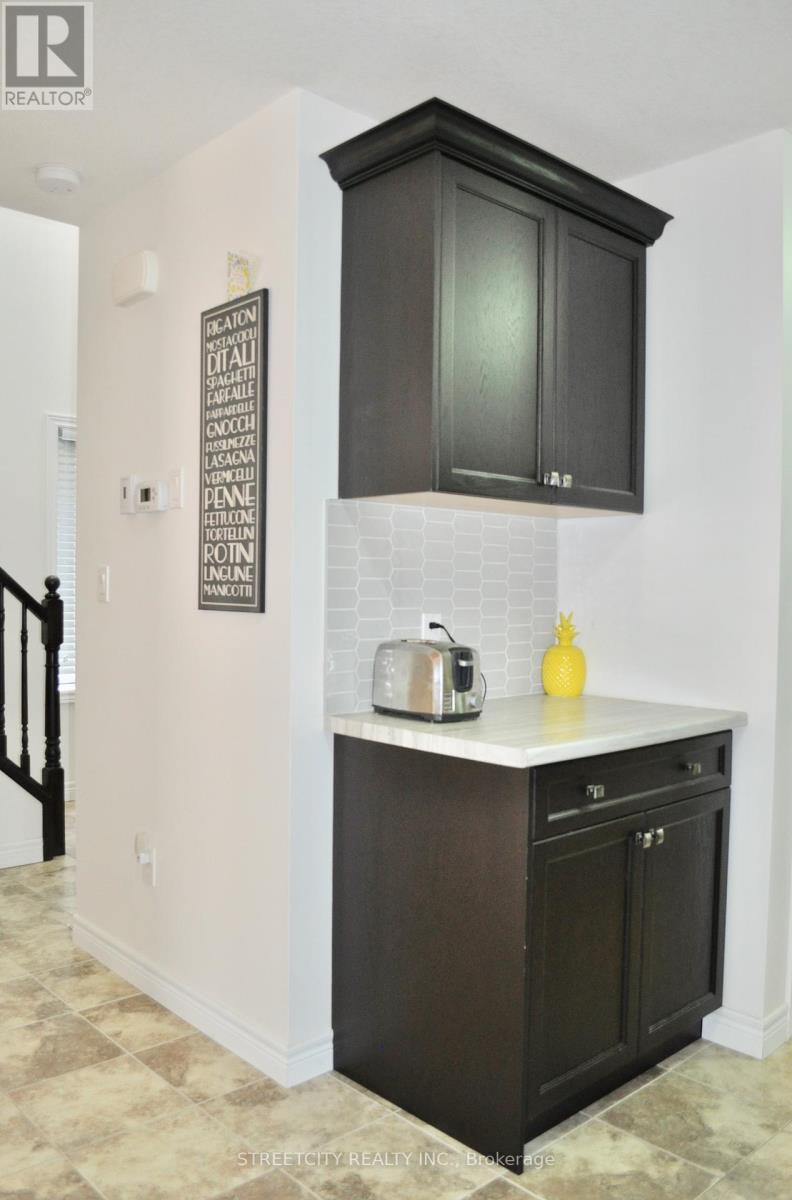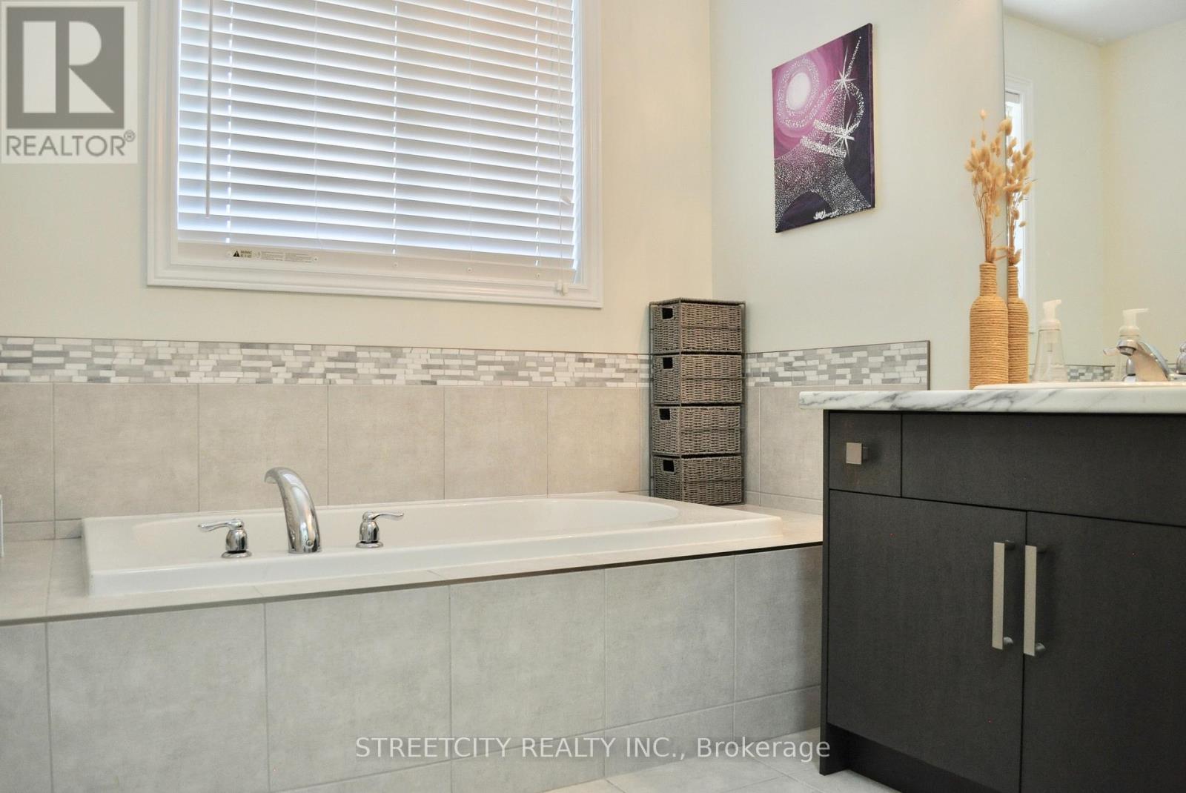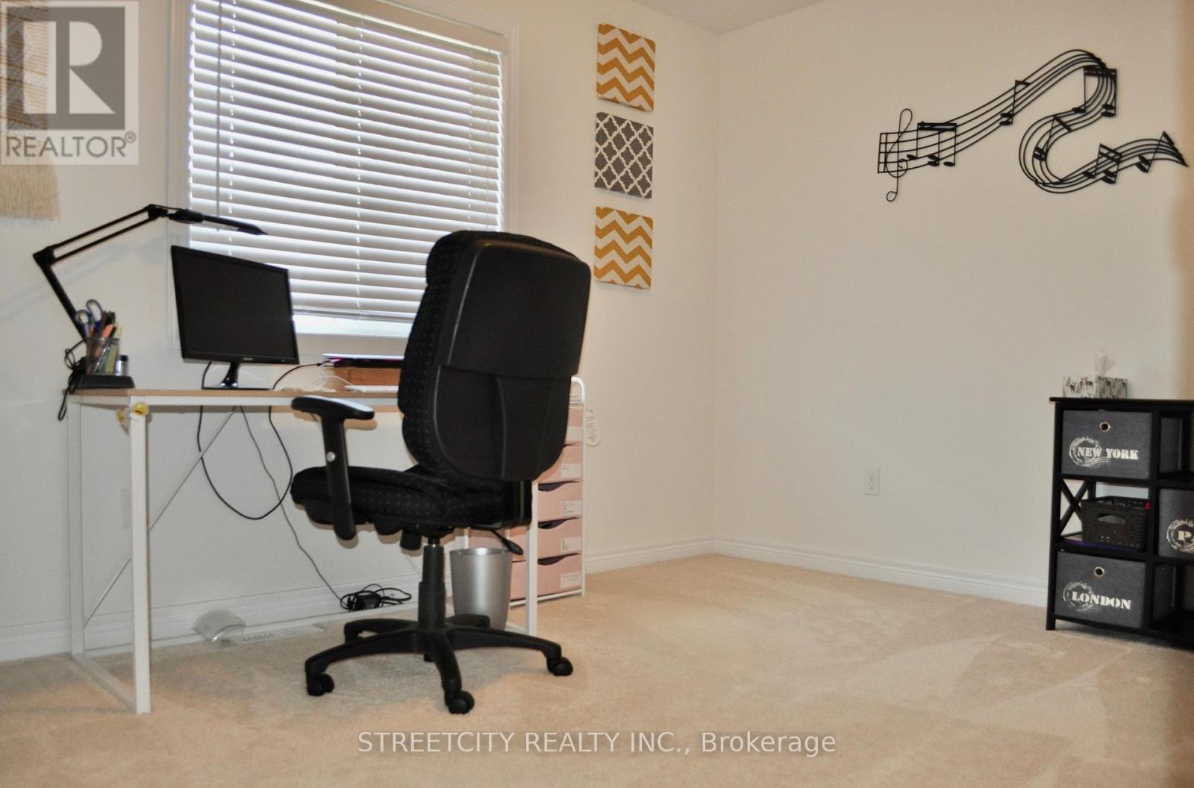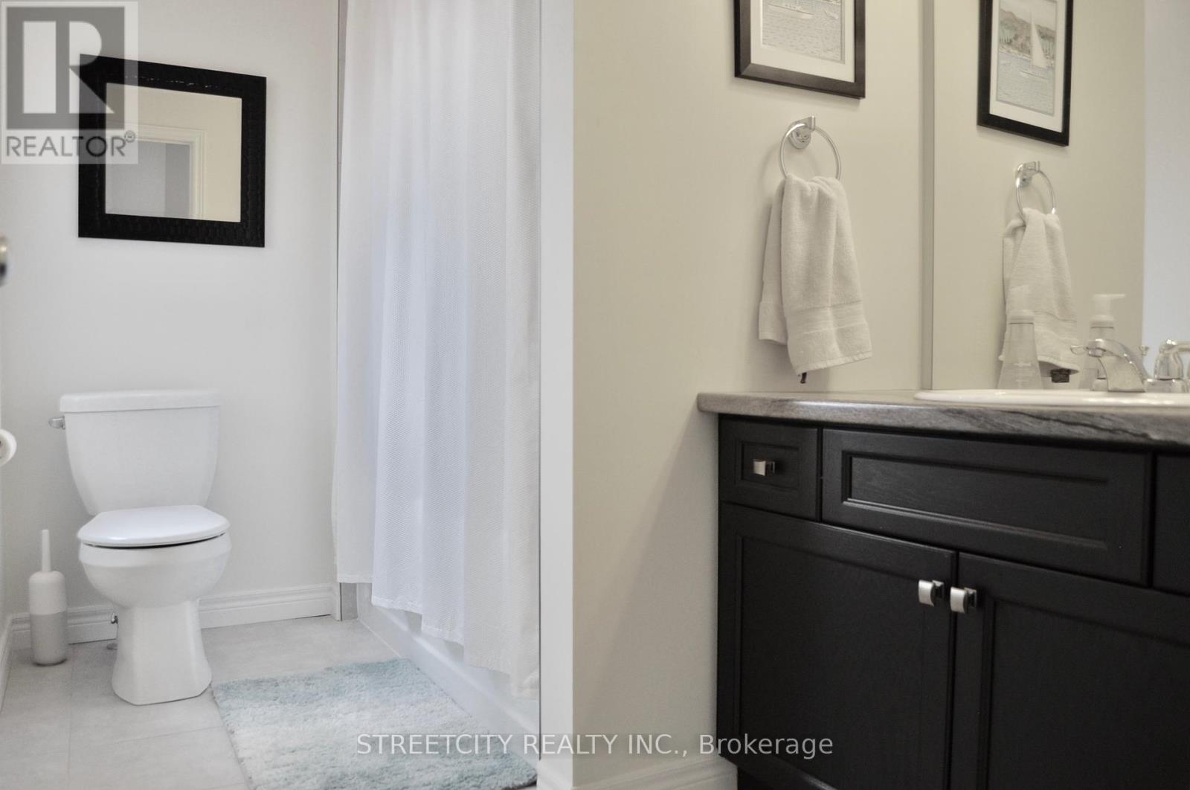

























660 Guiness Way London, ON
PROPERTY INFO
Welcome to this stunning 2-storey home located in the highly sought-after Cedarhollow neighbourhood in London's desirable North End. Offering 3 spacious bedrooms, 2.5 bathrooms, and a 1.5-car attached garage with convenient inside entry, this home provides the perfect blend of comfort and style.As you step inside, you'll be greeted by a bright, inviting foyer with a large coat closet. The open-concept main floor features a beautifully designed kitchen with dark cabinetry, a stylish tiled backsplash, a pantry, and high-end stainless steel appliances. The spacious living room is perfect for relaxing, featuring a lovely gas fireplace. The dining area is perfect for entertaining, with sliding patio doors that lead to a deck and fully fenced backyard ideal for outdoor living. A convenient 2-piece washroom completes the main level.Upstairs, you'll find a generous primary bedroom with a large walk-in closet and a luxurious en-suite featuring a soaker tub and separate shower. The two additional bedrooms are both well-sized, offering plenty of room for family or guests. An added bonus is the upper-level office nook perfect for a small home office or study space. Another full bathroom completes the upper level.Located in a family-friendly neighbourhood with easy access to shopping, schools, parks, and restaurants, this home offers the ultimate in comfort and convenience. Don't miss your chance to lease this incredible home starting March 1, 2025! (id:4555)
PROPERTY SPECS
Listing ID X11907977
Address 660 GUINESS WAY
City London, ON
Lease $2,800
Bed / Bath 3 / 2 Full, 1 Half
Construction Brick, Vinyl siding
Land Size 28.02 x 110 FT
Type House
Status For rent
EXTENDED FEATURES
Appliances Garage door opener remote(s)Basement N/ABasement Development UnfinishedParking 3Features Irregular lot sizeOwnership FreeholdCooling Central air conditioningFoundation Poured ConcreteHeating Forced airHeating Fuel Natural gasUtility Water Municipal water Date Listed 2025-01-06 15:00:31Days on Market 11Parking 3REQUEST MORE INFORMATION
LISTING OFFICE:
Streetcity Realty Inc., Sarah Poirier

