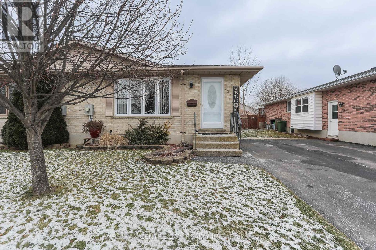
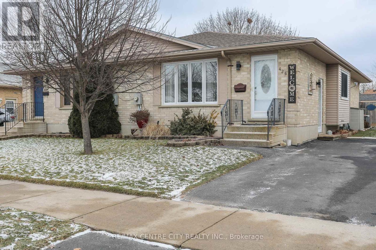
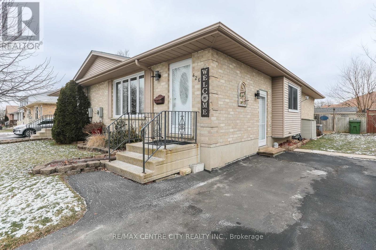
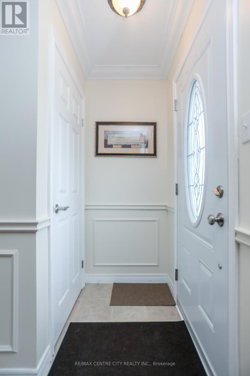
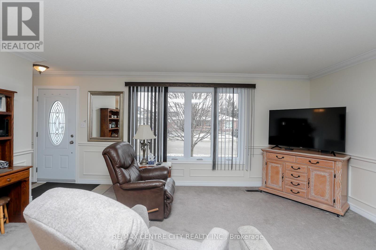
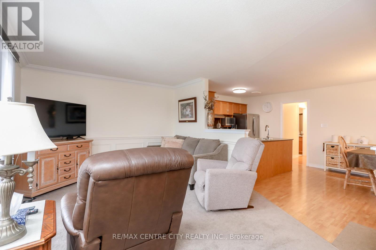
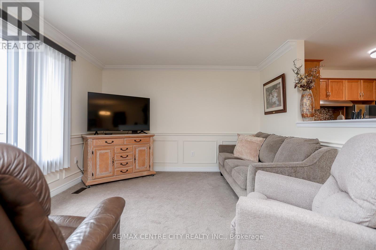
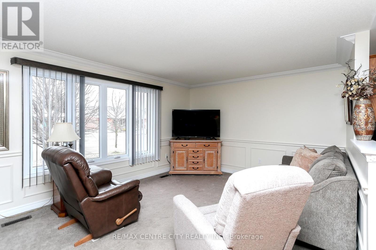
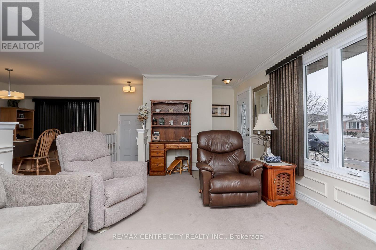
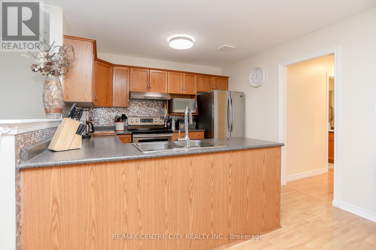
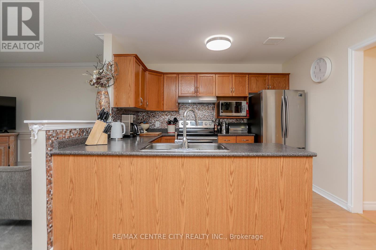
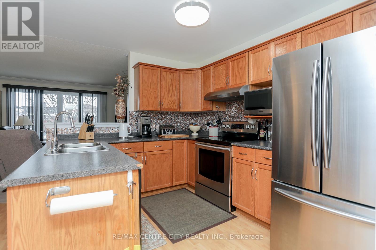
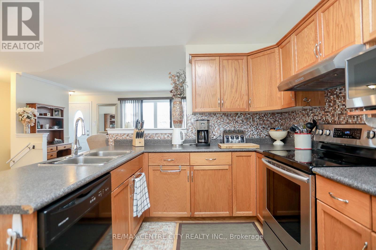
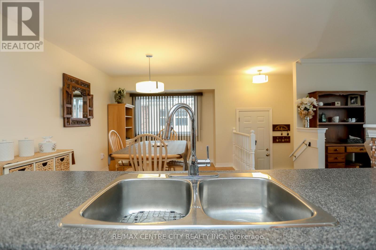
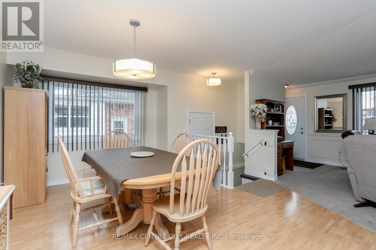
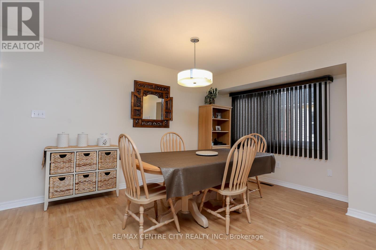
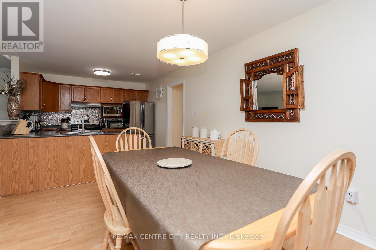

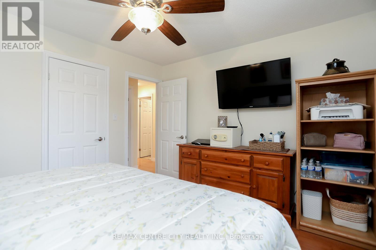
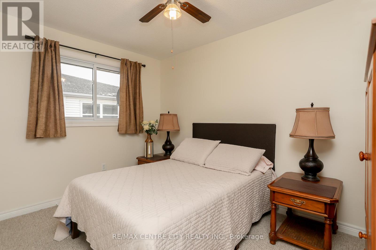
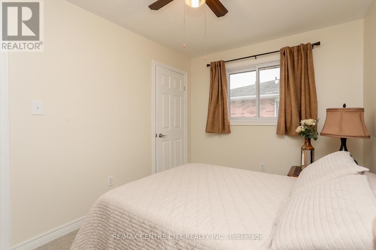
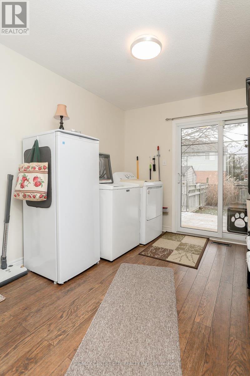
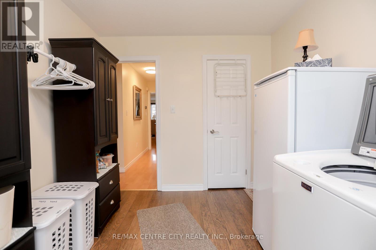
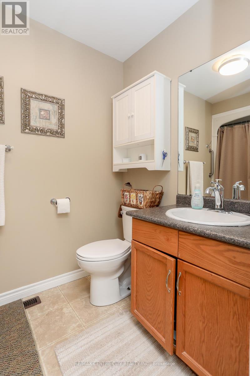
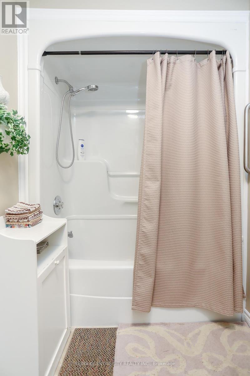
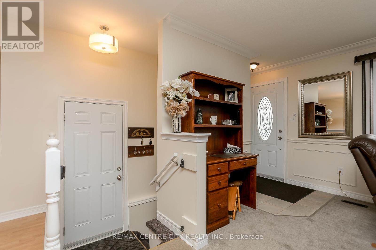
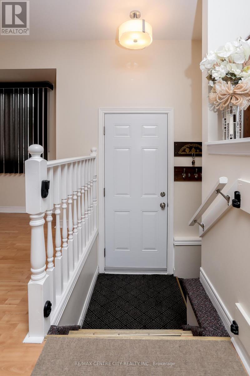
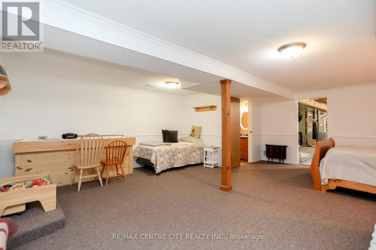
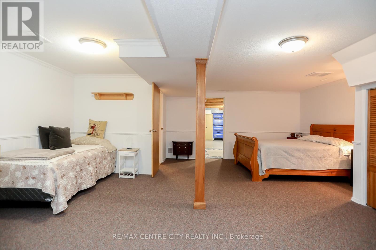
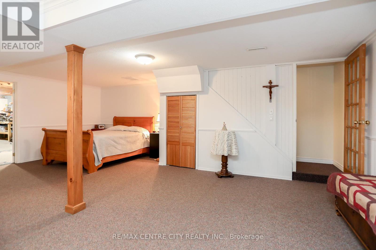
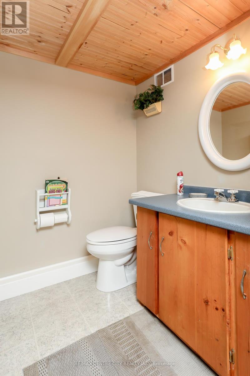
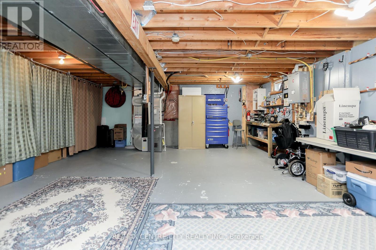
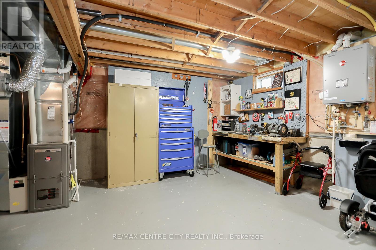
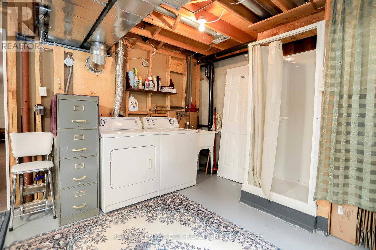

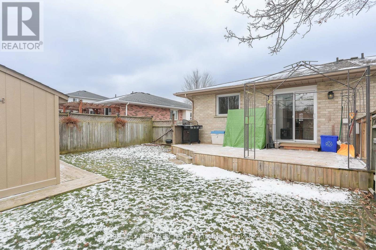
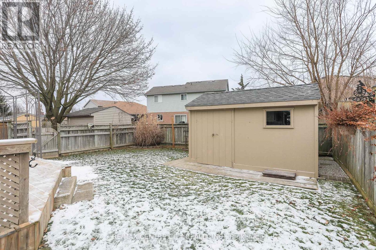

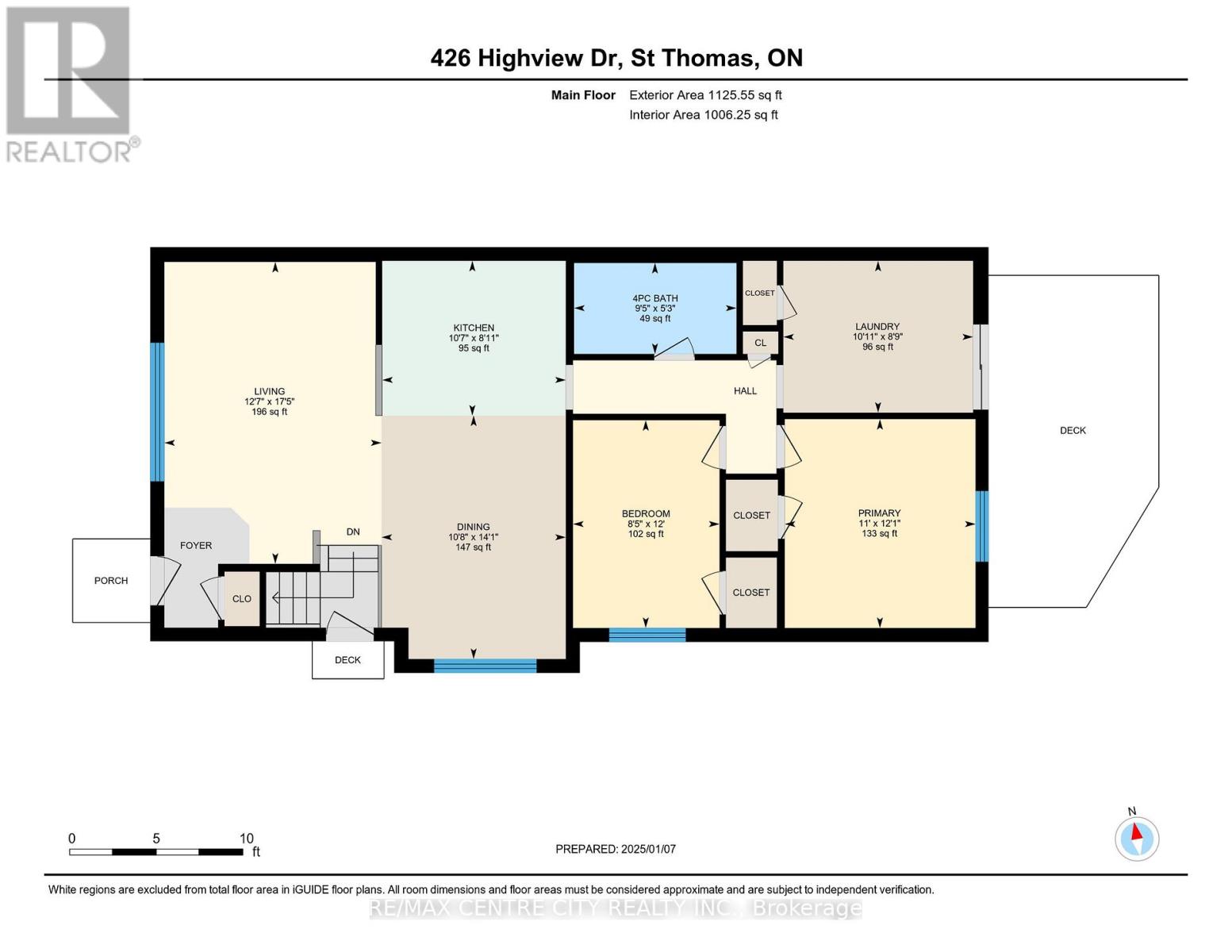
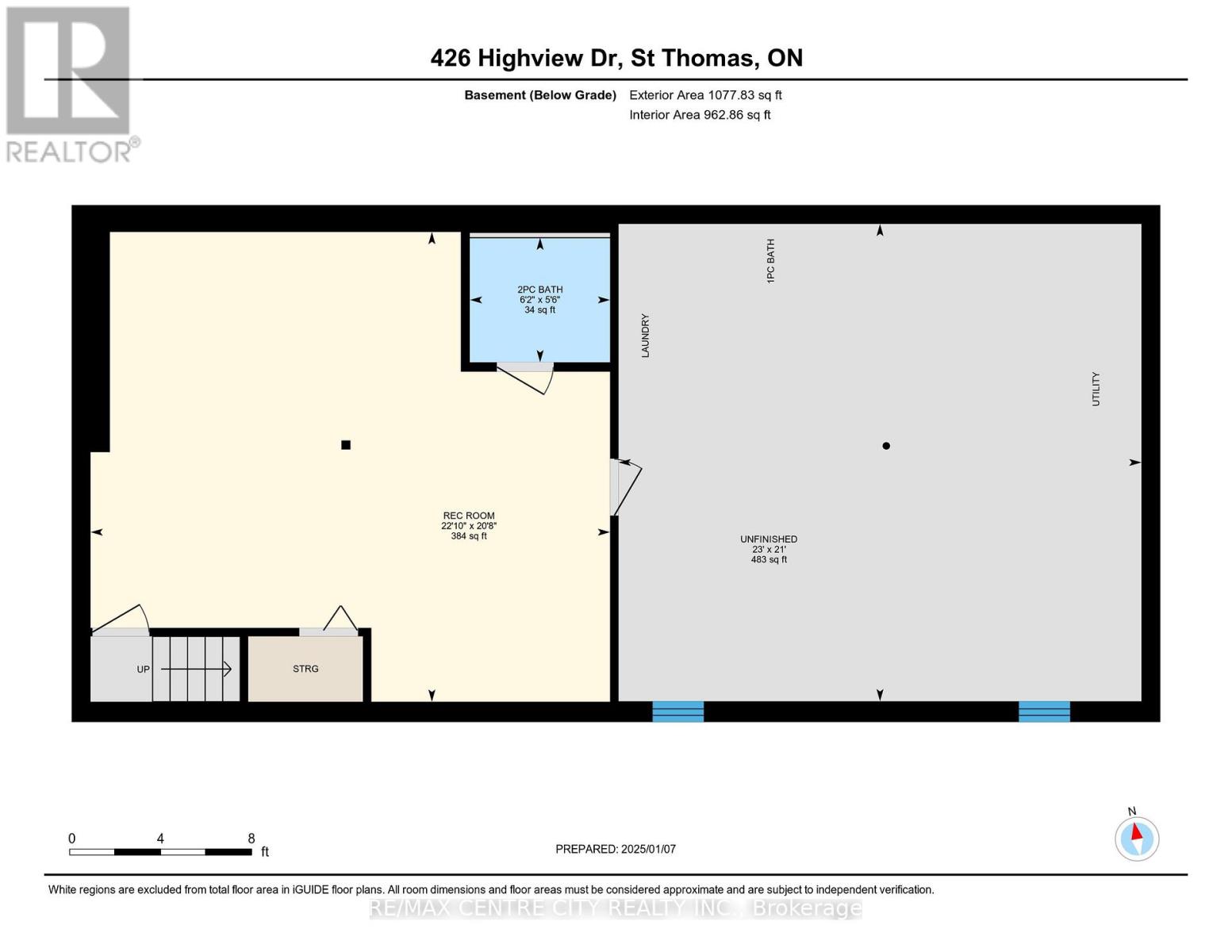
426 Highview Drive St. Thomas, ON
PROPERTY INFO
Well maintained bungalow semi in a great location close to Elgin Mall and 3 parks. Many great features in this home including the open concept floor plan featuring a good size dining room, kitchen and living room with crown moldings. 3 bedrooms on the main floor (the 3rd bedroom is currently being used as a laundry room). Large rec room in the basement with a 2 piece bathroom and a separate shower in the unfinished room. Updates over the past 8 years include roof shingles, furnace, AC, exterior doors, windows on the main floor, lighting, paint etc. (id:4555)
PROPERTY SPECS
Listing ID X11912333
Address 426 HIGHVIEW DRIVE
City St. Thomas, ON
Price $515,000
Bed / Bath 3 / 1 Full, 2 Half
Style Bungalow
Construction Brick, Vinyl siding
Land Size 35.45 x 102.7 FT
Type House
Status For sale
EXTENDED FEATURES
Appliances Dishwasher, Dryer, Refrigerator, Stove, Two Washers, Water Heater - Tankless, Window CoveringsBasement FullBasement Development Partially finishedParking 2Amenities Nearby Park, SchoolsOwnership FreeholdCooling Central air conditioningFoundation Poured ConcreteHeating Forced airHeating Fuel Natural gasUtility Water Municipal water Date Listed 2025-01-08 05:00:18Days on Market 49Parking 2REQUEST MORE INFORMATION
LISTING OFFICE:
Remax Centre City Realty Inc., Joe Mavretic

