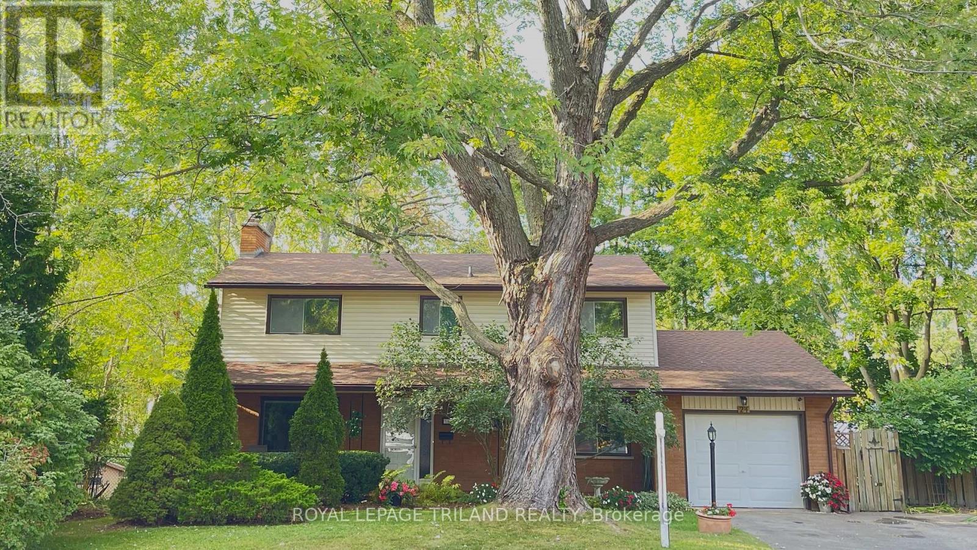


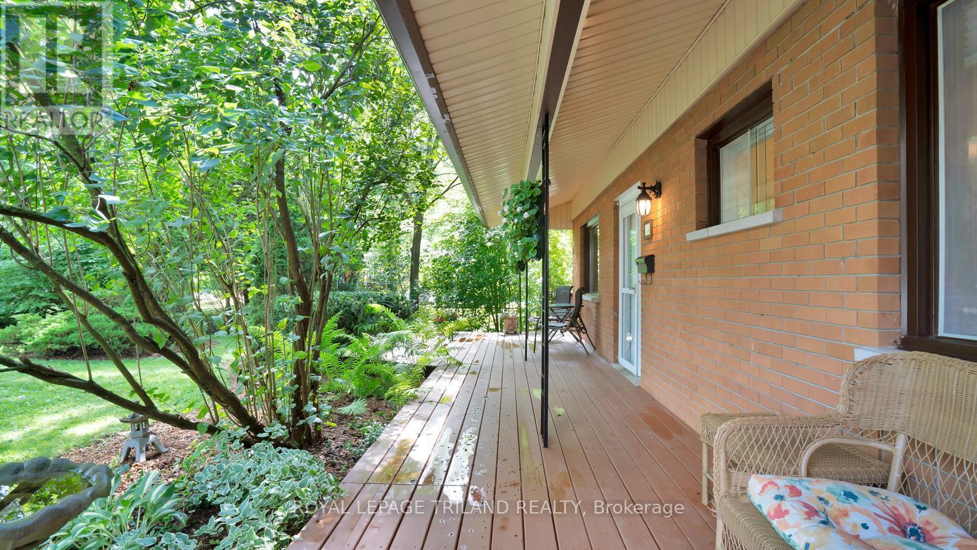
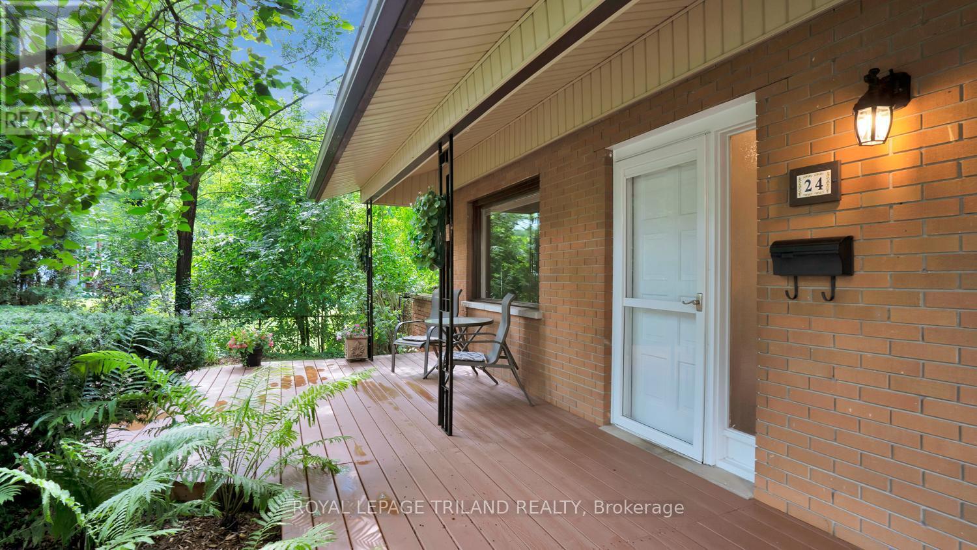








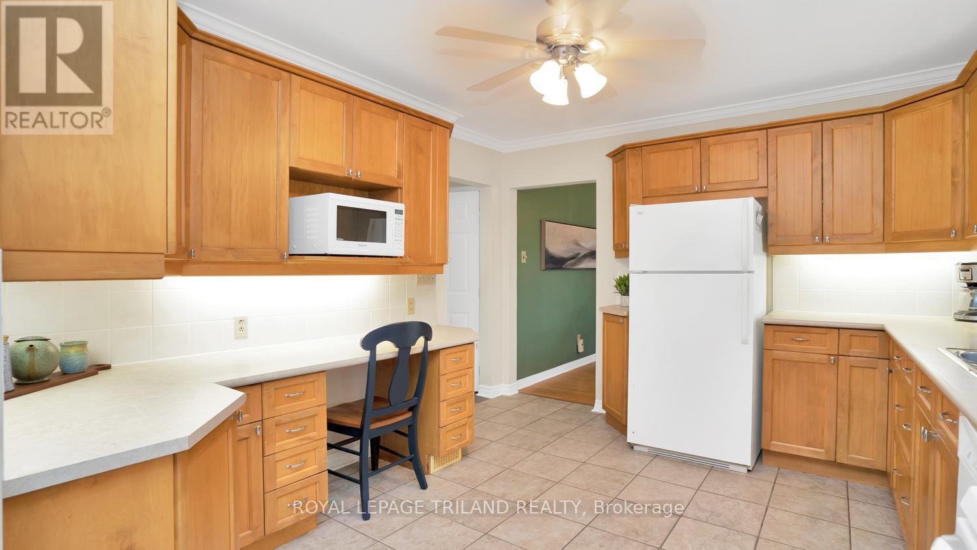

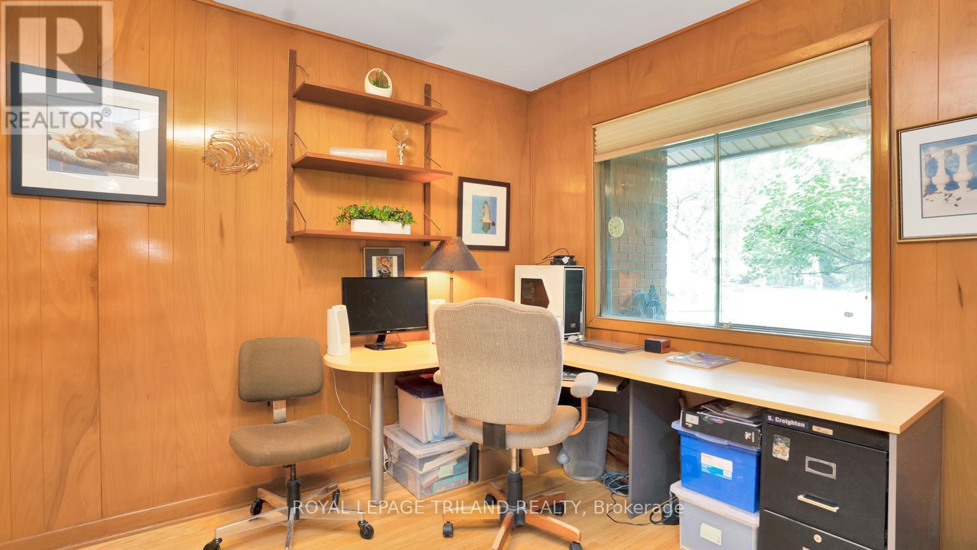

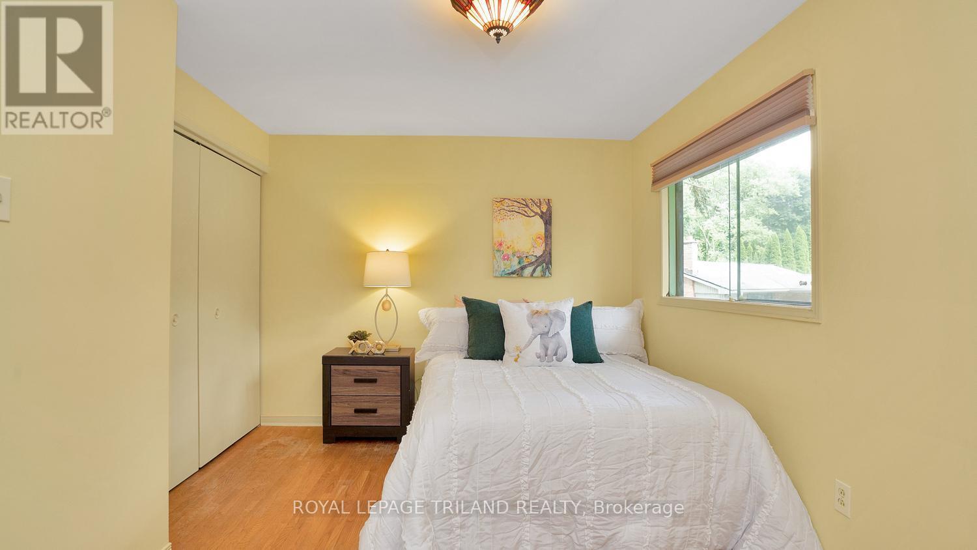





















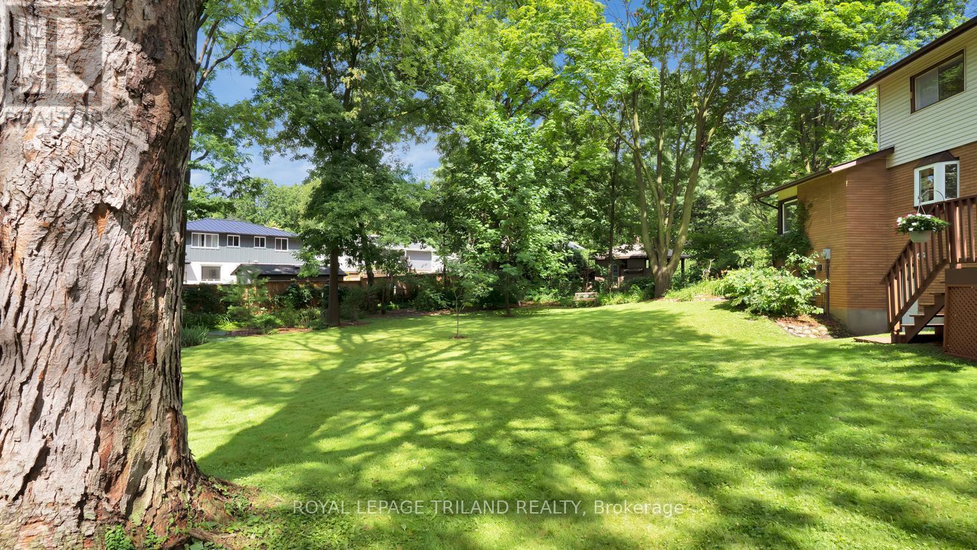
24 Longbow Place London, ON
PROPERTY INFO
Don't Miss Out on This Charming Sherwood Forest Gem! Nestled in the serene heart of Sherwood Forest, this delightful 4-bedroom home sits on a spacious, pie-shaped lot in a quiet cul-de-sac, offering approximately 1/3 acre of beautifully landscaped grounds. Step inside to experience the cozy, cottage-like ambiance and stunning backyard oasis - be sure to check out the video tour! The main floor boasts a welcoming living room with a fireplace and patio doors leading to a generous deck space. The living room seamlessly connects to the dining area flowing into the kitchen, which features an eating area with views and a door to a side deck and patio - perfect for grilling or adding an outdoor kitchen space. A versatile bonus room on the main floor serves as a home office overlooking the front entrance, complemented by a convenient 2-piece bathroom. Upstairs, you'll find four spacious bedrooms and a 4-piece bathroom. The primary bedroom offers ample space with potential for a future ensuite, currently there is a sink & vanity. The finished lower level features a walkout, a large rec room, a second kitchen, a 3-piece bathroom, and laundry facilities. Ideal for extended family or guest suite. Conveniently located near Western University, University Hospital, and the London Aquatic Centre, this home is also close to parks, trails, schools and many amenities. Book your viewing today and make this serene retreat your own! (id:4555)
PROPERTY SPECS
Listing ID X11913138
Address 24 LONGBOW PLACE
City London, ON
Price $864,900
Bed / Bath 4 / 2 Full, 2 Half
Construction Brick, Vinyl siding
Land Size 55 x 124.1 FT
Type House
Status For sale
EXTENDED FEATURES
Appliances Blinds, Dishwasher, Dryer, Refrigerator, Stove, Washer, Window CoveringsBasement N/ABasement Features Walk outBasement Development FinishedParking 5Amenities Nearby SchoolsEquipment Water Heater - GasFeatures Cul-de-sac, Irregular lot sizeOwnership FreeholdRental Equipment Water Heater - GasStructure Deck, Porch, ShedBuilding Amenities Fireplace(s)Cooling Central air conditioningFoundation Poured ConcreteHeating Forced airHeating Fuel Natural gasUtility Water Municipal water Date Listed 2025-01-08 19:01:34Days on Market 45Parking 5REQUEST MORE INFORMATION
LISTING OFFICE:
Royal Lepage Triland Realty, Jeff Nethercott

