






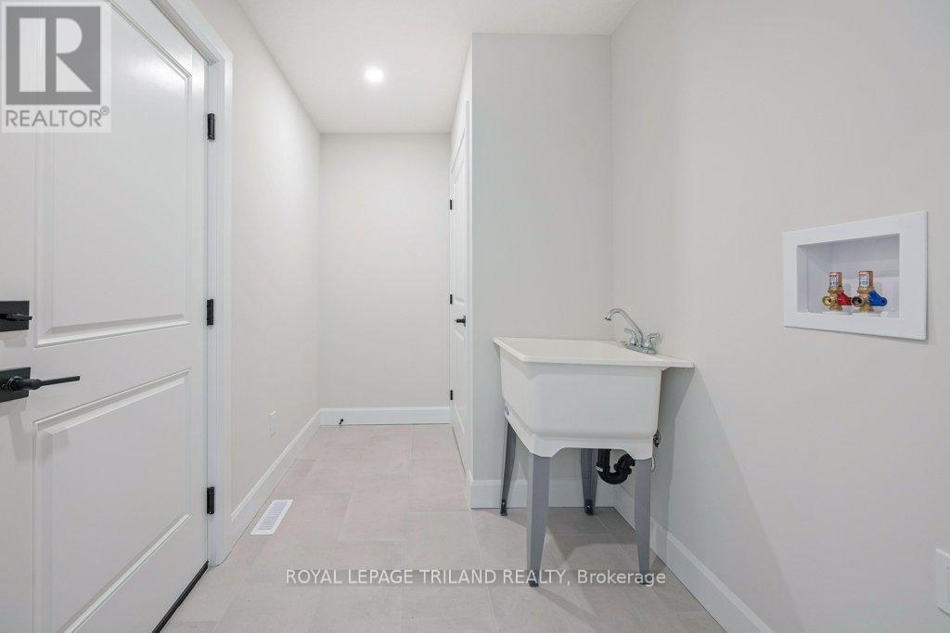








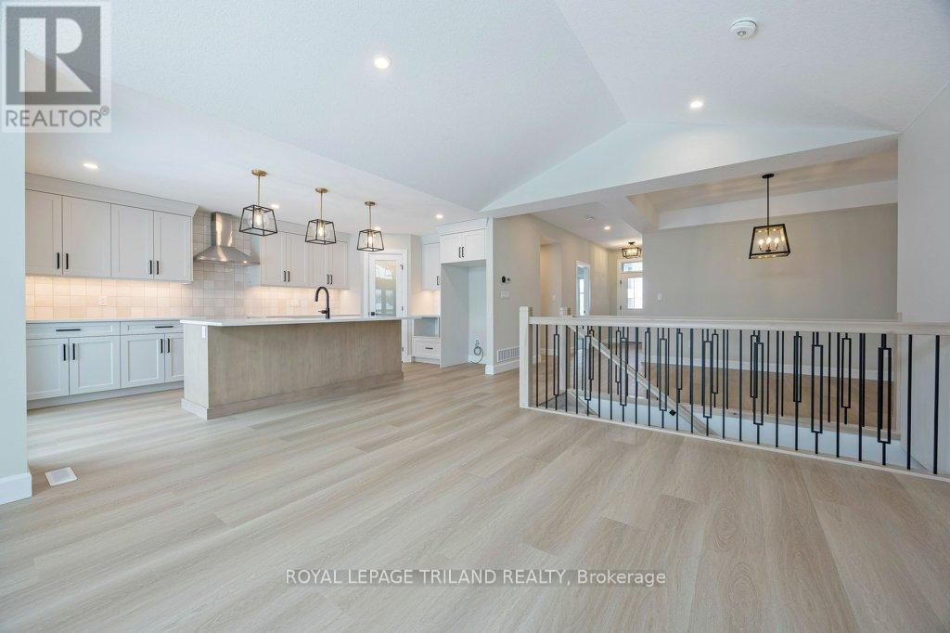




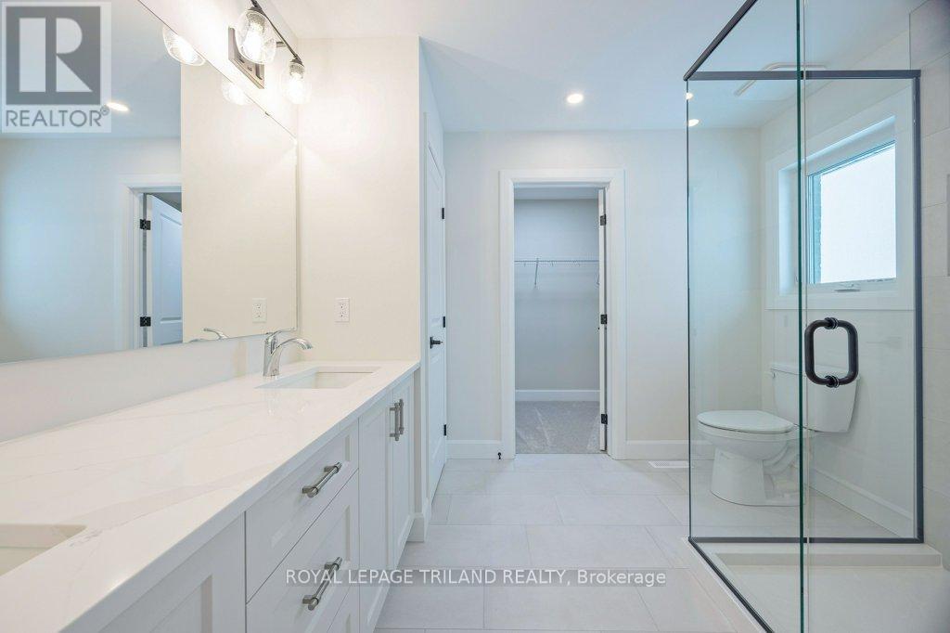
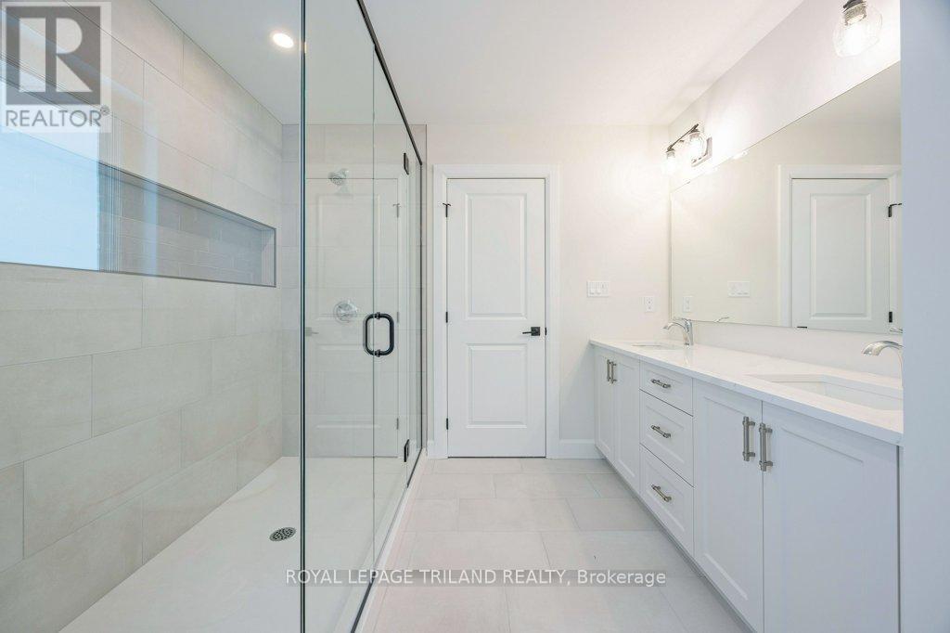



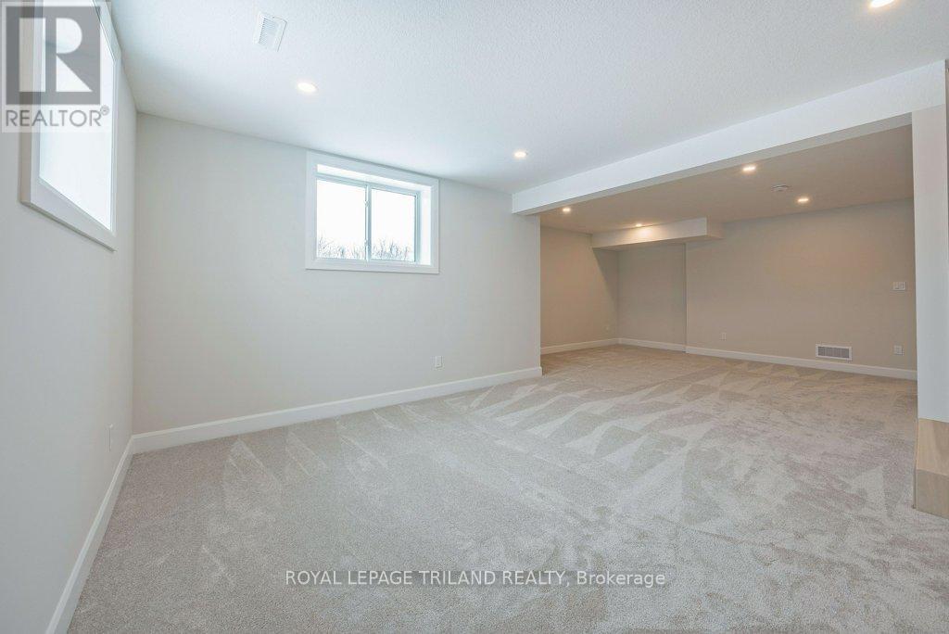








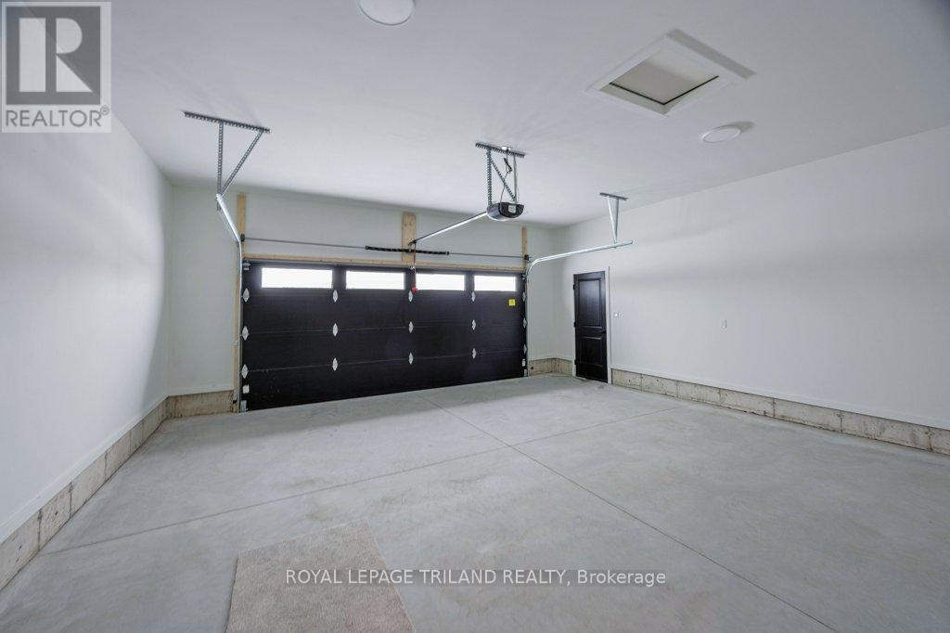




122 Aspen Parkway Aylmer, ON
PROPERTY INFO
This beautiful, brand-new 4-bedroom, 3-bathroom ""Net Zero Ready"" bungalow, built by MP Custom Homes, offers stunning views and is located in Aylmer, just 10 minutes from St. Thomas and an easy commute to London. The property behind is zoned as Open Space Parkland with no building development allowed. The home includes over $15,000 in energy-efficient upgrades, such as a reinforced foundation for extra wall insulation, spray foam insulation under the basement concrete and walls, an Aerobarrier procedure for improved airtightness, and an electric air-source heat pump (also providing cooling) with a backup gas furnace. Additional features include a 2-car garage with inside entry and automatic door opener, 9-foot ceilings, an open concept design, and high-quality laminate and tile flooring. The laundry/mudroom off the garage has a sink and closet, while the front office/bedroom has a closet and easy access to a 4-piece bathroom with a quartz top vanity. The modern custom kitchen features quartz countertops, an island, a pantry, a tile backsplash, a patio door to the deck with a gas BBQ hookup, stainless steel dishwasher, and a custom rangehood. The bright living room boasts a vaulted ceiling, stone electric fireplace and panoramic backyard views. The dreamy primary bedroom offers backyard views, a walk-in closet, and a stunning 4-piece ensuite with a quartz double vanity and glass-tiled shower. The lower level includes a rec room/family room, 2 additional bedrooms, a 4-piece bathroom, and a utility/storage area with potential for further development.This home offers excellent value with a Tarion Warranty, HST (rebated to the builder), sod, and an asphalt driveway included. Don't miss the chance to enjoy this new energy efficient home with a spectacular backyard view! (id:4555)
PROPERTY SPECS
Listing ID X11915307
Address 122 ASPEN PARKWAY
City Aylmer, ON
Price $824,900
Bed / Bath 4 / 3 Full
Style Bungalow
Construction Brick, Stone
Flooring Tile
Land Size 47.1 x 114.8 FT
Type House
Status For sale
EXTENDED FEATURES
Appliances Dishwasher, Garage door opener remote(s), RangeBasement FullBasement Development FinishedParking 6Amenities Nearby Park, Place of Worship, SchoolsCommunity Features Community CentreOwnership FreeholdStructure DeckBuilding Amenities Fireplace(s)Construction Status Insulation upgradedCooling Central air conditioningFire Protection Smoke DetectorsFoundation Poured ConcreteHeating Heat PumpUtility Water Municipal water Date Listed 2025-01-09 19:04:33Days on Market 10Parking 6REQUEST MORE INFORMATION
LISTING OFFICE:
Royal Lepage Triland Realty, Kristen Scheele

