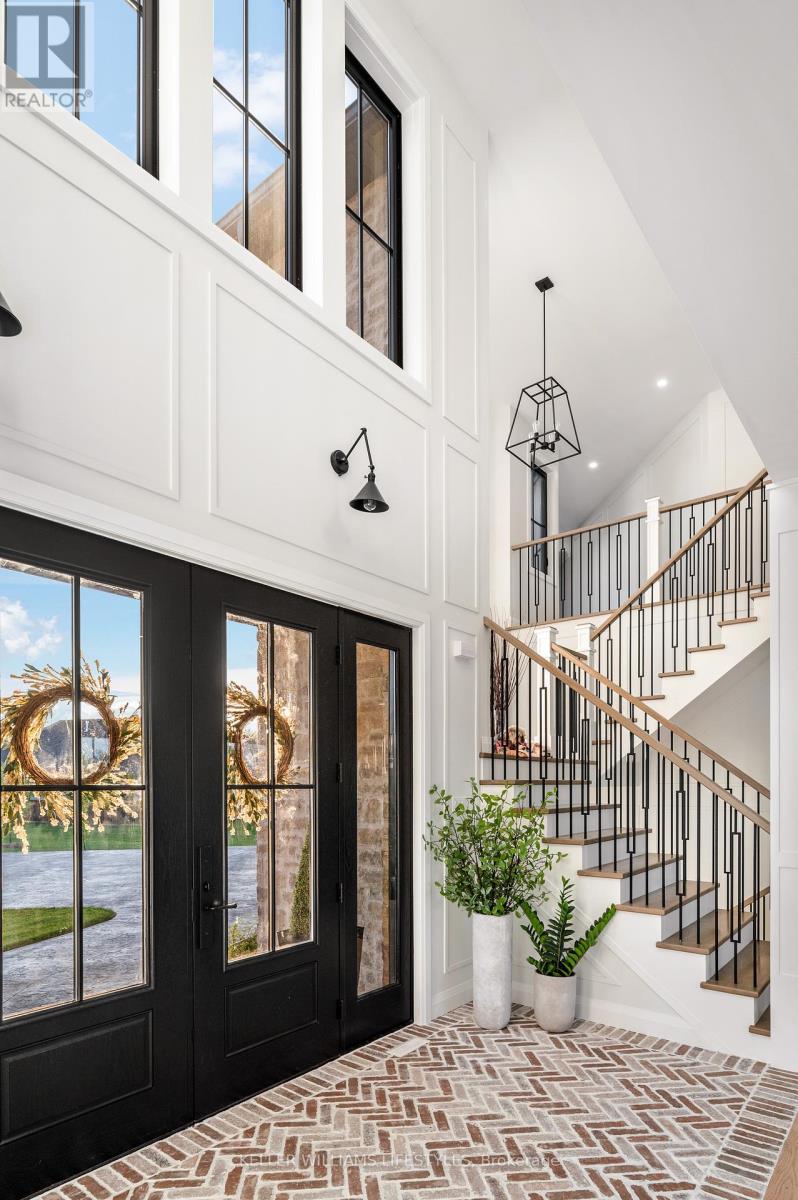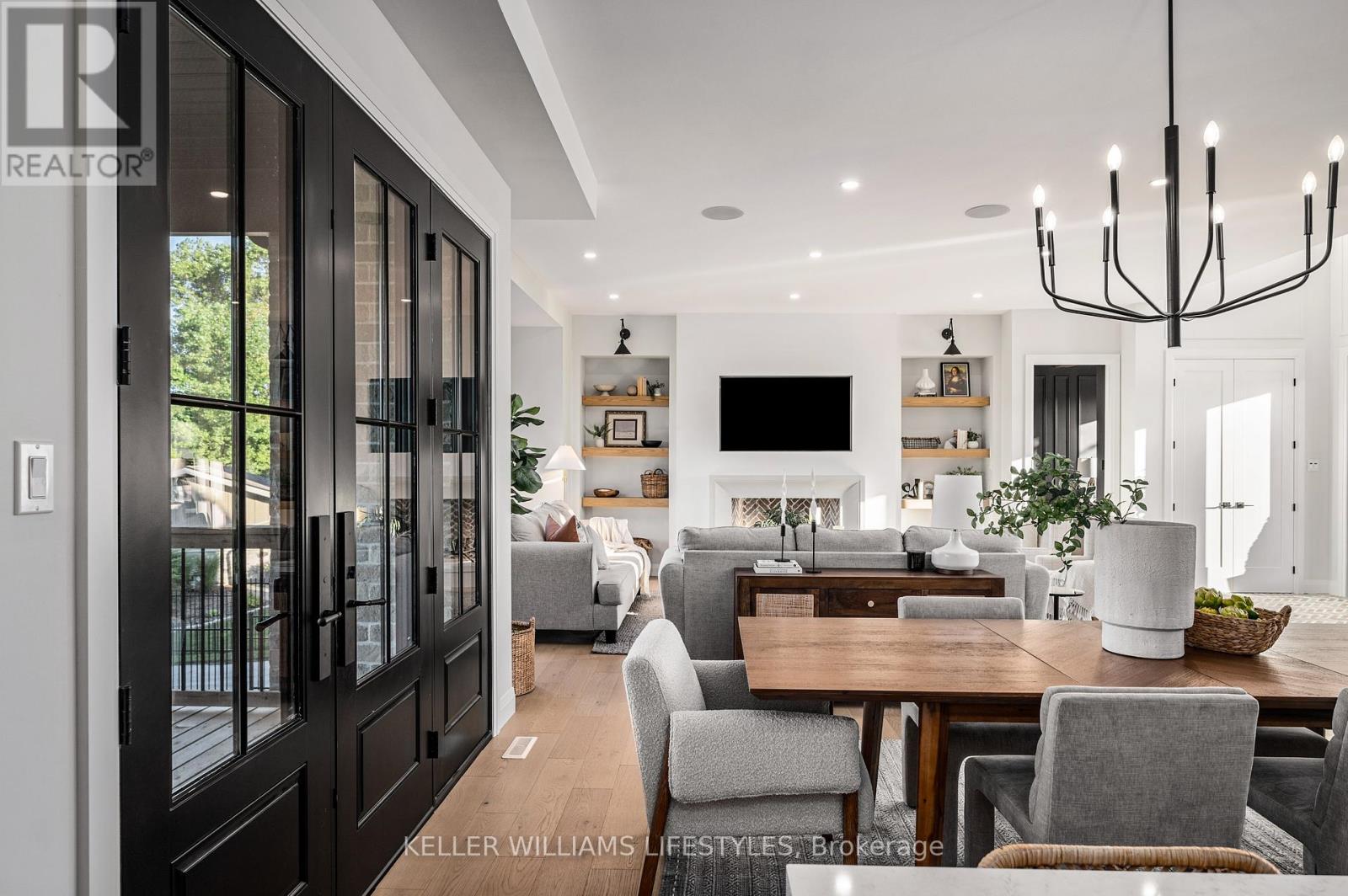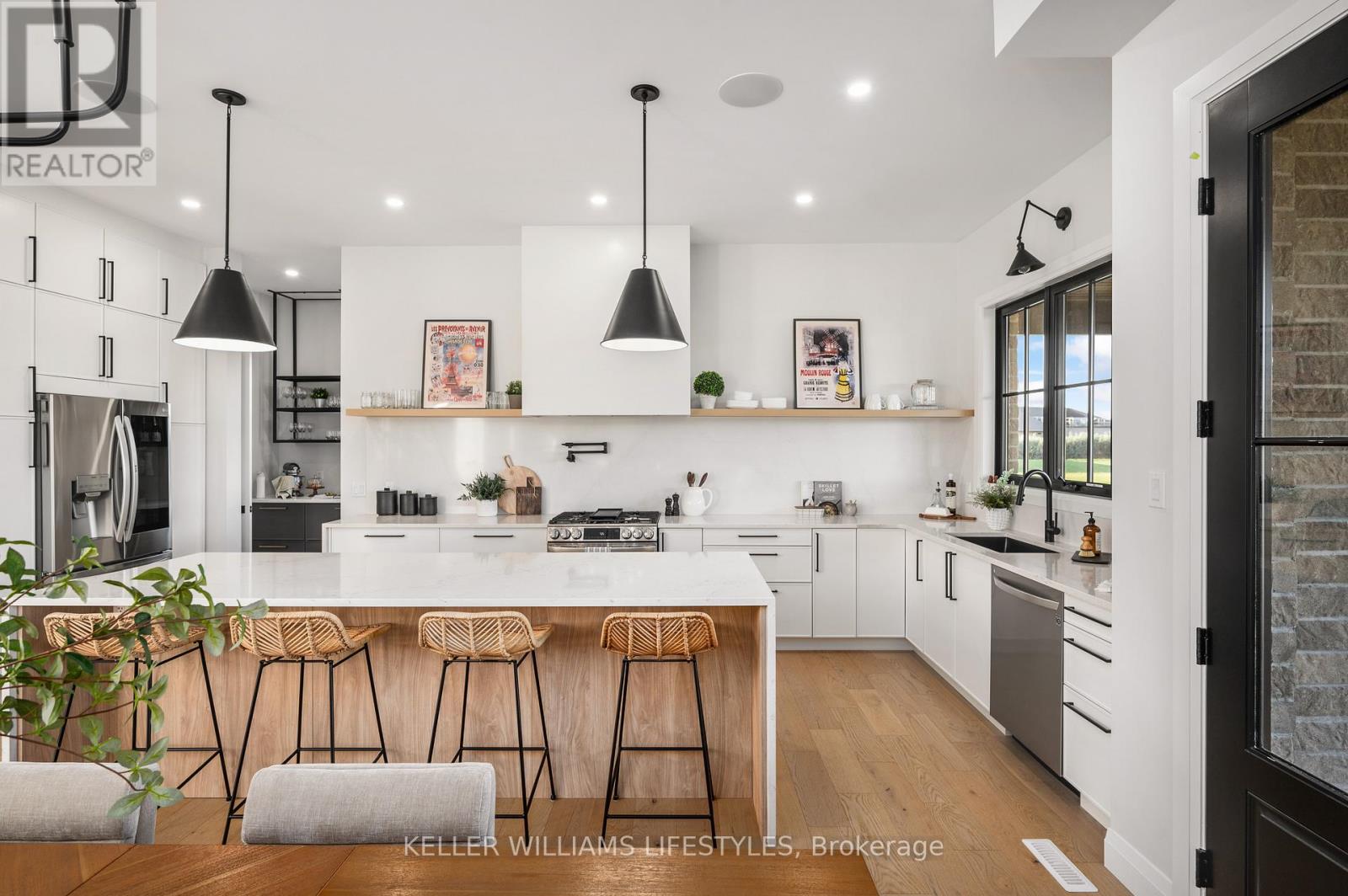

































202 - 9861 Glendon Drive Middlesex Centre, ON
PROPERTY INFO
Welcome home to Komoka's most exclusive neighbourhood of Bella Lago Estates. This exceptional home presents a unique opportunity for discerning buyers seeking the ultimate in aesthetic and lifestyle excellence. With just under 6000 sq ft of luxurious living space there is something for everyone. The exterior stone facade, large stamped concrete driveway and hand picked pine trees stand to be timeless. Upon entering, you'll be greeted by a beautiful herring bone brick pattern floor and soaring ceilings, filling the main floor with natural light, that leads into an open concept main floor with formal living and dining. Off this main floor, you'll notice doors to a covered deck, to enjoy your morning or evening coffee with tranquil views of the pond. The office space is refined, with exposed wood beams and built in library. Upstairs features 4 bedrooms, 3 baths, laundry room, and another family room that's perfect for gaming or watching movies. In the basement, you'll find another bedroom, full bath, large rec room, and gym, featuring a walkout to your backyard oasis and pool. The backyard is fully fenced, landscaped with armour stone and low maintenance trees and shrubs. Through the backyard and up the slate stone steps, you have easy garage door access to your oversized 3 - car, heated garage. Komoka is a fantastic community with great schools, YMCA community centre, grocery shopping, 402 highway access, walking trails, and the beloved Little Beaver Restaurant is just a few steps away. Opportunities in this enclave don't come very often, so don't miss your chance to own this beautiful home. ***Please note that this home is not a freehold detached home. It's a Vacant Land Condo part of a condo community. The condo fees are currently at $130/month. (id:4555)
PROPERTY SPECS
Listing ID X11915682
Address 202 - 9861 GLENDON DRIVE
City Middlesex Centre, ON
Price $2,498,000
Bed / Bath 5 / 4 Full, 1 Half
Construction Brick, Stone
Flooring Ceramic, Hardwood
Land Size 64.8 x 148.3 FT
Type House
Status For sale
EXTENDED FEATURES
Appliances Dishwasher, Dryer, Refrigerator, Stove, Washer, Water Heater, Water Heater - TanklessBasement N/ABasement Features Walk outBasement Development FinishedParking 12Ownership FreeholdCooling Central air conditioningFoundation ConcreteHeating Forced airHeating Fuel Natural gasUtility Water Municipal water Date Listed 2025-01-09 21:01:02Days on Market 9Parking 12REQUEST MORE INFORMATION
LISTING OFFICE:
Keller Williams Lifestyles, Anna Teves

