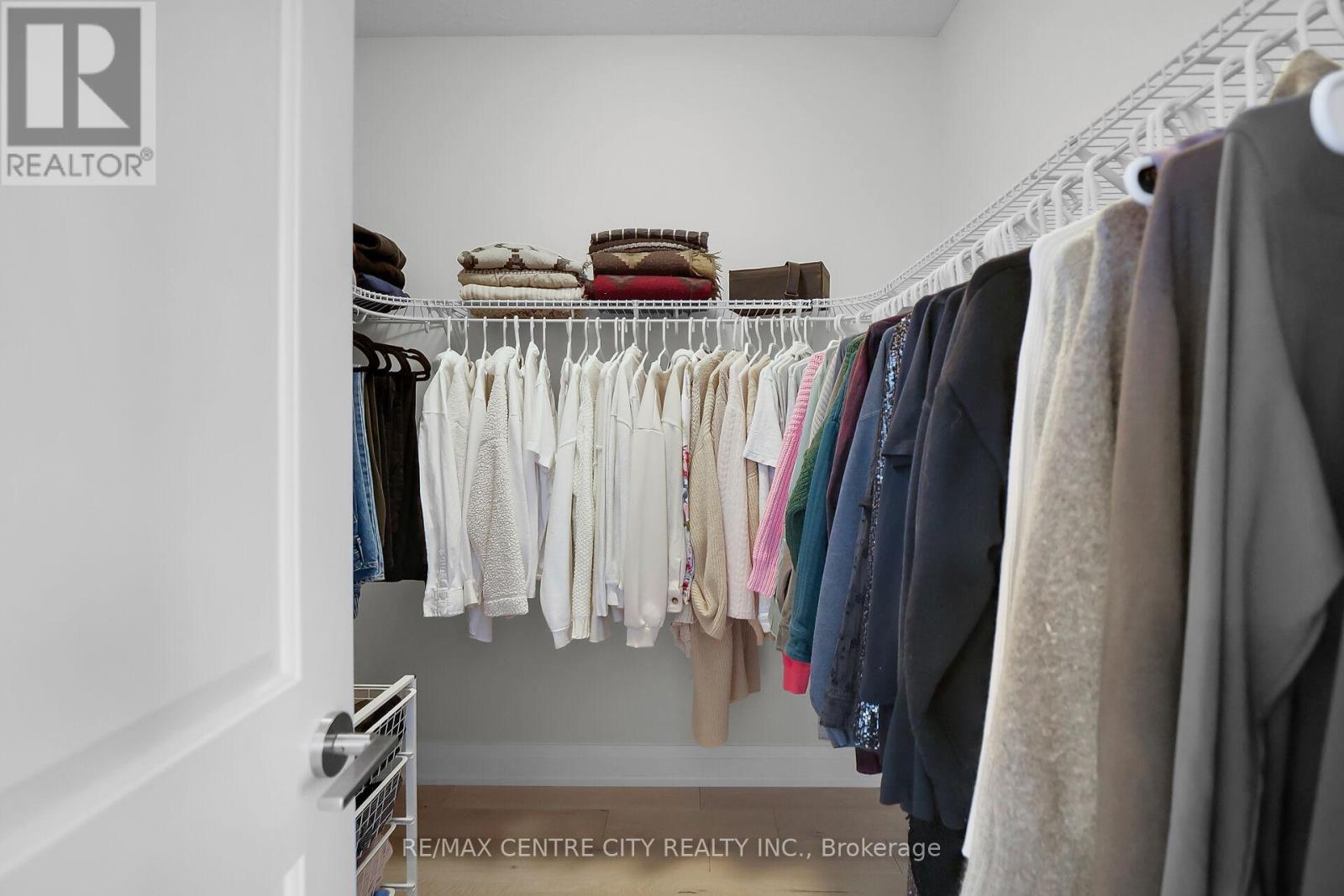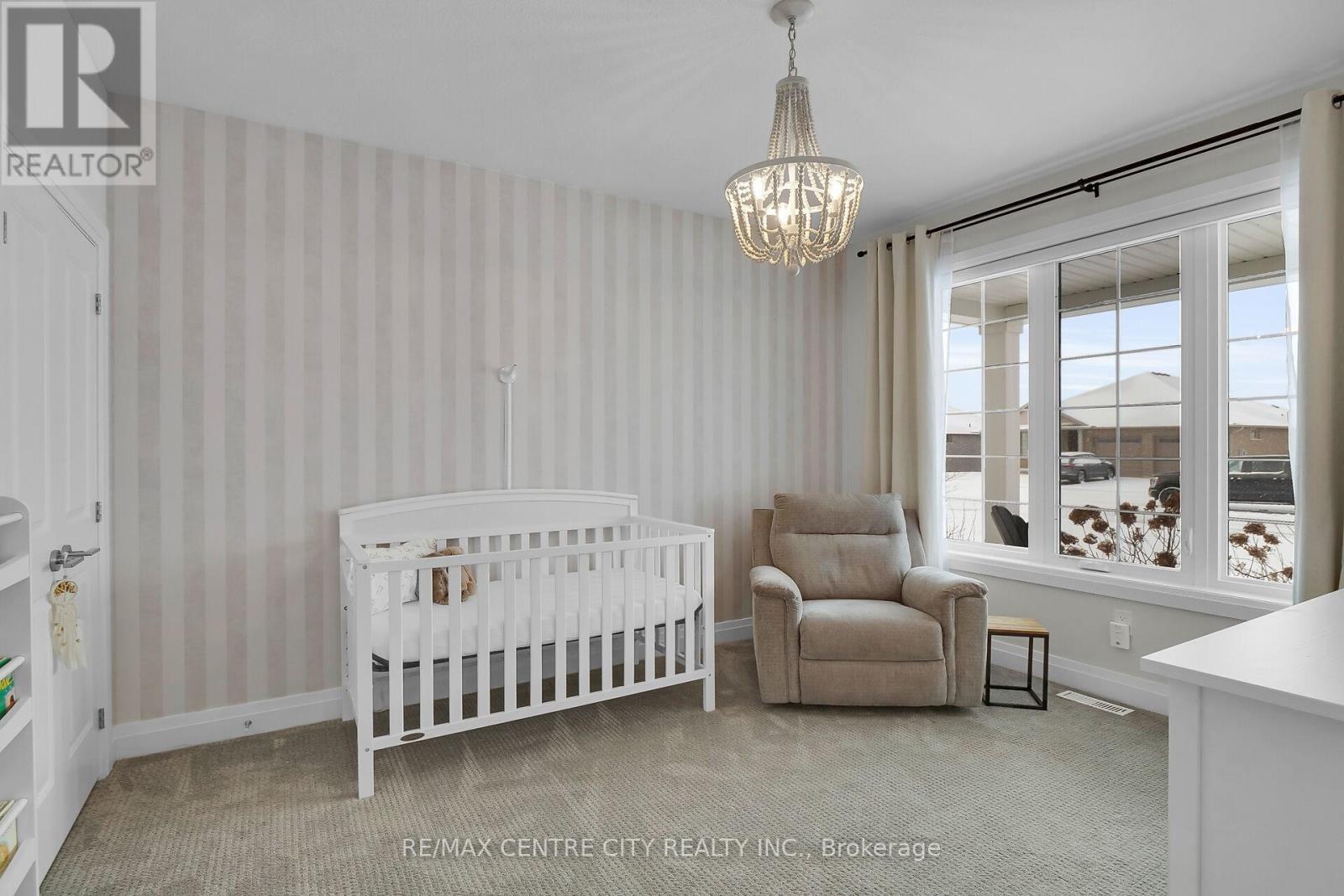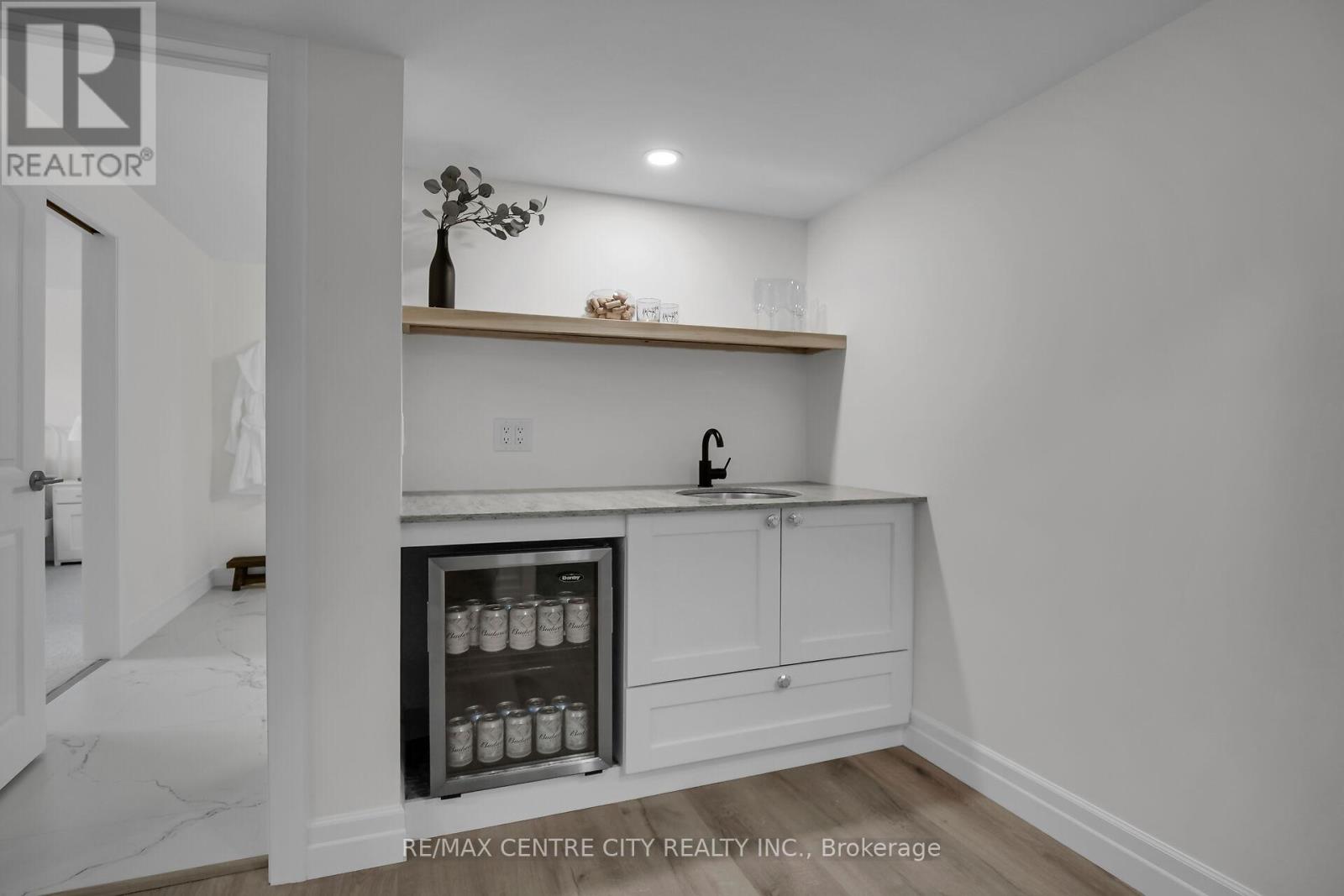






































2068 Lockwood Crescent Strathroy-Caradoc (Mount Brydges), ON
PROPERTY INFO
First time ever offered on MLS!! This home boasts over $134,000 in upgrades! Completed in 2020, this executive Bungalow offers 4 bedrooms and 3 full baths in a sought after neighbourhood in Mount Brydges, just 15 minutes from London and 5 minutes to Hwy 402. This property is perfect for the discerning buyer who wants to enjoy a simpler lifestyle without compromising style and quality. The main floor features an open concept layout with a stunning oversized gas fireplace, White Oak engineered hardwood floors, 10 tray ceilings, expansive windows on the entire East side of the home and upgraded custom lighting throughout! It also features a beautiful Primary bedroom with a 5 piece spa inspired ensuite, which includes a steam shower, adding the ultimate therapeutic & relaxing indulgence. The chefs kitchen complete with a gas stove and numerous finish upgrades also has a fantastic island with a breakfast bar and separate pantry. From the light filled dining room, large sliding doors open to a covered porch with maintenance free composite deck with BBQ gas hook up. Overlook your 9 beautiful evergreens, your very own custom putting and chipping green and raised vegetable garden. There is also a second bedroom suite with a 3 pc bath and a laundry/mudroom off the garage on this level. The lower level has been fully finished complete with 2 additional bedrooms, fabulous living area with a wet bar & fridge, study nook, cold room, wonderful storage and Egress windows throughout. The lower level bathroom with an extra large walk-in shower can be accessed from the main living area or provide an ensuite option from the one oversized bedroom. Don't miss the opportunity to own this exceptional home! To book your showing and receive a copy of the numerous upgrades contact us today!!! (id:4555)
PROPERTY SPECS
Listing ID X11916167
Address 2068 LOCKWOOD CRESCENT
City Strathroy-Caradoc (Mount Brydges), ON
Price $1,099,000
Bed / Bath 4 / 3 Full
Style Bungalow
Construction Wood
Flooring Laminate, Tile
Land Size 62.5 x 135.9 FT ; 141.70 ft x 62.50 ft x 135.86 ft x 62.77
Type House
Status For sale
EXTENDED FEATURES
Appliances Dishwasher, Dryer, Microwave, Refrigerator, Stove, Washer, Water Heater, Water Heater - TanklessBasement FullBasement Development FinishedParking 6Amenities Nearby ParkCommunity Features School BusFeatures Dry, Flat site, Irregular lot size, Level, Lighting, Sump Pump, Wooded areaOwnership FreeholdStructure DeckBuilding Amenities Fireplace(s)Cooling Air exchanger, Central air conditioningFoundation Poured ConcreteHeating Forced airHeating Fuel Natural gasUtility Water Municipal water Date Listed 2025-01-09 23:00:47Days on Market 9Parking 6REQUEST MORE INFORMATION
LISTING OFFICE:
Remax Centre City Realty Inc., Mackenzie Hinschberger

