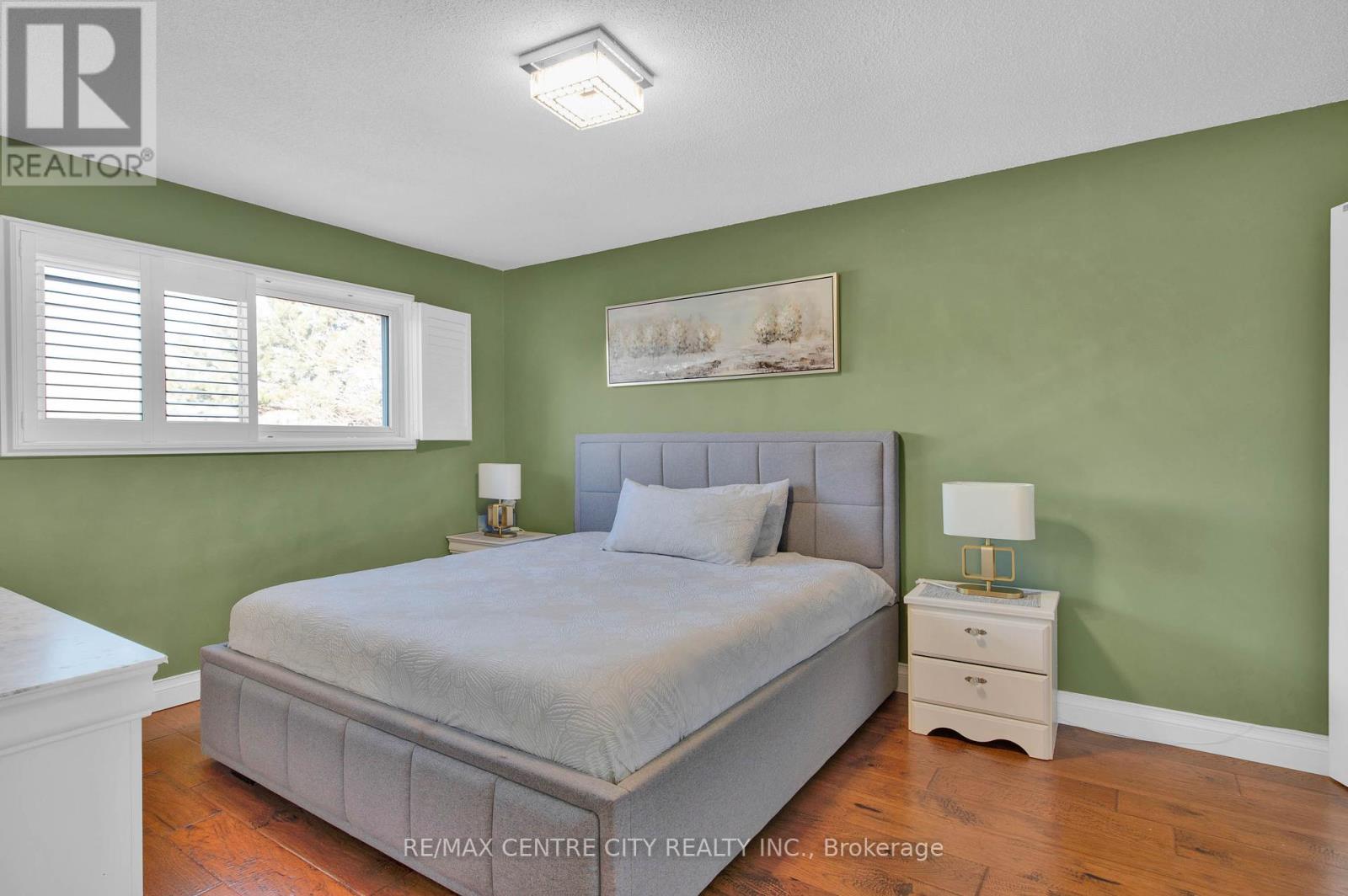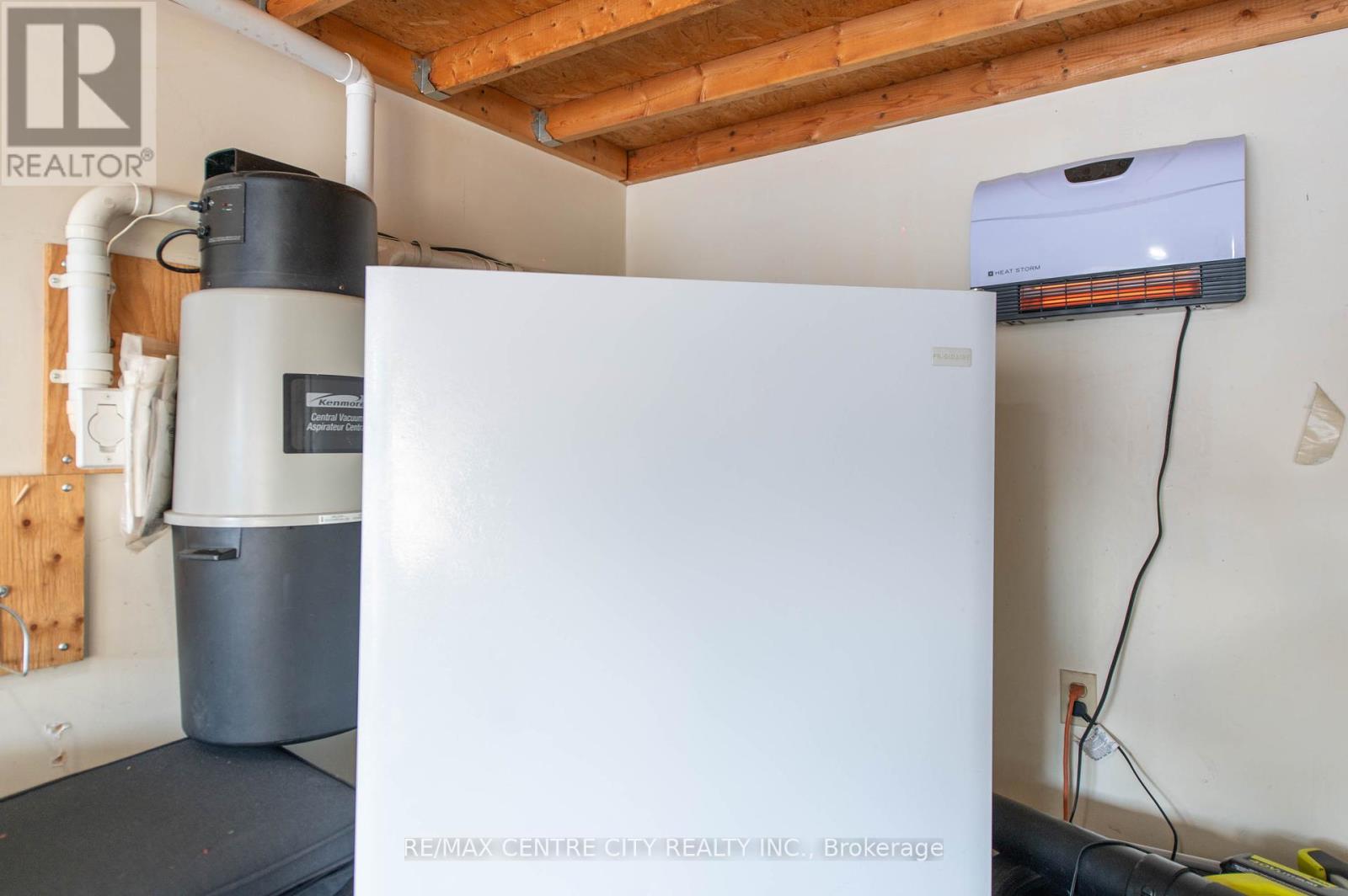






































3129 Sandcliffe Court Burlington (Headon), ON
PROPERTY INFO
Welcome to this Gorgeous Home! Nestled on a quiet court in the prestigious Headon Forest neighborhood, this stunning 3-level detached backsplit offers 3 spacious bedrooms and 2 fully updated bathrooms with granite and custom cabinetry. Boasting over $100K in recent upgrades, the home features a custom gourmet kitchen with soapstone countertops, KitchenAid stainless steel appliances, a large island, and a gorgeous stone backsplash. The bright, open-concept main floor includes hand-scraped hardwood, California shutters, and a formal dining area with a built-in buffet. The lower level adds a cozy family room with a fireplace, a large rec room with custom storage, and inside garage access. Professionally landscaped front and backyards with stamped concrete patios and a new Gazebo are perfect for entertaining in the private backyard. Additional upgrades include new flooring, new smart LED lights, new insulated garage door with smart opener system, New stucco on the back and sides of the house, an owned water softener, reverse osmosis system, New roof and many more (list attached to the pictures). Close to parks, trails, top-rated schools, and shopping, this home is move-in ready to Enjoy all these great features! **** EXTRAS **** Freezer, electric heat, Tesla charger, and ford charger in the garage. (id:4555)
PROPERTY SPECS
Listing ID W11916646
Address 3129 SANDCLIFFE COURT
City Burlington (Headon), ON
Price $1,399,900
Bed / Bath 3 / 2 Full
Construction Brick Facing, Stucco
Flooring Concrete, Hardwood
Land Size 67.6 x 129 FT
Type House
Status For sale
EXTENDED FEATURES
Appliances Central Vacuum, Dishwasher, Dryer, Freezer, Garage door opener remote(s), Microwave, Oven, Refrigerator, Washer, Water Heater, Water softenerBasement FullBasement Development FinishedParking 5Features Backs on greenbelt, Carpet Free, Lighting, Paved yard, Sump PumpOwnership FreeholdStructure Deck, Patio(s), Porch, ShedBuilding Amenities Fireplace(s)Construction Status Insulation upgradedConstruction Style Split Level BacksplitCooling Air exchanger, Central air conditioningFire Protection Controlled entryFoundation ConcreteHeating Forced airHeating Fuel Natural gasUtility Water Municipal water Date Listed 2025-01-10 07:00:18Days on Market 9Parking 5REQUEST MORE INFORMATION
LISTING OFFICE:
Remax Centre City Realty Inc., Waad Al Sihnawy

