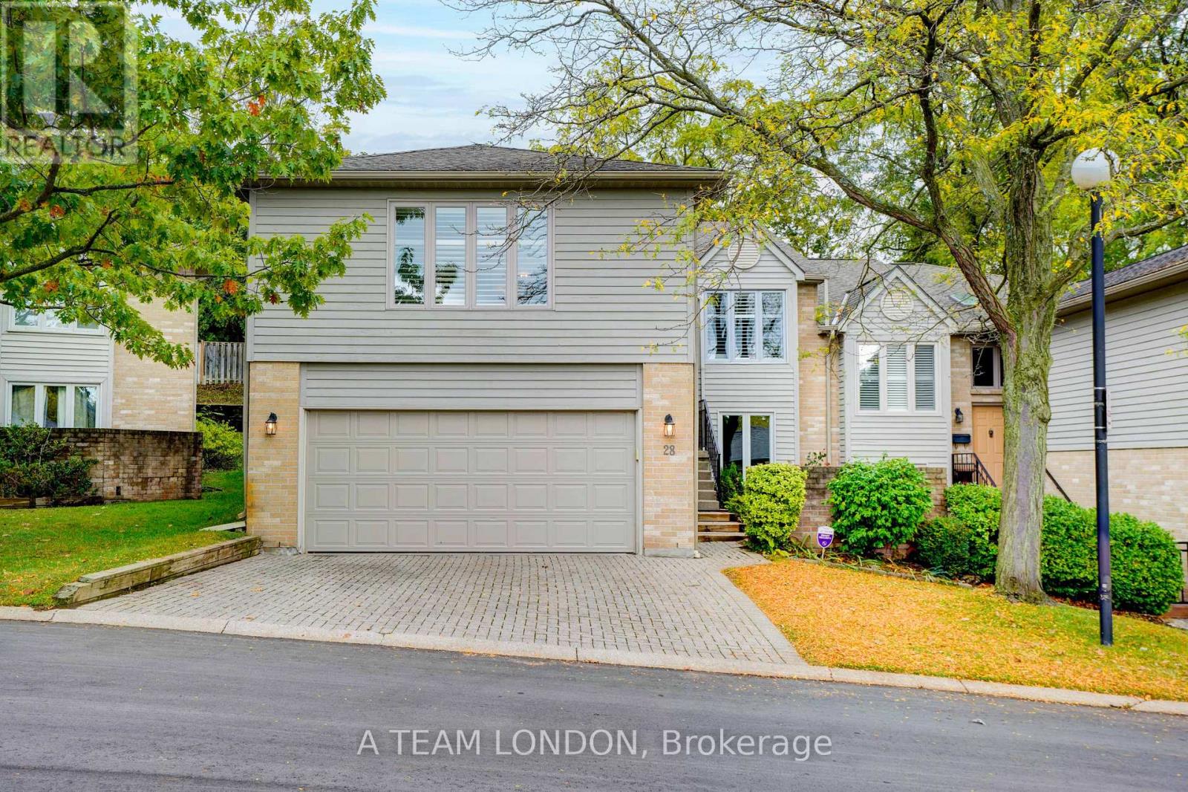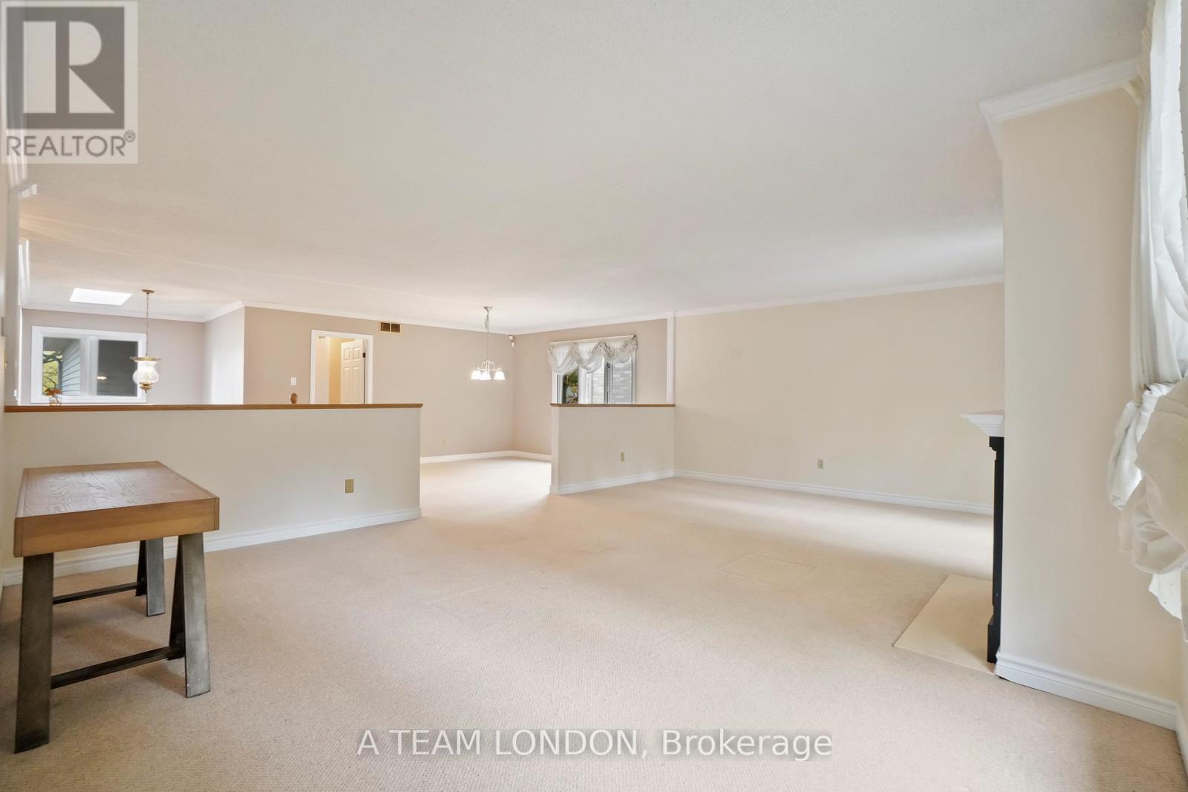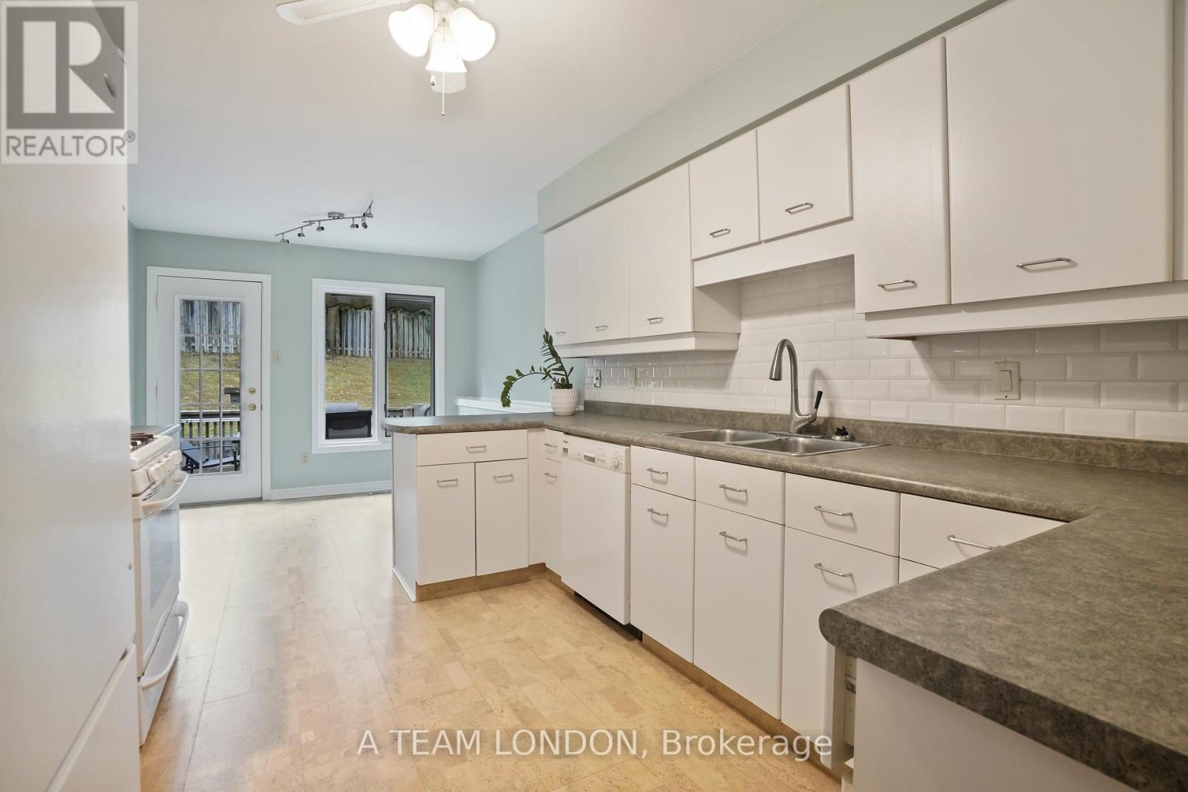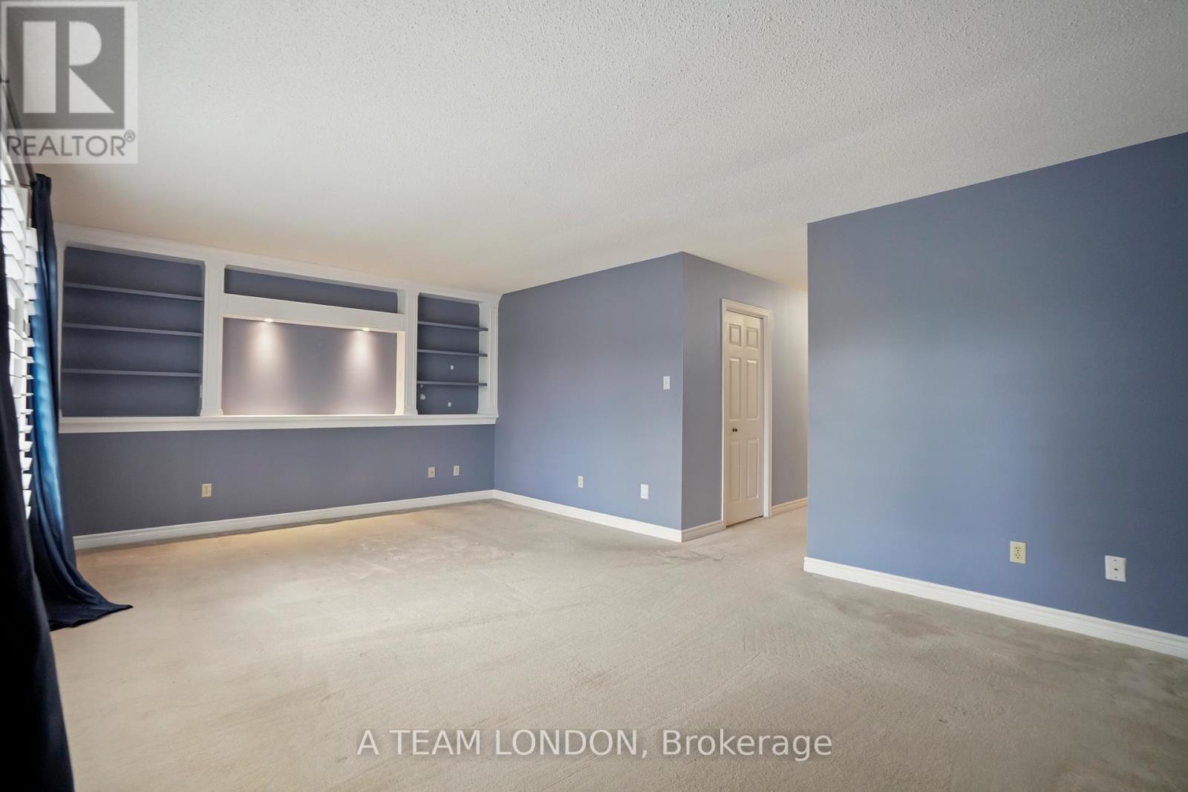







































28 - 1500 Richmond Street London, ON
PROPERTY INFO
Welcome to this charming raised ranch condo nestled in Wyndham Gates, this complex comes with mature trees and beautiful landscaped gardens. Just a short walk to Masonville Mall, University Hospital or the University of Western Ontario. Ideal for working professionals, first-time home buyers, or those looking to downsize. Nestled behind a private gated courtyard, you'll enjoy quiet mornings with a cup of coffee while taking in the serene surroundings. This home boasts over 3,200 square feet of finished living space. The spacious and thoughtfully designed foyer welcomes you with a large closet, offering plenty of storage. Inside, the main floor features an open-concept layout, perfect for gatherings and entertaining. The expansive living and dining areas flow seamlessly into the kitchen, which offers space for a breakfast table and access to a double deck. On warm days, relax in the shade provided by the retractable awning. The upper level boasts two generously sized bedrooms. The primary suite is exceptionally spacious, complete with two oversized walk-in closets, a linen closet, built-in shelving, and 2 convenient ensuites. The second bedroom, filled with natural light and built-in shelving, makes for an ideal guest room or home office. The lower level provides even more living space with a large family room, a 3-piece bathroom, and two versatile bonus rooms that can be used as a home gym, office, or playroom. You'll also find a laundry area and plenty of storage. From here, access the double garage, equipped with ample power for electric vehicle charging. Additionally, the lower level includes a spacious third bedroom with two large windows, allowing for plenty of natural light. Throughout the home, California shutters add a stylish touch. This condo combines comfort, convenience, and style, making it the perfect place to call home. (id:4555)
PROPERTY SPECS
Listing ID X11919216
Address 28 - 1500 RICHMOND STREET
City London, ON
Price $579,900
Bed / Bath 2 / 2 Full, 2 Half
Style Multi-level
Construction Brick, Wood
Type Row / Townhouse
Status For sale
EXTENDED FEATURES
Appliances Dishwasher, Dryer, Freezer, Microwave, Refrigerator, Stove, Washer, Water HeaterBasement FullBasement Development FinishedParking 4Amenities Nearby Hospital, Place of Worship, Public Transit, SchoolsCommunity Features Pet RestrictionsFeatures Wooded areaMaintenance Fee Common Area MaintenanceOwnership Condominium/StrataStructure Deck, Patio(s)Building Amenities Canopy, Fireplace(s)Cooling Central air conditioningHeating Forced airHeating Fuel Natural gas Date Listed 2025-01-12 01:00:07Days on Market 6Parking 4REQUEST MORE INFORMATION
LISTING OFFICE:
A Team London, Nicole Spriet

