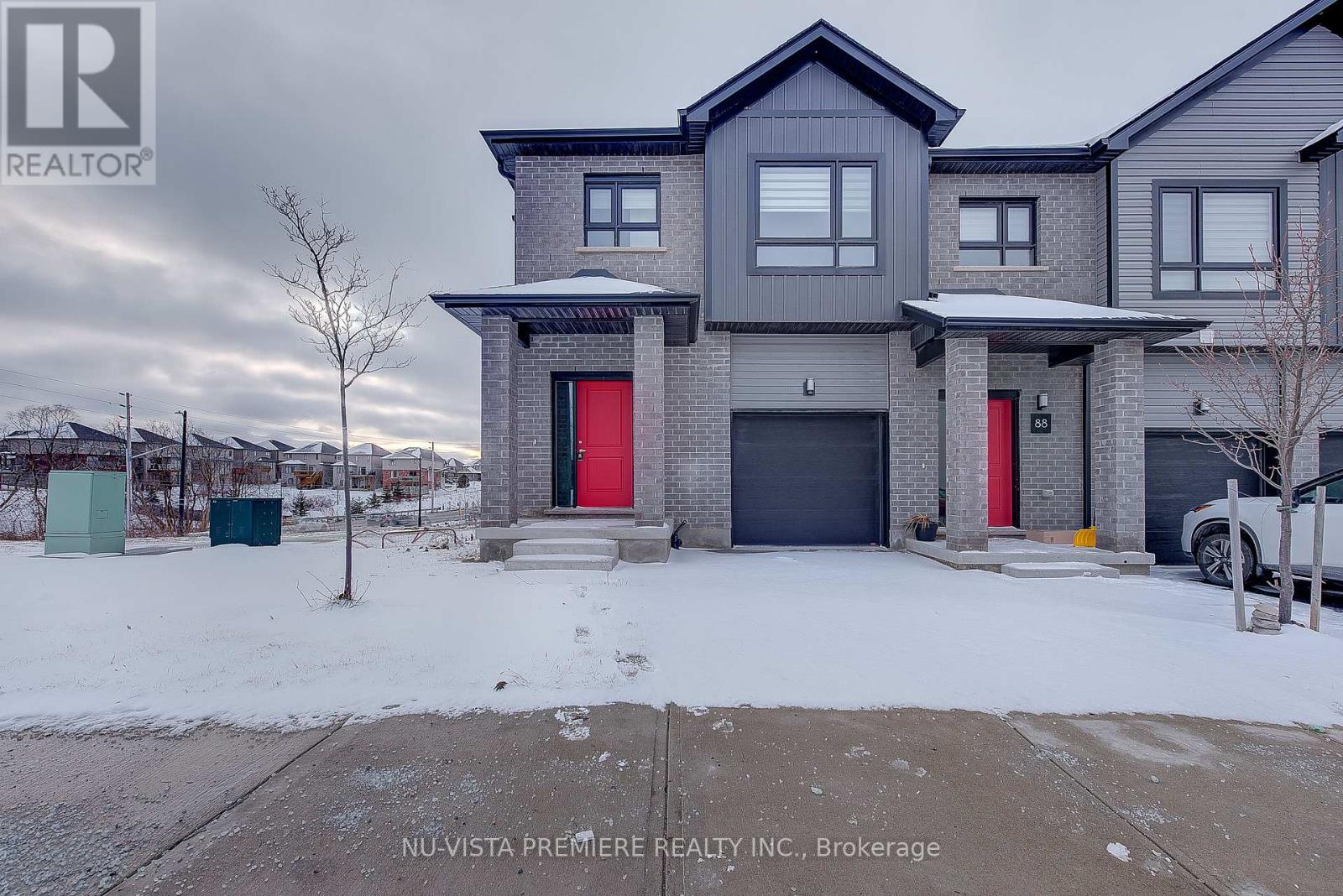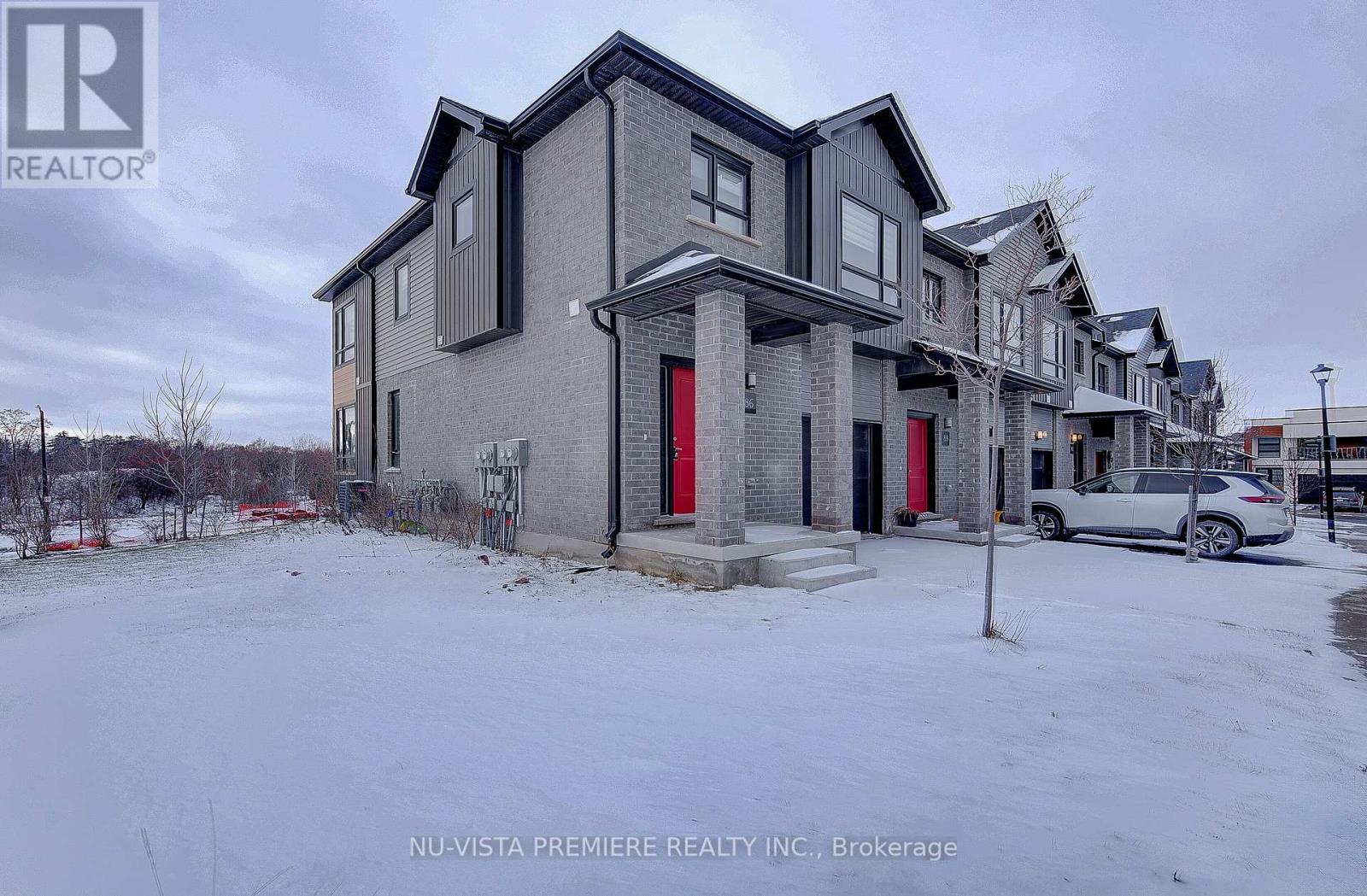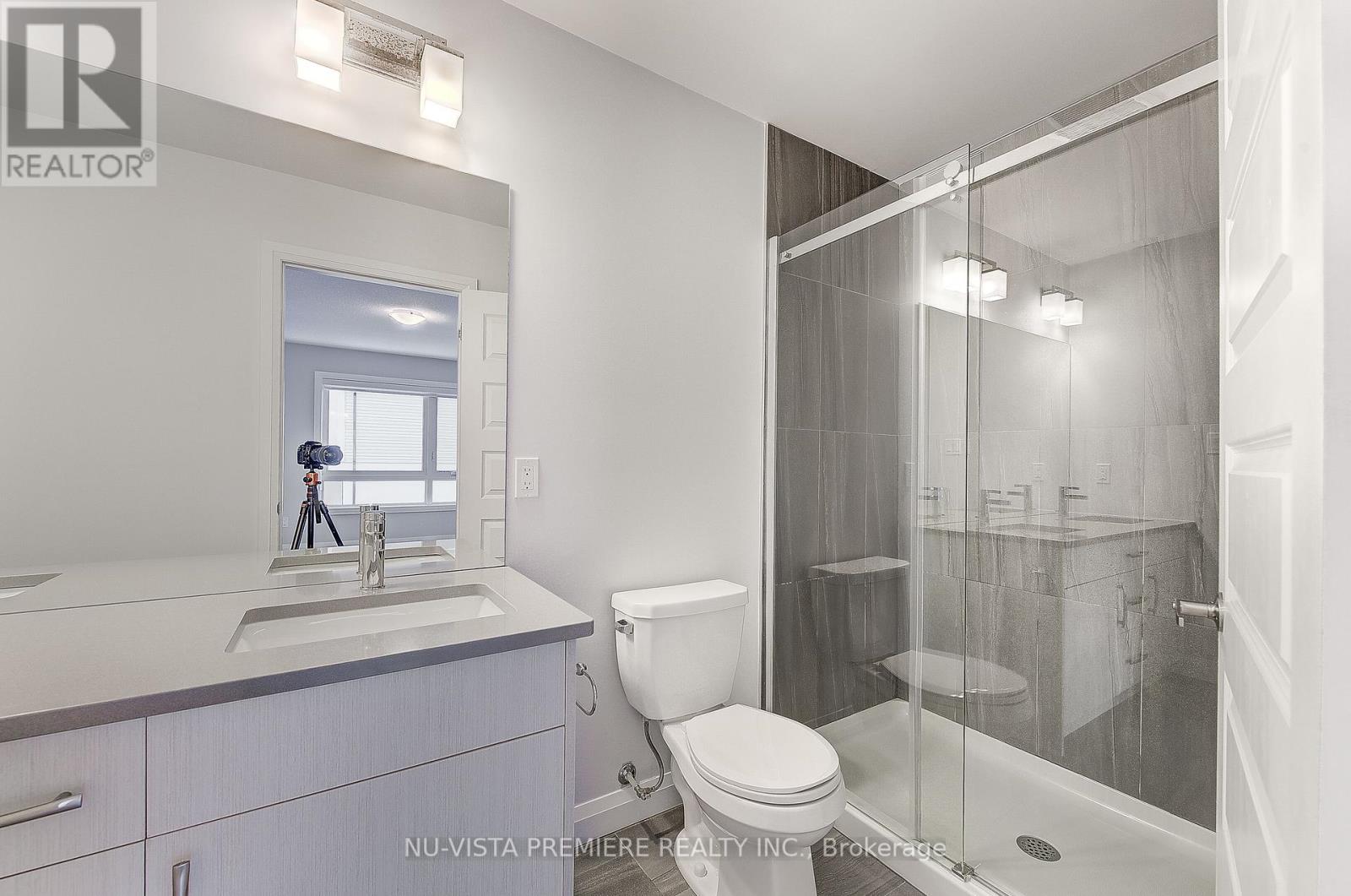







































86 Canvas Way London, ON
PROPERTY INFO
Welcome to this charming end-unit 3-bedroom, 2.5-bathroom freehold townhome, offering a perfect blend of modern living and convenience. The open-concept main floor features bright, airy living and dining spaces, ideal for both entertaining and daily life. The well-designed kitchen is equipped with sleek quartz countertops and ample cabinetry, creating a stylish and functional cooking space. Upstairs, the spacious primary bedroom is a true retreat, complete with a walk-in closet and a luxurious ensuite bathroom featuring a glass-tiled shower and double sinks. Two additional well-sized bedrooms share a full bathroom complete with elegant quartz countertops. The upstairs laundry room adds an extra layer of convenience to your daily routine making chores a breeze. A main floor powder room is perfect for guests. The property also includes a spacious unfinished basement, offering incredible potential to create additional living space. As an end unit, this home offers added privacy and extra natural light. Ideally located in a desirable neighbourhood, this townhome offers a great combination of modern features, potential for future expansion, and a comfortable living space. (id:4555)
PROPERTY SPECS
Listing ID X11919590
Address 86 CANVAS WAY
City London, ON
Price $639,900
Bed / Bath 3 / 2 Full, 1 Half
Construction Brick, Vinyl siding
Type Row / Townhouse
Status For sale
EXTENDED FEATURES
Basement N/ABasement Development UnfinishedParking 2Community Features Pet RestrictionsFeatures In suite Laundry, Sump PumpOwnership Condominium/StrataCooling Central air conditioningHeating Forced airHeating Fuel Natural gas Date Listed 2025-01-12 21:01:17Days on Market 5Parking 2REQUEST MORE INFORMATION
LISTING OFFICE:
NuVista Premiere Realty Inc., Jaslynn Forster

