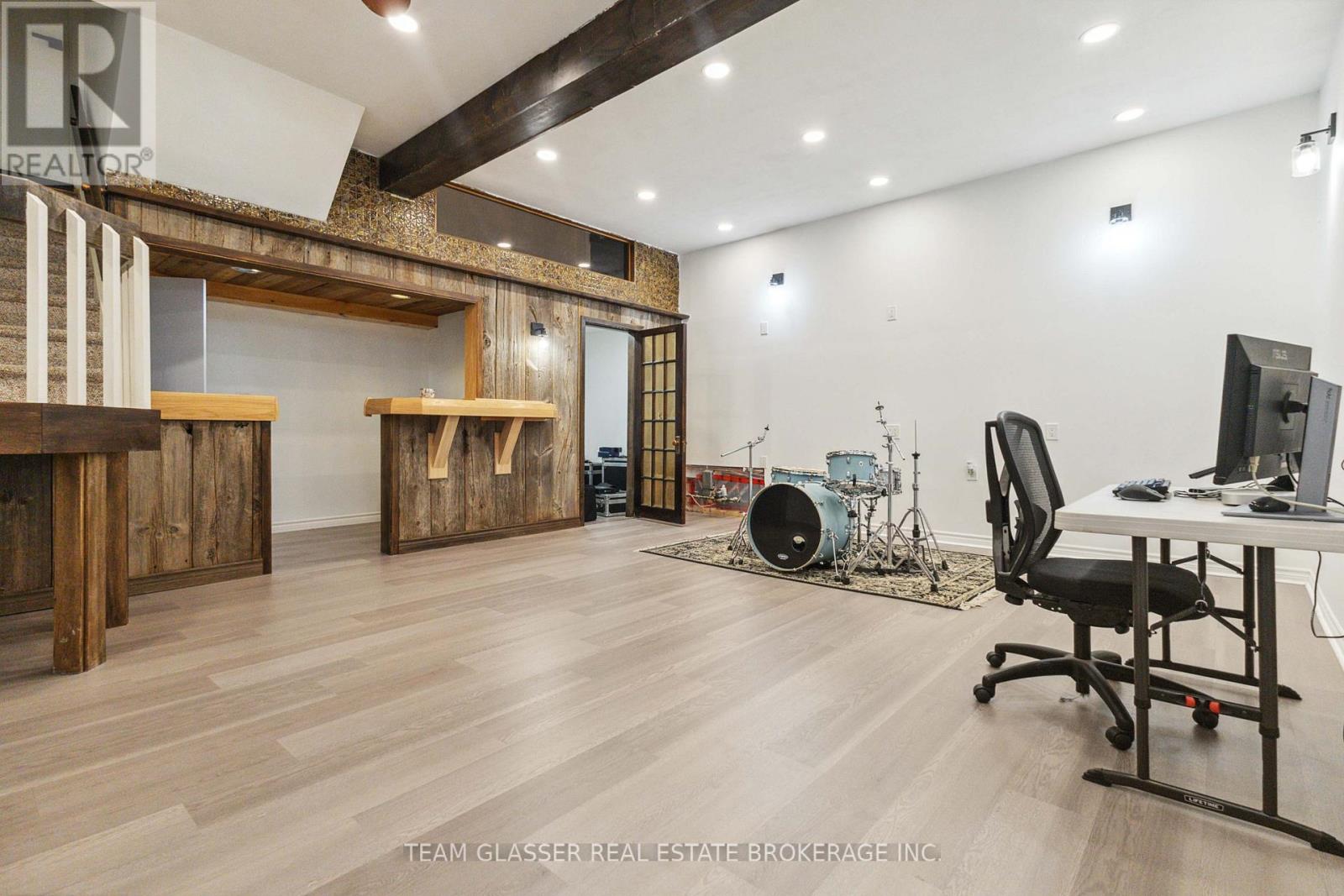







































72 Camden Road London, ON
PROPERTY INFO
Welcome to this stunning family home in the highly sought-after Stoneybrook neighborhood in North London! This charming, family-oriented community offers the perfect setting, with highly rated schools such as Stoneybrook, St. Kateri, and AB Lucas all within walking distance. Nestled on a generous lot with exceptional curb appeal, this 4 bedroom side-split home features an enchanting backyard with a new hot tub that is sure to impress. Inside, the spacious and cozy living room welcomes you with its warm ambiance and large windows, filling the room with an abundance of natural light. It's an ideal space to relax or entertain guests. Adjacent to the living room, the formal dining area provides an elegant setting for both intimate dinners and larger gatherings.The kitchen is a true standout, offering ample cabinet space and modern appliances, making it perfect for preparing meals and enjoying time with family and friends. The bonus family room adds even more living space, while the lower level provides a versatile recreation room with new flooring, a bar with a rough-in for a sink, and endless possibilities for customization.This home also features an oversized double-car garage, providing plenty of space for vehicles and storage, and the home has been freshly painted throughout for a modern and clean look. The backyard is a true highlight, complete with a hot tub for relaxing and a large yard offering plenty of space for outdoor play and activities. Located just steps from picturesque Stoneycreek Trails and Hastings Park, which offers tennis and pickleball courts, this home is also minutes away from Masonville Mall for great shopping, dining, and entertainment. For added convenience, Western University and University Hospital (LHSC) are just a short drive away. Don't miss your chance to own this exceptional home in one of North London's most desirable neighborhoods. (id:4555)
PROPERTY SPECS
Listing ID X11919711
Address 72 CAMDEN ROAD
City London, ON
Price $799,000
Bed / Bath 4 / 2 Full, 1 Half
Construction Aluminum siding, Brick
Land Size 70.7 x 115 FT
Type House
Status For sale
EXTENDED FEATURES
Appliances Central Vacuum, Dishwasher, Dryer, Hot Tub, Refrigerator, Stove, Washer, Water HeaterBasement FullBasement Development Partially finishedParking 4Amenities Nearby Place of Worship, SchoolsOwnership FreeholdStructure Patio(s)Building Amenities Fireplace(s)Cooling Central air conditioningFoundation Poured ConcreteHeating Forced airHeating Fuel Natural gasUtility Water Municipal water Date Listed 2025-01-13 03:00:09Days on Market 80Parking 4REQUEST MORE INFORMATION
LISTING OFFICE:
Team Glasser Real Estate Brokerage Inc., Jessica Dieroff

