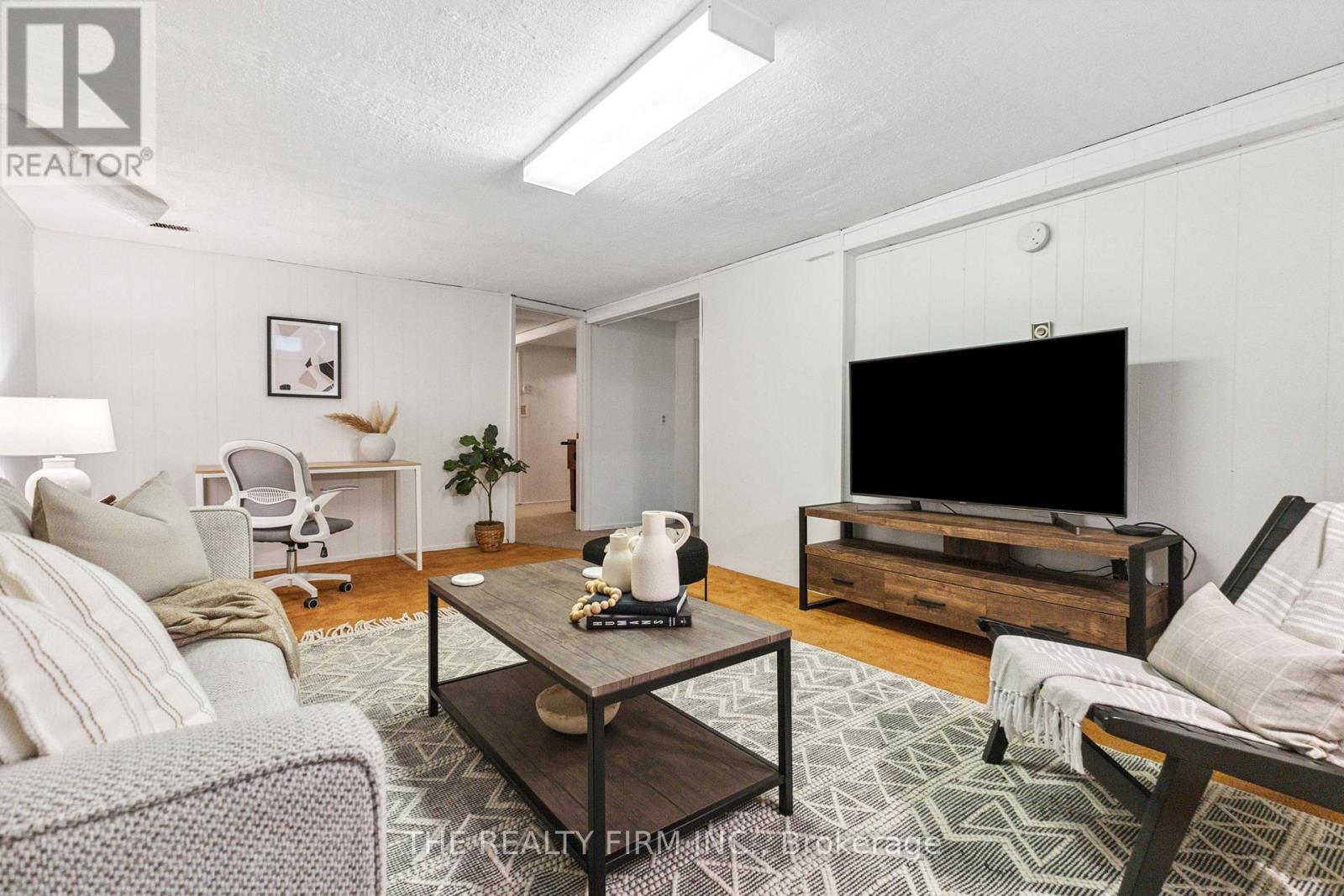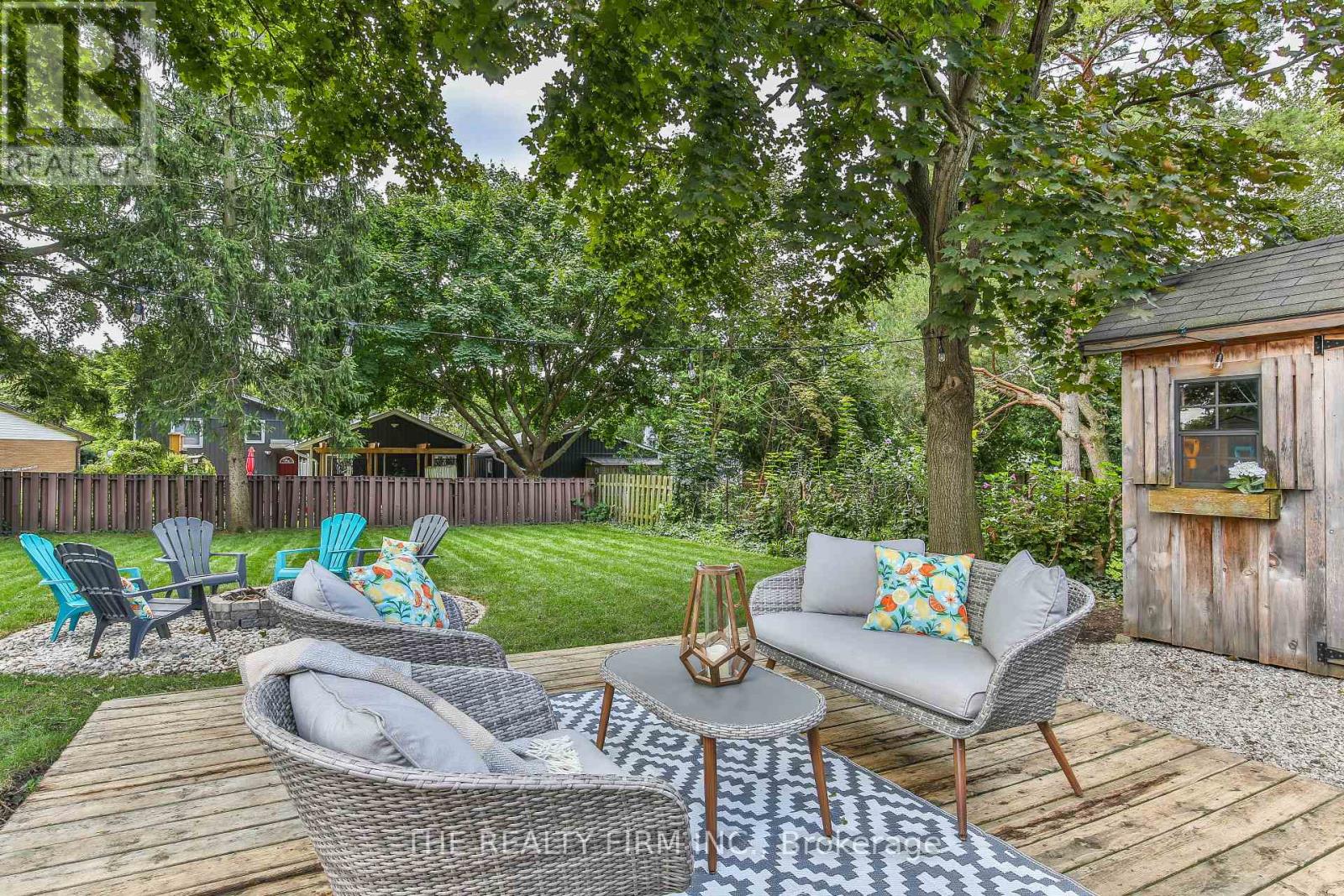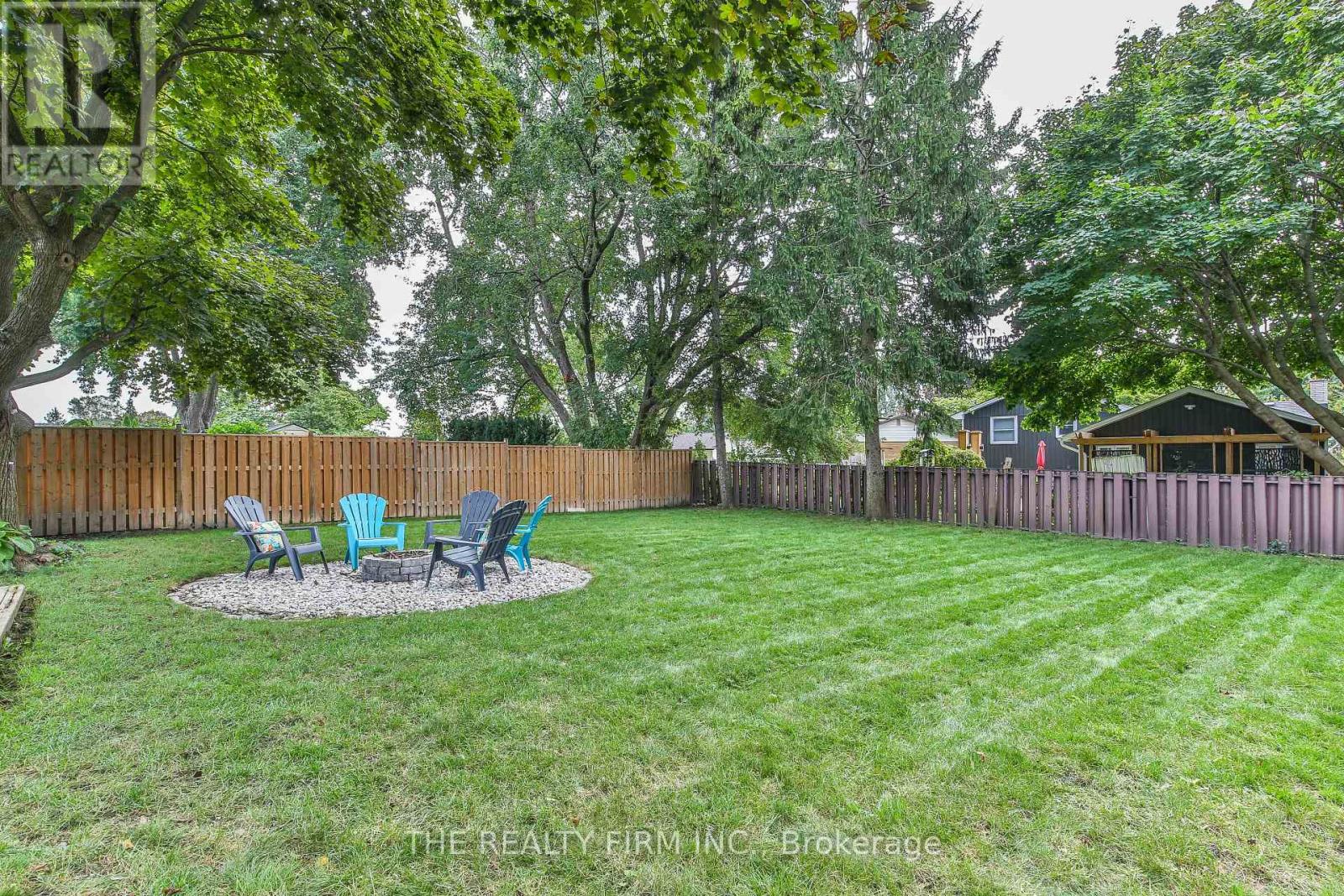







































74 Southview Crescent London, ON
PROPERTY INFO
Welcome to this beautifully maintained 3-bedroom + den, 1.5-bath home, nestled on a quiet crescent in the heart of Southcrest Estates. With a generous 120ft deep lot, mature trees, and low-maintenance perennial gardens, this property offers a perfect blend of comfort, charm, and convenience.This home boasts numerous updates, including a newer electrical panel (2024), freshly painted kitchen, basement, and stairway (2024), newer deck, deck railing (2024), roof (2022), newer soffit, fascia, and trough (2021), and upgraded main bathroom and kitchen windows (2022). Additional features include a gas stove hookup, a large shed (2020), and plenty of storage space. Inside, the sunlit main level welcomes you with an inviting living room and a functional kitchen that leads to the spacious backyard through a newer sliding door (2022). The basement offers additional living space with a cozy den and endless potential for family gatherings or a home office. Located in the heart of Southcrest, this home offers unbeatable access to amenities. Enjoy the outdoor lifestyle with Southcrest Park just steps away, featuring baseball diamonds, a play structure, a wading pool, and an outdoor pool. Nature lovers will appreciate the nearby walking trails in Southcrest Ravine and Euston Park.This family-friendly neighborhood is also home to Westminster Secondary School and Ecole elementaire catholique Frere-Andre, both conveniently located around Southcrest Park.This charming home is ideal for those seeking tranquility without compromising proximity to schools, parks, and nature. Don't miss this opportunity to own a piece of Southcrest Estates! Book your showing today! (id:4555)
PROPERTY SPECS
Listing ID X11919783
Address 74 SOUTHVIEW CRESCENT
City London, ON
Price $589,900
Bed / Bath 3 / 1 Full, 1 Half
Style Bungalow
Construction Brick, Vinyl siding
Land Size 54.13 x 120.31 FT
Type House
Status For sale
EXTENDED FEATURES
Appliances Dryer, Freezer, Microwave, Refrigerator, Stove, Washer, Window CoveringsBasement FullBasement Development Partially finishedParking 3Amenities Nearby Park, Public Transit, SchoolsCommunity Features Community CentreEquipment Water HeaterFeatures RavineOwnership FreeholdRental Equipment Water HeaterStructure Deck, ShedCooling Central air conditioningFoundation ConcreteHeating Forced airHeating Fuel Natural gasUtility Water Municipal water Date Listed 2025-01-13 07:00:18Days on Market 5Parking 3REQUEST MORE INFORMATION
LISTING OFFICE:
The Realty Firm Inc., Will Harris

