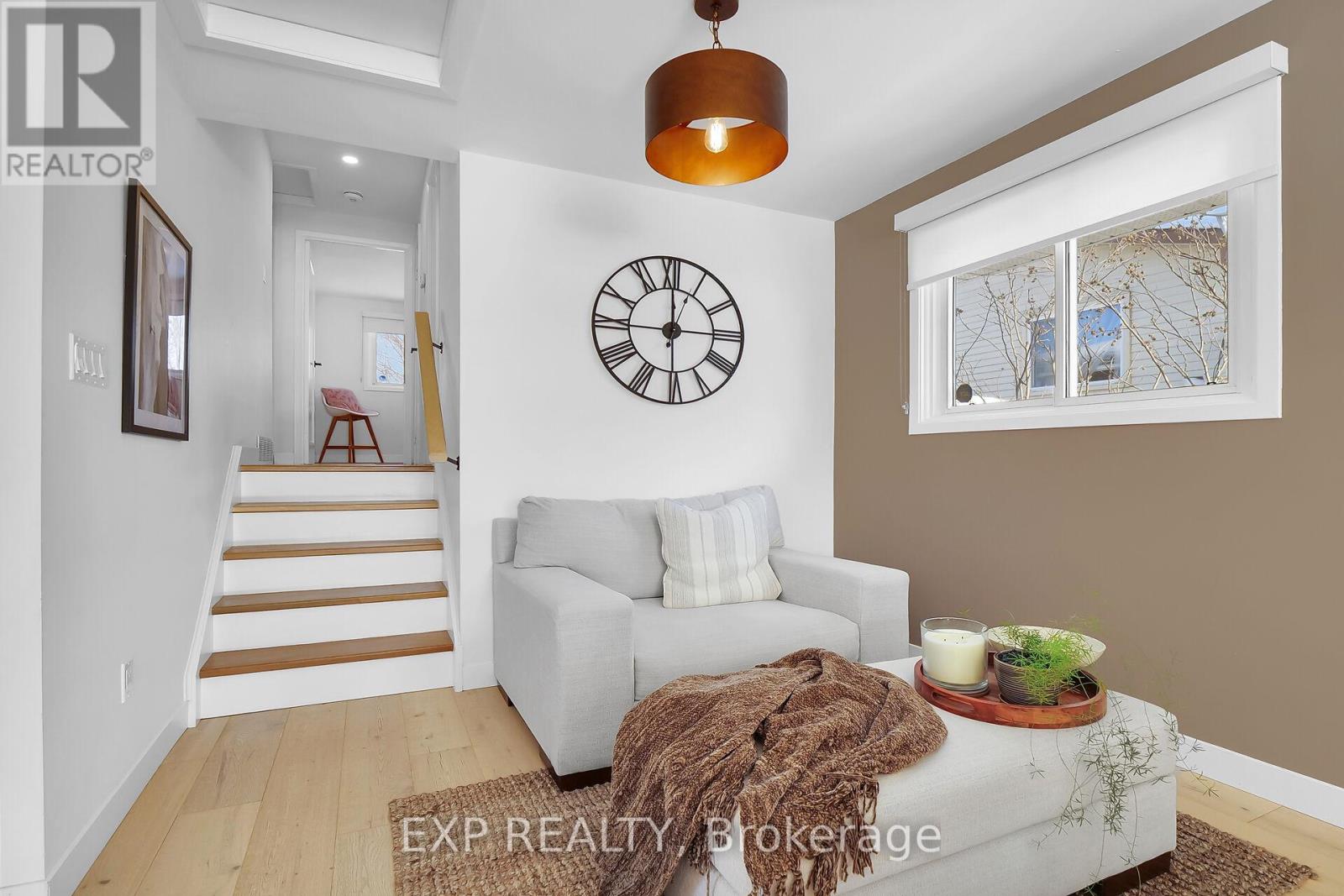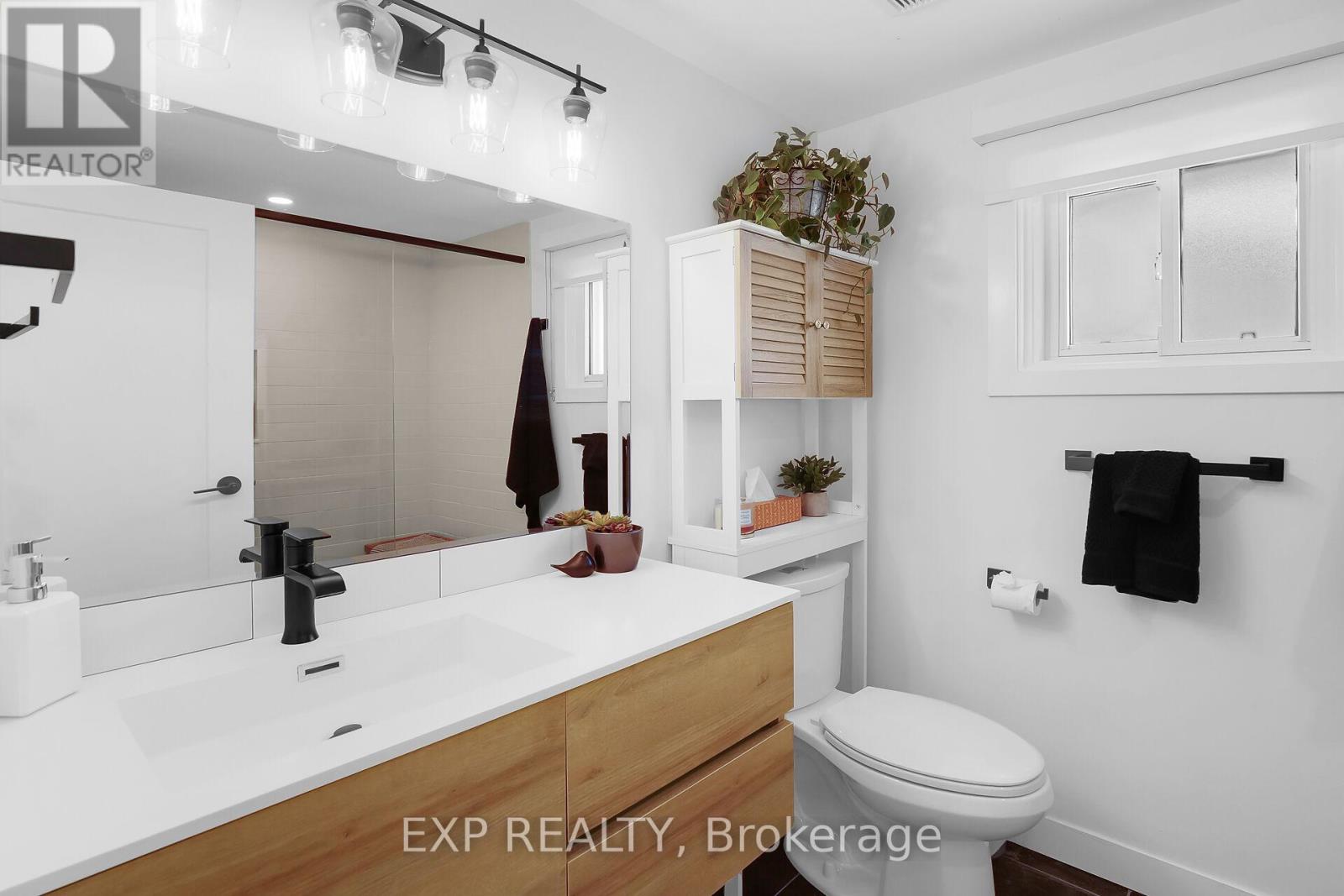





































10 Speight Court London, ON
PROPERTY INFO
Craftsmanship & luxury details are evident in this 3 bedrrom, 2 full bath, 3 level back split home on a quiet court. The new open concept designer kitchen is a chefs dream, complete with a gorgeous island for entertaining and preparing meals. Quartz countertops, KitchenAid appliances including gas range with a pot filler, custom cabinetry, lit pantry, built in wine frig and farmhouse sink complete the modern look. New engineered hardwood installed throughout all levels. Spacious room on the main level for both a living and dining areas. Beautiful modern fixtures throughout. The newly renovated primary 3pc bathroom is its own oasis featuring a large sit in shower with modern rain head, ceramic tile, floating vanity and luxurious in-floor heating. The three good sized bedrooms provide plenty of space for the entire family. The lower level family room is the perfect place to gather. A newly installed 4pc second bathroom also features in-floor heating and modern fixtures. This level is complete with a laundry room with ceramic tile and stacking washer & dryer. A door from the laundry room leads to the utility room with an upgraded electrical panel and a massive, clean crawl space for storage. The charming outdoor area has a custom board & batten garden shed with fencing and privacy for back yard entertaining. Professionally installed flagstone pathways and two paver stone patio areas are nicely shaded in the summer creating a private entertaining area with minimal upkeep. This home must be viewed to appreciate all the loving details that went into its beautiful interior & exterior. Custom kitchen & appliances (2021), primary bathroom renovation & 2nd bath installation (2021), engineered hardwood flooring (2021), on demand water heater (2021), electrical panel (2010), copper wiring upgrade (2021), soffits/facia/eavestroughs & front window casings (2023), kitchen window/front & side doors (2021), Whirlpool washer & dryer (2020), and so much more! (id:4555)
PROPERTY SPECS
Listing ID X11919864
Address 10 SPEIGHT COURT
City London, ON
Price $649,900
Bed / Bath 3 / 2 Full
Construction Brick, Vinyl siding
Flooring Ceramic
Land Size 76.53 x 95.44 FT ; 98.84 x 10.70 x 94.44 x 76.68
Type House
Status For sale
EXTENDED FEATURES
Appliances Central Vacuum, Dishwasher, Dryer, Microwave, Oven, Range, Refrigerator, Washer, Water Heater, Water Heater - Tankless, Water meterBasement Crawl spaceParking 2Amenities Nearby Park, SchoolsFeatures Cul-de-sac, Dry, Flat site, Irregular lot sizeOwnership FreeholdStructure ShedConstruction Style Split Level BacksplitCooling Central air conditioningFire Protection Smoke DetectorsFoundation ConcreteHeating Forced airHeating Fuel Natural gasUtility Water Municipal water Date Listed 2025-01-13 15:00:29Days on Market 4Parking 2REQUEST MORE INFORMATION
LISTING OFFICE:
Exp Realty, May Windell

