















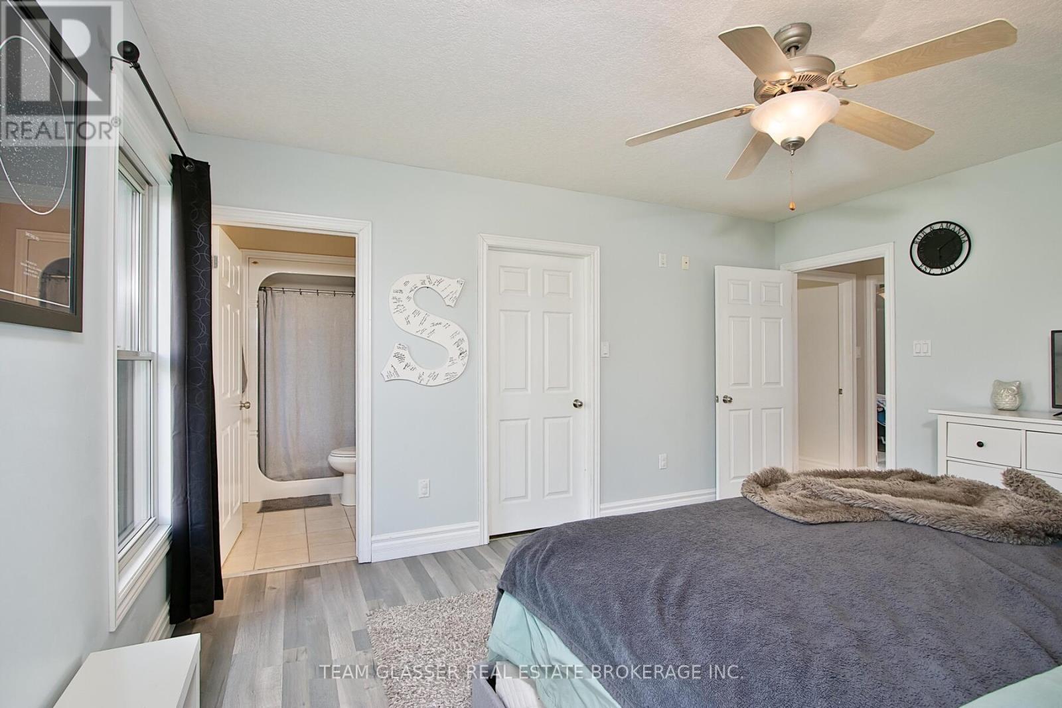





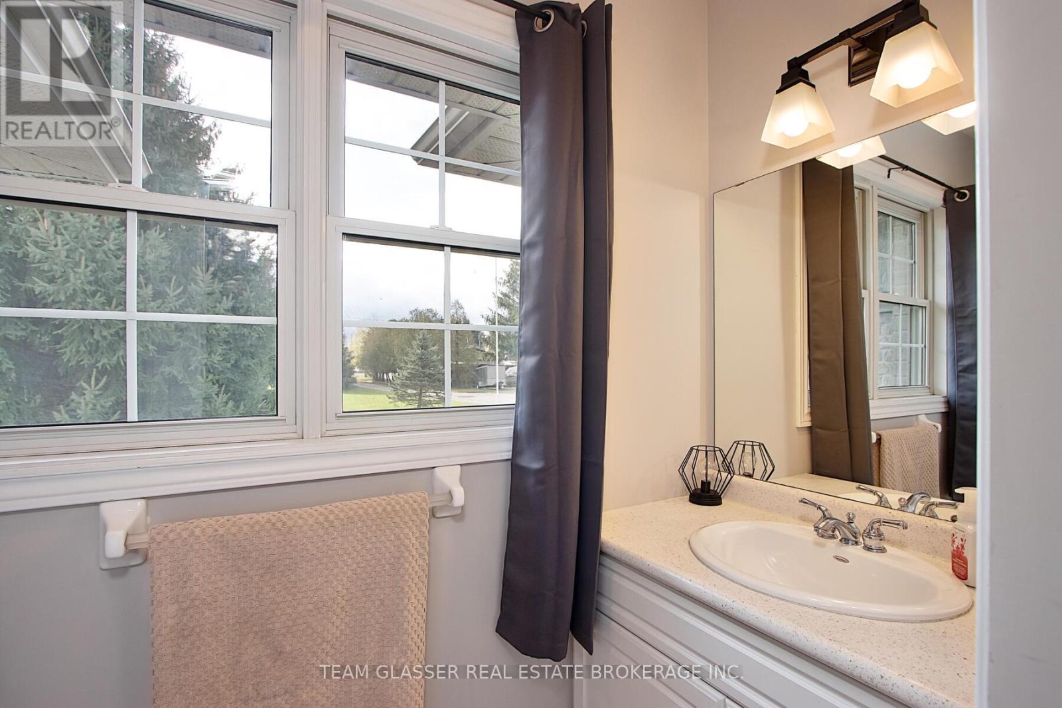





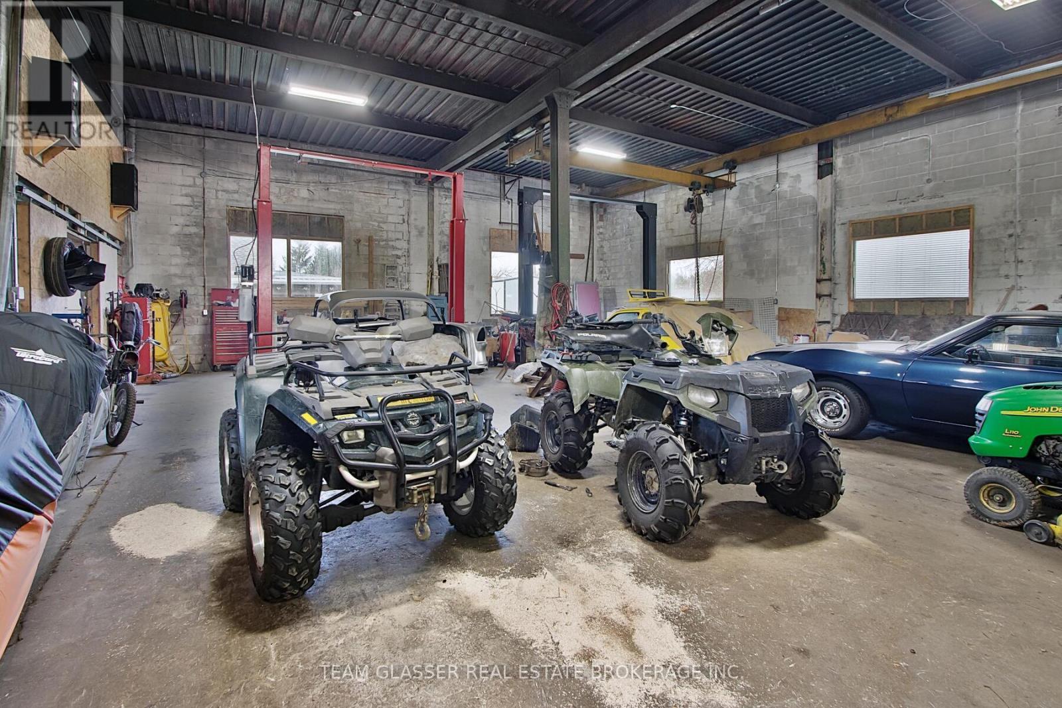


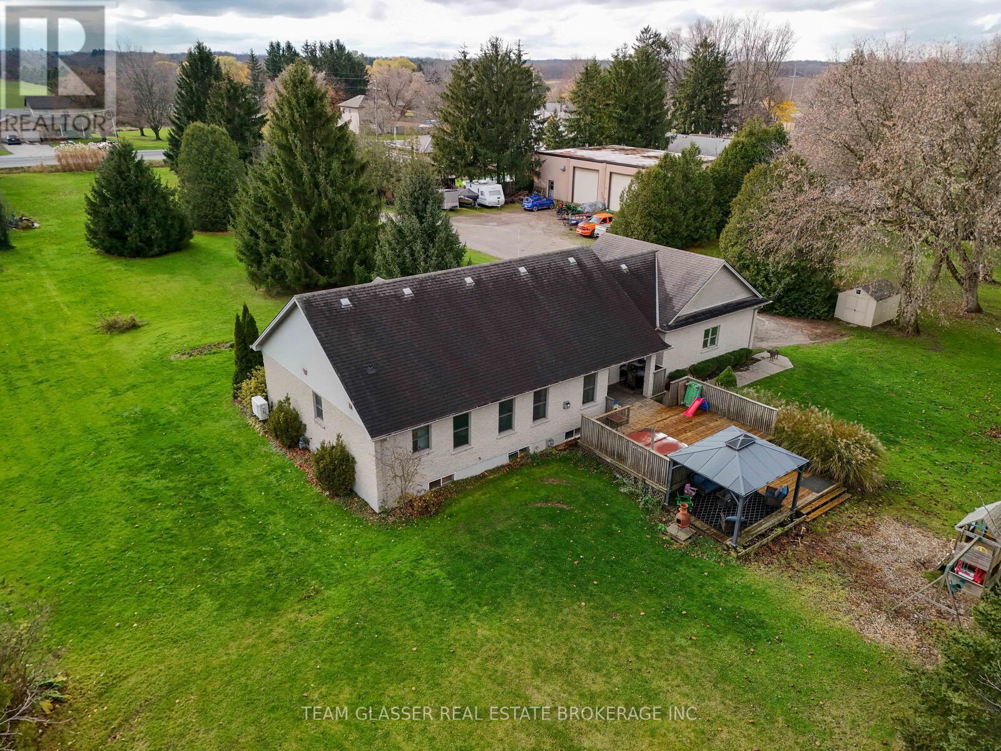

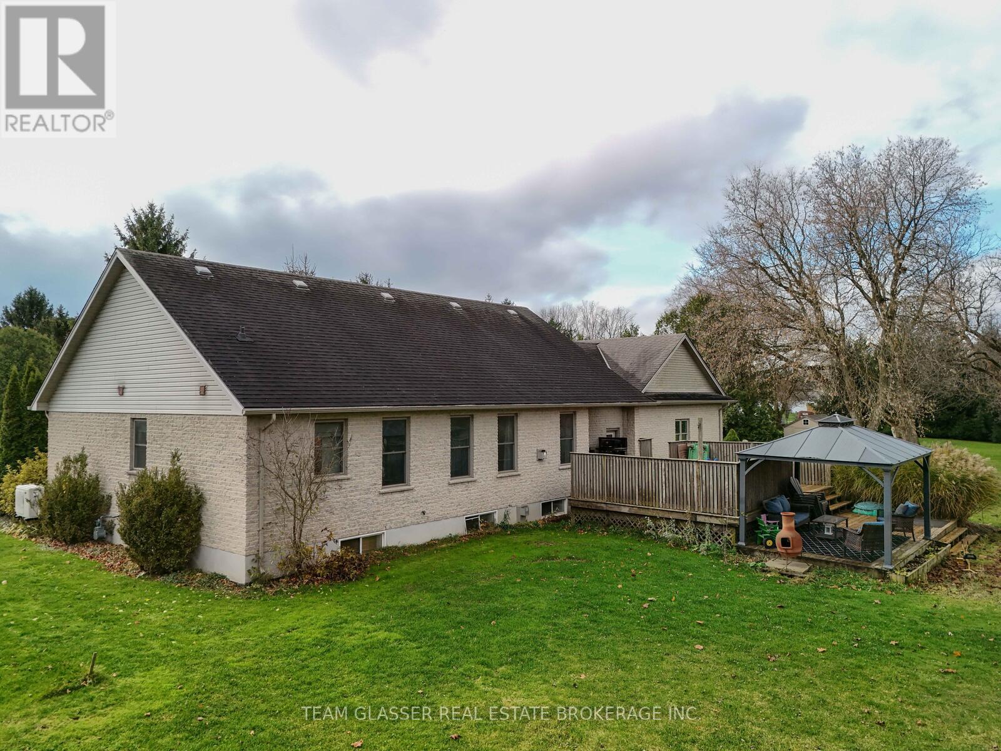






47416 Talbot Line W Malahide (Orwell), ON
PROPERTY INFO
3.5 Acre private oasis Hidden away just 3 minutes West of Aylmer. 1,600 square foot Brick Bungalow with double attached garage and 56x43 workshop! nearly 3,600 square feet of total finished living space in this hidden 5bedroom 4 bath country home. Step inside to a large Foyer with laundry and 2 piece bath ., Open concept kitchen, dinning and living room with beautiful gas fireplace, loads of cupboard space in this gourmet kitchen complete with center island Breakfast bar and built in pantry. The Dining room patio doors lead out to a 2 tier deck (hot tub not in working order) with Gazebo facing your own park like 3.5acre tree lined back yard siding on catfish creek, Cozy up in the living room complete with Gas Fireplace. Master bedroom with ensuite and walk in closet, another 4piece bath to accommodate the other 2 bedrooms completes the main floor. Walk down to the Basement to find a spacious family room with a second gas Fireplace, dinning area and full Kitchen! 2 bedrooms both with walk in closets, loads of storage in separate walk in closets and bonus room now used as a small gym. Gas furnace installed in 2023 with ventilation system. Walk out and into your own concrete block workshop with hoist and separate 19x19 tool room, with loft above for storage, Roof redone 2023. centrally located to Aylmer, London and St Thomas. (id:4555)
PROPERTY SPECS
Listing ID X11922692
Address 47416 TALBOT LINE W
City Malahide (Orwell), ON
Price $1,320,000
Bed / Bath 5 / 3 Full, 1 Half
Style Bungalow
Construction Brick
Land Size 120.3 x 186.9 FT
Type House
Status For sale
EXTENDED FEATURES
Appliances Dryer, Garage door opener remote(s), Hot Tub, Refrigerator, Stove, Washer, Water HeaterBasement FullBasement Development Partially finishedParking 14Amenities Nearby Place of Worship, SchoolsCommunity Features Community Centre, School BusFeatures Country residential, Flat site, Irregular lot sizeStructure Deck, Patio(s), Porch, Shed, WorkshopViews Valley viewBuilding Amenities Fireplace(s)Cooling Central air conditioning, Ventilation systemFoundation Poured ConcreteHeating Forced airHeating Fuel Natural gasUtility Water Municipal water Date Listed 2025-01-14 21:00:52Days on Market 94Parking 14REQUEST MORE INFORMATION
LISTING OFFICE:
Team Glasser Real Estate Brokerage Inc., Susan Penner

