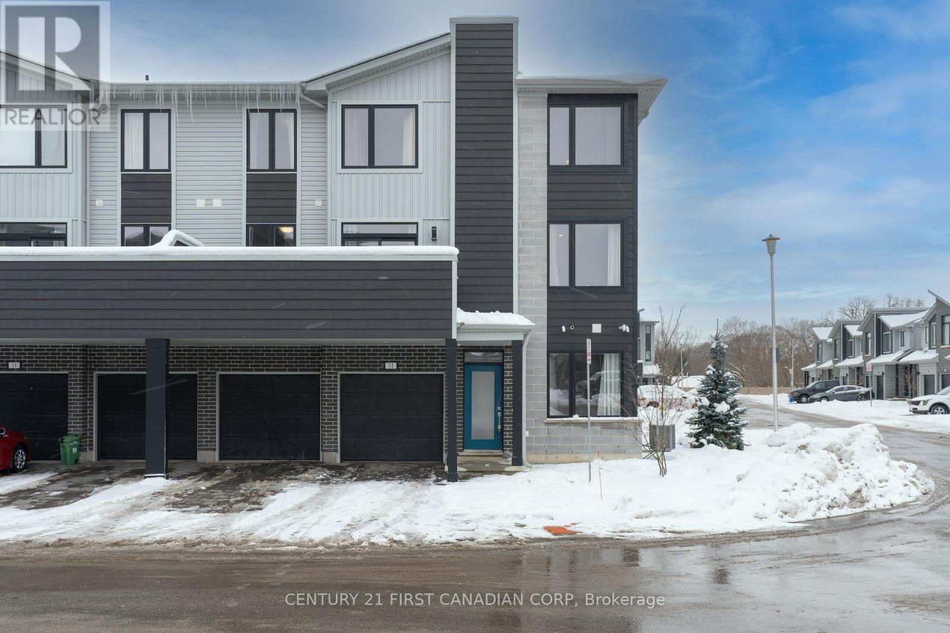




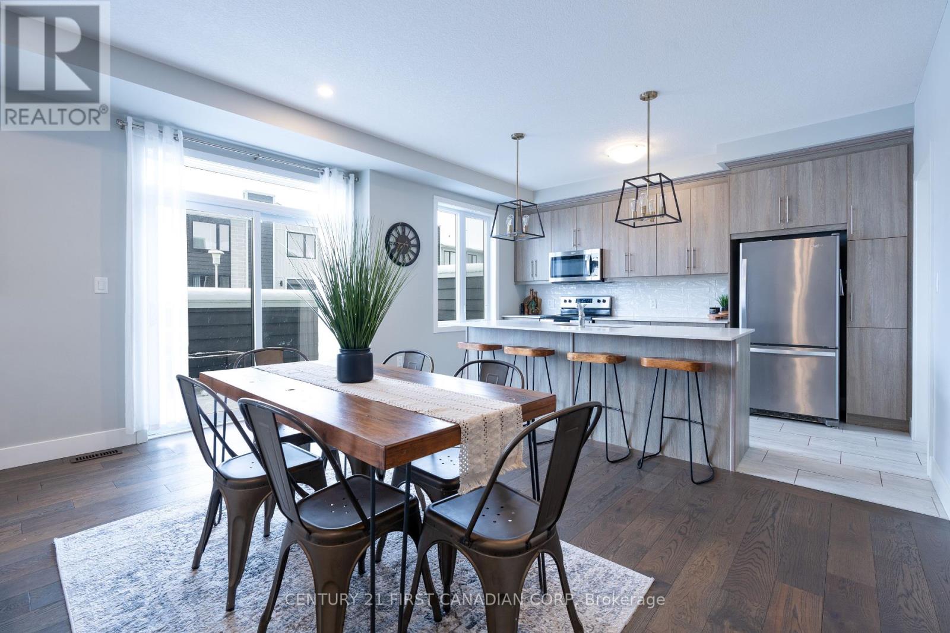


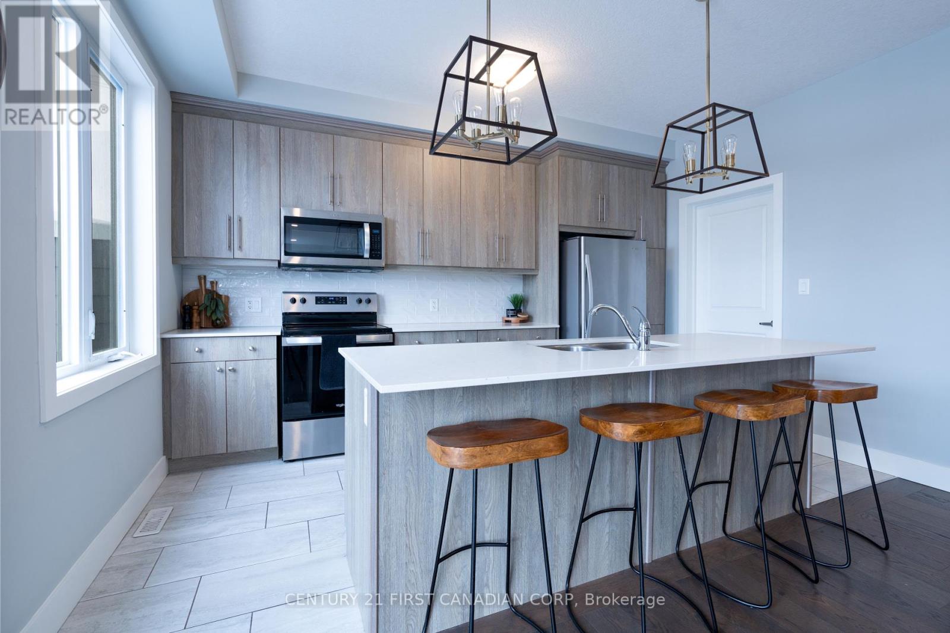
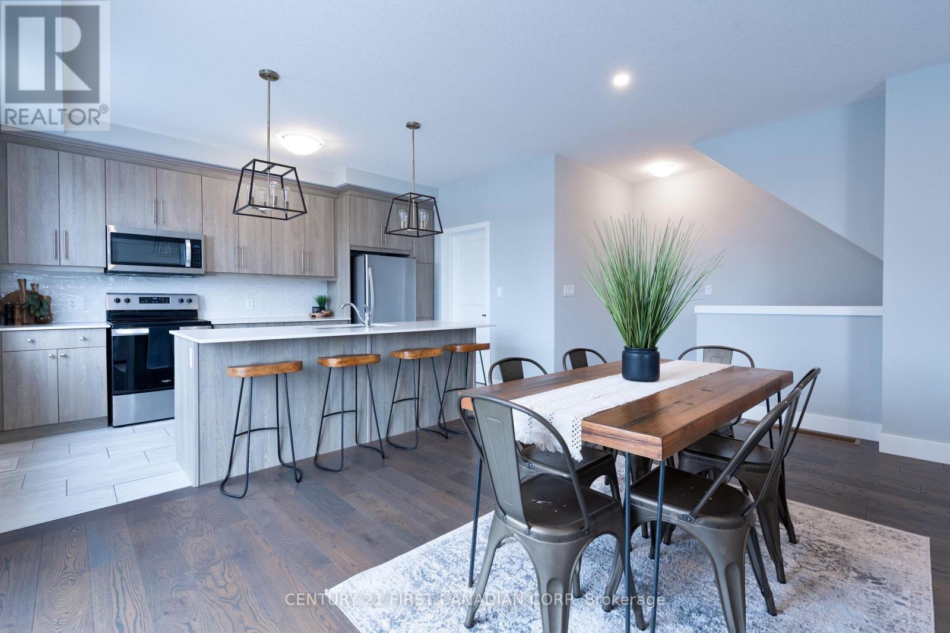









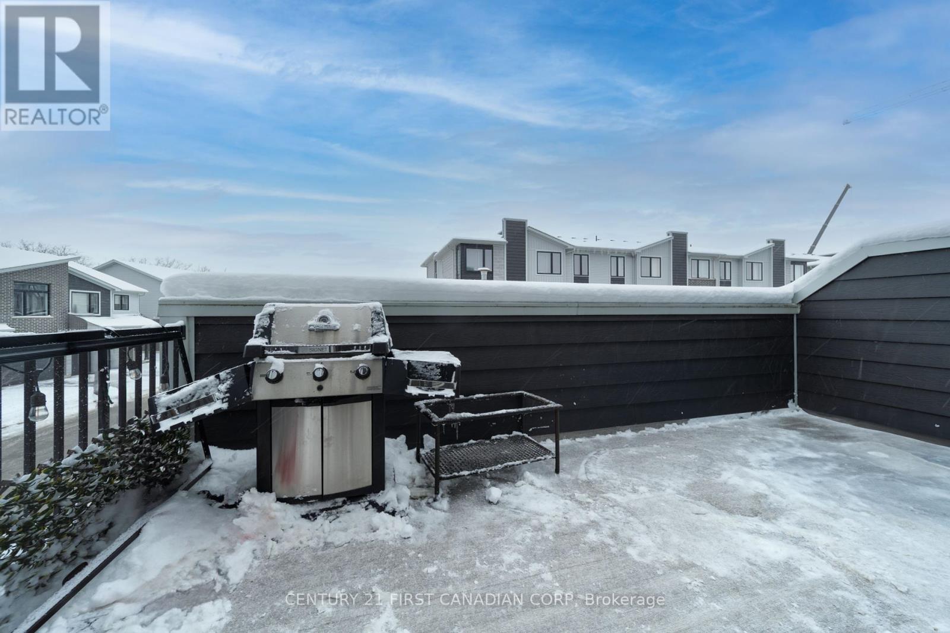



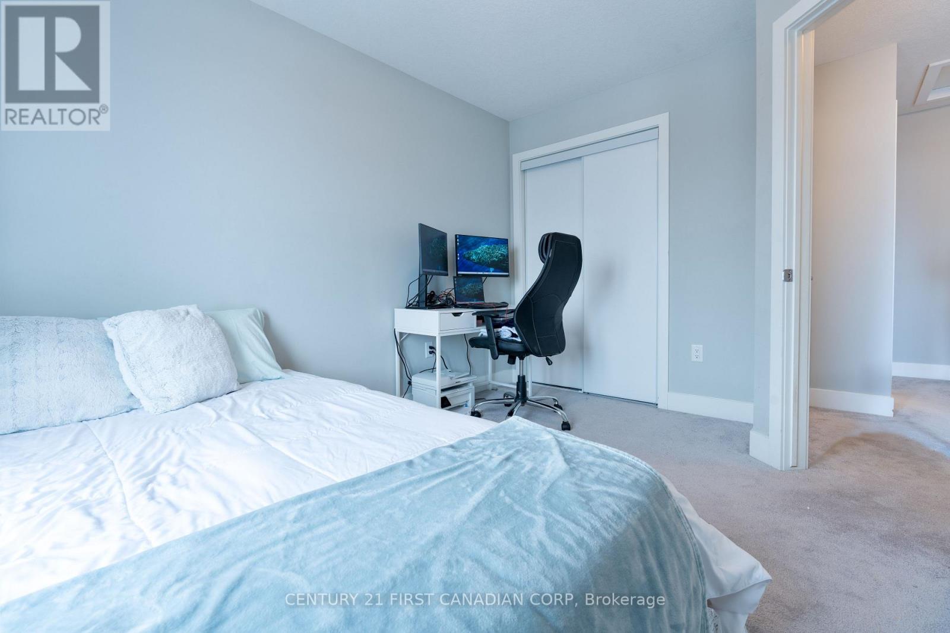










13 - 177 Edgevalley Road London, ON
PROPERTY INFO
Urban Elegance Meets Modern Convenience! Discover this stunning 3 bedroom, 2.5 bathroom end-unit condo offering the perfect combination of space, style, and functionality. Located in a sought-after North London neighborhood near the Thames River, this home boasts double garage parking with two additional driveway spaces, ensuring ample room for vehicles and storage. Step inside to find a spacious family room that offers versatile space for relaxation or entertaining. This ground level provides direct access to the attached two-car garage for added convenience. The heart of the home is the main level open-concept kitchen, thoughtfully designed with ceramic tile flooring, a stylish tile backsplash, quartz countertops, a large center island, and stainless steel appliances. Adjacent to the kitchen, a laundry room and pantry area add to the functionality. The kitchen flows seamlessly into the dining area, featuring engineered hardwood floors and a patio door leading to a private balcony, perfect for outdoor enjoyment. The open-concept living room is flooded with natural light, thanks to large windows throughout, and features recessed lighting and modern finishes for an upscale, urban vibe. A two-piece powder room completes this level. Upstairs, there are three generously sized bedrooms. The primary bedroom is a serene retreat with its own private four-piece ensuite. Two additional bedrooms share another four-piece bathroom, making this level ideal for families or guests. Conveniently located just steps from the Thames River, this home is close to public transit, excellent schools, and all amenities. It's also a short drive to the vibrant Masonville area for shopping, dining, and entertainment.This meticulously maintained condo offers the perfect balance of city living and modern comfort. (id:4555)
PROPERTY SPECS
Listing ID X11924090
Address 13 - 177 EDGEVALLEY ROAD
City London, ON
Price $574,900
Bed / Bath 3 / 2 Full, 1 Half
Construction Brick, Vinyl siding
Type Row / Townhouse
Status For sale
EXTENDED FEATURES
Appliances Dishwasher, Dryer, Microwave, Refrigerator, Stove, Washer, Water Heater - TanklessBasement N/ABasement Features Walk outBasement Development FinishedParking 4Amenities Nearby Place of Worship, Public TransitCommunity Features Pet RestrictionsEquipment Water Heater - TanklessFeatures Balcony, In suite LaundryMaintenance Fee Common Area MaintenanceOwnership Condominium/StrataRental Equipment Water Heater - TanklessBuilding Amenities Visitor ParkingCooling Central air conditioningFoundation Poured ConcreteHeating Forced airHeating Fuel Natural gas Date Listed 2025-01-15 17:01:04Days on Market 2Parking 4REQUEST MORE INFORMATION
LISTING OFFICE:
Century First Canadian Corp, Sara Da Silva

