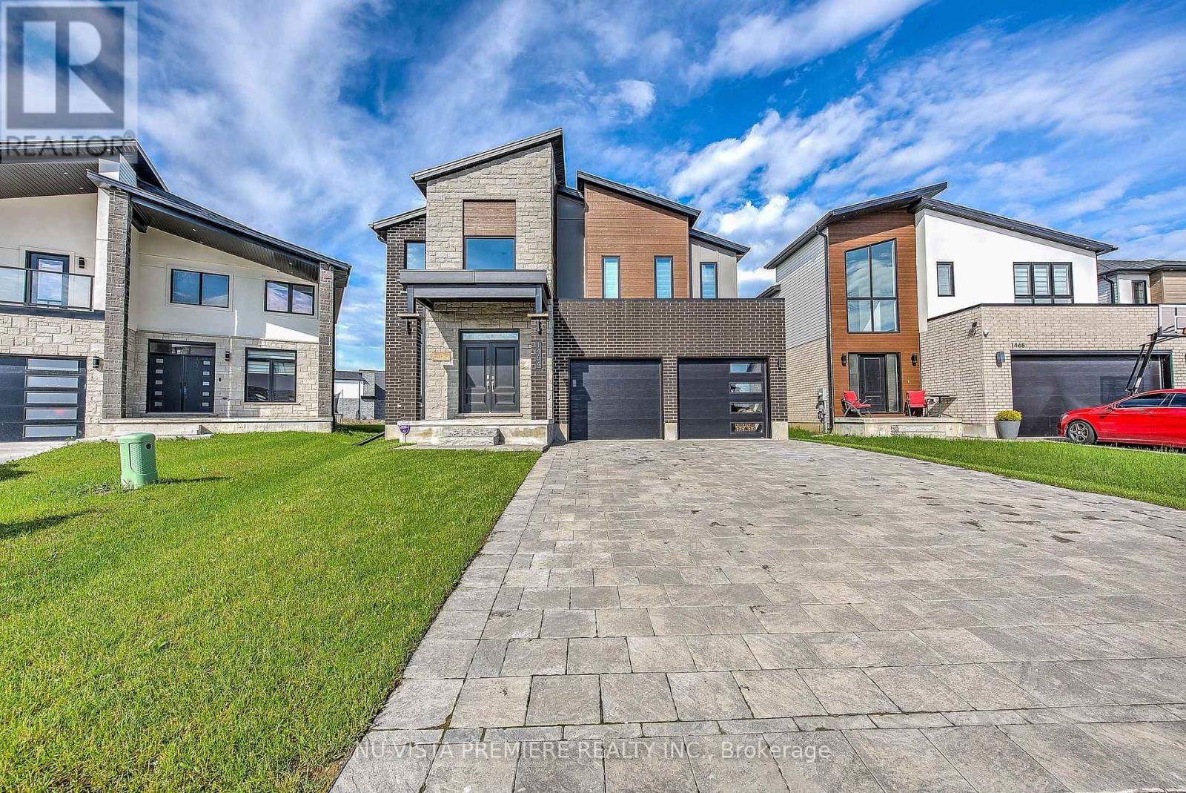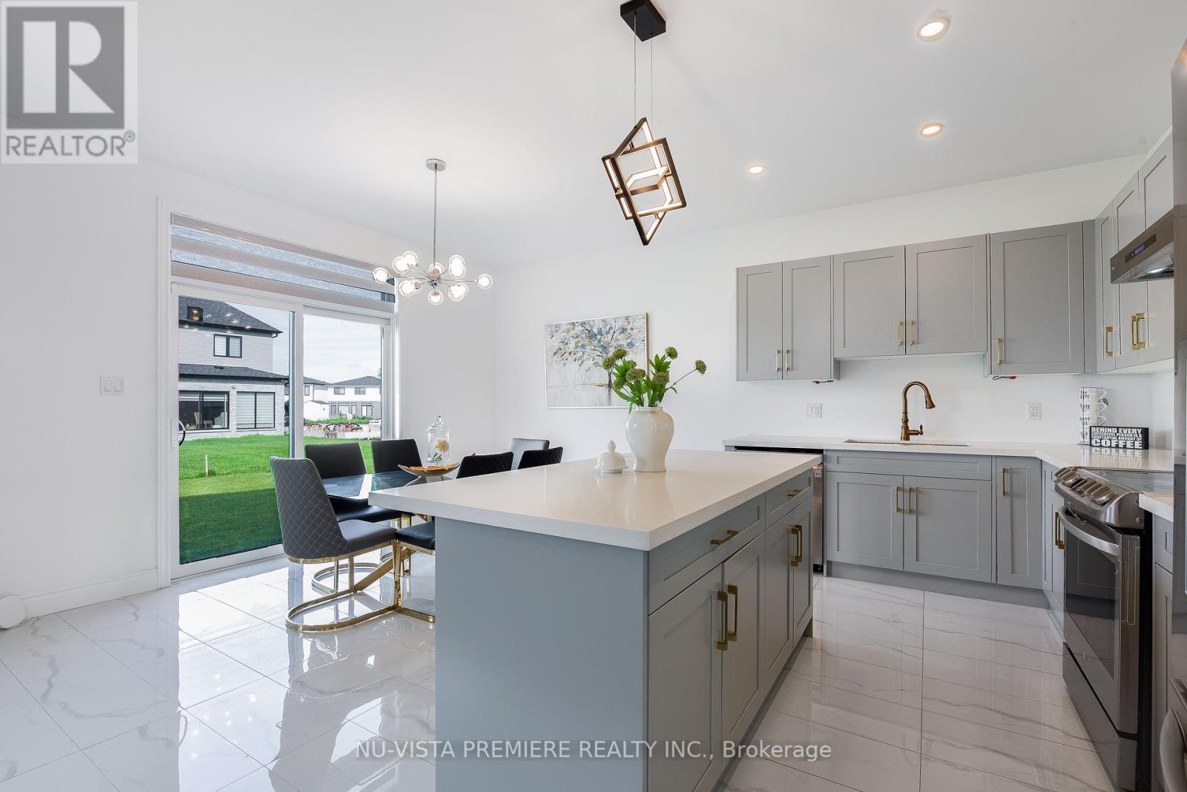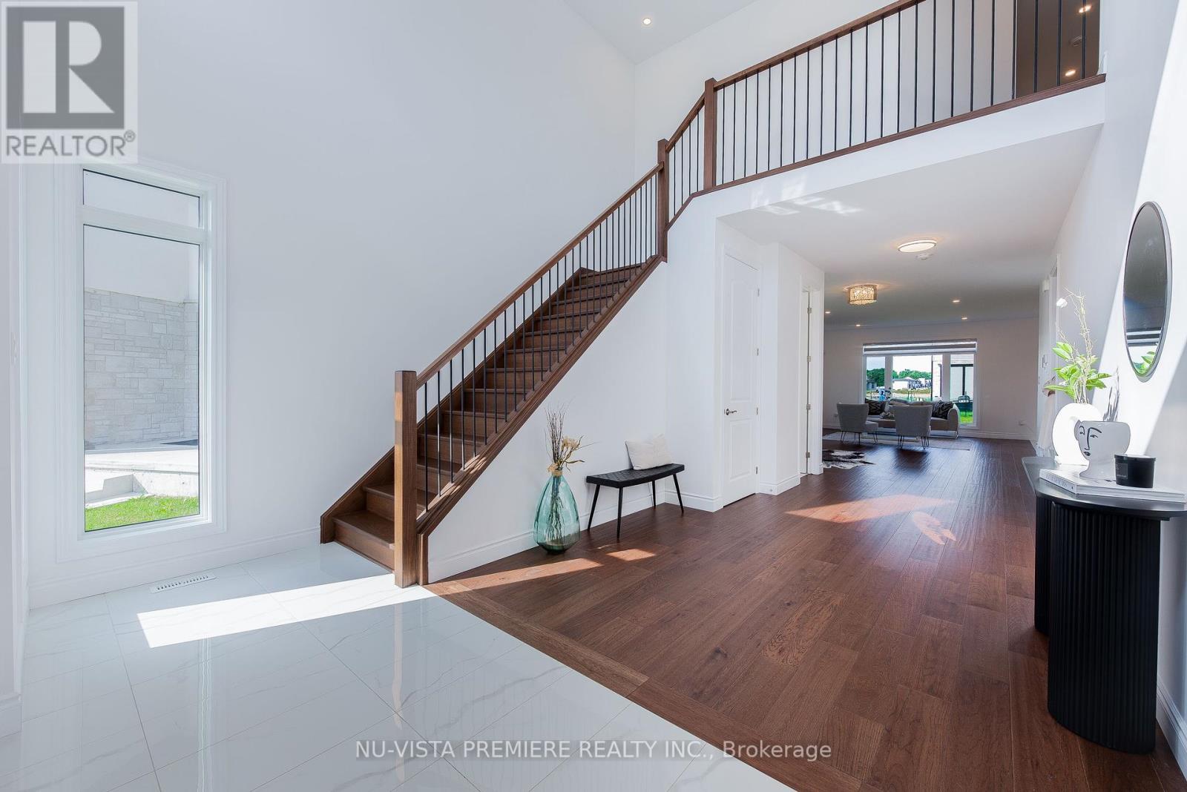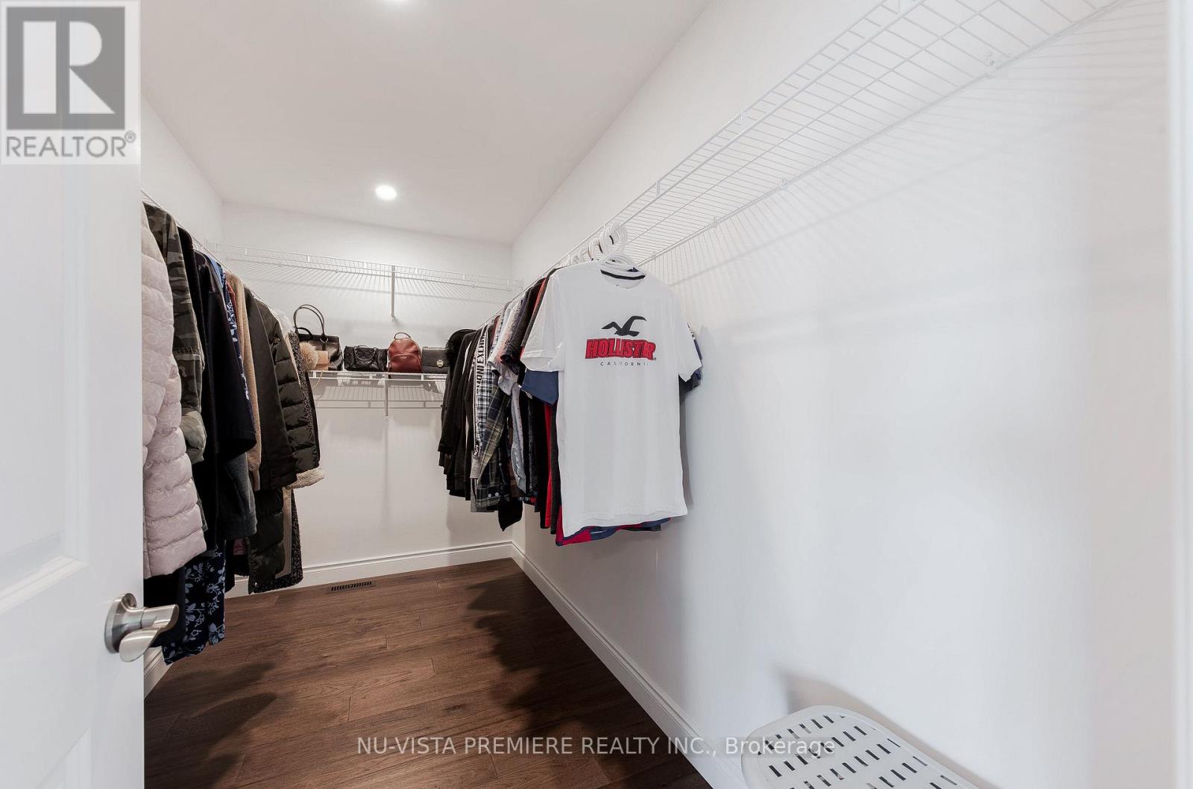







































1464 Medway Park Drive London, ON
PROPERTY INFO
WELCOME TO 1464 MEDWAY PARK DR ! This almost like New Gem is located in the highly desired North-West London. The Modern open concept two-storey home features Approx 2562 Sq.Ft Space AG FT , 4 beds & 3.5 baths and Carpet Free. Exterior features: STONE & Stucco Front, brick and Vinyl around, Landscaped. The main floor features 9 ceilings, engineered hardwood throughout the house oversized windows, loaded with pot lights & upgraded light fixtures. Modern kitchen comes with upgraded quartz counters, custom designer cabinetry, stainless steel appliances. Dinette has access to the stunning private backyard oasis with an over sized backyard, perfect for entertaining! Great room has fireplace. Wood staircase for upper makes the house completely carpet free. Master suite features walk-in-closet & spa-like ensuite with glass shower, freestanding tub, double sink vanity with quartz counters . Additional 3 good sized bedrooms have large closets, big windows does for natural light, one full Ensuite washroom which serve as Second Master< Jack n Jill third Bathroom connects other two Bedrooms.Basement Side Entrance for future Developments /rental Purpose comes in with Property. Large Driveway makes it stand out on the street with Pride in ownership. (id:4555)
PROPERTY SPECS
Listing ID X11925673
Address 1464 MEDWAY PARK DRIVE
City London, ON
Price $1,179,900
Bed / Bath 4 / 3 Full, 1 Half
Construction Stone, Stucco
Land Size 42 x 111 FT ; 108.87ft x 64.01ft x 111.26ft x 42.68ft
Type House
Status For sale
EXTENDED FEATURES
Appliances Dishwasher, Dryer, Refrigerator, Stove, Washer, Window CoveringsBasement FullBasement Features Separate entranceParking 6Equipment Water HeaterFeatures Flat siteOwnership FreeholdRental Equipment Water HeaterCooling Air exchanger, Central air conditioningFoundation Poured ConcreteHeating Forced airHeating Fuel Natural gasUtility Water Municipal water Date Listed 2025-01-16 01:00:38Days on Market 77Parking 6REQUEST MORE INFORMATION
LISTING OFFICE:
NuVista Premiere Realty Inc., Anmol Brar

